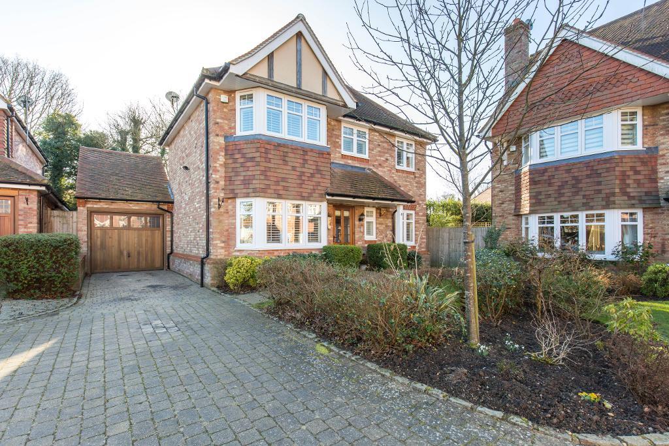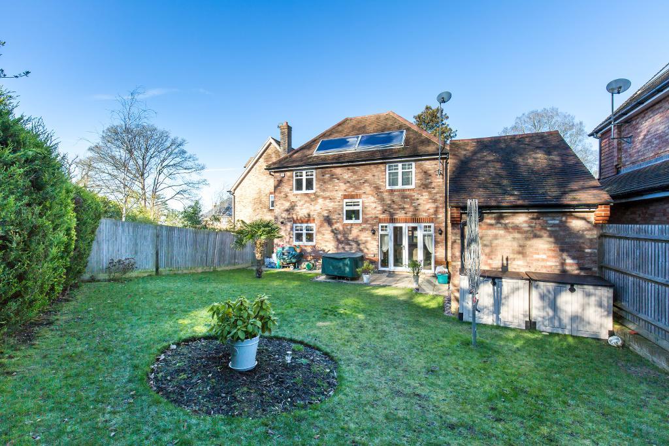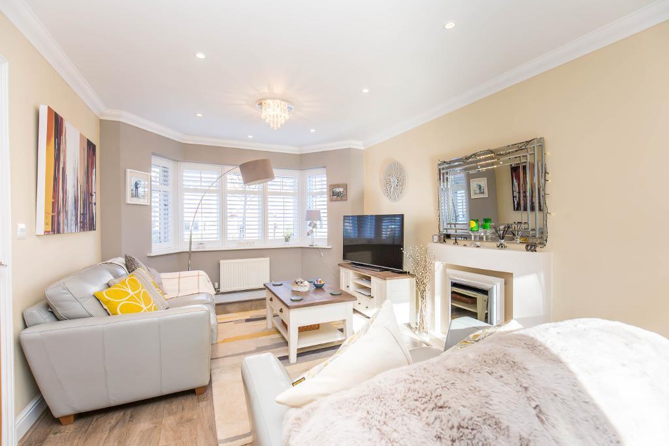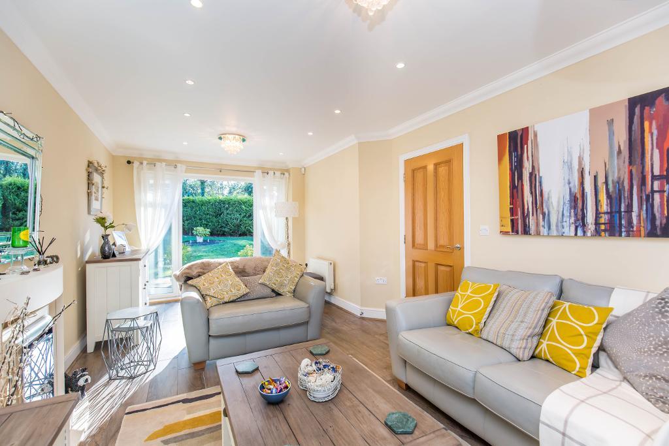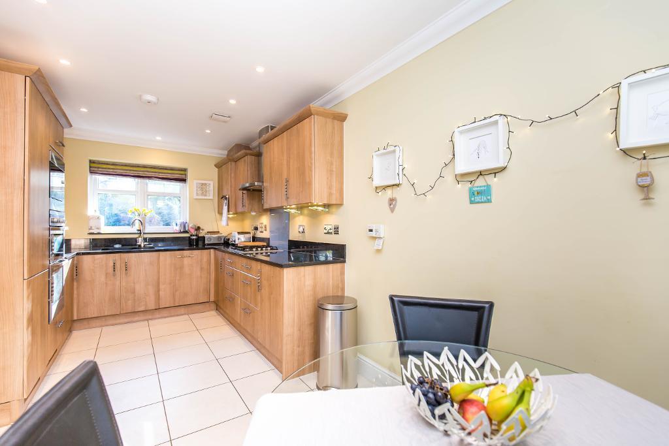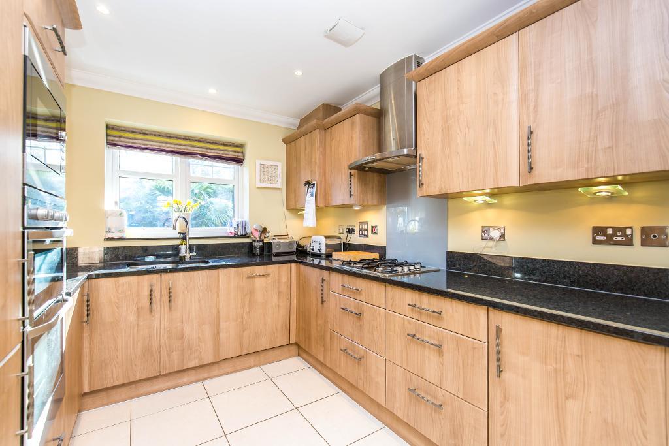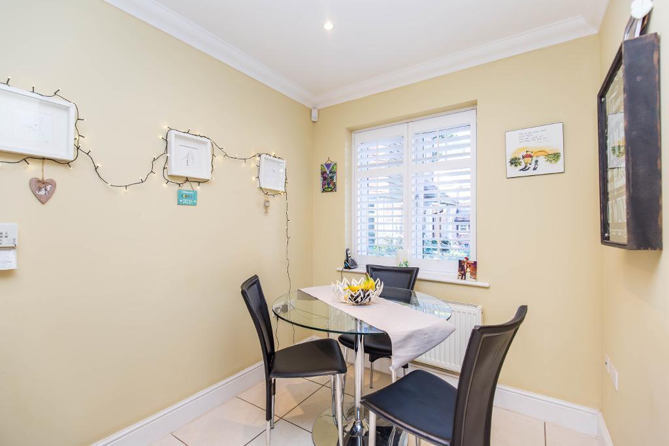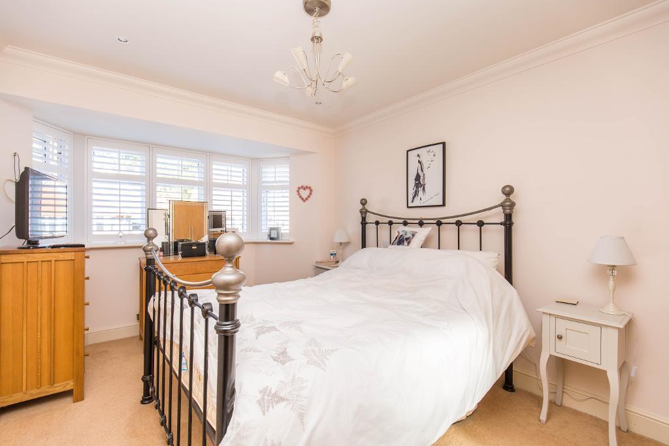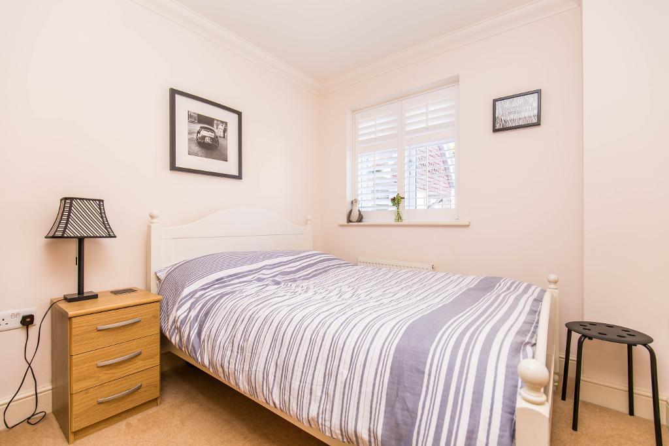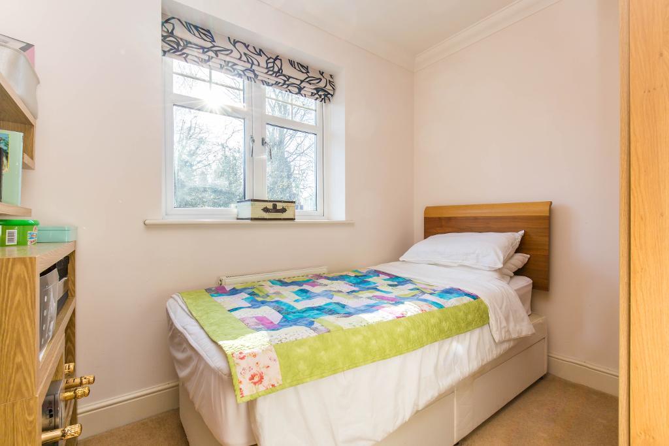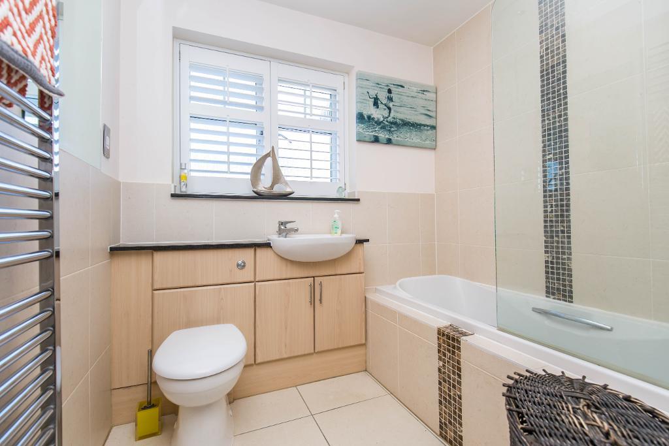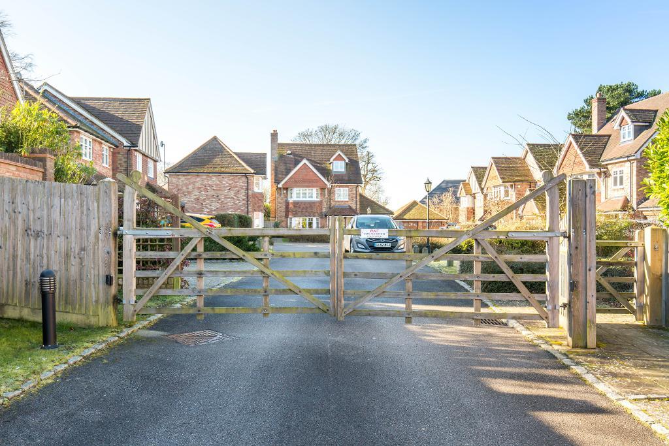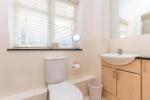3 Bedroom Detached For Sale | Searchwood Heights, Warlingham, Surrey, CR6 9GE | £595,000 Sold
Key Features
- Attractive Detached Home
- Small Private Gated Development
- Well Appointed Kitchen/Breakfast Room
- Light & airy Lounge with doors to Garden
- Master Bedroom & En-Suite Shower Rm
- 3 Bedrooms all with fitted wardrobes
- Extension potential to rear (stpc)
- Large Garage and Driveway
Summary
This most attractive Detached Home forms part of a desirable small development of just 10 houses in a delightful private setting approached via gates, with Warlingham Village being within easy access as is Upper Warlingham Station and the beautiful open space of Whyteleafe Park. With NO CHAIN, AN INTERNAL VIEWING OF THIS FABULOUS HOME which has recently undergone re-decoration to include new flooring to the ground floor is HIGHLY RECOMMENDED.
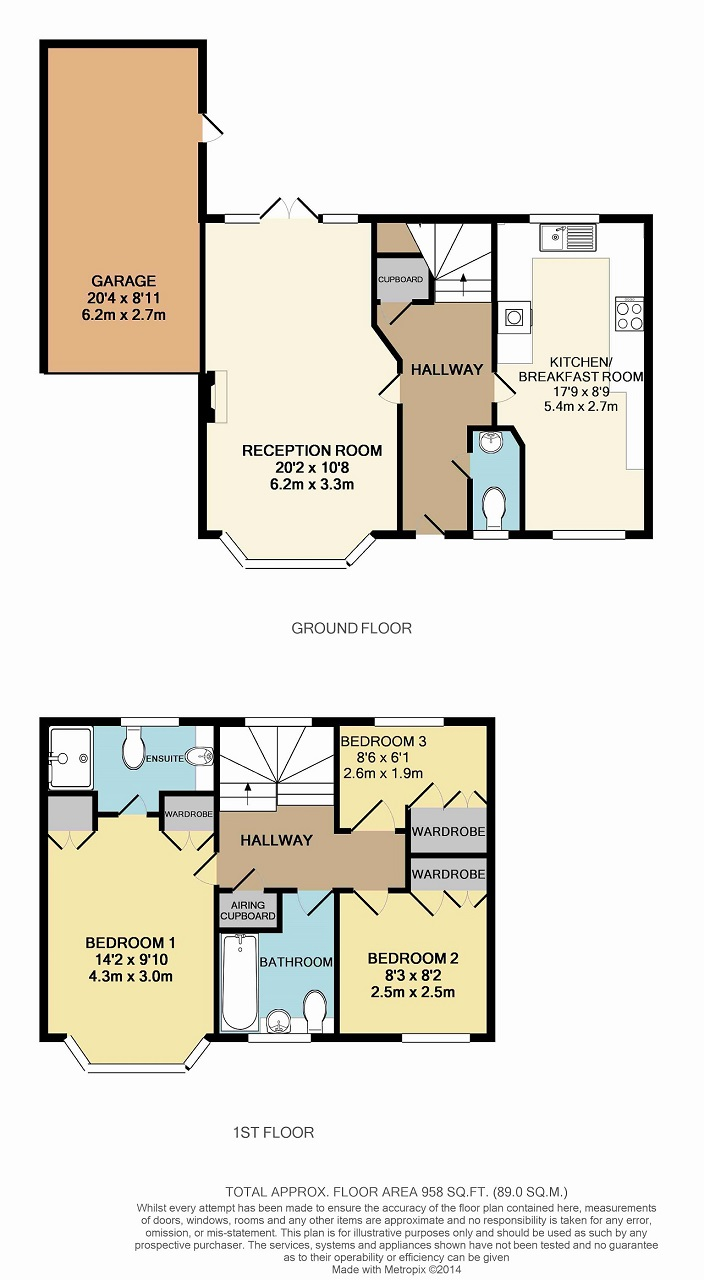
Location
Searchwood Heights is located just off Searchwood Road, which can be found off Hillbury Road, close to Warlingham Green, Upper Warlingham Station and 403 bus route.
Accessed via a part glazed front door is the delightful Entrance Hallway which has a large cupboard under the stairs, recently replaced flooring and turning staircase to first floor. Off the hallway to the left is a double aspect Lounge with large double glazed bay window to the front with bespoke plantation shutters, double glazed doors lead to the rear garden. This room has a modern and attractive fireplace and again replaced flooring. The Kitchen/Breakfast room is located on the right off the hallway and again is double aspect with a well appointed fitted kitchen to include integrated appliances along with a great space to one end for table and chairs, creating a great open space ideal for entertaining.
To the first floor are 3 bedrooms all of which have fitted wardrobes, the Master bedroom also benefitting from a modern En-Suite Bathroom which has the benefit of a window. There is also a luxurious family bathroom on this floor.
Externally the property enjoys a fabulous Rear Garden with patio, gated side access and access to the rear of the Garage. The Garage is longer than standard in length and so can be either converted to provide a home office space or used as a separate Utility area. The property has good space to the rear should someone wish to extend the ground floor accommodation, being subject to the usual consents.
With NO CHAIN an early INTERNAL VIEWING IS RECOMMENDED
PLEASE NOTE: None of the appliances or services have been tested by Hubbard Torlot. All boundaries and legal aspects must be checked and confirmed by any perspective purchasers legal representative.
Energy Efficiency
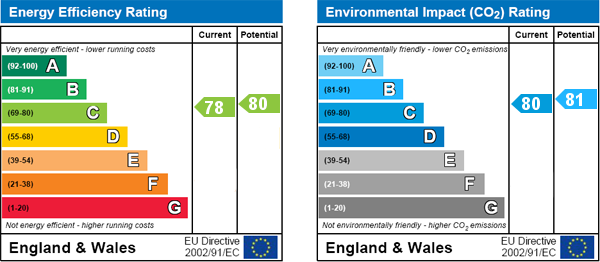
Additional Information
For further information on this property please call 020 8651 6679 or e-mail info@hubbardtorlot.co.uk
Contact Us
335 Limpsfield Road, Sanderstead, South Croydon, Surrey, CR2 9BY
020 8651 6679
Key Features
- Attractive Detached Home
- Well Appointed Kitchen/Breakfast Room
- Master Bedroom & En-Suite Shower Rm
- Extension potential to rear (stpc)
- Small Private Gated Development
- Light & airy Lounge with doors to Garden
- 3 Bedrooms all with fitted wardrobes
- Large Garage and Driveway
