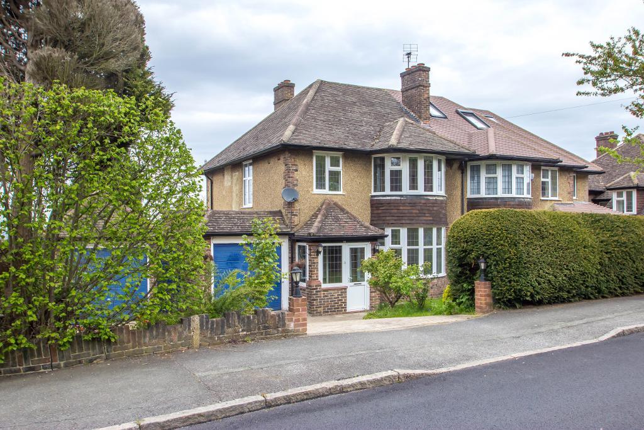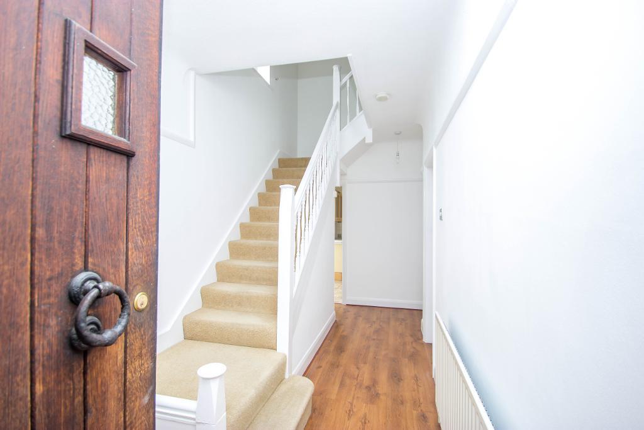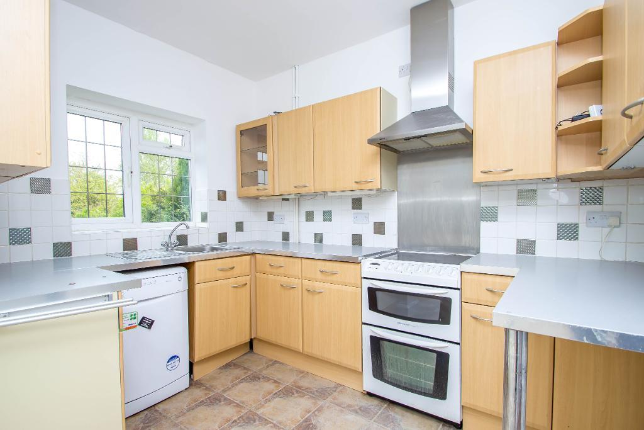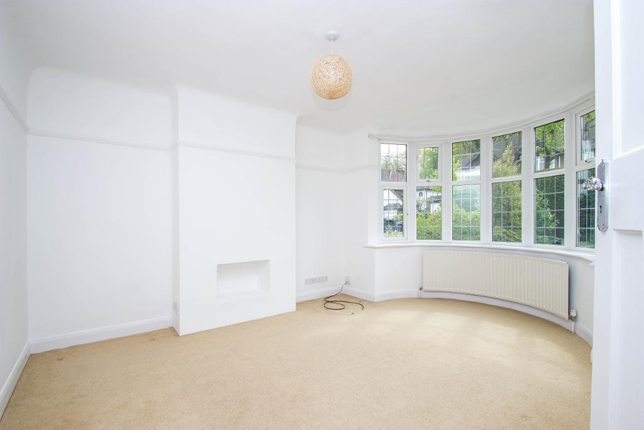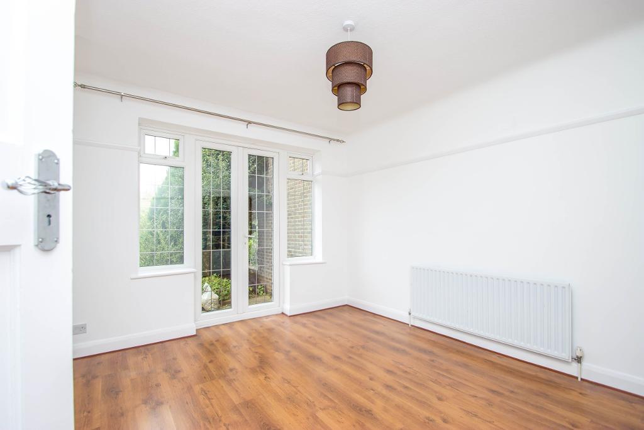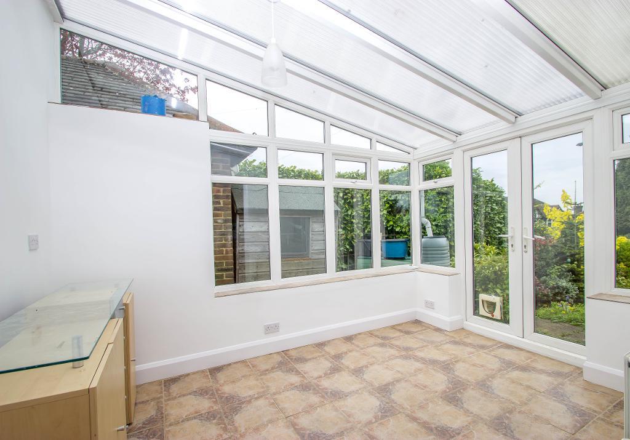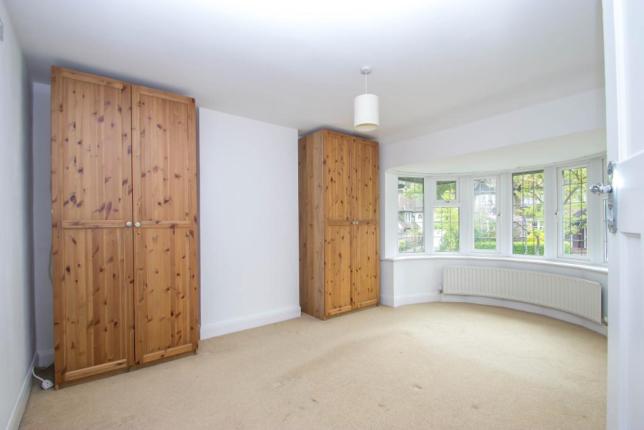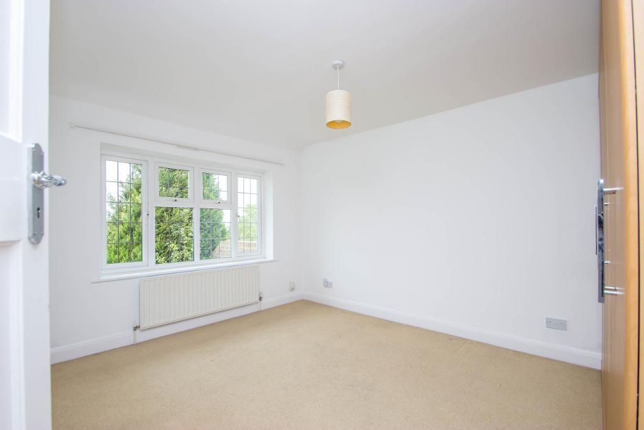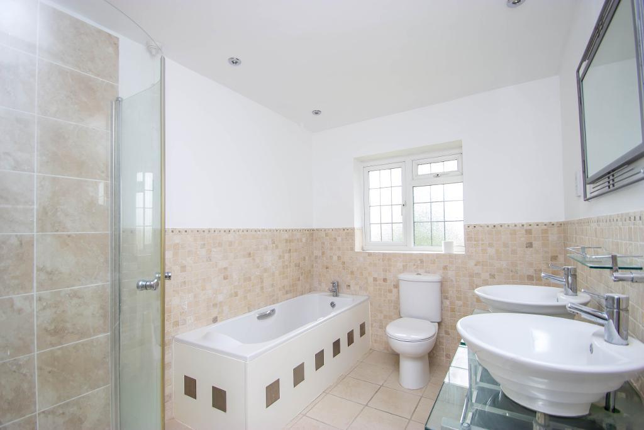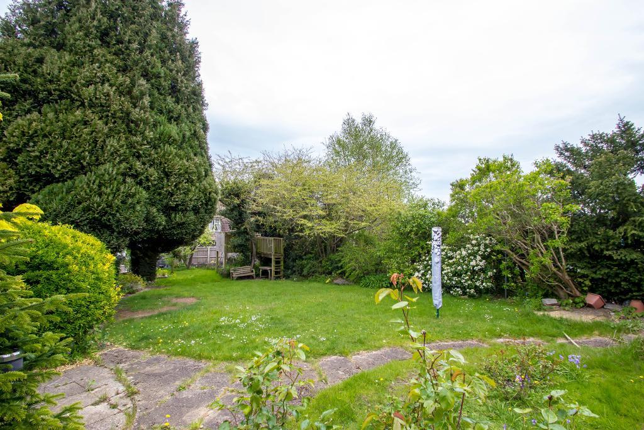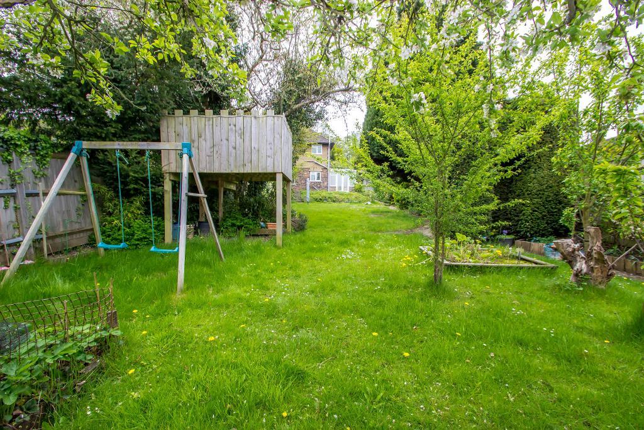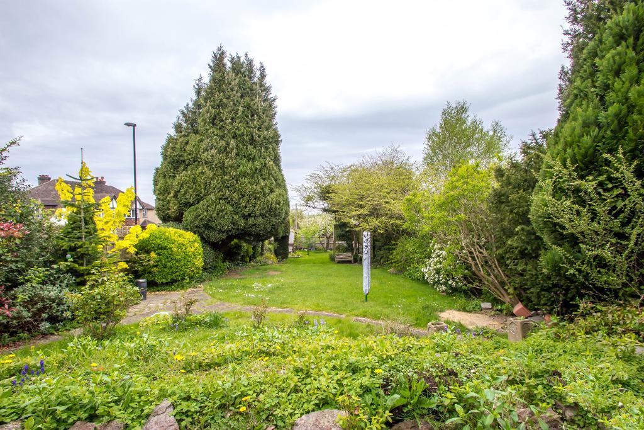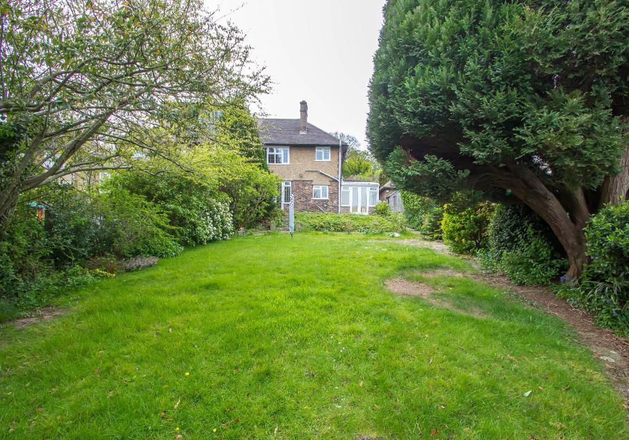3 Bedroom Semi-Detached For Sale | Norfolk Avenue, Sanderstead, Surrey, CR2 8BP | Guide Price £540,000 Sold
Key Features
- 3 Bedroom Semi Detached Family Home
- Corner Plot location
- 16'4 x 13' lounge
- Conservatory
- 110' Garden
- Carriage Driveway
- 2 Garages
- Planning permission for Extension
Summary
Hubbard Torlot are delighted to offer to the market this attractive 1930's 3 bedroom semi detached home with planning permission for a rear extension and double storey side extension. The property benefits from a large 16'4 x 13' lounge, and a delightful conservatory together with a 110' garden, 2 garages and carriage driveway. NO ONWARD CHAIN.
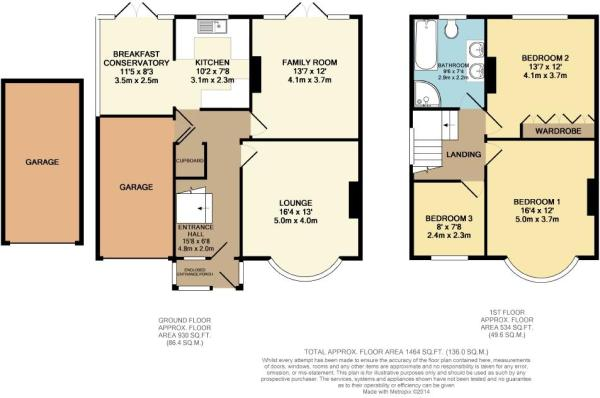
Location
This lovely 1930's semi detached home is located on a corner plot in one of Sanderstead's premier locations and within reach of excellent state and independent schools, local amenities and with good access to train stations and bus routes.
Energy Efficiency
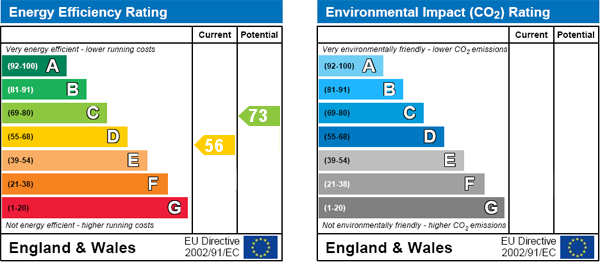
Additional Information
The property is entered via a porchway leading into a beautiful spacious hallway, with attractive original style wooden front door which leads to the 2 Large Reception Rooms. The main Lounge is to the front aspect with attractive Leaded Light windows and the Dining Room, to the rear aspect has Leaded Light doors opening to beautiful large secluded gardens. The Kitchen is fitted but may benefit from some updating but does open out to a bright and spacious Breakfast/Conservatory area. Also to the ground floor is an integral Garage as well as an additional Detached Garage to the side.
To the first floor the landing provides access to the 3 Bedrooms, 2 of which are large double rooms and there is also a large Family Bathroom with his & hers basin's and separate shower cubicle.
OUTSIDE:
The property enjoys a superb and hugely private Rear Garden which is mainly laid to lawn and well stocked with an abundance of shrubs.
THE PROPERTY BENEFITS FROM PLANNING PERMISSION FOR DOUBLE STORY SIDE EXTENSION - PLANS AVAILABLE
For further information on this property please call 020 8651 6679 or e-mail info@hubbardtorlot.co.uk
Contact Us
335 Limpsfield Road, Sanderstead, South Croydon, Surrey, CR2 9BY
020 8651 6679
Key Features
- 3 Bedroom Semi Detached Family Home
- 16'4 x 13' lounge
- 110' Garden
- 2 Garages
- Corner Plot location
- Conservatory
- Carriage Driveway
- Planning permission for Extension
