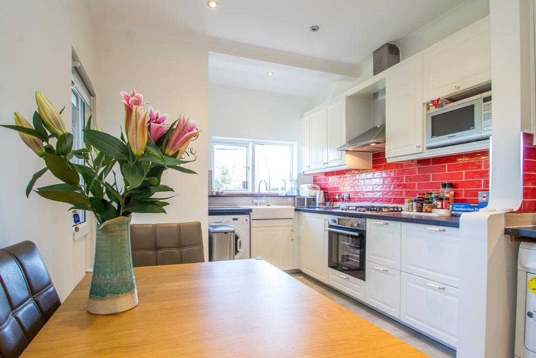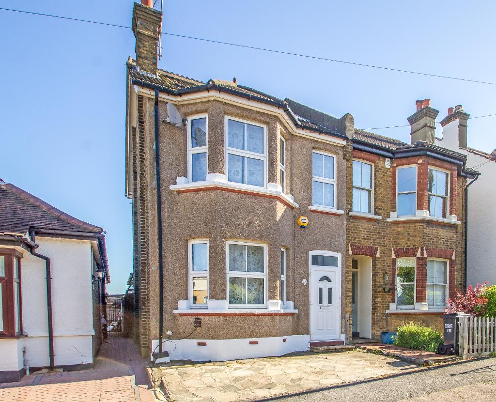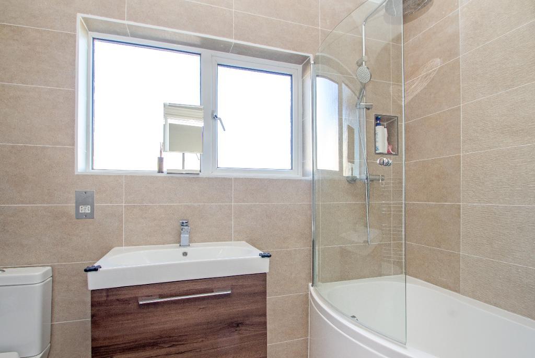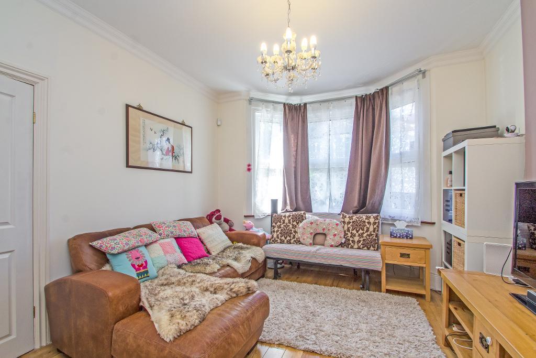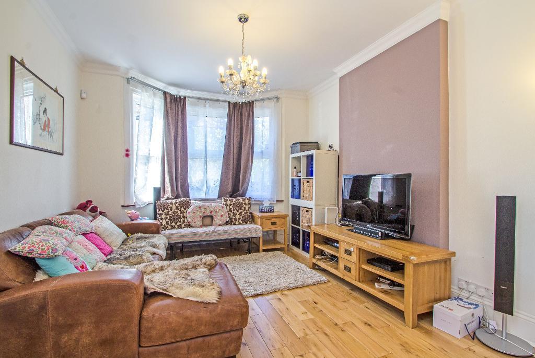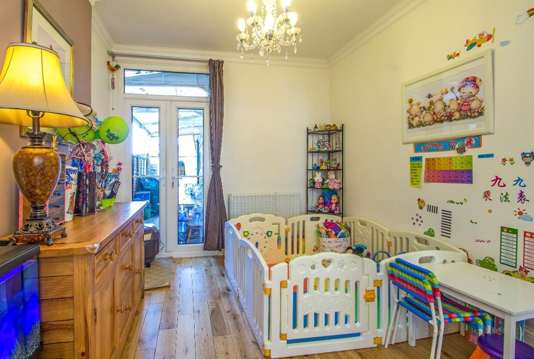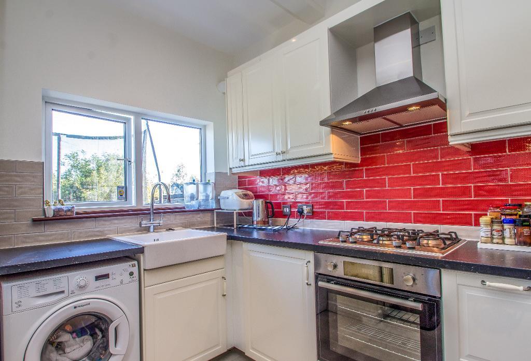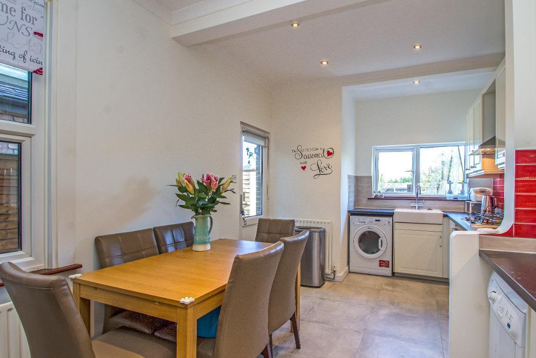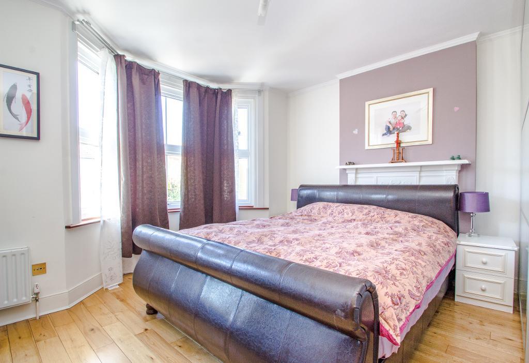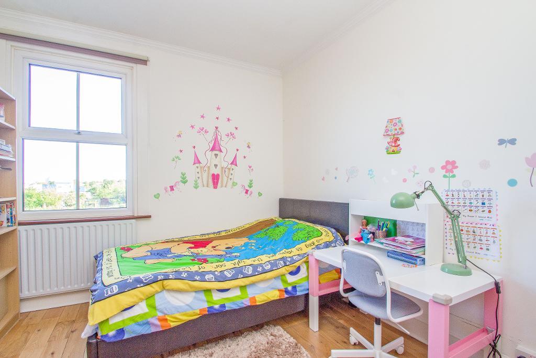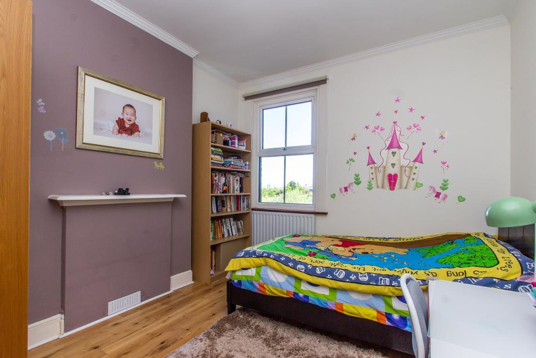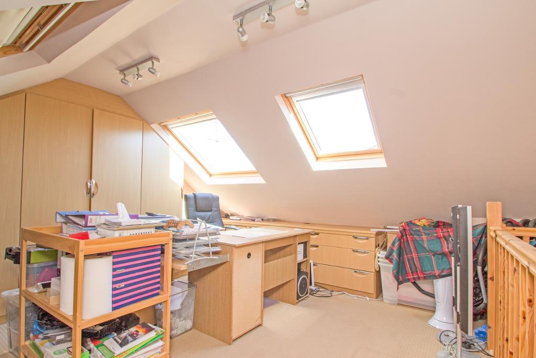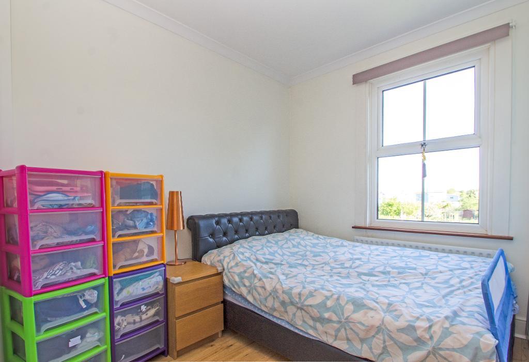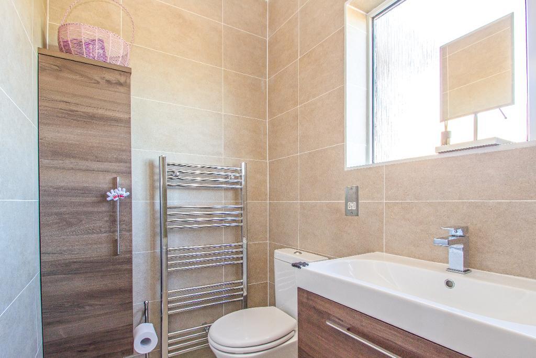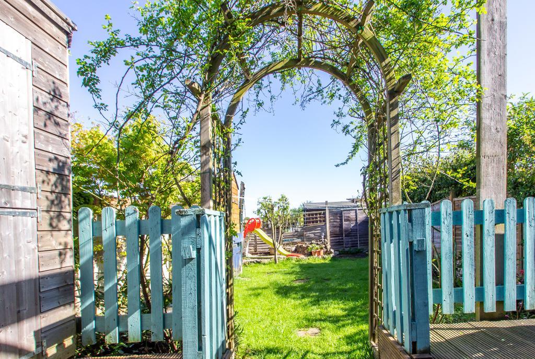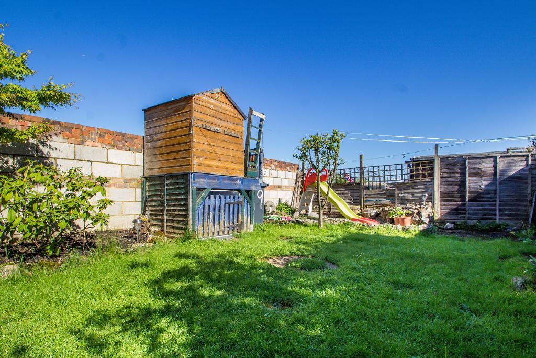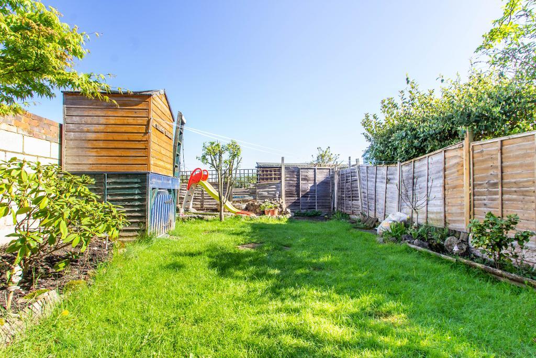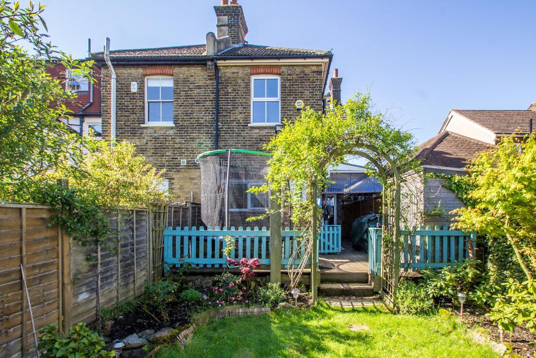3 Bedroom Semi-Detached For Sale | Broomhall Road, Sanderstead, South Croydon, Surrey, CR2 0PX | £510,000 Sold
Key Features
- A fantastic Edwardian style Home
- 3 DOUBLE bedrooms & further Loft Room
- Stunning Brand New Kitchen
- Delightful Lounge/Diner accessing Garden
- Luxury Family Bathroom
- 2 minutes walk to stations
- Loft Room/Occasional Bedroom/Study
- Off Street Parking & Pleasant Garden
Summary
This delightful 3 double bedroom Edwardian style semi-detached home is beautifully presented, enjoys Off Street Parking and is conveniently located within minutes of Sanderstead & Purley Oaks Stations. The kitchen / Breakfast room has recently been modernised and features under floor heating and the family bathroom has also been the subject of upgrading and offers a superb luxury bathroom also with underfloor heating. There is an additional Loft Room accessed via a space saver staircase and the Rear Garden is level and overlooks allotments. Please call now to attend our Open Event.
Ground Floor
Exterior
The exterior of the property in relation to the rear is a partly sheltered decking area with a beautiful and easily maintainable garden on a slighly lowered level. There is also an orginial feature being an external toilet, updated to a slightly more modern feel.
Hallway
Upon entry to this Edwardian built home, you are greeted with well maintained and good condition hard wood flooring that carries throughout the hallway and into the reception room. With the stairs set to the right hand side, you have the benefit of 2 well sized storage cupboards under the stairs.
Reception Room
13' 8'' x 11' 5'' (4.2m x 3.5m) The reception room is a fantastic size with a large bay double glazed window providing great light for the through aspect room. With double doors from the through dining area, currently a kids play area, into the garden, creating a double aspect with light from both sides. A service hatch into the kitchen shows another great feature that has made it through the generations.
Breakfast Room/Kitchen
19' 0'' x 9' 2'' (5.8m x 2.8m) Entering the kitchen you are greeted by a lovely breakfast room with space for a table of 4 along with good cupboard space and a double glazed window to the side. Under an arch way, is a spacious and bright kitchen with good space for utilities and a view into the garden from the basin.
First Floor
Bedroom 3
13' 1'' x 9' 10'' (4m x 3m) Upon the first floor is 3 very well sized DOUBLE bedrooms. The third of which is to the rear giving beautiful views of Mayfield Road allotments and furhter onto the skyline of Croydon. With a double bed and 2 bits of storage in-situ, it shows the space available, aswell as being the 3rd bed.
Bedroom 2
11' 9'' x 9' 10'' (3.6m x 3m) Bedroom 2 provides another double bedroom again showing the fantastic accommodation within this Victorian build. A feature fireplace on show with space for storage either side of the chimney brest. A double glazed window providing the same stunning views and that all important light.
Master Bedroom
15' 4'' x 13' 8'' (4.7m x 4.2m) The master bedroom is a beautiful light and airy room. With two lovely double glazed windows, one of which being a bay window shows the real character within this gorgeous property. A lovely fireplace completes this huge bedroom.
Converted Attic
Loft Room
15' 8'' x 15' 1'' (4.8m x 4.6m) Now into the loft room, gives an enhanced look of the stunning views available. Converted in recent times, this room currently fitted out as an office could make a very large master bedroom with potential ensuite. 2 double glazed Velux windows completing a beautiful home .
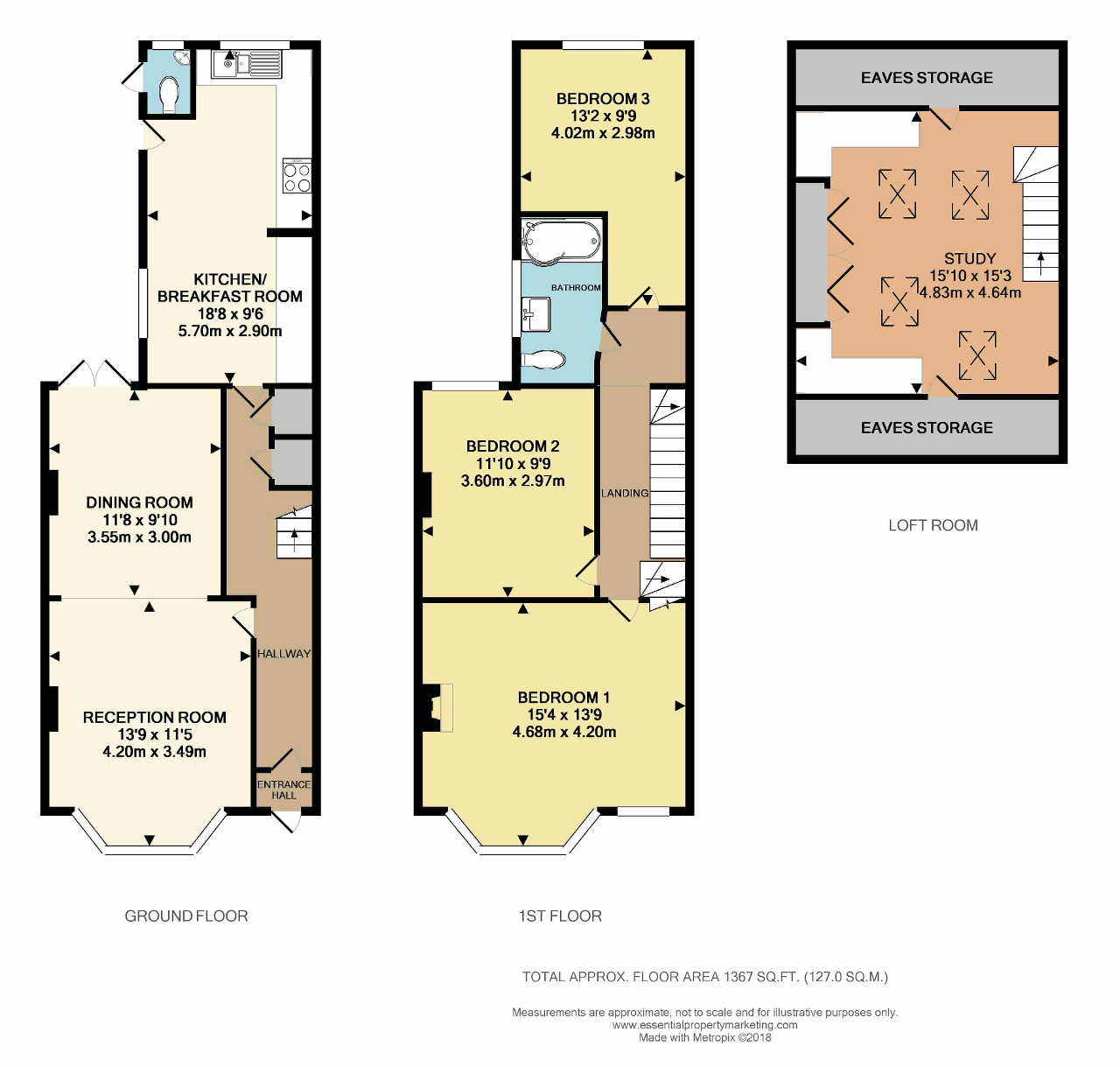
Location
Broomhall Road is well located just off Sanderstead Road within minutes of 2 mainline stations both within zone 6, being Sanderstead and Purley Oaks. The Brighton Road is also closeby with numerous bus routes serving Central Croydon and Purley.
The property is accessed via an enclosed Entrance Porch to a spacious Entrance Hallway with many character features to include ornate coving and beautiful wood flooring. The Lounge has a large bay window to the front aspect and attractive fireplace opening to Dining Area or additional Lounge space as there is a separate Breakfast Room. The breakfast room opens up to the modern kitchen. A door leads from both the Kitchen and from the Lounge to the Rear Garden, where there is a large covered, decked area leading to level lawn area.
To the first floor are the 3 good sized bedrooms, the master to the front aspect along with the modern family bathroom suite. A spacesaver staircase accesses the loft space which is currently used as a study but can be used as a hobbies room or occasional 4th Bedroom.
To the front of the property is Off Street Parking - VIEWING IS HIGHLY RECOMMENDED
Energy Efficiency
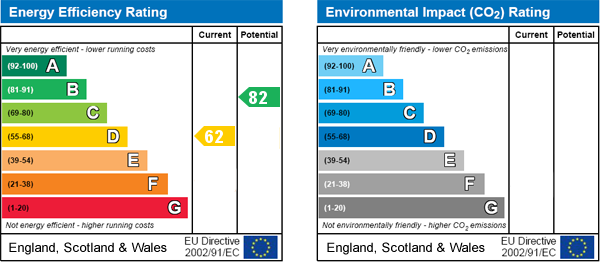
Additional Information
For further information on this property please call 020 8651 6679 or e-mail info@hubbardtorlot.co.uk
Contact Us
335 Limpsfield Road, Sanderstead, South Croydon, Surrey, CR2 9BY
020 8651 6679
Key Features
- A fantastic Edwardian style Home
- Stunning Brand New Kitchen
- Luxury Family Bathroom
- Loft Room/Occasional Bedroom/Study
- 3 DOUBLE bedrooms & further Loft Room
- Delightful Lounge/Diner accessing Garden
- 2 minutes walk to stations
- Off Street Parking & Pleasant Garden
