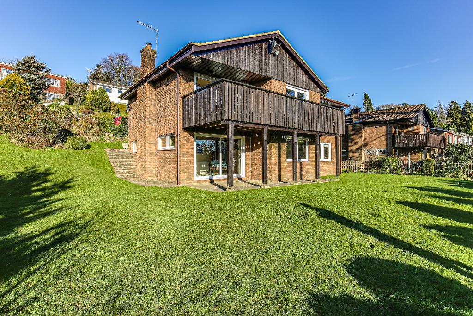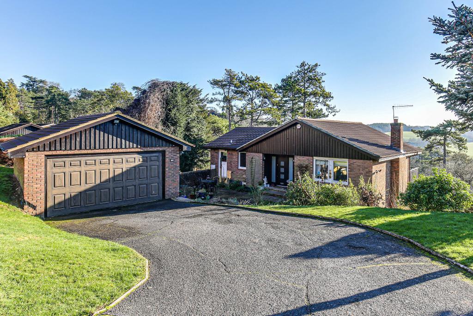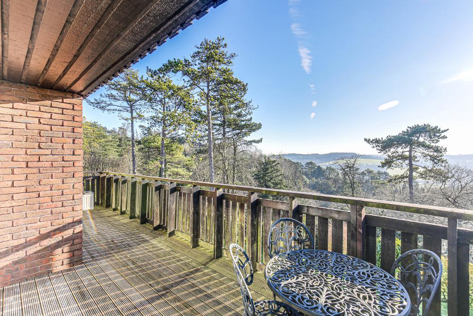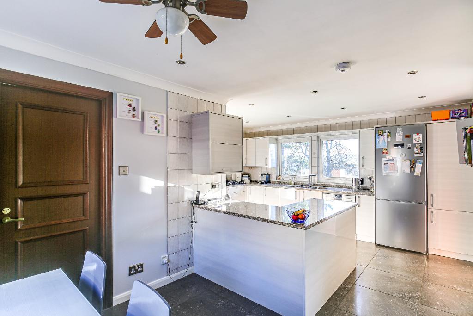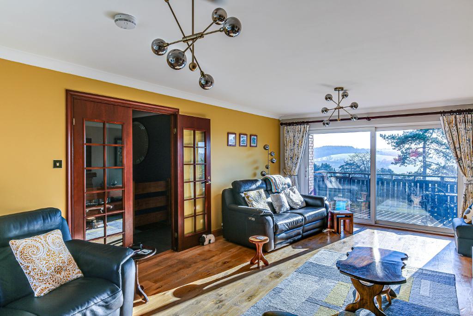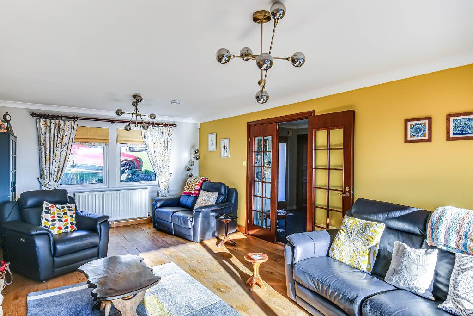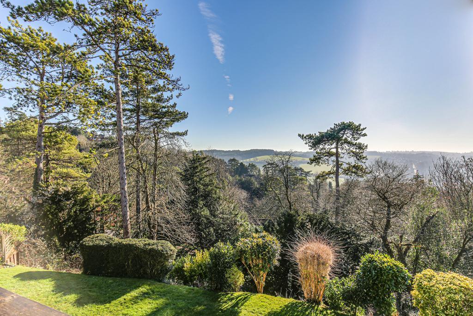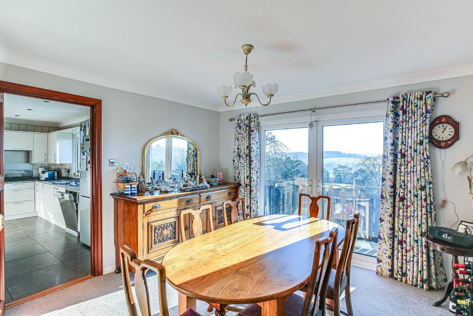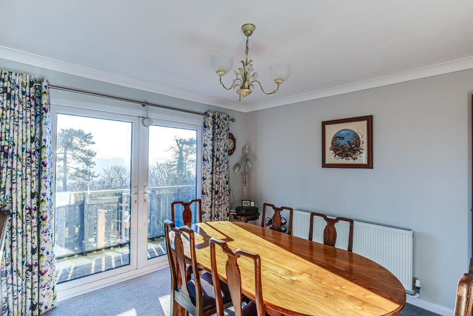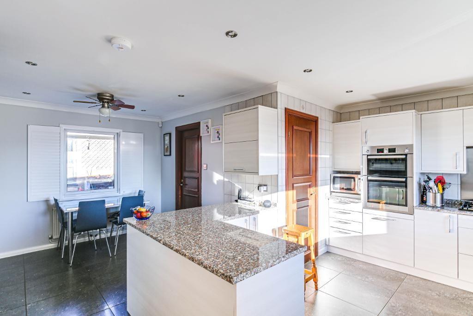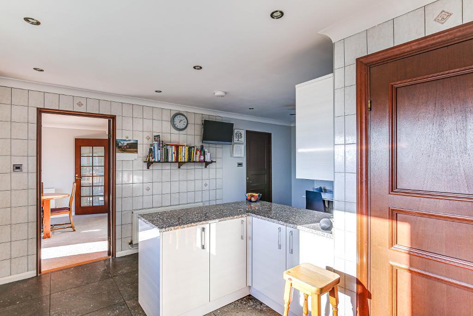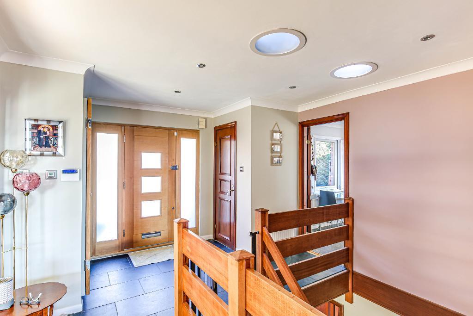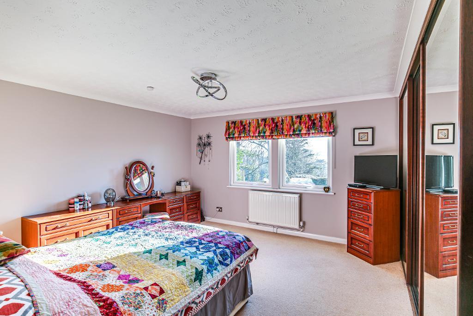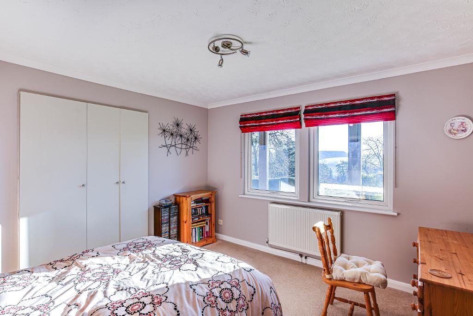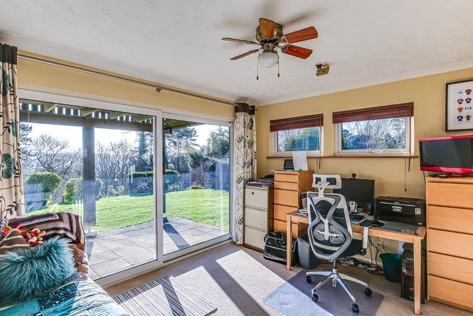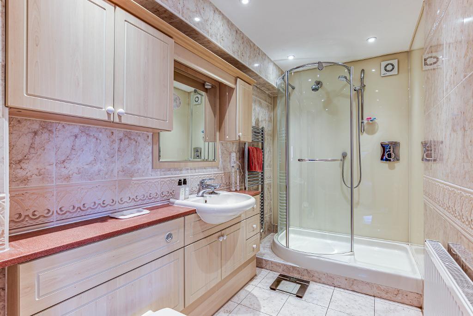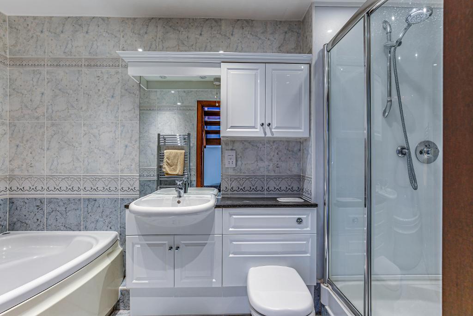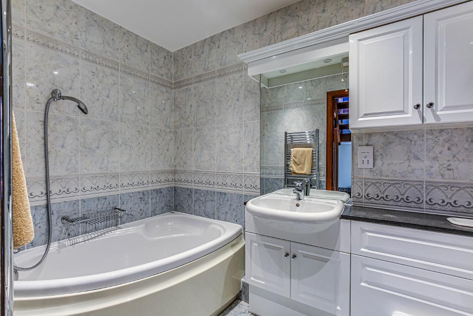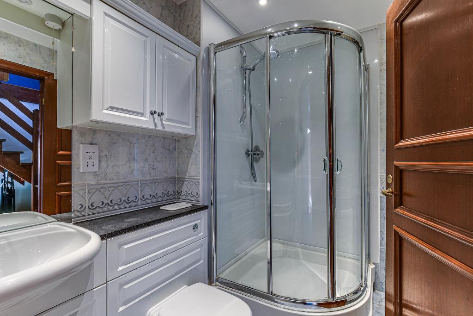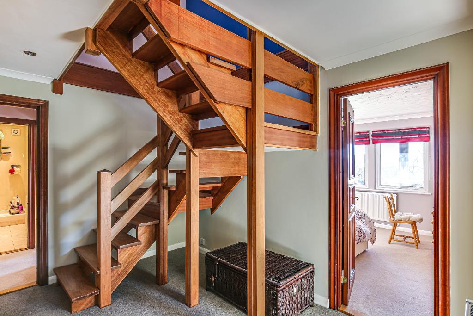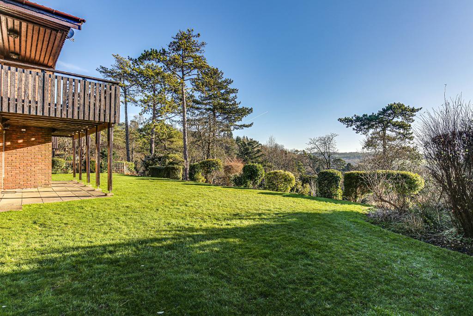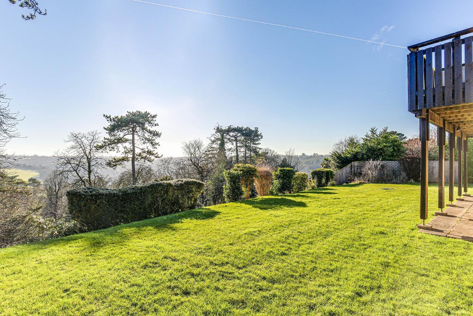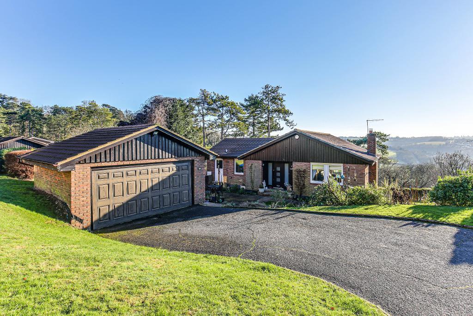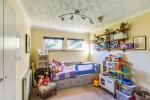4 Bedroom Detached For Sale | Kooringa, Warlingham, CR6 9JP | Offers in Excess of £875,000 Sold
Key Features
- Individually Designed Detached Home
- Built in 1979 - Scandia Hus Design
- Large Double Aspect Lounge
- Large Balcony with Stunning Views
- Modern Fitted Kitchen/Breakfast Room
- Utility Room & Separate Cloakroom
- 4 Double Bedrooms
- Master Suite, Dressing Area & En-Suite
- Southerly Aspect Beautiful Garden
Summary
This unique, Scandia Hus home was built in 1979 to an individual design with accommodation set up to enjoy the very best of the breathtaking views this wonderful home enjoys. Every room is spacious and well proportioned with a lovely light feel benefiting from the delightful Southerly aspect. The property is accessed at ground floor level via a modern front door to a spacious split level landing area with tiled floor. Off the hallway is a cloakroom with modern suite, living room being double aspect with the southerly flank boasting floor to ceiling doors opening to a large canopied balcony area providing the facility to enjoy the amazing breathtaking views all year round. The separate dining room also enjoys doors leading out to the terrace area, whilst the separate kitchen/breakfast room is comprehensively fitted with a range of modern units to include granite worksurface areas, integrated appliances and water filter. Additionally there is a separate utility room with stable style door, plumbing for washing machine and 'Worcester Bosch ' boiler being approximately 3 years old. Stairs lead down from the hallway to the ground floor where the 4 double bedrooms are to be found. The Master Suite is a fabulous size with windows enjoying the view, dressing area with fitted wardrobes and En-suite with vanity unit. All of the bedrooms have fitted wardrobes with bedroom 4 currently being used as a Study as it has floor to ceiling doors opening to the rear garden and patio enjoying the superb views. Finally is the family bathroom with a large corner bath and separate shower. Externally the gardens are superbly kept and a particular feature of the property, surrounding the building with the rear garden enjoying a private setting due to the mature shrub borders but at the same time the most exquisite views across the valley along with all day sunshine. Whilst some of the garden slopes away there is a large level area being lawned with patio area. To the front is a wide Driveway which leads to a Detached Double Garage having been re-roofed in recent years. The driveway provides parking for several vehichles. Viewing of this superb home is highly recommended.
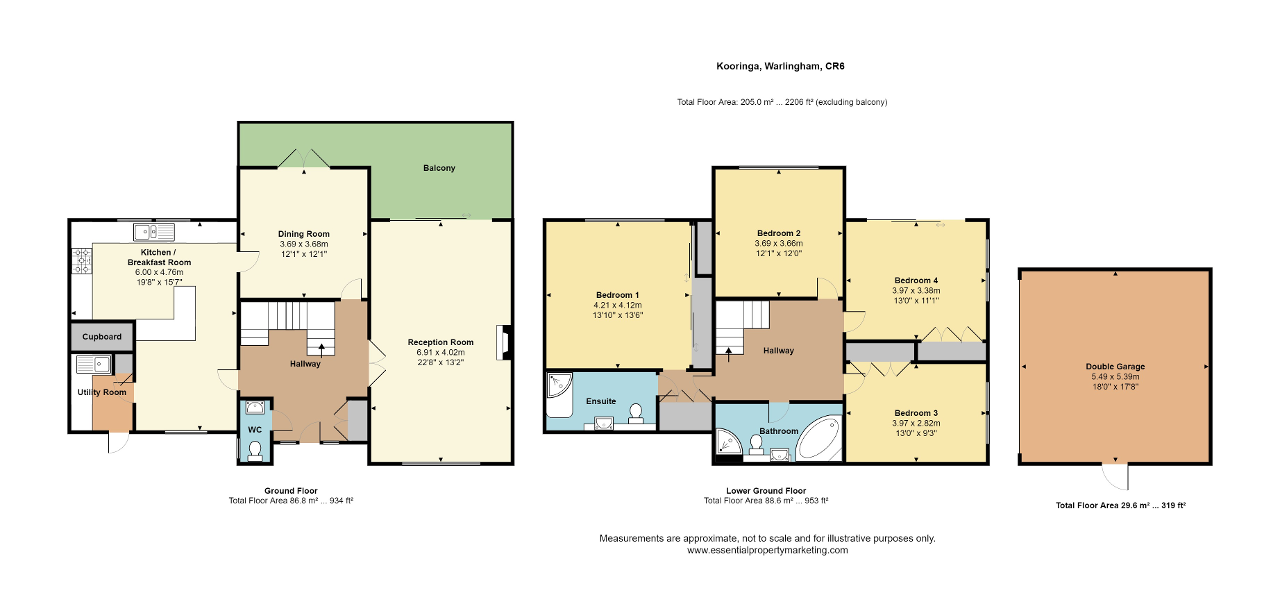
Location
Kooringa is a small desirable cul-de-sac located within the beautiful area of Warlingham, found off Westview Road. Upper Warlingham Station is a short walk away, being the last station to fall within zone 6 and so this property is superbly positioned for those accessing central London with trains to both London Bridge and Victoria. Warlingham Green is located at the top of Westhall Road and boasts a selection of shops, restaurants and coffee bars to name but a few. There is also a Sainsbury's supermarket, numerous reputable schools for children of all ages to include Warlingham Village Primary and Warlingham Park and the 403 bus stop. This a regular service into neighbouring towns and villages to include East Croydon. The 357 found on Westhall Road serves Caterham and concludes in Reigate. The area enjoys an abundance of open spaces for walking to include the delightful Blanchmans Farm.
These details do not constitute any part of an offer or contract. None of the statements outlined in these particulars are to be relied upon as statements or representation of fact and any intended purchaser must satisfy themselves by inspection or otherwise to the correctness of any statements contained in these particulars. The vendor does not make or give and neither shall Hubbard Torlot or any person in their employment, have any authority to make or give any representation or warranty whatsoever in relation to the property.
CONSUMER PROTECTION REGULATIONS:
a) No enquiries have been made regarding planning consents or building regulation approval.
b) No services or systems have been tested by Hubbard Torlot.
c) The structure, boundaries or title of tenure have not been checked and that of your legal representative should be relied upon.
Energy Efficiency
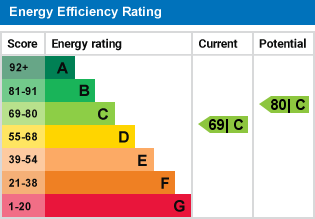
Additional Information
Referral Fees
We are pleased to offer our customers a range of additional services to help them with moving home. None of these services are obligatory and you are free to use service providers of your choice. Current regulations require all estate agents to inform their customers of the fees they earn for recommending third party services. If you decide to use any of our services, please be assured that this will not increase the fees you pay to our service providers, which remain as quoted directly to you.
For further information on this property please call 020 8651 6679 or e-mail info@hubbardtorlot.co.uk
Contact Us
335 Limpsfield Road, Sanderstead, South Croydon, Surrey, CR2 9BY
020 8651 6679
Key Features
- Individually Designed Detached Home
- Large Double Aspect Lounge
- Modern Fitted Kitchen/Breakfast Room
- 4 Double Bedrooms
- Southerly Aspect Beautiful Garden
- Built in 1979 - Scandia Hus Design
- Large Balcony with Stunning Views
- Utility Room & Separate Cloakroom
- Master Suite, Dressing Area & En-Suite
