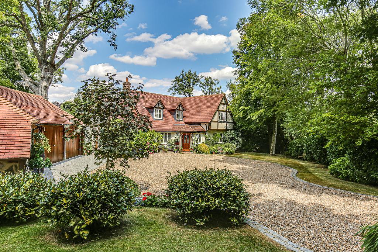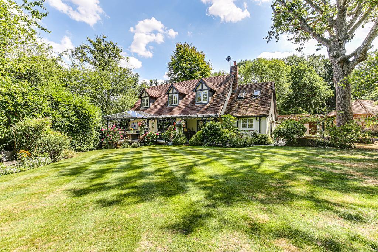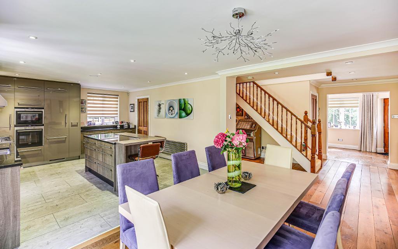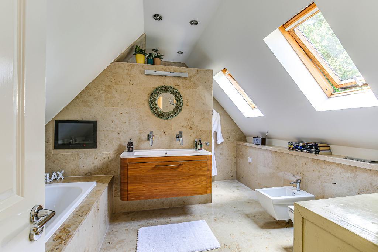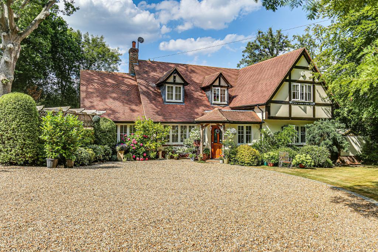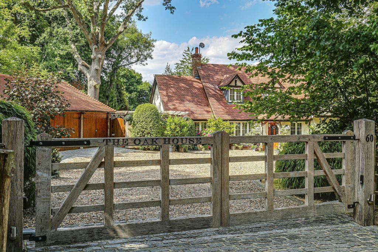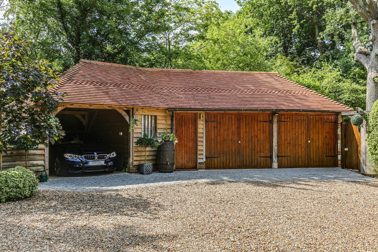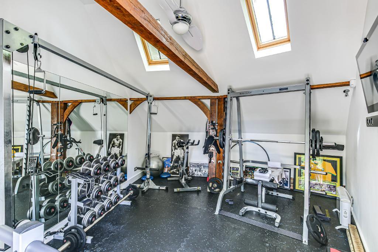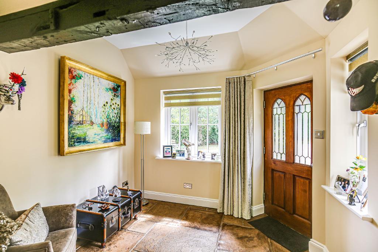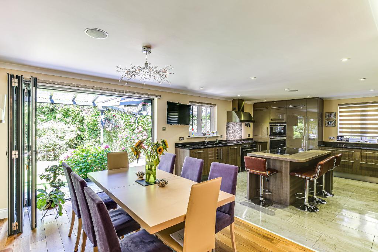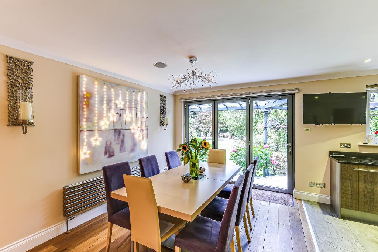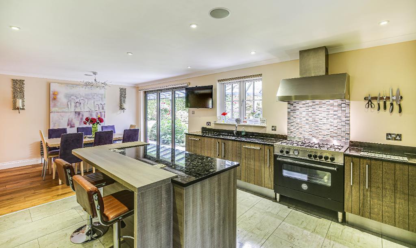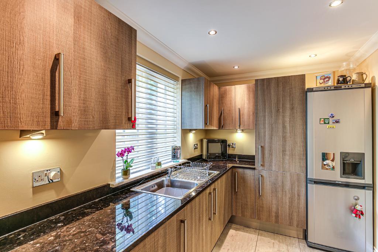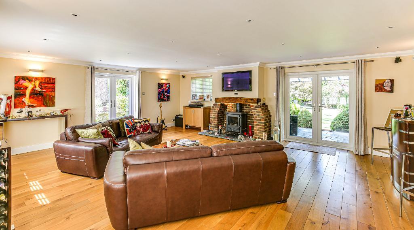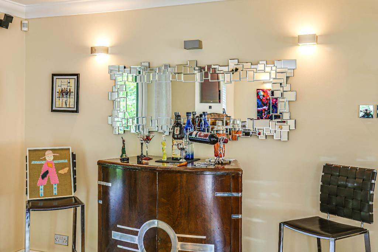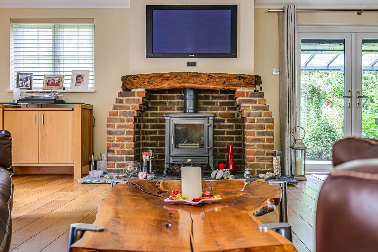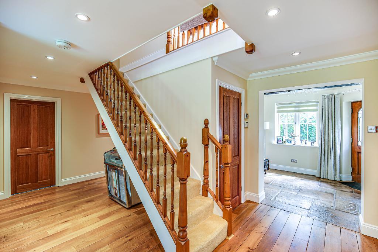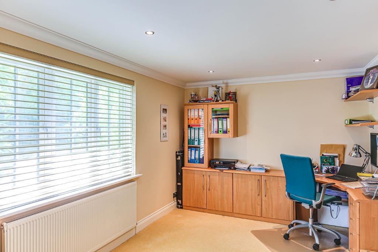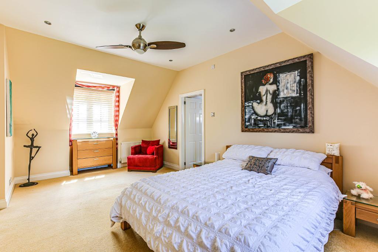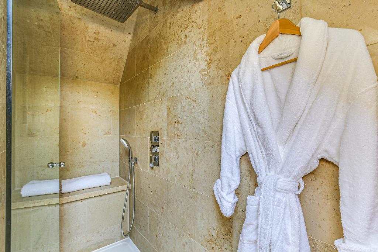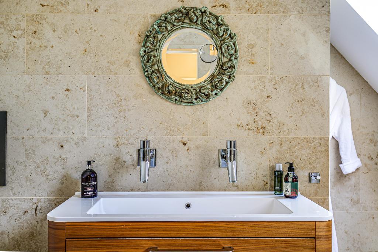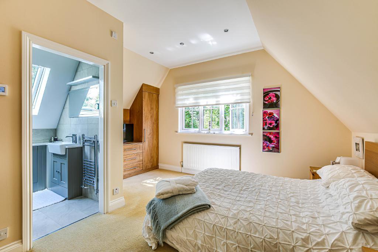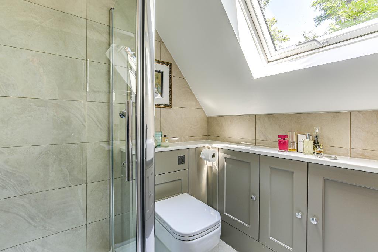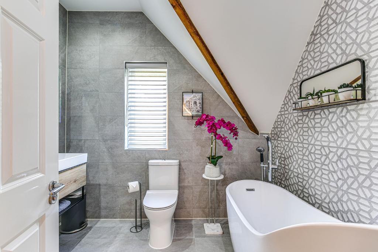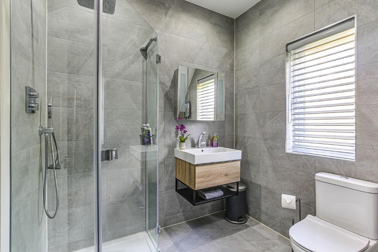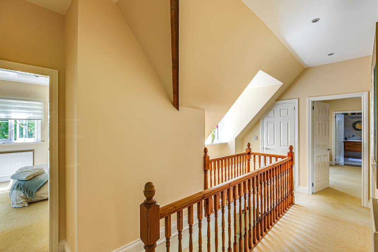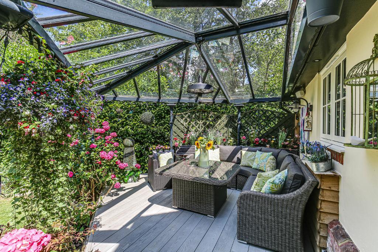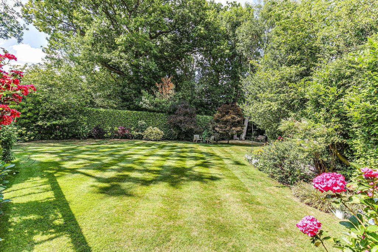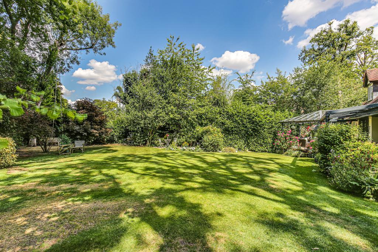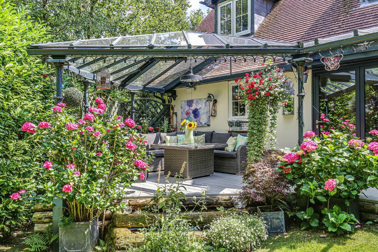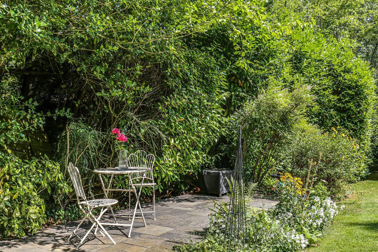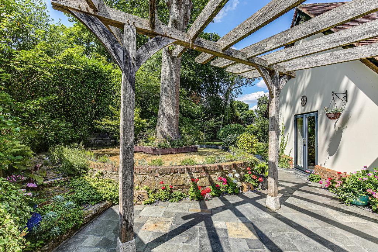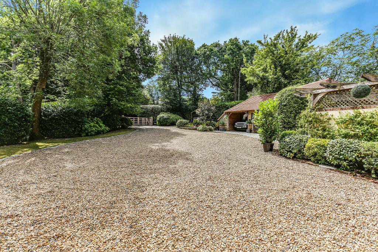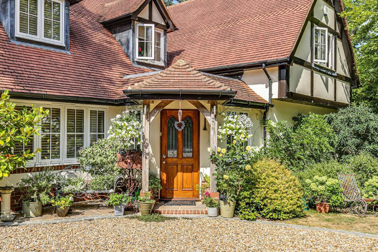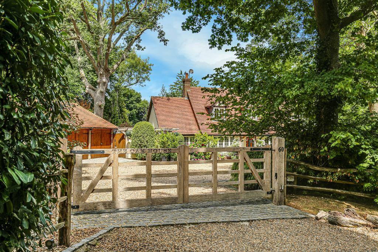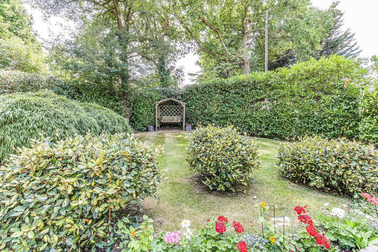4 Bedroom Detached House For Sale | Kingswood Way, South Croydon, Surrey, CR2 8QQ | £1,595,000 Sold
Key Features
- Simply Stunning Detached Home
- Beautiful Quiet, Countryside Location
- Close to popular schools, shops & buses
- Master Bedroom Suite with large En-suite
- Guest Suite with Modern En-suite
- Large Lounge with Feature Fireplace
- Fabulous Fitted Kitchen & Utility Room
- Large Mature Landscaped Gardens
- Triple Garage/Car Barn & Separate Gym
Summary
This absolutely stunning home is a one time find, being located in a highly sought after, beautiful wooded private unadopted road set within the delightful Kings Wood, is magnificently tucked away, yet within easy access of many amenities to include shops, buses and numerous schools such as the highly regarded Croydon High School for Girls, which is within walking distance Royal Russell, Whitgift and Trinity High Schools for boys. This impressive 4 double bedroom home simply must be viewed to be appreciated as the many benefits will only be fully grasped once visited. The property was built some 20 years ago and has since been further extended both in terms of the house and the plot which now offers a magnificent space exuding privacy and peace with the gardens surrounding the property providing many different elements from quiet seating areas for reading to amazing entertainment areas, and a large more natural area suitable for a safe and secure children's equipment play area or ideal for a garden art studio, the possibilities are endless. Whilst the house provides excellent sized accommodation, further extension is possible subject to the usual consents. Accessed via double oak gates which are electrically operated 'The Oak House' not only has gardens wrapping around it but also a large gravelled driveway providing off street parking for many vehicles and access to 2 large garages again with electric doors and a wonderful separate car barn and log storage area. In the garage block is also a super room currently used as a gym with vaulted ceiling, velux windows and further window along with floor to ceiling mirrors to one wall. This room can also be used as a home office if desired. The house is double fronted and approached via a lovely entrance vestibule which boasts flagstone flooring, windows providing ample light and opens to a large inner hallway with access to all ground floor rooms to include double doors to a large, impressive lounge having a wonderful feature brick fireplace with inset gas burner, skirting radiator heating and 2 sets of double doors to outside, whilst there are also 2 sets of windows to the front creating a triple aspect offering ample light. Off the inner hallway is a separate study/family room being great for those working from home or as a good sized childrens t.v/playroom. There is a modern re-fitted w.c having been re-tiled with wash hand basin and vanity unit. At the centre of the home is a wonderful kitchen/breakfast room enjoying large island area, great for gatherings and family get togethers. The units are a mix of wood and high gloss to compliment each other with ample seating to the island and integrated appliances to include double oven in tower unit and separate double range cooker. Off the kitchen is a lovely sized utility room with plumbing for washing machine and ample cupboard and storage space for further appliances.
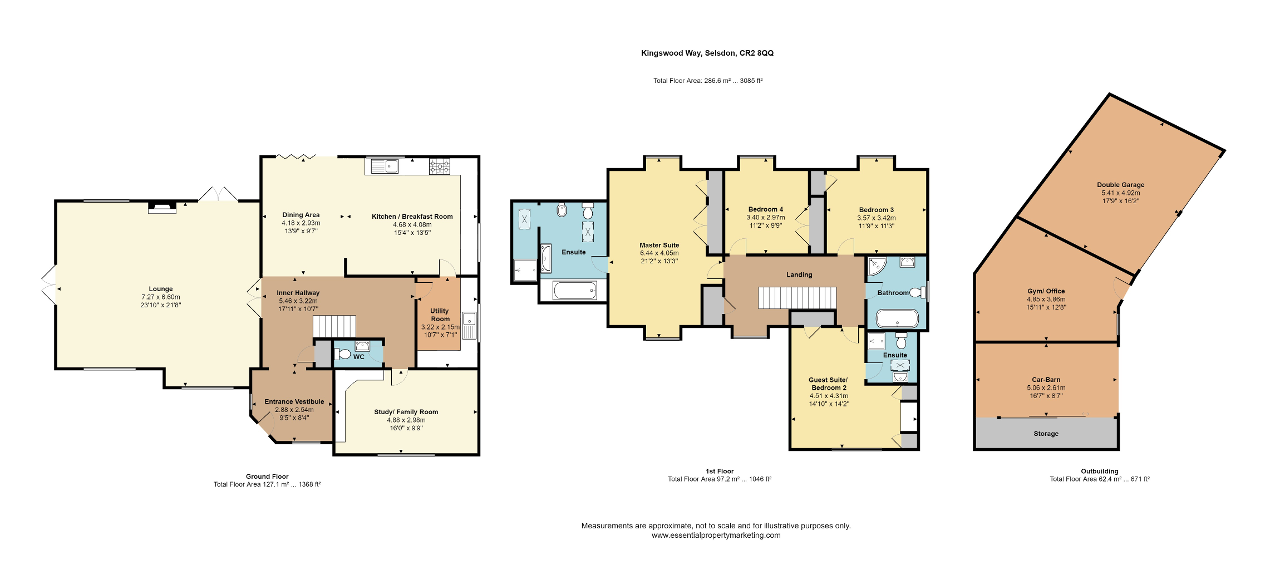
Location
Open plan from the kitchen/breakfast room is the dining room which enjoys bi-folding doors leading to the covered outdoor entertainment area. Stairs lead from the inner hall to the first floor landing with dormer window and large cupboard. The master suite boasts a good size room with a range of fitted wardrobes, double aspect windows and access to a luxury, large en-suite bathroom. This room enoys a large bath tub, tucked away walk-in shower, w.c, bidet and large wash basin. Bedroom 2 provides a lovely Guest suite for when family and friends come to stay being another good sized double room enjoying an en-suite shower room, which has been refitted and includes plenty of storage cupboards. Bedrooms 3 and 4 are again double in size both enjoying magnificent views over the gardens. The family bathroom has also been re-fitted and now boasts a double ended slipper style bath, separate shower and stunning complimentary tiling. Externally the grounds are plentiful with different areas to enjoy so offers flexibility for those wishing to entertain, enjoy family and quiet space, with all areas having privacy created by the combination of laurel hedging, trees and plants providing seclusion to this lovely garden. A particular feature is the composite decked entertainment area with glass canopy, individual heaters and a central heater for over the table. There is also a further covered barbecue area which also allows for further seating. The landscaped garden has been extremely well manicured and enhanced by the current owners with an abundance of mature flowers, shrubs and plants complimenting the large lawn areas. To the front a is a sweeping gravel drive providing ample parking with room to turn, approached via the oak gates, lawn area and mature flowers and shrubs with attractive cleft rail fencing along the border.Kingswood Way is formed of two parts making up this delightful tree lined unadopted Road. 60 is found in the quieter second section, turning right out of the property you are immediately in the beautiful ancient protected area of 'Kings Wood' and a walk up the bridle way through the woodland will bring you to the wonderful Warlingham Village. Also within walking distance one will find local shops at Selsdon Parade, buses to include the 64,433 and 412. The protected open space of the bird sanctuary is located off Old Farleigh Road being a lovely further space to take a stroll. Within a short walk is a Sainsbury's supermarket, Library and the well known country hotel being 'The Selsdon Park' Hotel. The area is well served by public transport accessing neighbouring towns and villages and Central Croydon. An internal viewing of this extremely spacious and wonderful home is highly recommended
Energy Efficiency
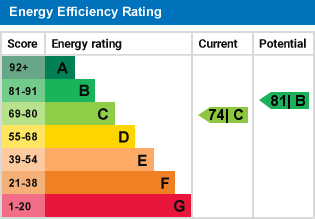
Additional Information
These details do not constitute any part of an offer or contract. None of the statements outlined in these particulars are to be relied upon as statements or representation of fact and any intended purchaser must satisfy themselves by inspection or otherwise to the correctness of any statements contained in these particulars. The vendor does not make or give and neither shall Hubbard Torlot or any person in their employment, have any authority to make or give any representation or warranty whatsoever in relation to the property.
CONSUMER PROTECTION REGULATIONS:
a) No enquiries have been made regarding planning consents or building regulation approval.
b) No services or systems have been tested by Hubbard Torlot.
c) The structure, boundaries or title of tenure have not been checked and that of your legal representative should be relied upon.
For further information on this property please call 020 8651 6679 or e-mail info@hubbardtorlot.co.uk
Contact Us
335 Limpsfield Road, Sanderstead, South Croydon, Surrey, CR2 9BY
020 8651 6679
Key Features
- Simply Stunning Detached Home
- Close to popular schools, shops & buses
- Guest Suite with Modern En-suite
- Fabulous Fitted Kitchen & Utility Room
- Triple Garage/Car Barn & Separate Gym
- Beautiful Quiet, Countryside Location
- Master Bedroom Suite with large En-suite
- Large Lounge with Feature Fireplace
- Large Mature Landscaped Gardens
