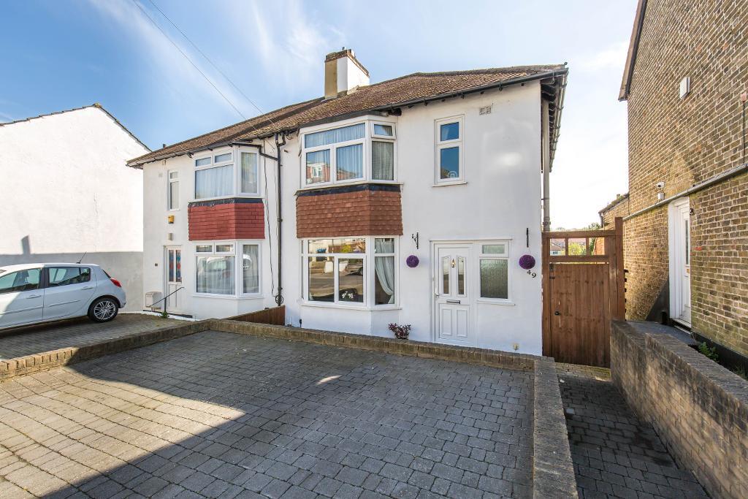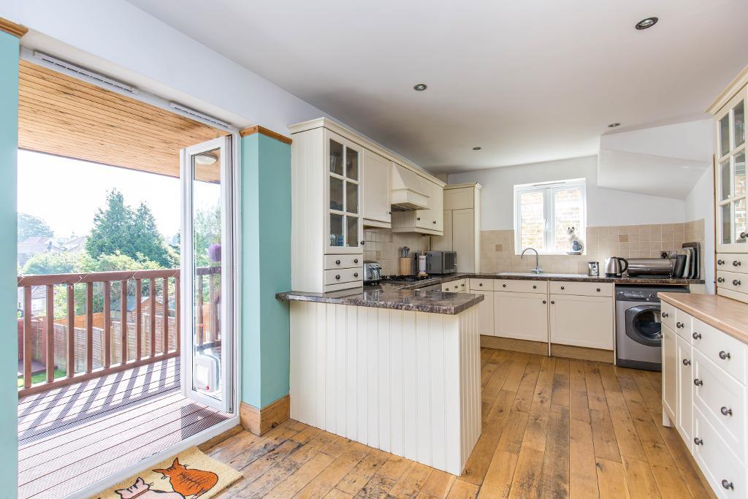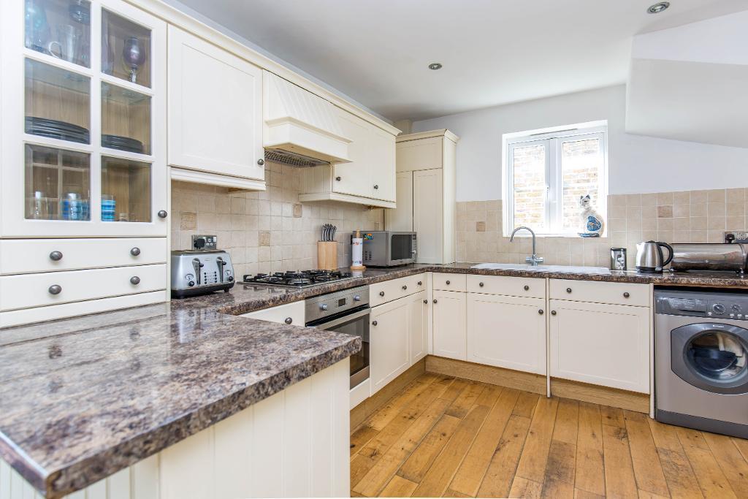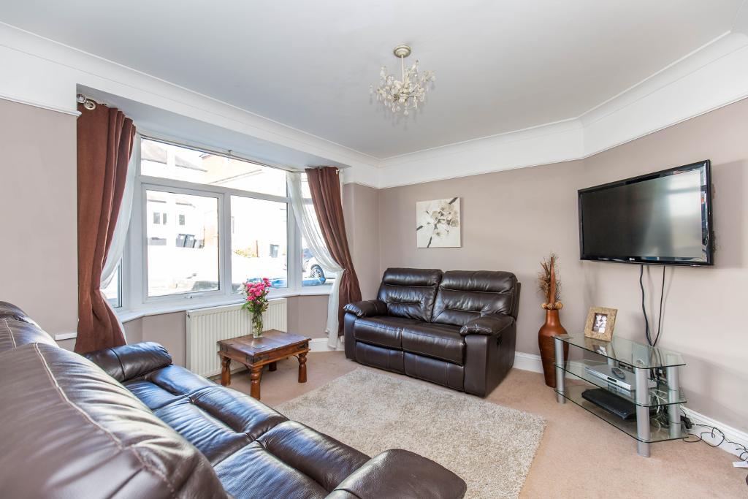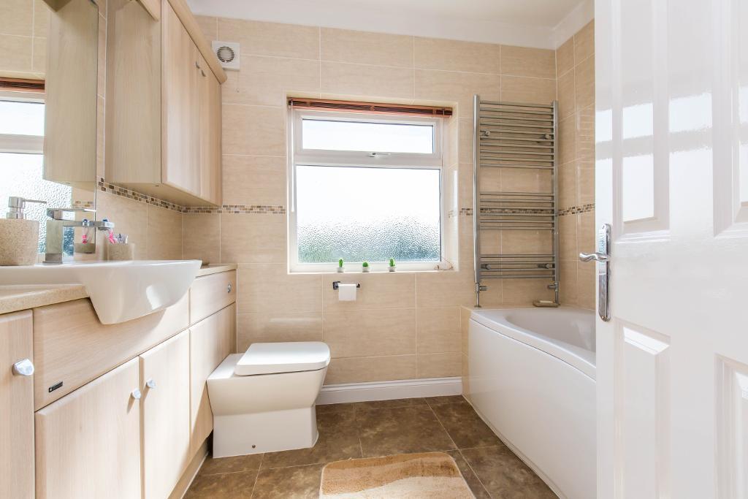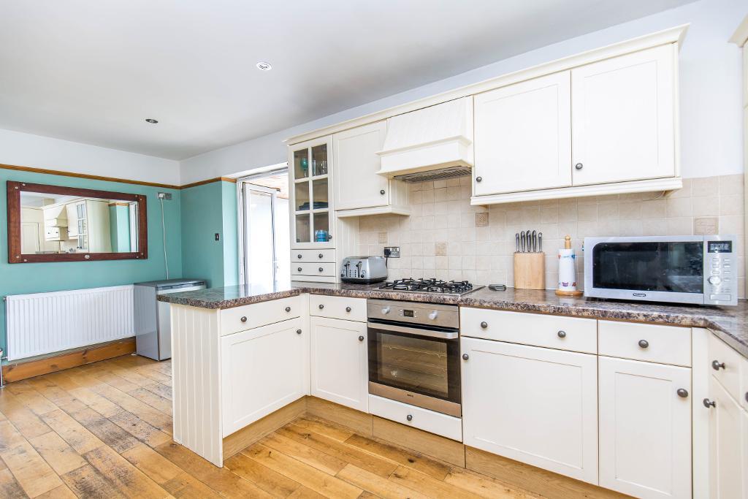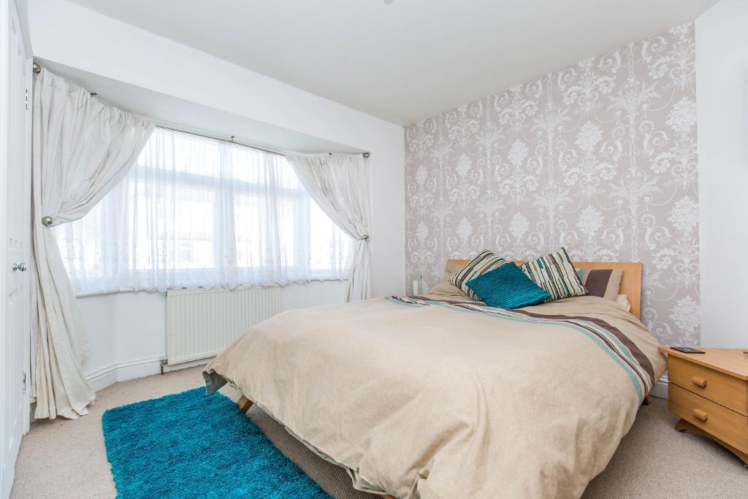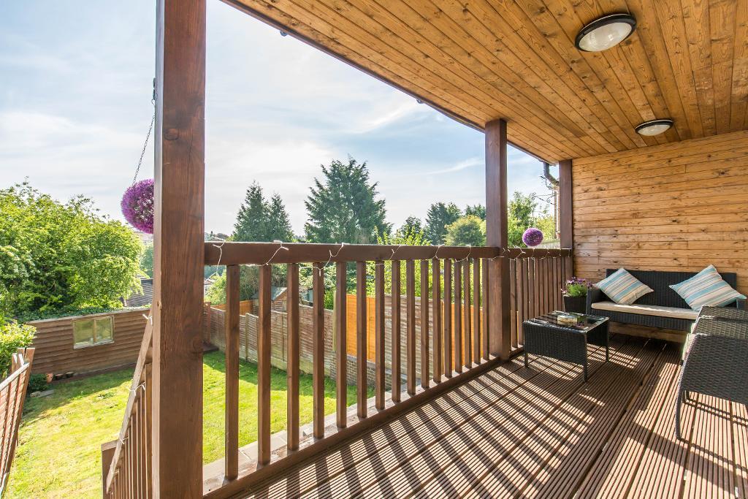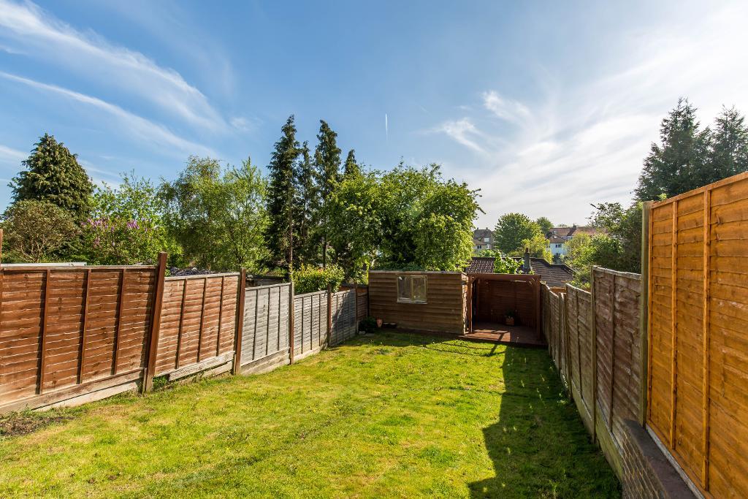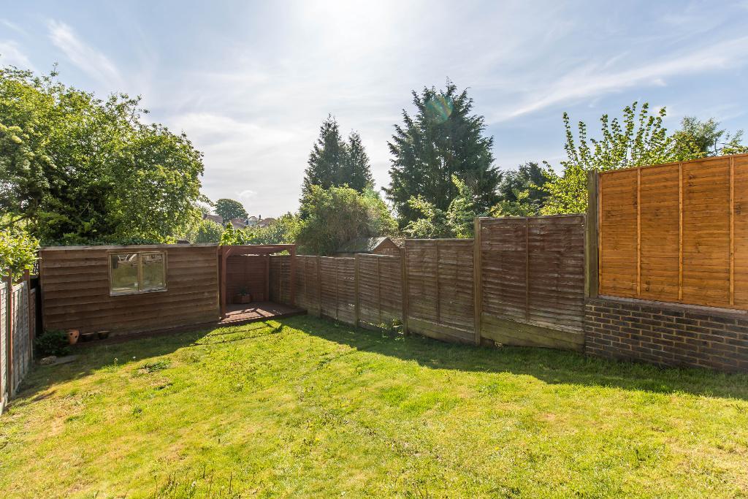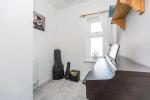3 Bedroom Semi-Detached For Sale | Cromwell Road, Caterham, Surrey, CR3 5JE | Offers in Excess of £385,000 Sold
Key Features
- Well presented 3 Bedroom Semi-Detached
- Delightful, Modern Kitchen/Breakfast Rm
- Lounge to front aspect
- Modern Re-fitted Bathroom
- Additional Study/Games/Garden Room
- Well tended Rear Garden with Verandah
- Off Street Parking for 2 cars
- Located close to local shops & transport
Summary
This fabulously presented family home has been well maintained by the current owner and recently re-decorated, enjoying a good sized Kitchen/Breakfast room with access to a delightful decked verandah. With 3 Bedrooms and an additional Garden/Games room ideal for someone working from home or as a teenage den VIEWING IS HIGHLY RECOMMENDED. OFF STREET PARKING & cul-de-location.
Ground Floor
Entrance
Well presented entrance with a double aspect window to the right as you enter bringing in superb light to the property along with ceiling down lighters for balanced light on those dark and grey days.
Reception Room
12' 1'' x 12' 1'' (3.7m x 3.7m) A very neutral and light living room with a large double glazed bay window facing the front of the property.
Kitchen/Dining Room
18' 4'' x 9' 6'' (5.6m x 2.9m) A lovely modern fitted kitchen with dining area, a range of fitted cupboards, complimentary work tops and breakfast bar, creating a relaxed setting and also essential work space for entertaining. Double glazed French doors opening to the delightful verandah and garden, enjoying amazing views.
Veranda
Double glazed doors from the kitchen /diner, brings you onto a stunning veranda that overlooks the gardens. Perfect to sit out on in all weathers with steps down to the gardens.
Front Gardens
To the front of the property is a double drive providing off street parking for 2 cars.
First Floor
Bedroom 1
12' 5'' x 11' 9'' (3.8m x 3.6m) A nicely decorated and neutral main bedroom benefitting from double built in wardrobes, double glazed bay window bringing in the different angles of light.
Bedroom 2
9' 10'' x 9' 6'' (3m x 2.9m) Another great sized double bedroom with a double glazed window east facing.
Bedroom 3
7' 2'' x 6' 2'' (2.2m x 1.9m) The 3rd bedroom is a conventional box room for a single bed, beautifully presented that would suit a nursery or office space.
Bathroom
Having been refitted in the last couple of years this light and modern family bathroom has a white suite and fitted cream cupboards, along with a double glazed window.
Lower Ground Floor
Games Room
17' 8'' x 9' 6'' (5.4m x 2.9m) A great size spare reception room that sits beneath the kitchen. Offering a great space that has been used as a bar, play room and study previously. Another great feature that is not typical with this type of build and also within this surrounding area offering a fantastic bonus room when it comes to space. This room has its own independent entrance from the ground floor level along with heating.
Exterior
Rear Garden
The garden is well maintained having side access, a delightful paved patio area with brick built barbecue, garden shed and ample lawn area.
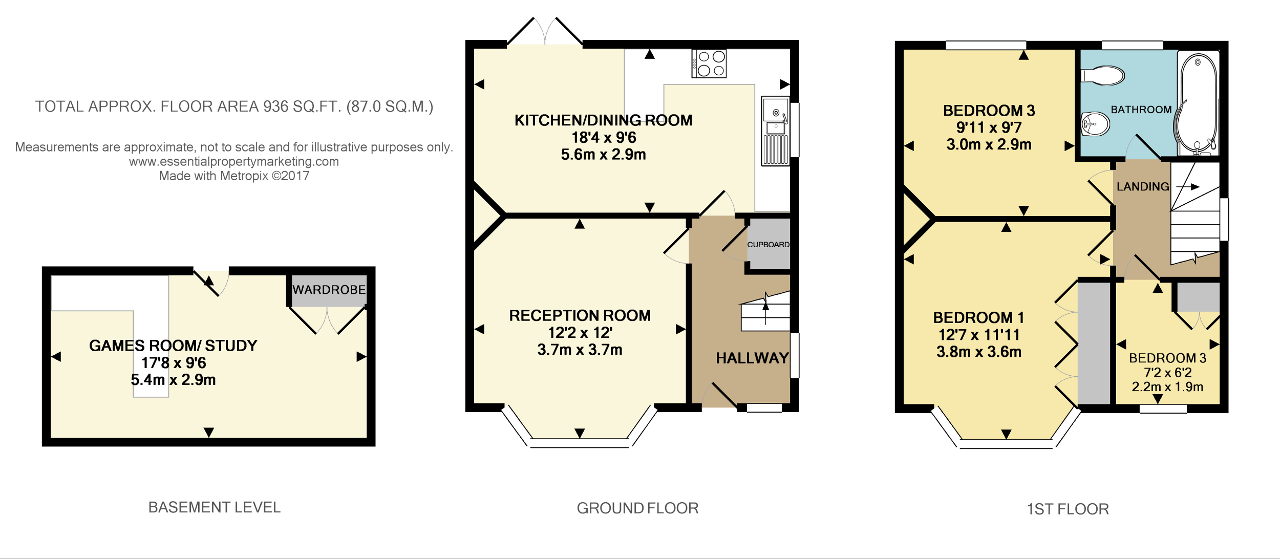
Location
Cromwell Road is located off Coulsdon Road, within walking distance of local shops, a Tesco supermarket and bus routes to include the 466. To the end of Cromwell Road is fabulous woodland great for families to enjoy leisurely walks.
Energy Efficiency
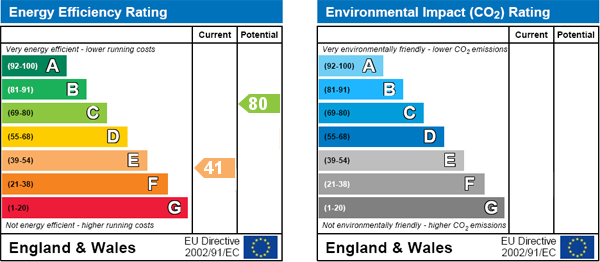
Additional Information
For further information on this property please call 020 8651 6679 or e-mail info@hubbardtorlot.co.uk
Contact Us
335 Limpsfield Road, Sanderstead, South Croydon, Surrey, CR2 9BY
020 8651 6679
Key Features
- Well presented 3 Bedroom Semi-Detached
- Lounge to front aspect
- Additional Study/Games/Garden Room
- Off Street Parking for 2 cars
- Delightful, Modern Kitchen/Breakfast Rm
- Modern Re-fitted Bathroom
- Well tended Rear Garden with Verandah
- Located close to local shops & transport
