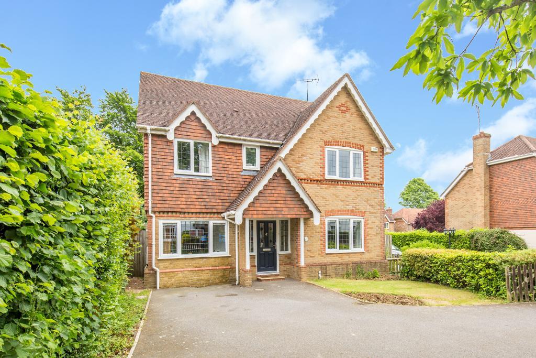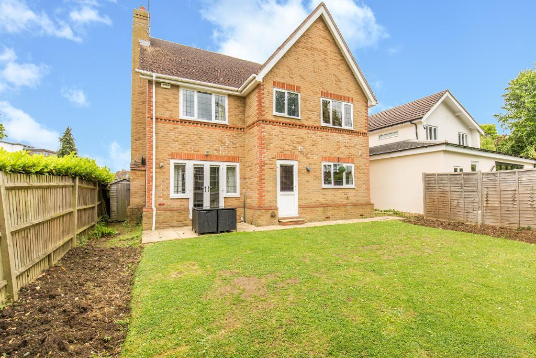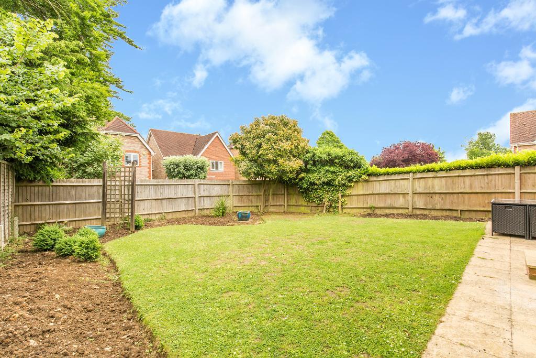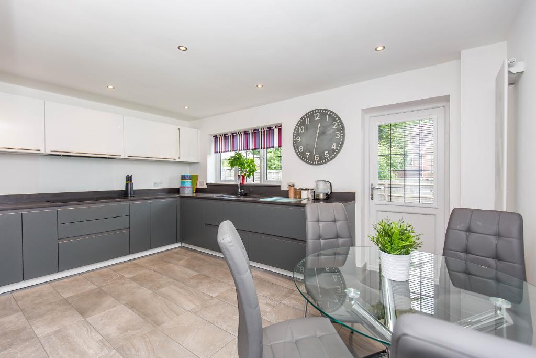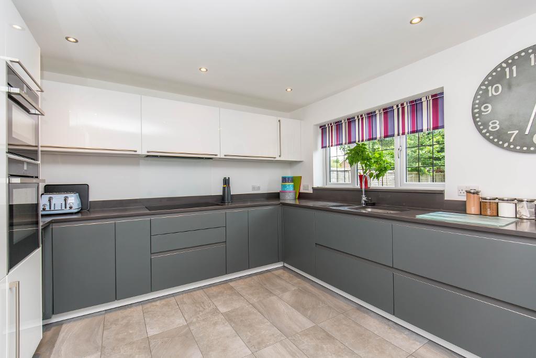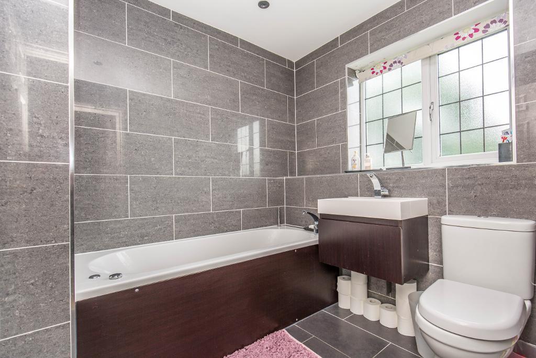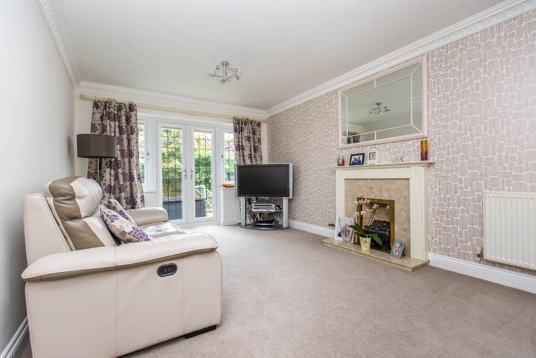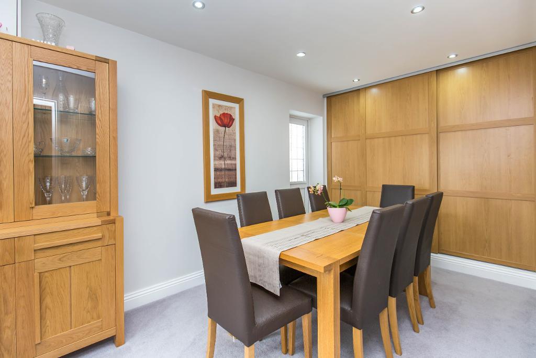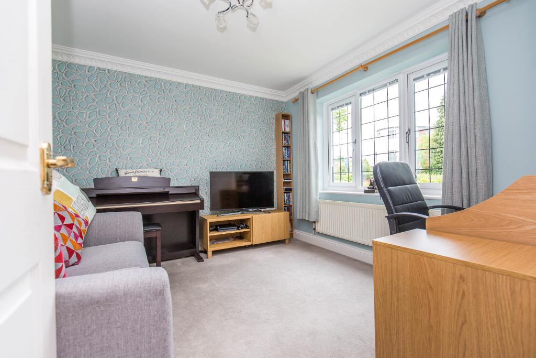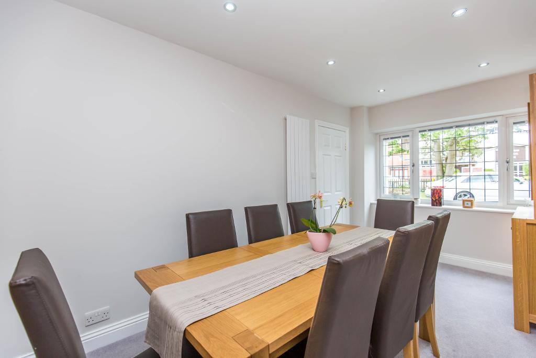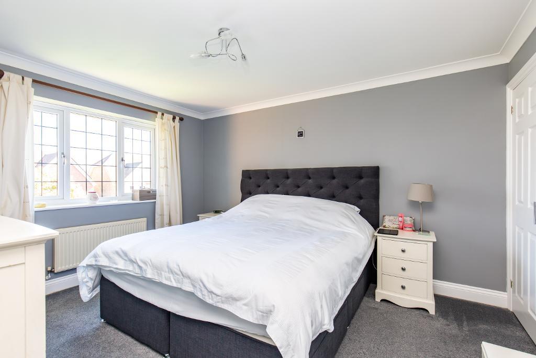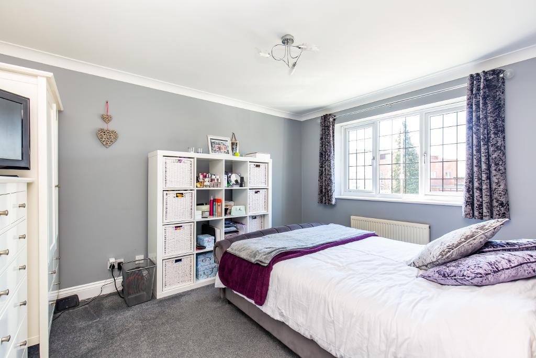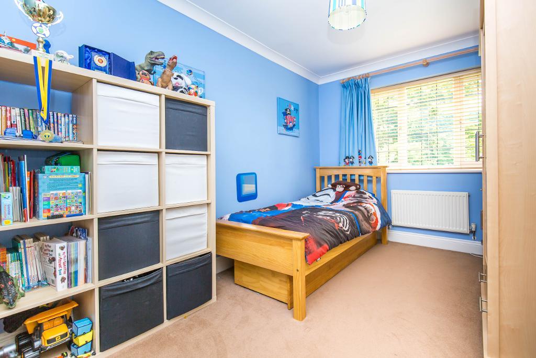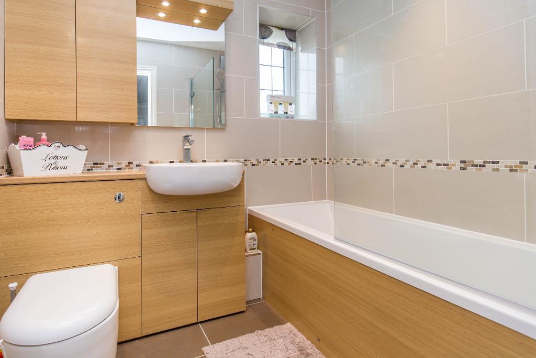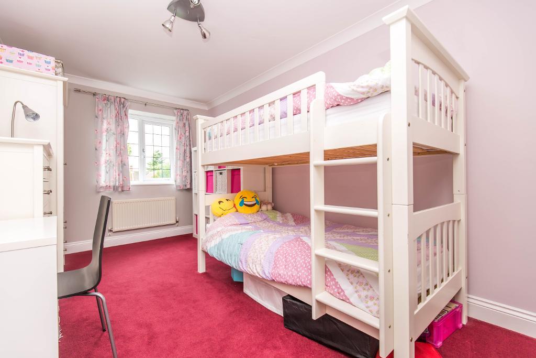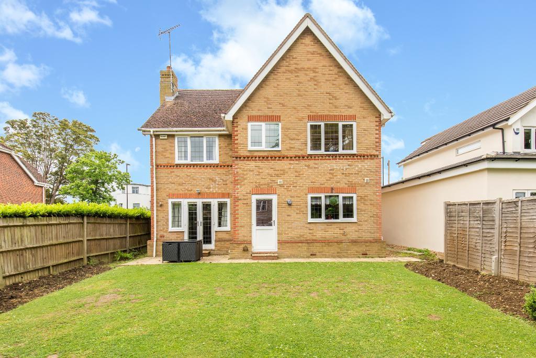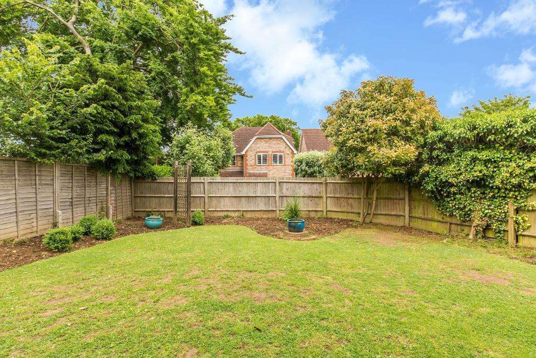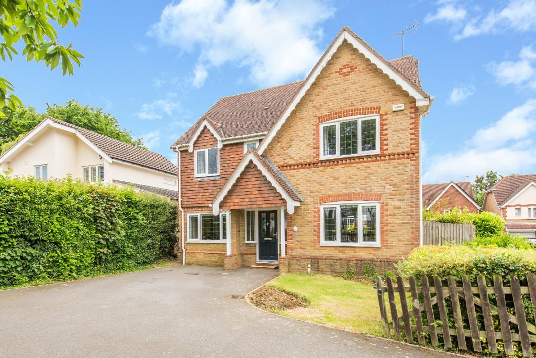4 Bedroom Detached For Sale | Cardinal Close, Sanderstead, Surrey, CR2 9AN | Offers in Excess of £650,000 Sold
Key Features
- 4 Bedroom Detached Family Home
- Modern kitchen / breakfast room
- Downstairs Cloakroom
- Master with modern en suite
- Modern Family Bathroom
- Further 3 double bedrooms
- Ideally located for local amenities
- Off Street Parking for 4 cars
Summary
We are delighted to present to the market this 4 double bedroom detached house set in a private close offering 3 reception rooms including 17ft lounge with french doors to garden, recently modernised Kitchen / Breakfast room and downstairs cloakroom. On the first floor are 4 double bedrooms, family bathroom and a modern en suite bathroom to the master which includes a double shower and bath. The property benefits from Double glazing, Gas central heating and a driveway for 4 cars. The rear garden is mainly laid to lawn with a small patio area and shed to the side.
Ground Floor
Lounge
17' 4'' x 10' 9'' (5.3m x 3.3m) The living room is accessed by double doors from the Hallway and has french doors leading to the patio and rear garden.
Dining Room
15' 1'' x 7' 10'' (4.6m x 2.4m) The Dining room has access to the garden via the side and a large storage cupboard with shelving/ hanging rails.
Snug
10' 9'' x 10' 5'' (3.3m x 3.2m) Idea as a snug or could be a 5th bedroom.
Kitchen / Breakfast Room
15' 4'' x 12' 5'' (4.7m x 3.8m) The kitchen was remodelled in 2016 and offers a blend of white high gloss units and matt grey base units. The cooker, built in microwave, induction hob and dishwasher are all Neff appliances with a Liebherr integrated fridge and freezer. The washing machine/ dryer is also housed discretely within the kitchen units. There is tiled flooring with underfloor heating and door leading to the garden.
Downstairs Cloakroom
The WC offers a white suite with wash hand basin and storage, the walls are part tiled with tiling to the floor.
First Floor
Bedroom 1
13' 1'' x 11' 1'' (4m x 3.4m) Double bedroom with built in wardrobes and access to en suite bathroom.
En Suite bathroom
The bathroom comprises of a white suite with bath, double shower, under sink storage, fully tiled and underfloor heating.
Bedroom 2
12' 9'' x 10' 9'' (3.9m x 3.3m) Bedroom 2 has built in wardrobes and space for additional free standing wardrobes.
Bedroom 3
15' 8'' x 8' 10'' (4.8m x 2.7m) Further double bedroom with built in wardrobes.
Bedroom 4
12' 5'' x 8' 6'' (3.8m x 2.6m) Bedroom 4 benefits from built in wardrobes.
Family Bathroom
The modern family bathroom provides a bath with shower, shower screen, low level WC, basin and excellent storage. Under floor heating to the tiled floor and the walls are fully tiled.
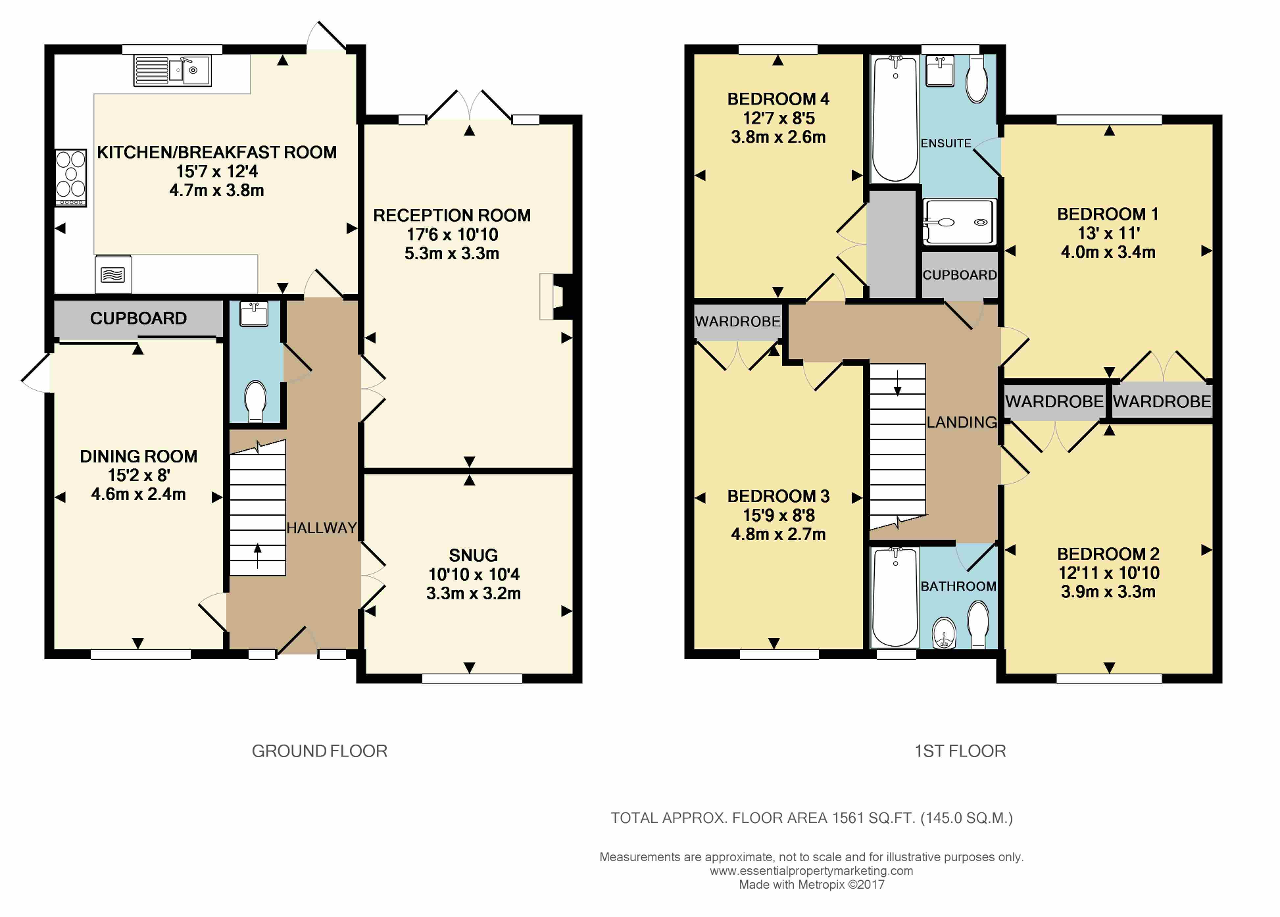
Location
The property is situated in the heart of Sanderstead village and within the catchment area of Gresham and Atwood primary schools, together with Riddlesdown Collegiate and Warlingham High School within easy reach. The local village shops are just a short walk away which includes Hair Salons, beauty parlours, coffee shops including Costa, bakers, restaurants and other local independent shops. Waitrose supermarket is also just a few minutes walk away. The property is served well by the 403 bus service which gives excellent access to mainline stations including Sanderstead and Purley Oaks and also stretches to Warlingham and West Croydon. Sanderstead Recreation ground and Kings wood are a stones throw away making this property ideally suited for all the local amenities.
Energy Efficiency
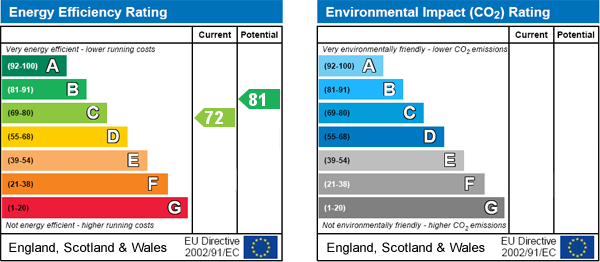
Additional Information
Please note the owner of the property is related to a Director of Hubbard Torlot.
These details do not constitute any part of an offer or contract. None of the statements outlined in these particulars are to be relied upon as statements or representation of fact and any intended purchaser must satisfy themselves by inspection or otherwise to the correctness of any statements contained in these particulars. The vendor does not make or give and neither shall Hubbard Torlot or any person in their employment, have any authority to make or give any representation or warranty whatsoever in relation to the property.
CONSUMER PROTECTION REGULATIONS:
a) No enquiries have been made regarding planning consents or building regulation approval.
b) No services or systems have been tested by Hubbard Torlot.
c) The structure, boundaries or title of tenure have not been checked and that of your legal representative should be relied upon.
For further information on this property please call 020 8651 6679 or e-mail info@hubbardtorlot.co.uk
Contact Us
335 Limpsfield Road, Sanderstead, South Croydon, Surrey, CR2 9BY
020 8651 6679
Key Features
- 4 Bedroom Detached Family Home
- Downstairs Cloakroom
- Modern Family Bathroom
- Ideally located for local amenities
- Modern kitchen / breakfast room
- Master with modern en suite
- Further 3 double bedrooms
- Off Street Parking for 4 cars
