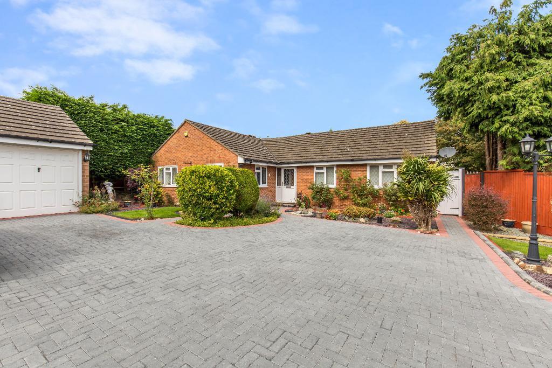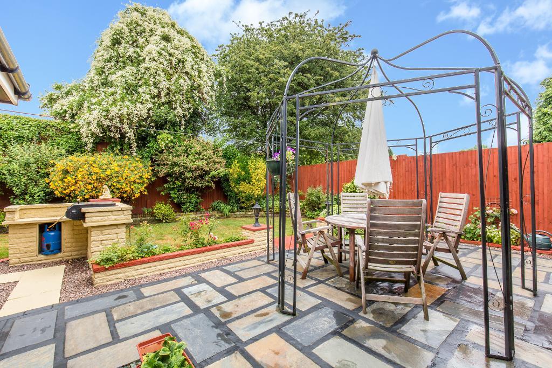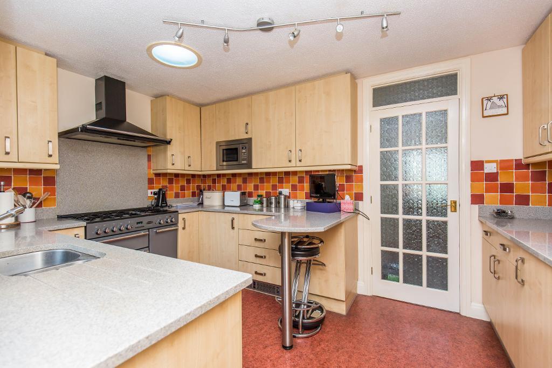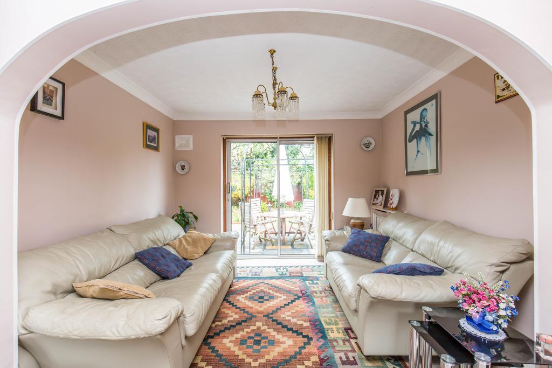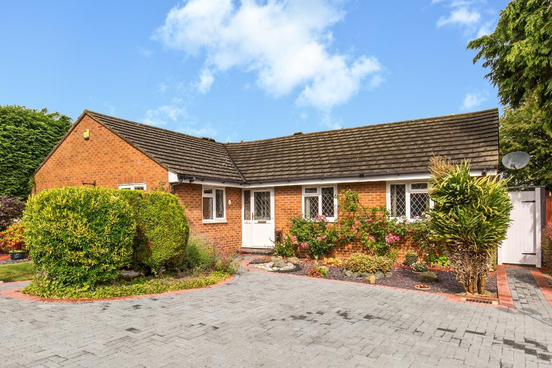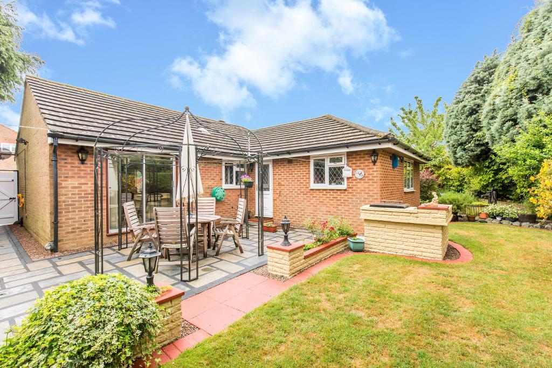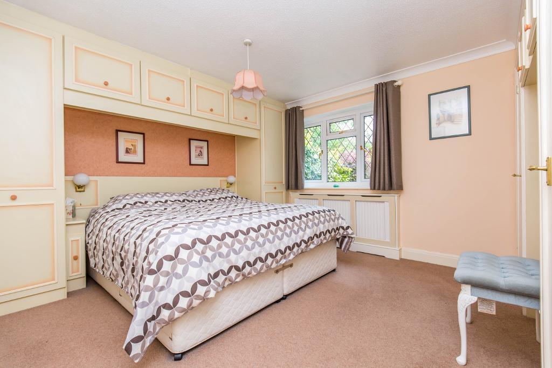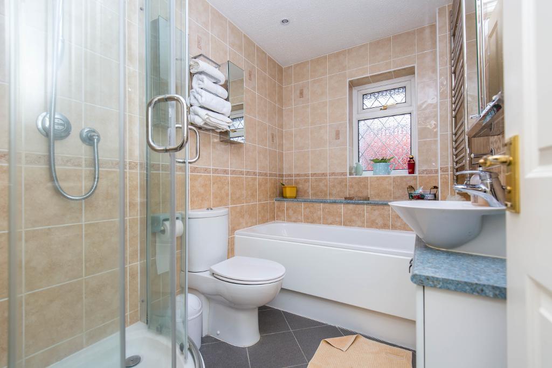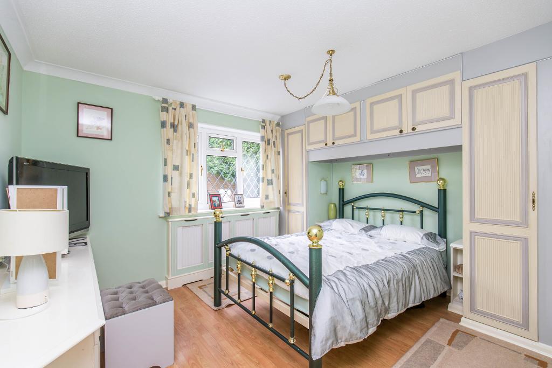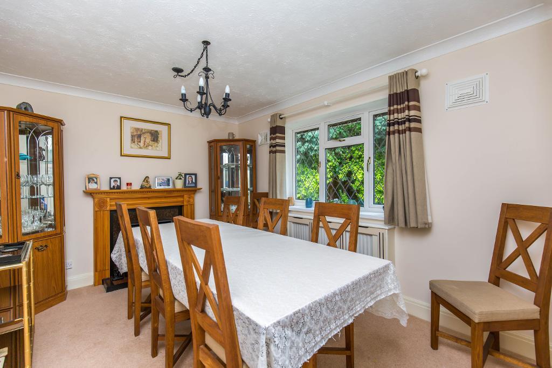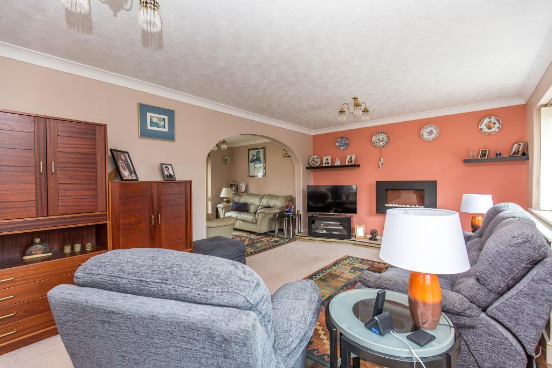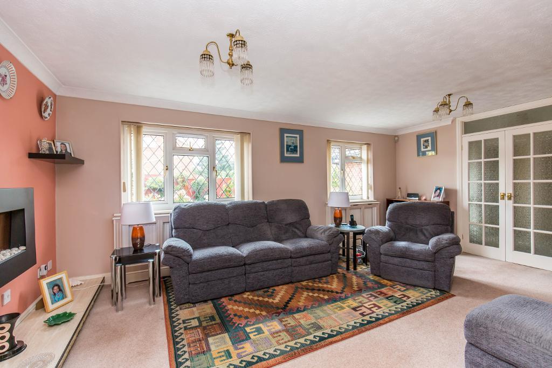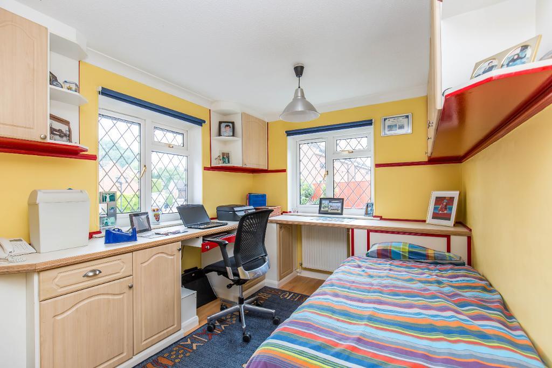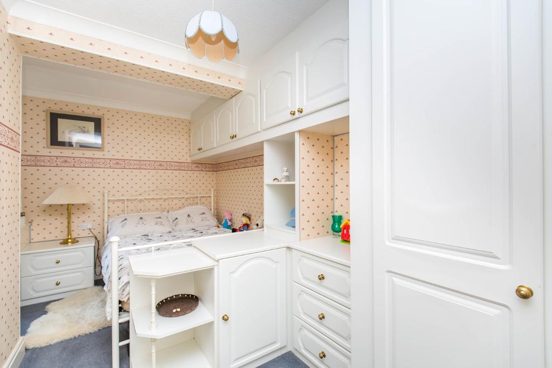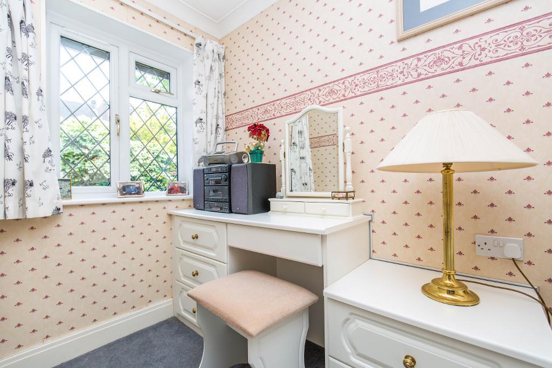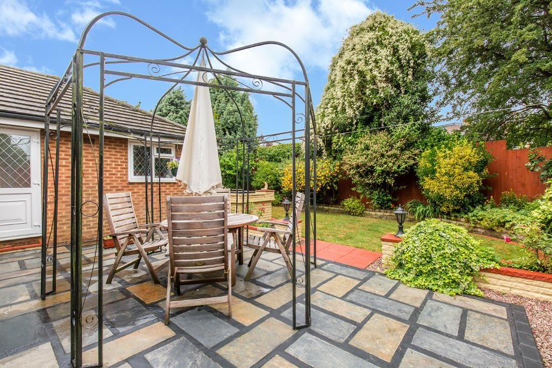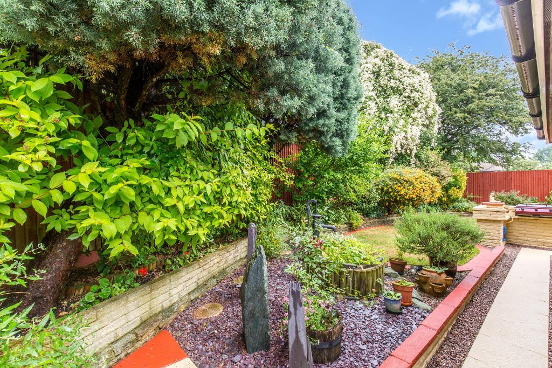4 Bedroom Bungalow For Sale | Gainsborough Drive, Sanderstead, Surrey, CR2 9AX | Offers in Excess of £625,000 Sold
Key Features
- A spacious 4 Bedroom Detached Bungalow
- Set within a small quiet cul-de-sac
- Walking distance to Sanderstead Village
- L' Shaped Lounge with doors to Garden
- Modern Fitted Kitchen/Breakfast Room
- Dining Room/Reception 2
- En-Suite to Master Bedroom
- Delightful Gardens & Large Driveway
Summary
Tucked away in this small cul-de-sac is this fabulous Detached Bungalow, originally built by McApline in homes in 1984 and benefits from a great layout internally to include 4 good sized bedrooms, 'L' shaped Lounge with doors to garden, dining room and utility room. There is also an En-Suite facility to the master bedroom and well maintained gardens surround the property along with a large private driveway and detached double garage. NO ONWARD CHAIN
Ground Floor
Main Entrance
Access to internal hallway with ground floor cloakroom. Glazed door to the left leading to bedroom areas and glazed door to right leading to lounge.
Cloakroom
Low level w.c and wash hand basin
Lounge
A fantastic triple aspect room being 'L' shaped with attractive leaded light windows.
Kitchen/Breakfast Room
Fully fitted with stone complimenting worktops and matching splashback, integrated appliances to include fridge/freezer, under counter fridge, sink unit with filter drinking tap, built in dishwasher and washing machine.
Rear Hallway
This leads to the utility room, ample storage with 2 larders and double glazed door to outside.
Utility Room
Fitted cupboards with laminate work tops, fridge/freezer and tumble drier to be included, built in ironing board
Dining Room
A great sized room with a large window overlooking the rear garden, the current owners have a table able to seat 10
Master Bedroom
Built-in wardrobes and vanity unit, door to En-Suite Shower Room
En-Suite Shower Room
Shower with stone tray, wash hand basin and wall cupboards, ladder radiator/towel rail
Bedroom 2
Fitted wardrobes and wall cupboards
Bedroom 3/Guest Room
A double room fitted with a range of wardrobes and dressing table unit
Bedroom 4/Study
A good sized single room with fitted wardrobe and cupboard
Bathroom
Modern suite with 'aqualisa' power shower to separate shower cubicle and bath, low level w.c, and wash hand basin. Fitted cupboards and ladder style towel rail
Exterior
Gardens
The pleasant garden surrounds the property and include a gazebo and garden furniture, brick built BBQ and generous patio area. The garden is well stocked and offers much privacy. Greehouse and storage unit in garden to side. To the front are well kept gardens and the DOUBLE GARAGE
Private Driveway
Re-laid block paved driveway suitable for 6-7 cars providing access to the Double Garage
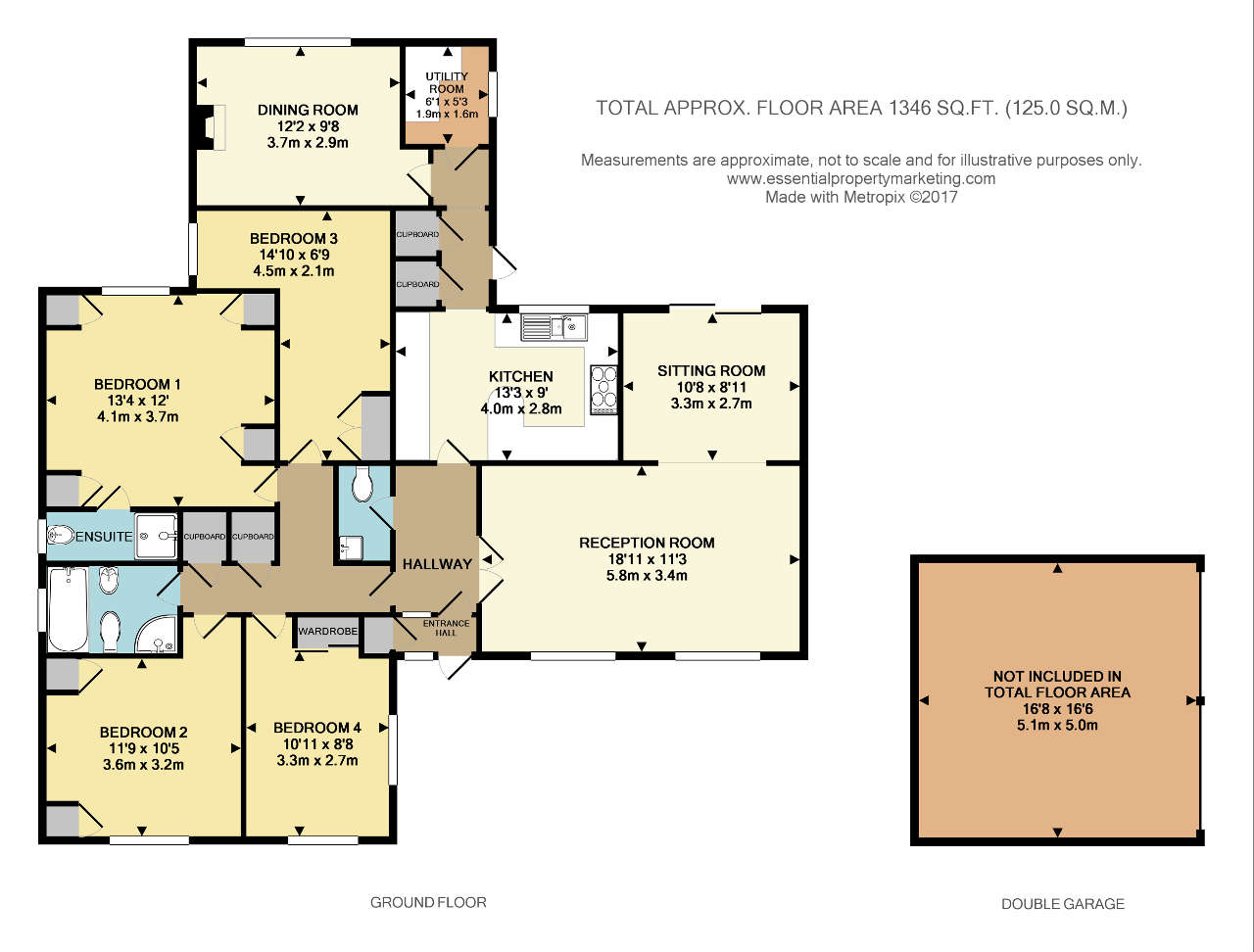
Location
Gainsborough Drive is a small cul-de-sac located off Sanderstead Court Avenue which leads to the Limpsfield Road where local shops can be found at Sanderstead Village along with the 403 bus route, recreation ground and the beautiful Sanderstead pond. Within a few minutes walk is the popular and hugely in demand Atwood Primary Academy. Popular High schools to include Riddlesdown and Warlingham are both also close by.
Energy Efficiency
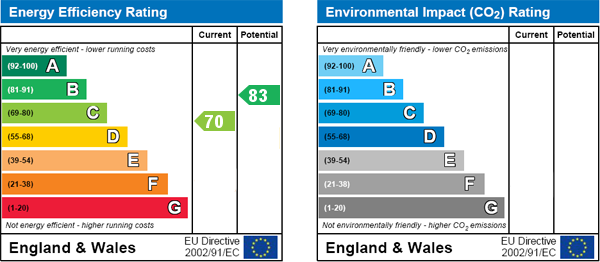
Additional Information
This attractive bungalow has been lovingly cared for by the current owners who over time have extended the property and added many additions to include fitted wardrobes to all 4 bedrooms. The flow of the property is such that the bedroom areas are segregated from the main living accommodation providing fantastic space for either a couple downsizing or as a family home.
The property is approached via modern block paved driveway and sits on a level plot with a detached double garage. The property was extended in 1992, had a new boiler installed approximately two and a half years ago and has cavity wall insulation. Delightful and easily maintained gardens surround the property being well stocked with paved patio area.
For further information on this property please call 020 8651 6679 or e-mail info@hubbardtorlot.co.uk
Contact Us
335 Limpsfield Road, Sanderstead, South Croydon, Surrey, CR2 9BY
020 8651 6679
Key Features
- A spacious 4 Bedroom Detached Bungalow
- Walking distance to Sanderstead Village
- Modern Fitted Kitchen/Breakfast Room
- En-Suite to Master Bedroom
- Set within a small quiet cul-de-sac
- L' Shaped Lounge with doors to Garden
- Dining Room/Reception 2
- Delightful Gardens & Large Driveway
