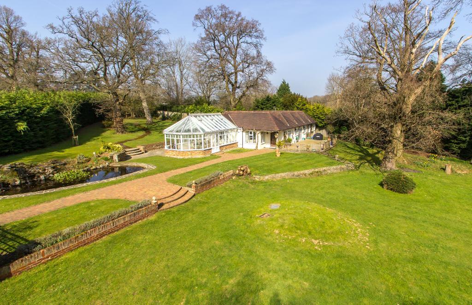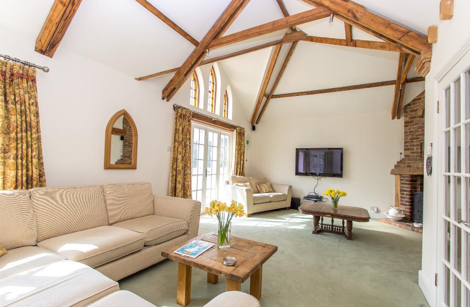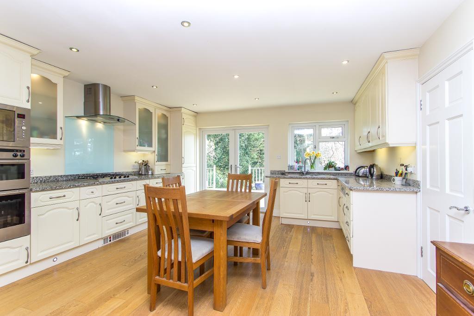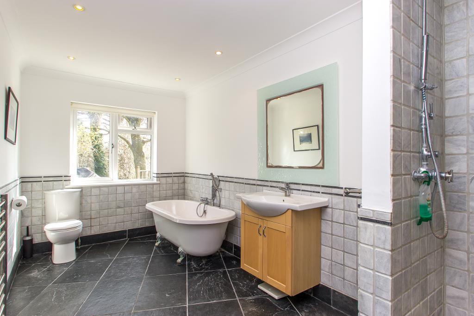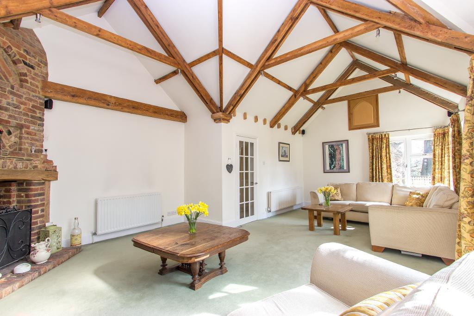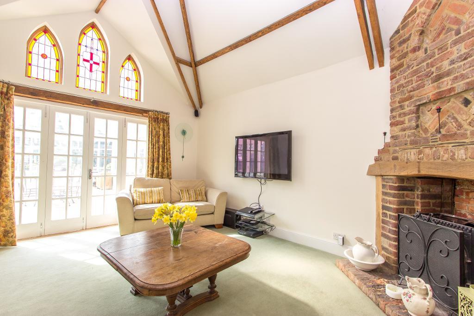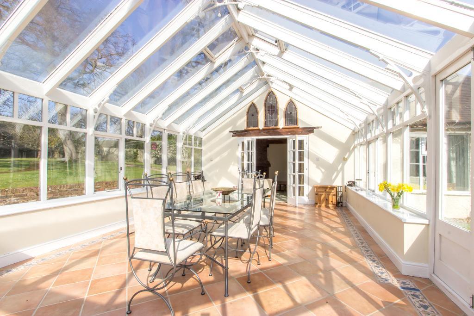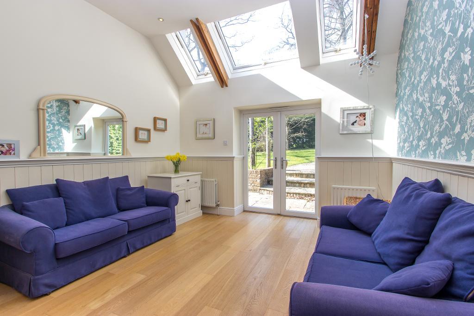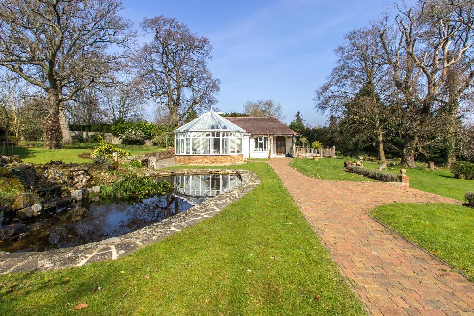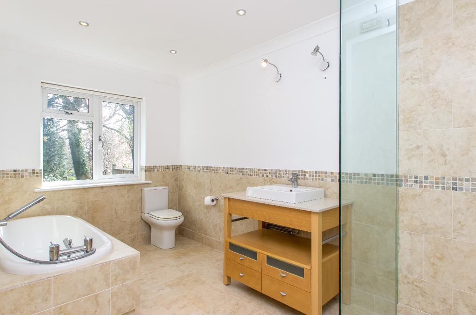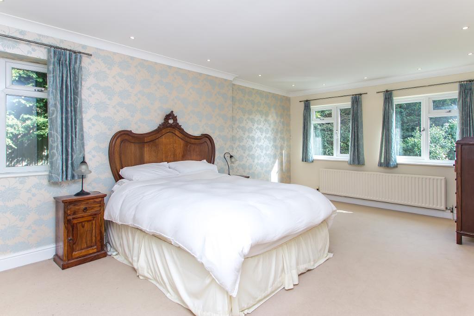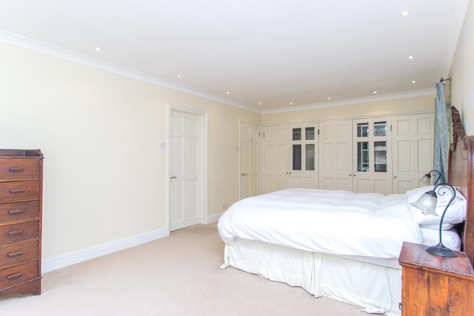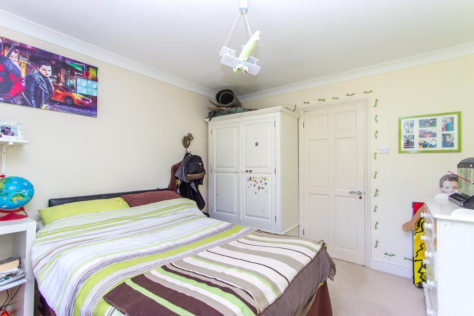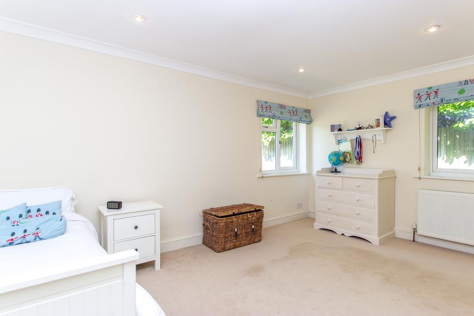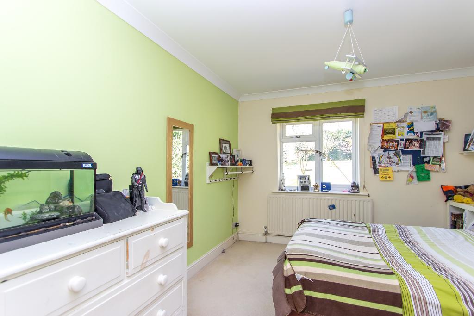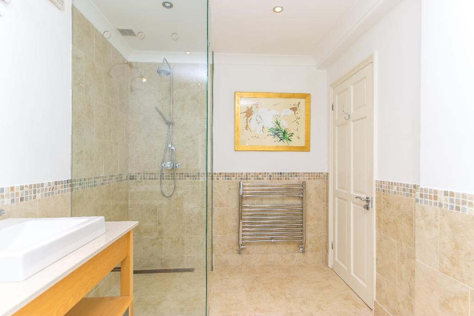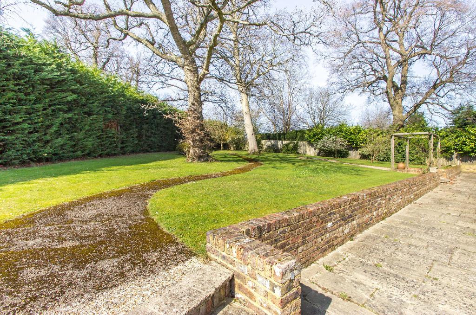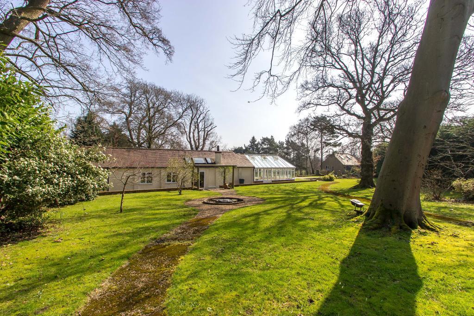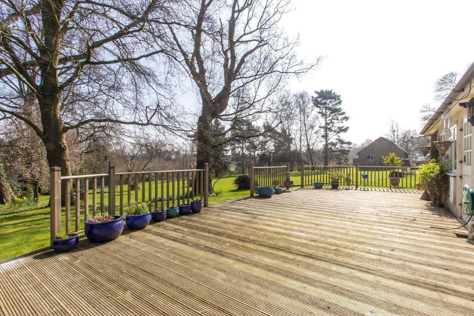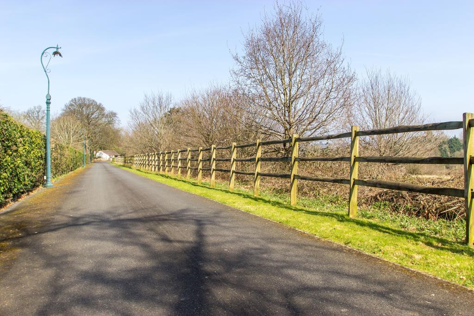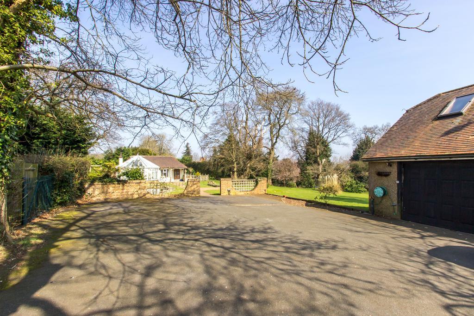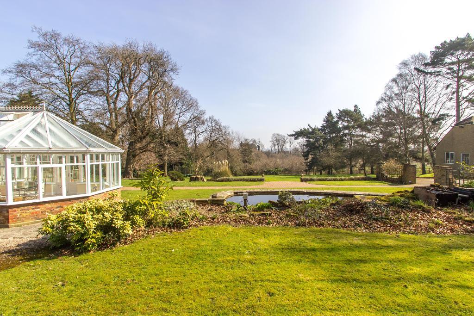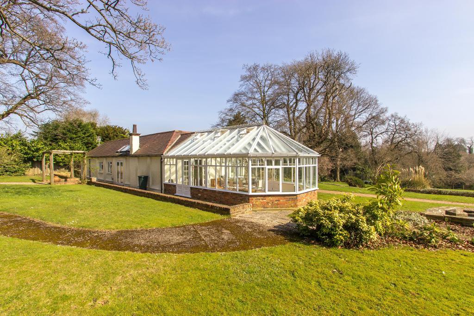4 Bedroom Detached For Sale | Burntwood Lane, Caterham, Surrey, CR3 5UN | £899,950 Sold
Key Features
- A Superb Detached Bungalow
- Set in approx 1.7 acres of gardens
- Unique Lounge with vaulted ceiling
- Kitchen/Breakfast Rm open to Family Rm
- Cloakroom & Separate Utility Room
- 2 Large & Beautiful Bathrooms
- Fabulous Conservatory/Entertainment Rm
- Barn Style Detached Double Garage
Summary
This Superb home is approached via a long private driveway providing much seclusion and privacy with breathtaking views over Marden Park and beyond. Close by is Caterham Valley with great shopping facilities. Both Wyhteleafe South & Caterham Stations are accessible with Whyteleafe South being the last of zone 6. An internal viewing is essential to appreciate the space this delightful, unique property beholds.
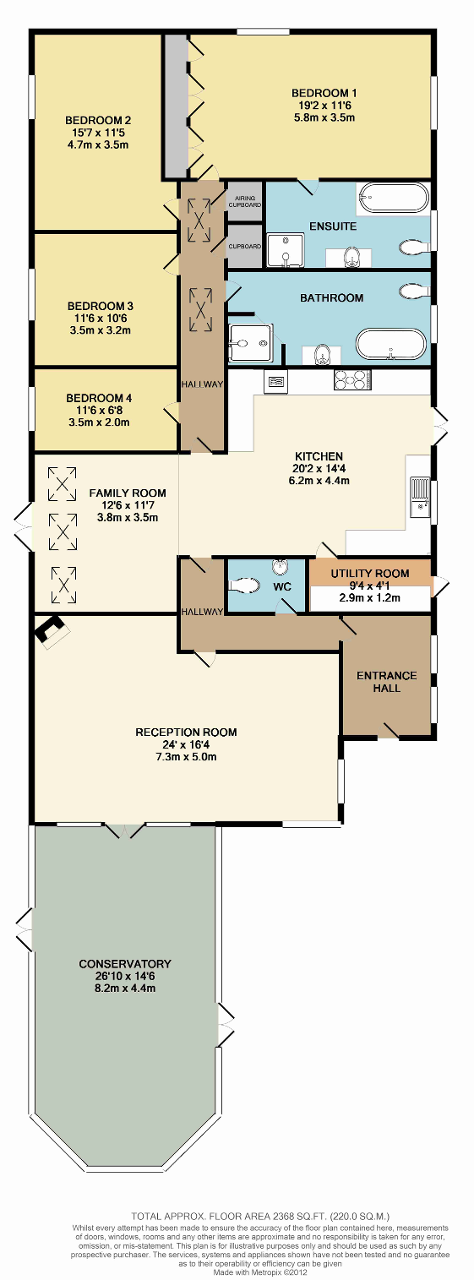
Location
'Robin Hill' is approached via a very private driveway off approx 900' located off Burntwood Lane. Travelling down Burntwood Lane you will come to Wapses Lodge roundabout whereby Whyteleafe South Station is to the left and Caterham Valley to the right. Also close by is the delightful Warlingham Green accessed via Succombs Hill.
Energy Efficiency
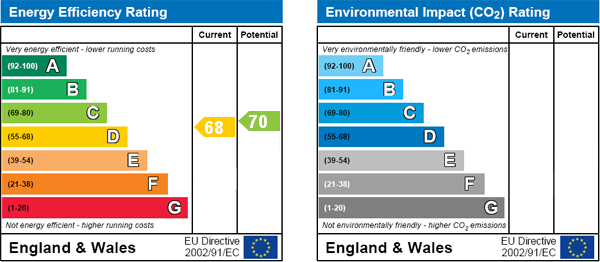
Additional Information
From the moment you approach this fabulous home you will be intrigued. The main front Entrance is accessed past a large pond and open fields affording the most picturesque setting. A spacious Entrance Hall leads to an inner Hallway with access to a modern ground floor Cloakroom, double doors to delightful, light and airy triple aspect Lounge with the most unique arched leaded light windows, vaulted ceiling and wood burner. Doors lead through to the large edwardian style Conservatory ideal as an entertaining space. The Kitchen/Breakfast room is fitted with a range of modern units and enjoys views over the grounds with space for a breakfast table and opens up to a Family room creating a great everyday space for the family. There is also a separate Utility Room.
An internal Hallway leads to the bedrooms being completely separate from the main living areas offering a grand Master Suite to include a large En-Suite Bathroom. In addition there are 3 further bedrooms (2 double and 1 large single) as well and a large Family bathroom.
Externally this superb property offers gardens which create the atmosphere of that of your very own park with large lawn areas, timber decked verandah, large pond pergola and natural areas. The head of the driveway has a large parking area with ample space for turning and a large Double Detached barn style Garage.
For further information on this property please call 020 8651 6679 or e-mail info@hubbardtorlot.co.uk
Contact Us
335 Limpsfield Road, Sanderstead, South Croydon, Surrey, CR2 9BY
020 8651 6679
Key Features
- A Superb Detached Bungalow
- Unique Lounge with vaulted ceiling
- Cloakroom & Separate Utility Room
- Fabulous Conservatory/Entertainment Rm
- Set in approx 1.7 acres of gardens
- Kitchen/Breakfast Rm open to Family Rm
- 2 Large & Beautiful Bathrooms
- Barn Style Detached Double Garage
