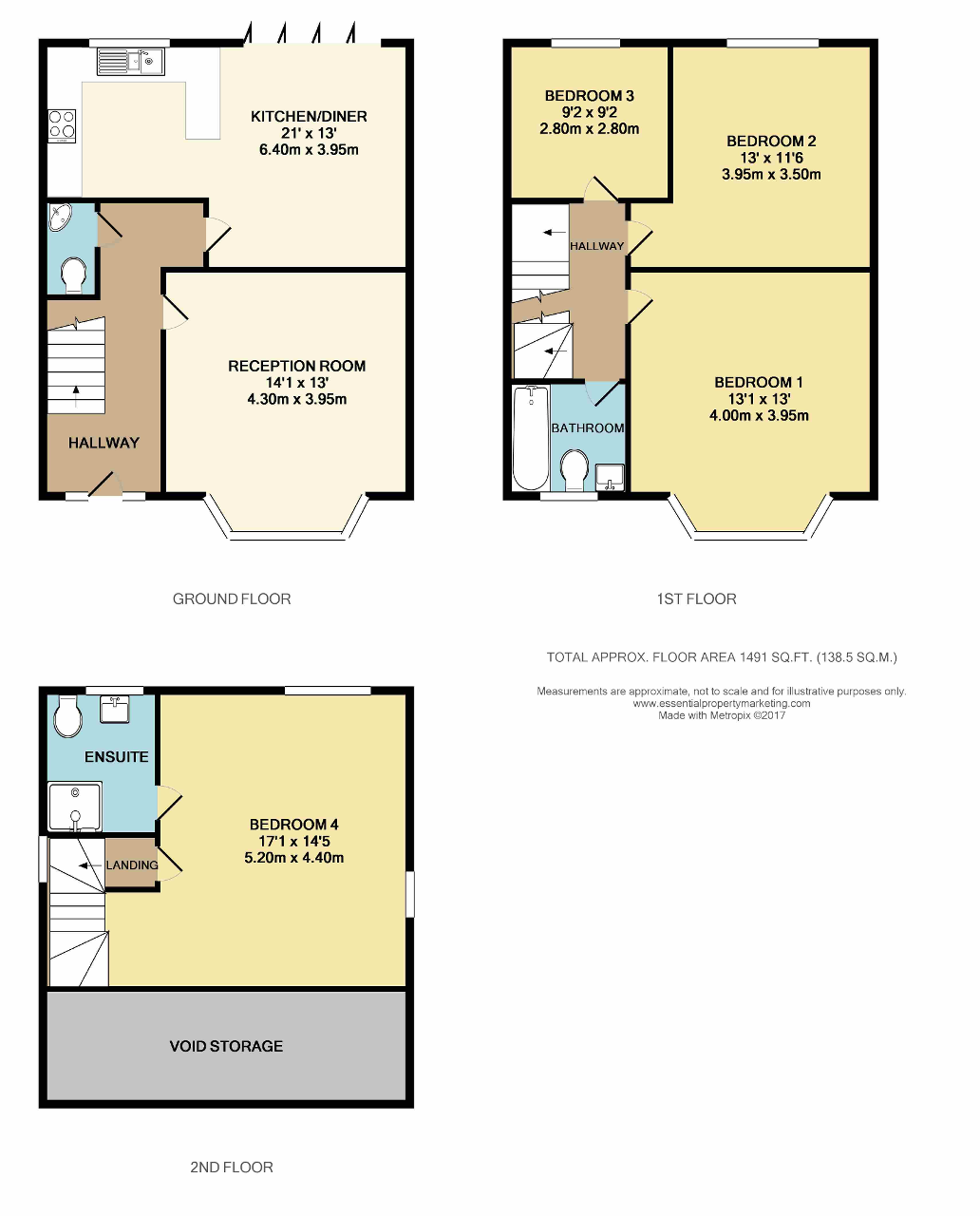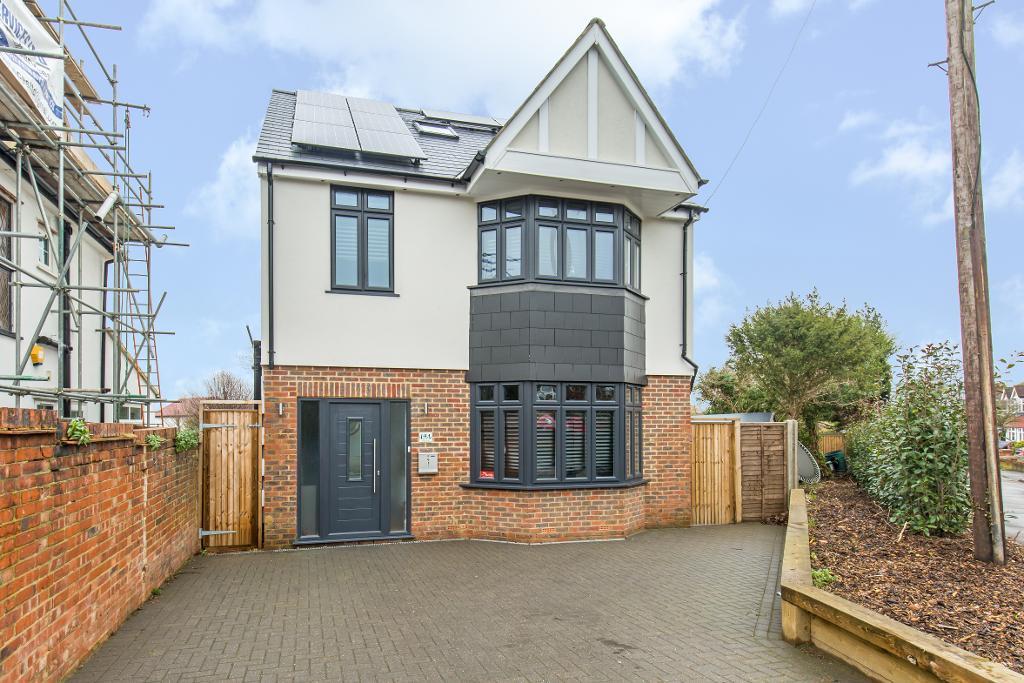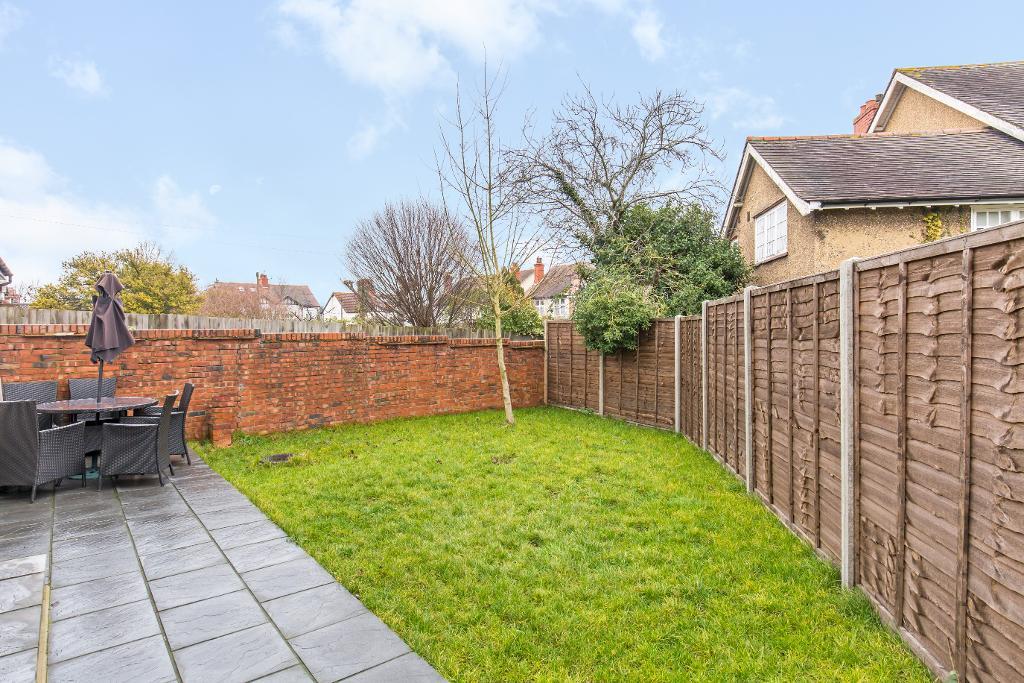4 Bedroom Detached For Sale | Kings Lane, Sutton, Surrey, SM1 4NY | Guide Price £635,000 Sold
Key Features
- Superb New Detached Home
- Close proximity to Sutton & Carshalton
- Close to beautiful Conservation area
- 4 Great Sized Double Bedrooms
- 17' Master Suite with En-Suite Shower
- Kitchen/Diner with Bi-Fold doors to Grd
- Turfed Gardens to Rear & Side
- Block paved Driveway for 2 Cars
- Close to popular schools
- CALL NOW TO VIEW
Summary
A RECENLTY BUILT DETACHED HOME with 10 year builders warranty, fabulously located in a quiet residential road within close proximity of both Sutton & Carshalton, reputable schools to include St Philomenas, Sutton Grammar and Barrow Hedges and a choice of stations for commuting. Spacious Lounge, Open Plan Kitchen/Diner/Family room with bi-fold doors to rear garden, Cloakroom.
FULL FLOORPLAN TO FOLLOW SHORTLY, BUT MEASUREMENTS ARE AS FOLLOWS:
LOUNGE: 14'1 x 12'11 (4.3m x 3.95m)
OPEN PLAN KITCHEN/DINER: 21' x 12'11 (6.4m x 3.95m) with bi-fold doors direct to rear garden
CLOAKROOM: to ground floor with wash hand basin
SPACIOUS ENTRANCE HALLWAY: with stairs to first floor SPACIOUS LANDING
3 BEDROOMS TO FIRST FLOOR: BEDROOM 1: to front aspect, 13'2 x 12'11 (4m x 3.95m), BEDROOM 2: 12'11 x 11'6 (3.95m x 3.5m), BEDROOM 3: 9'2 x 9'2 (2.8m x 2.8m). FAMILY BATHROOM WITH ATTRACTIVE COMPLIMENTARY TILING
Stairs to TOP FLOOR: MASTER BEDROOM SUITE: 17'1 x 14'5 (5.2m X 4.4m)
EXTERNALLY: The property is turfed and well fenced with a large patio area. To the front is a block paved DRIVEWAY with parking for 2 cars. There is gated access from both sides of the property to the rear garden.
CALL US NOW TO ARRANGE YOUR VIEWING APPOINTMENT

Location
Kings Lane is located between Sutton and Carshalton both being easily accessible via buses which pass close by. The delightful Carshalton Pond and Parkland is a short distance away providing a wonderful open space in this picturesque conservation area.
These details do not constitute any part of an offer or contract. None of the statements outlined in these particulars are to be relied upon as statements or representation of fact and any intended purchaser must satisfy themselves by inspection or otherwise to the correctness of any statements contained in these particulars. The vendor does not make or give and neither shall Hubbard Torlot or any person in their employment, have any authority to make or give any representation or warranty whatsoever in relation to the property.
CONSUMER PROTECTION REGULATIONS:
a) No enquiries have been made regarding planning consents or building regulation approval.
b) No services or systems have been tested by Hubbard Torlot.
c) The structure, boundaries or title of tenure have not been checked and that of your legal representative should be relied upon.
Additional Information
For further information on this property please call 020 8651 6679 or e-mail info@hubbardtorlot.co.uk
Contact Us
335 Limpsfield Road, Sanderstead, South Croydon, Surrey, CR2 9BY
020 8651 6679
Key Features
- Superb New Detached Home
- Close to beautiful Conservation area
- 17' Master Suite with En-Suite Shower
- Turfed Gardens to Rear & Side
- Close to popular schools
- Close proximity to Sutton & Carshalton
- 4 Great Sized Double Bedrooms
- Kitchen/Diner with Bi-Fold doors to Grd
- Block paved Driveway for 2 Cars
- CALL NOW TO VIEW



