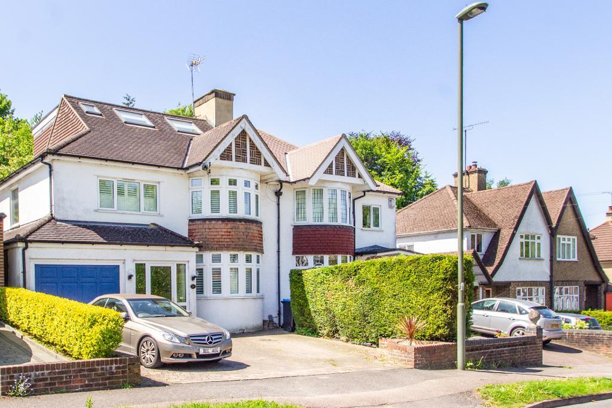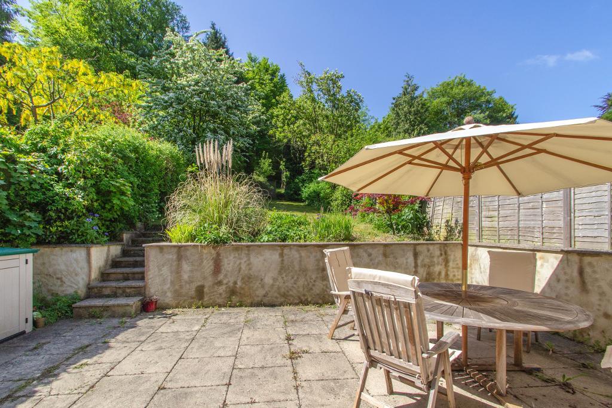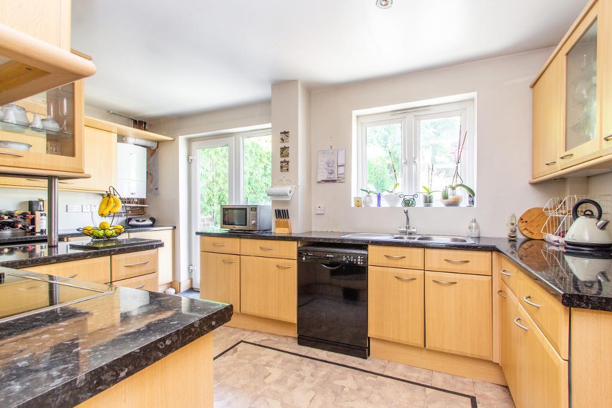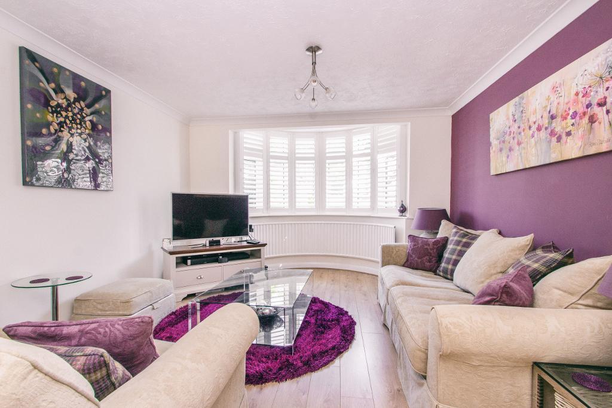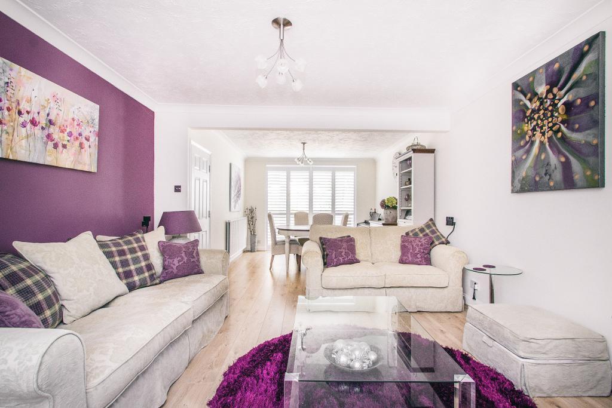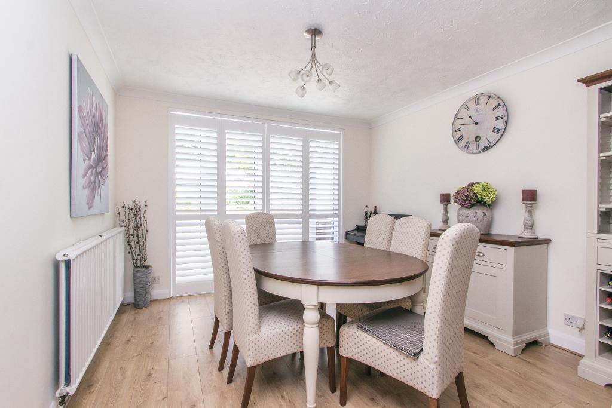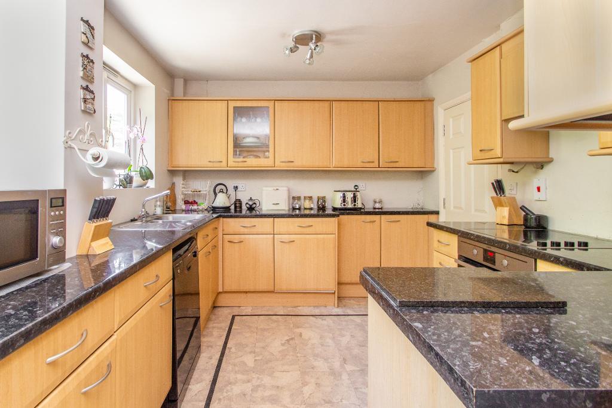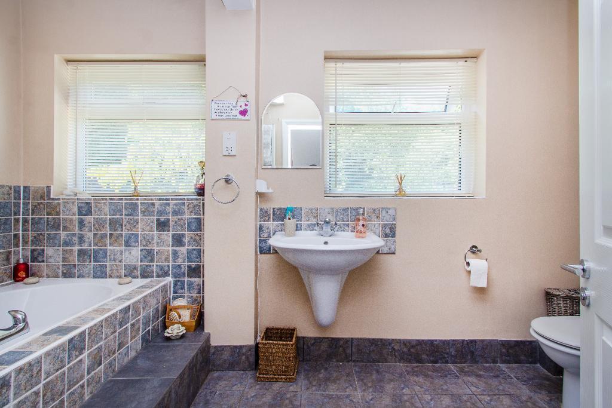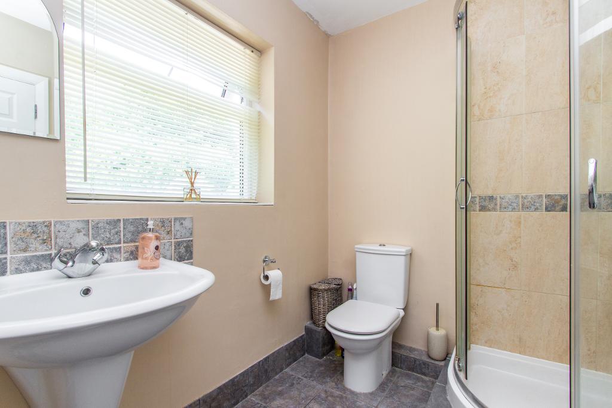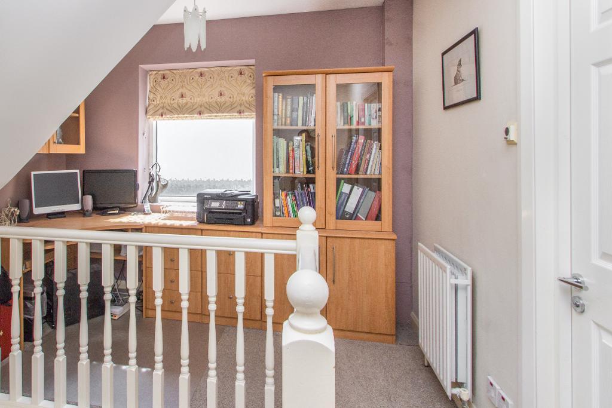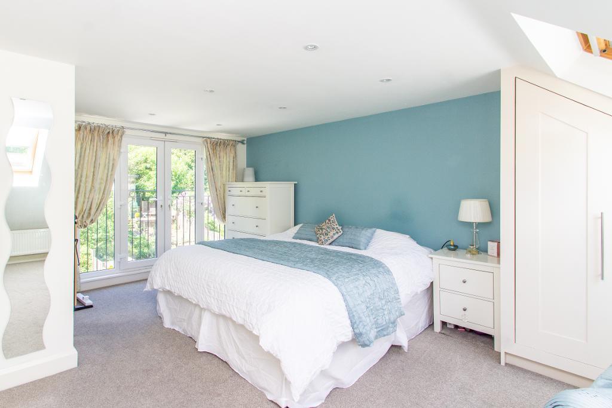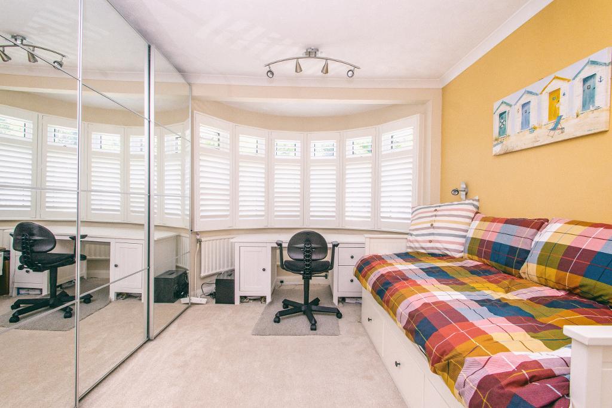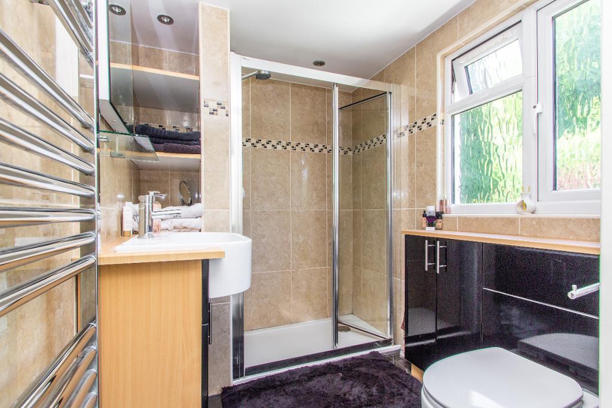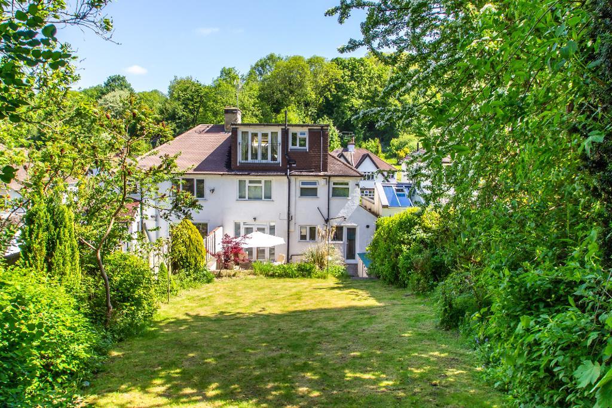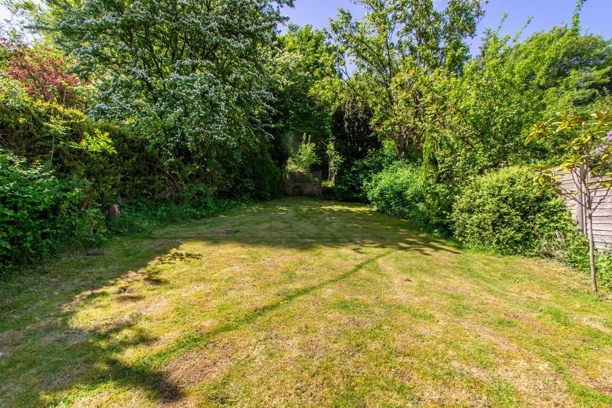4 Bedroom Semi-Detached For Sale | Hillbury Road, Warlingham, Surrey, CR6 9TD | £575,000 Sold
Key Features
- A Superbly presented Family Home
- 4 Bedrooms
- Light & airy Lounge/Diner
- Beautiful Fitted Kitchen with appliances
- Fabulous Master Bedroom & En-Suite
- Modern Family Bathroom
- Well tended Rear Gardens, approx 200'
- Garage & Large Driveway
Summary
This delightful family home is located in a sought after road within walking distance of Upper Warlingham Station and close proximity to popular schools including Warlingham High. The property offers spacious accommodation to include a magnificent Master suite with juliette balcony, built in wardrobes and En- Suite Shower room, in addition there are 3 further good sized bedrooms, Lounge with bay window open plan to Dining room and a modern extended Kitchen/Breakfast room. There is also a ground floor cloakroom and additional Study area to the large first floor galleried Landing.

Location
Hillbury Road runs from Westhall Road down to Godstone Road, adjoining Westhall Road again at the bottom where Upper Warlingham Station is found, being approx 5 - 10 minutes walk from the property. Just a few minutes further on is Whyteleafe Station, with both stations providing great access into East Croydon & Central London giving the option of the two for commuters. The green open space of Whyteleafe Park is again 5 minutes walk adjacent to the South side of Hillbury Road enjoying tennis courts, tea room & swing park as well as being a fantastic area for walking. Buses also serve the area and neighbouring towns including Caterham Town Centre. The 23/25 motorways are also within approximately 5 - 10 minutes drive.
This well maintained home benefits from a modern and well presented interior to include bespoke fitted wardrobes to the master bedroom, bespoke plantation shutters, 'juliette' balcony to the top floor Master bedroom affording stunning and mature views, Modern Kitchen/Breakfast room with integrated appliances, 'Worcester Bosch' boiler and additional Utility area, Cloakroom, Galleried landing with spacious Study area, Modern bathroom with separate shower, Garage and a fantastic Rear Garden of approx. 200'
INTERNAL VIEWING OF THIS BRIGHT AND SPACIOUS HOME IS HIGHLY RECOMMENDED
Energy Efficiency
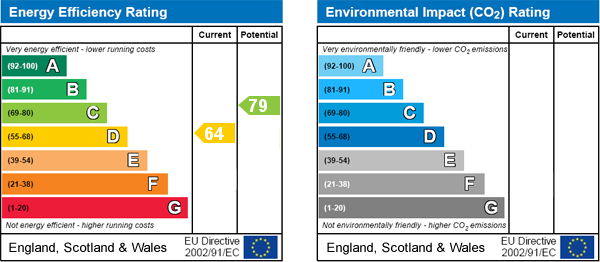
Additional Information
For further information on this property please call 020 8651 6679 or e-mail info@hubbardtorlot.co.uk
Contact Us
335 Limpsfield Road, Sanderstead, South Croydon, Surrey, CR2 9BY
020 8651 6679
Key Features
- A Superbly presented Family Home
- Light & airy Lounge/Diner
- Fabulous Master Bedroom & En-Suite
- Well tended Rear Gardens, approx 200'
- 4 Bedrooms
- Beautiful Fitted Kitchen with appliances
- Modern Family Bathroom
- Garage & Large Driveway
