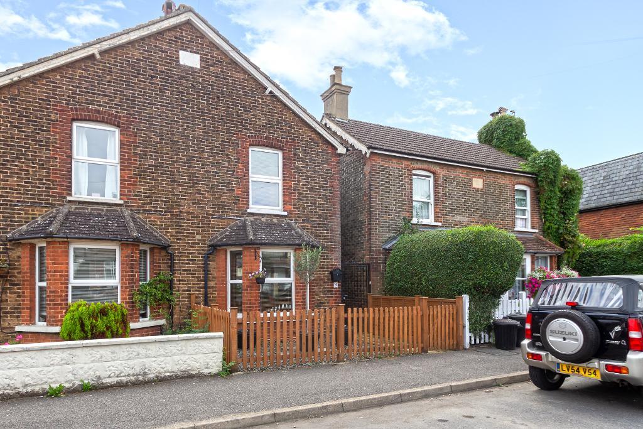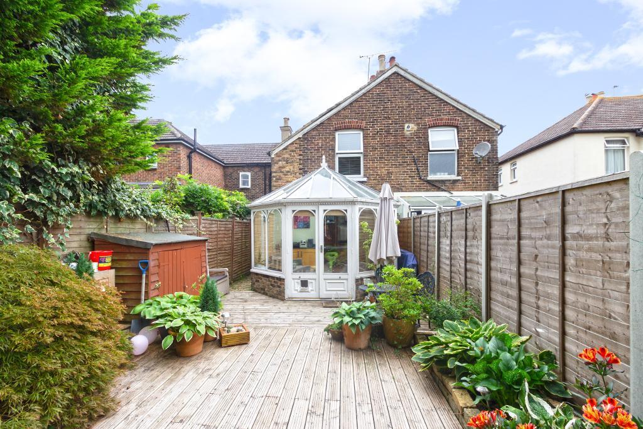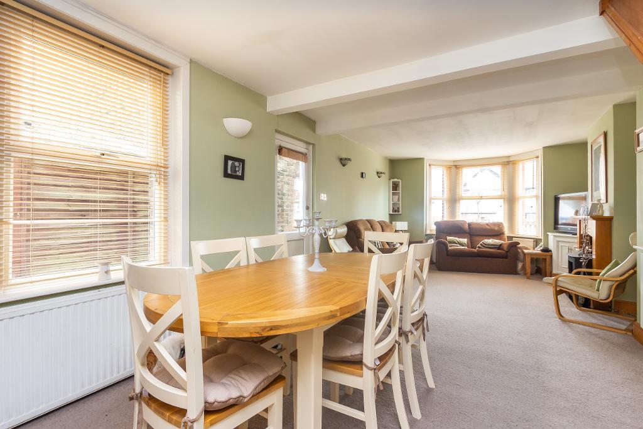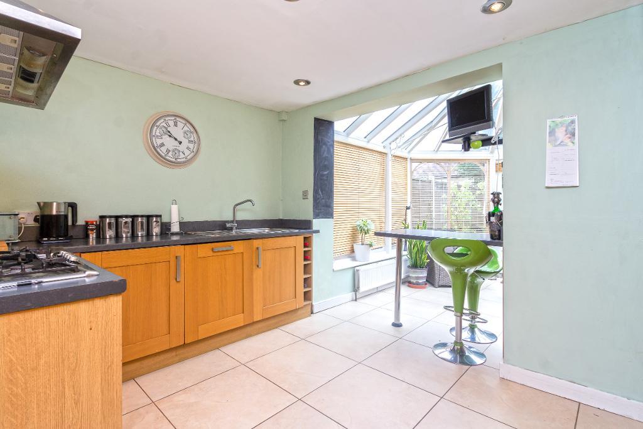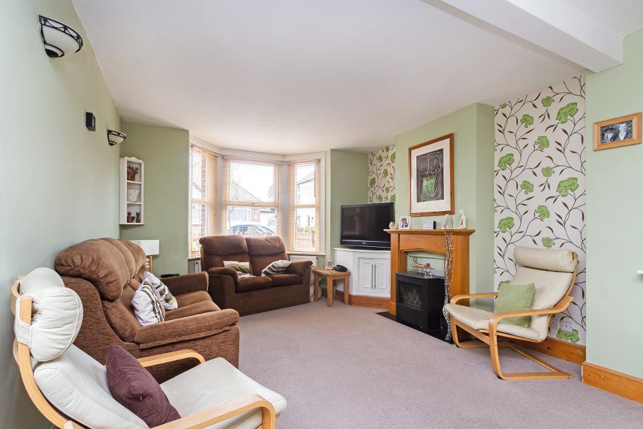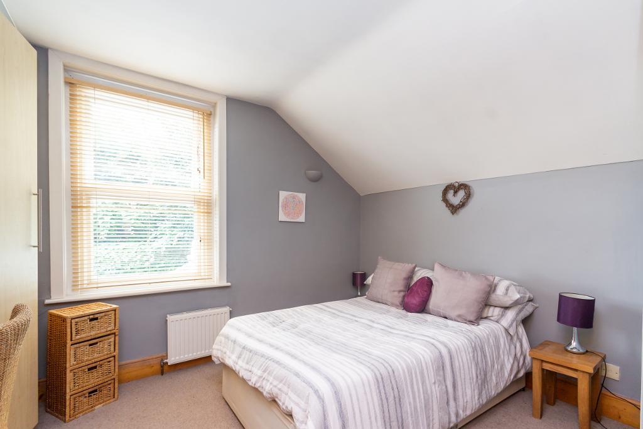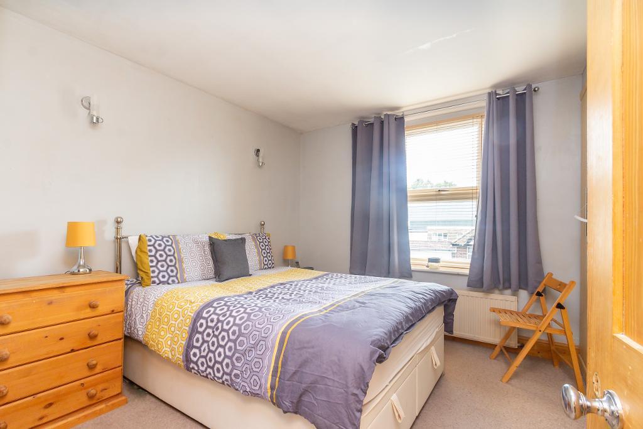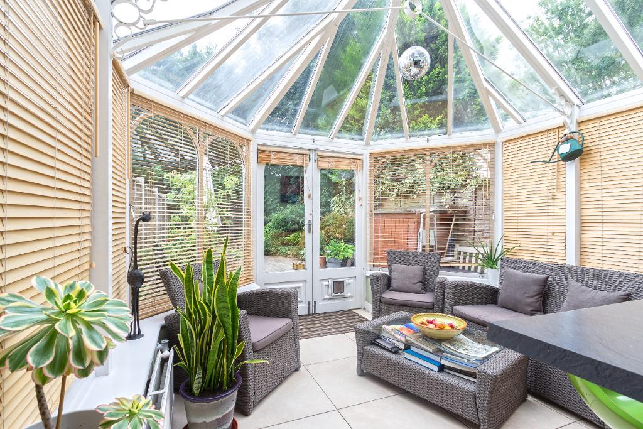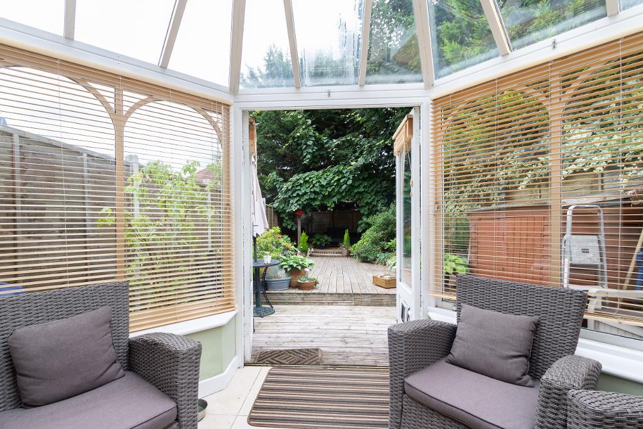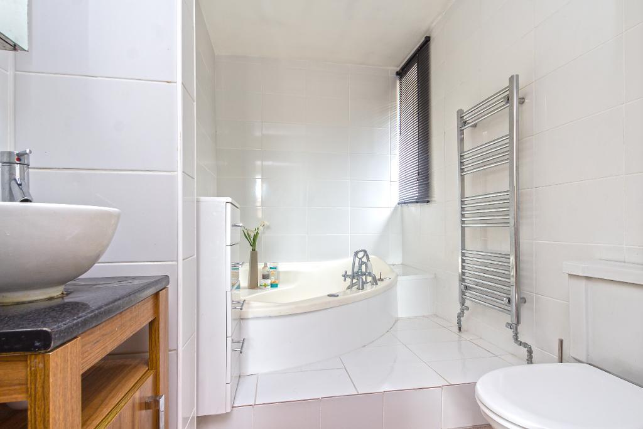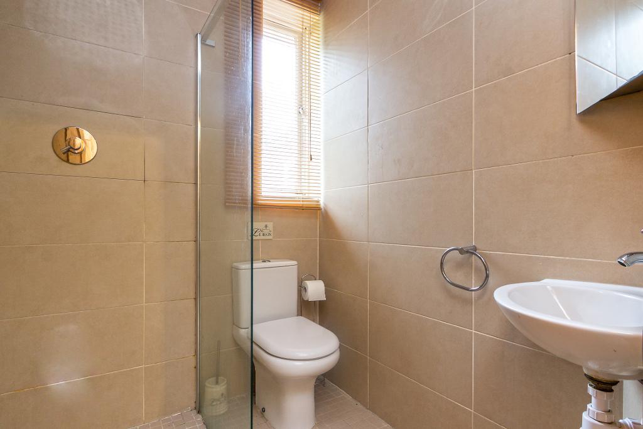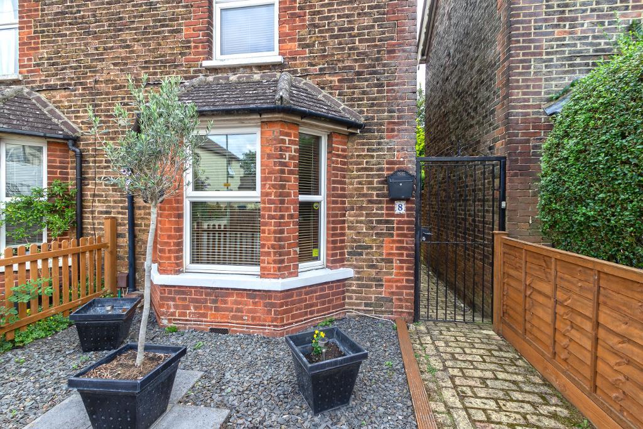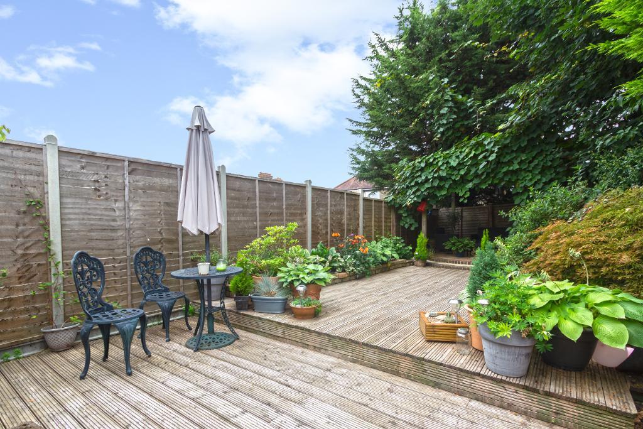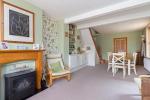2 Bedroom Semi-Detached For Sale | Glebe Road, Warlingham, CR6 9NJ | £400,000 Sold
Key Features
- Spacious, well presented Cottage
- Large through Lounge/Diner
- Kitchen/Breakfast Room
- Conservatory Opening to Garden
- Bedroom 1 with En-Suite Bathroom
- Double Bedroom 2
- Additional first floor Wetroom
- Delightful Cottage Style Rear Garden
- Gas Central Heating
- Walking Distance to Village Green
Summary
Looking for a wonderful cottage close to the popular Warlingham Village Green ! Then look no further as this delightful home provides well presented accommodation being larger than the average found in a cottage style property. The property is approached beyond a secure, pretty gate and front garden with access into a great sized Lounge with attractive fireplace, open plan to Dining Room with ample space for a large table and chairs. Beyond this is a cottage style kitchen with built in appliances to include double oven, fridge/freezer, washing machine and dishwasher as well as a breakfast bar area. Leading off the kitchen is a good sized Conservatory with double doors opening to the most delightful Garden being decked with mature plants and the most attractive and private seating area and side access. The master Bedroom has an En-Suite Bathroom being modern with a corner bath, wash basin and w.c. There is also a second Double Bedroom with fitted wardrobes and a separate modern Wetroom.
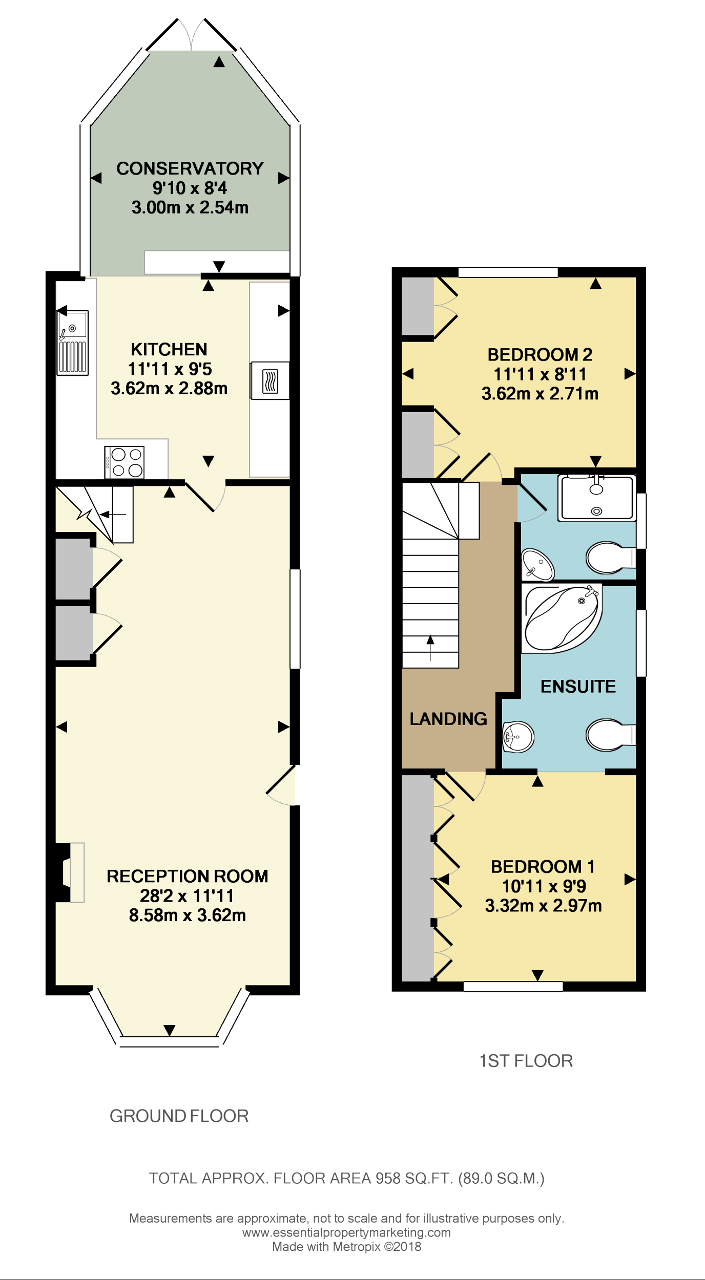
Location
Glebe Road is a desirable road most conveniently located to take advantage of the Village vibe, being superbly located within a few minutes walk of Warlingham Village Green which offers boutique style shops, Coffee bars and restaurant facilities as well as a Co-op supermarket. There is also a Sainsbury's supermarket within half a mile. The Village Green is well renown for its many community events throughout the year to include Remembrance Day Service, Warlingham May Queen Event and the festivities at Christmas to include the turning on of the lights. The 403 bus is also to be found here serving Sanderstead Village and Station, East/Central and West Croydon.
These details do not constitute any part of an offer or contract. None of the statements outlined in these particulars are to be relied upon as statements or representation of fact and any intended purchaser must satisfy themselves by inspection or otherwise to the correctness of any statements contained in these particulars. The vendor does not make or give and neither shall Hubbard Torlot or any person in their employment, have any authority to make or give any representation or warranty whatsoever in relation to the property.
CONSUMER PROTECTION REGULATIONS:
a) No enquiries have been made regarding planning consents or building regulation approval.
b) No services or systems have been tested by Hubbard Torlot.
c) The structure, boundaries or title of tenure have not been checked and that of your legal representative should be relied upon.
Energy Efficiency
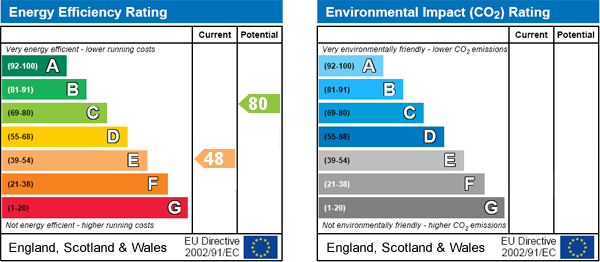
Additional Information
For further information on this property please call 020 8651 6679 or e-mail info@hubbardtorlot.co.uk
Contact Us
335 Limpsfield Road, Sanderstead, South Croydon, Surrey, CR2 9BY
020 8651 6679
Key Features
- Spacious, well presented Cottage
- Kitchen/Breakfast Room
- Bedroom 1 with En-Suite Bathroom
- Additional first floor Wetroom
- Gas Central Heating
- Large through Lounge/Diner
- Conservatory Opening to Garden
- Double Bedroom 2
- Delightful Cottage Style Rear Garden
- Walking Distance to Village Green
