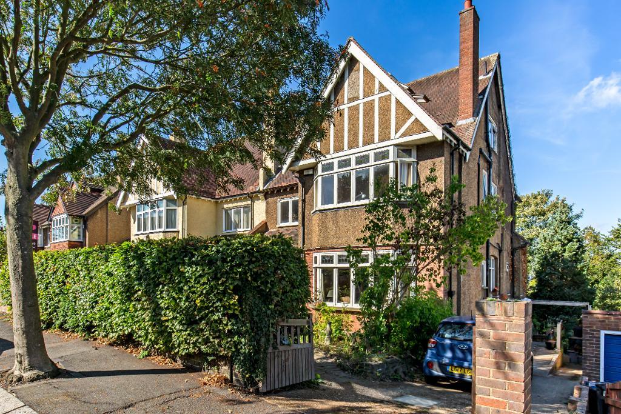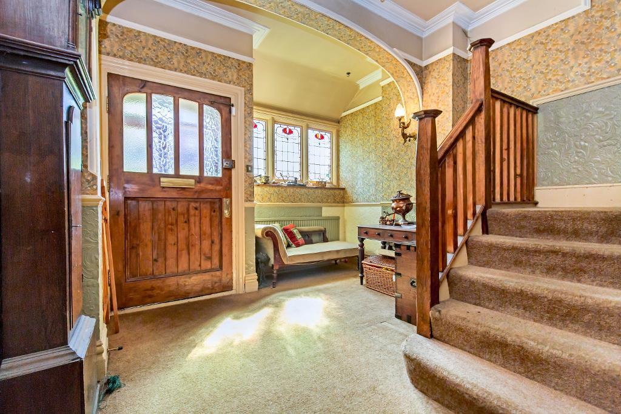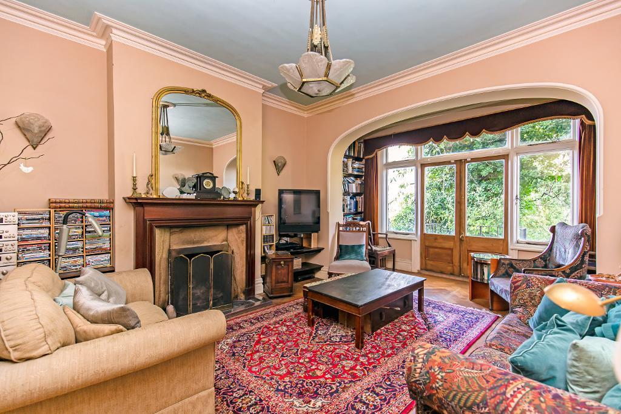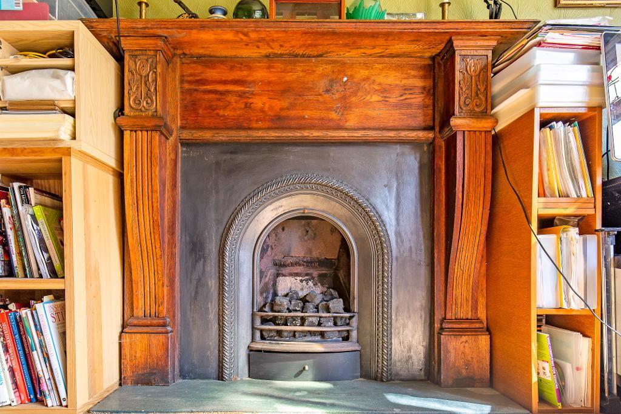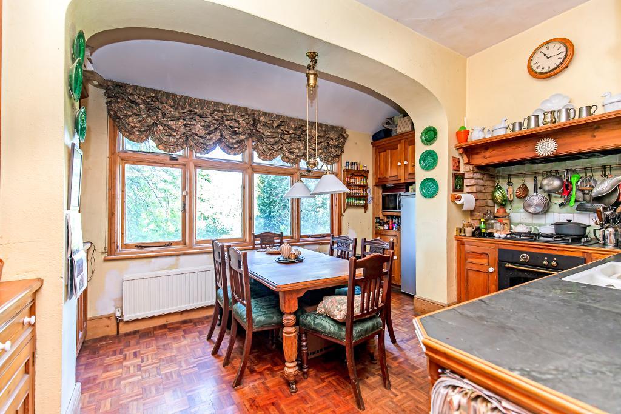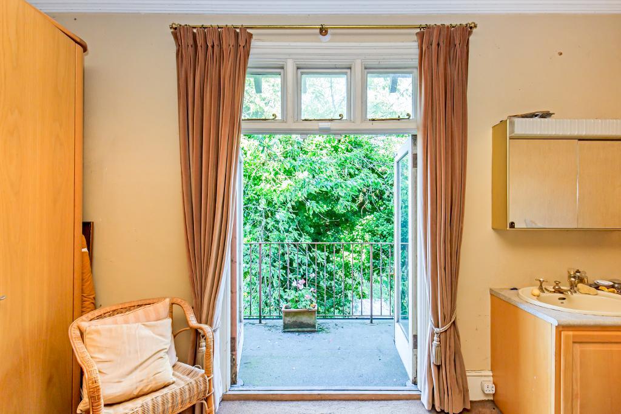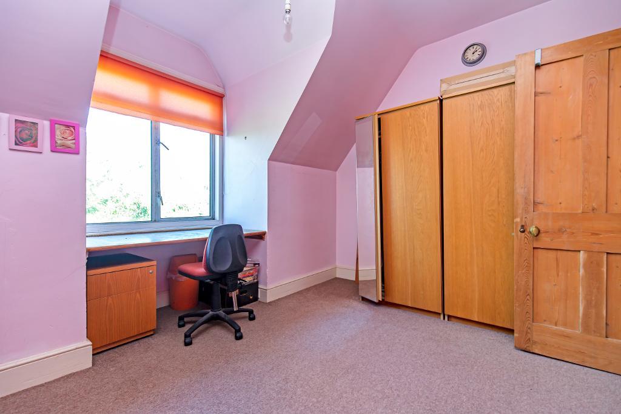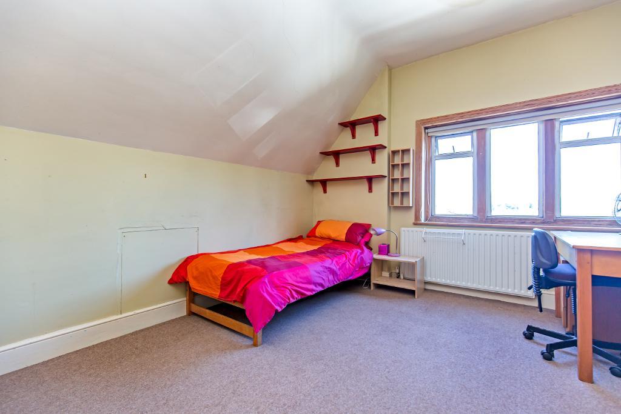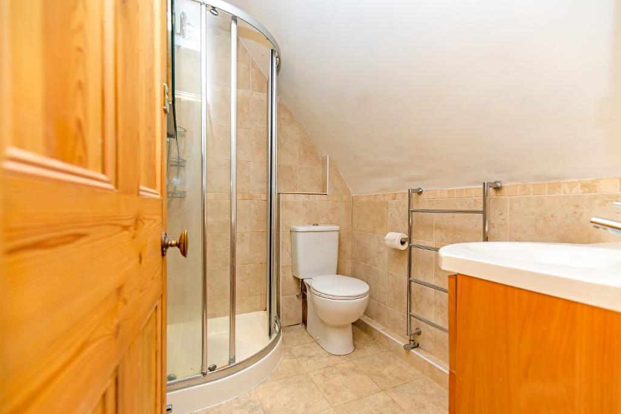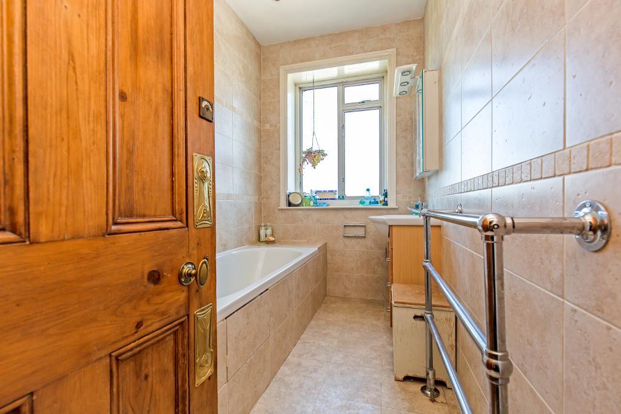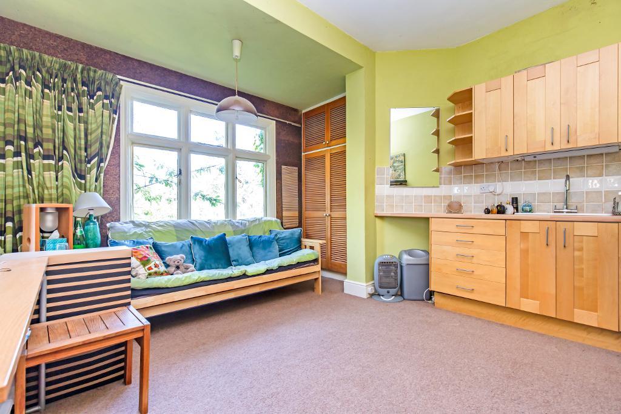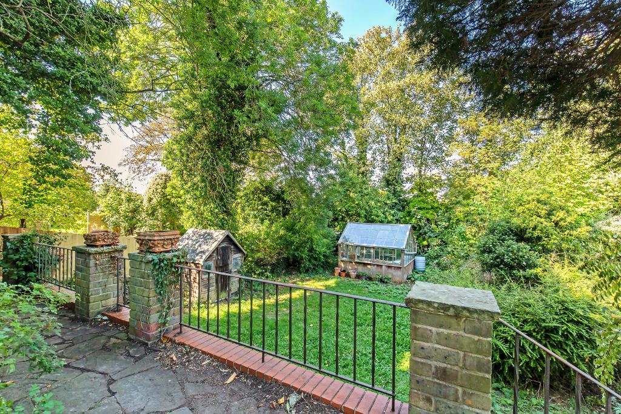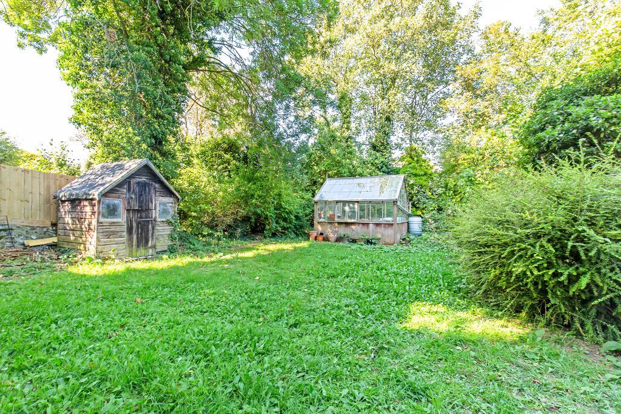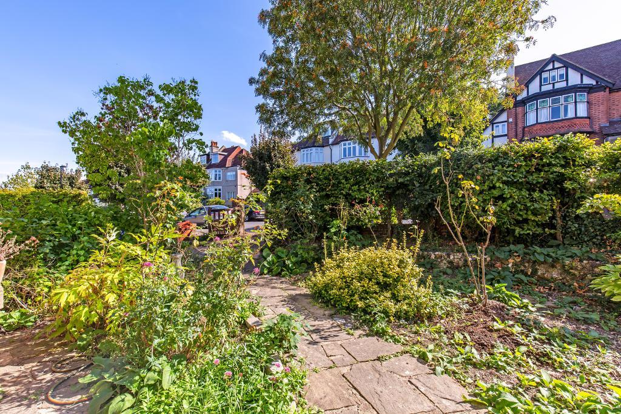5 Bedroom Semi-Detached For Sale | Beechwood Road, Sanderstead, Surrey, CR2 0AE | Offers in Excess of £750,000 Sold
Key Features
- Superbly spacious 5/6 Bed Edwardian Home
- Many fantastic original features
- Impressive Entrance Hall
- 2 Large Reception Rooms
- Farmhouse style Kitchen
- 2 Bathrooms
- Bedrooms 2 & 3 with balcony
- Extremely Large Cellar
- Requires updating
- Walking distance to Stations
Summary
Hubbard Torlot are delighted to present to the market this fabulous and most characteristic Edwardian style semi-detached home set over 3 floors with the addition of a huge cellar currently divided into 4 rooms, ideal for conversion (stpc). The property currently comprises of 2 large reception rooms, farmhouse style kitchen and separate utility along with a ground floor cloakroom. 3 Bedrooms are to found to the first floor all of which are double in size and bedrooms 2 & 3 have access to a balcony overlooking the rear garden. To the top floor are 3 further rooms, 2 double bedrooms and an additional single room/store room as well as a shower room. Externally the property has a mature Rear Garden, Private Driveway approached via double gates and access to the large Cellar and gardeners w.c. Whilst updating is required this home boasts many of the original features rarely found in these beautiful character properties and VIEWING OF THIS FABULOUS HOME IS HIGHLY RECOMMENDED
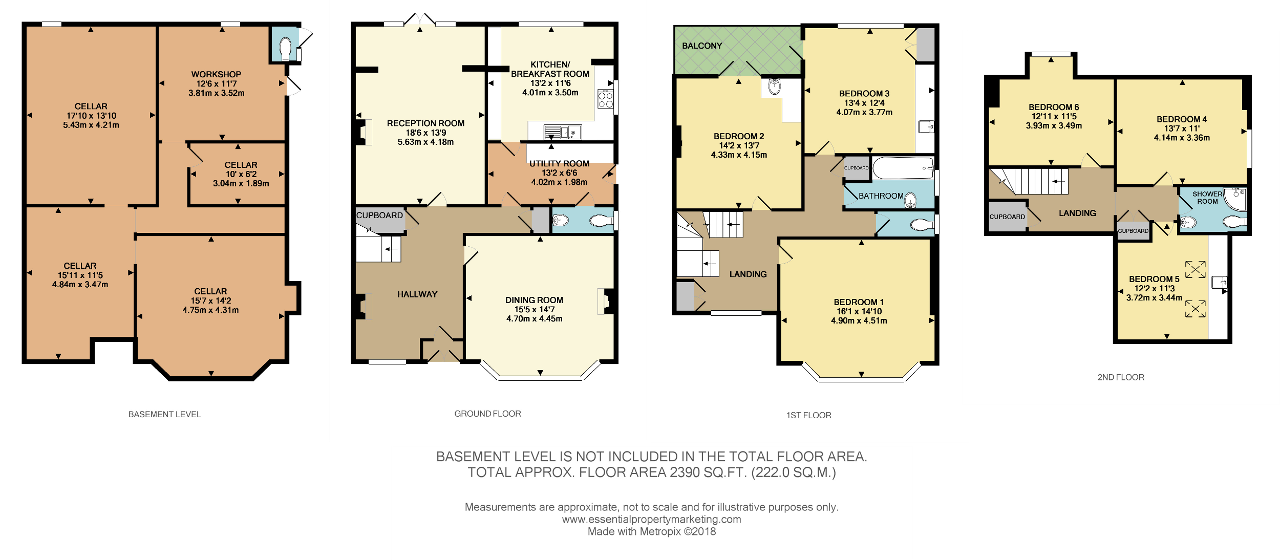
Location
Beechwood Road is located off Sanderstead Road within walking distance of both Sanderstead and Purley Oaks Stations, both of which serve London Bridge and London Victoria. The area is well served with reputable schools for children of all ages to include 'Ridgeway' Primary and numerous private and state high schools to include Whitgift, Croydon High, Royal Russell and the Harris Academy. The area is well served with open spaces to enjoy leisurely walks and include Croham Hurst Woods and Purley Beeches.
With so many original and fine features there are too many to mention but a few more noteworthy points include:
Impressive Entrance Hall with stained glass windows
Turning Staircase to large Landing
Beautiful Fireplaces to both Reception rooms
Farmhouse style Kitchen/Breakfast room
High Ceilings and Skirting boards
Large Cellar currently split into 4 rooms
5/6 Double Bedrooms
Balcony overlooking the Rear Garden
These details do not constitute any part of an offer or contract. None of the statements outlined in these particulars are to be relied upon as statements or representation of fact and any intended purchaser must satisfy themselves by inspection or otherwise to the correctness of any statements contained in these particulars. The vendor does not make or give and neither shall Hubbard Torlot or any person in their employment, have any authority to make or give any representation or warranty whatsoever in relation to the property.
CONSUMER PROTECTION REGULATIONS:
a) No enquiries have been made regarding planning consents or building regulation approval.
b) No services or systems have been tested by Hubbard Torlot.
c) The structure, boundaries or title of tenure have not been checked and that of your legal representative should be relied upon.
Energy Efficiency

Additional Information
For further information on this property please call 020 8651 6679 or e-mail info@hubbardtorlot.co.uk
Contact Us
335 Limpsfield Road, Sanderstead, South Croydon, Surrey, CR2 9BY
020 8651 6679
Key Features
- Superbly spacious 5/6 Bed Edwardian Home
- Impressive Entrance Hall
- Farmhouse style Kitchen
- Bedrooms 2 & 3 with balcony
- Requires updating
- Many fantastic original features
- 2 Large Reception Rooms
- 2 Bathrooms
- Extremely Large Cellar
- Walking distance to Stations
