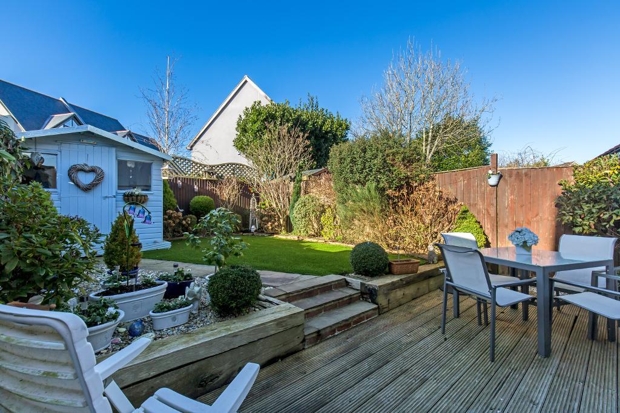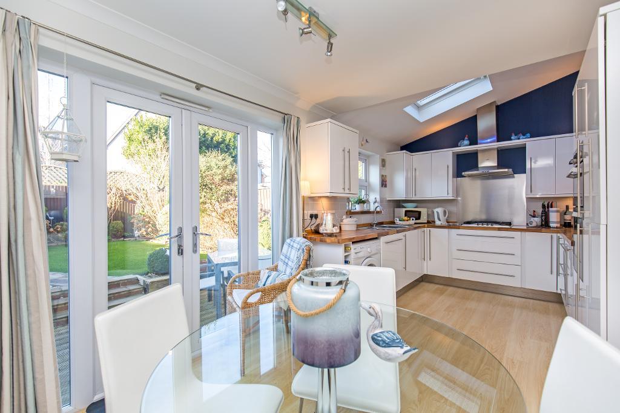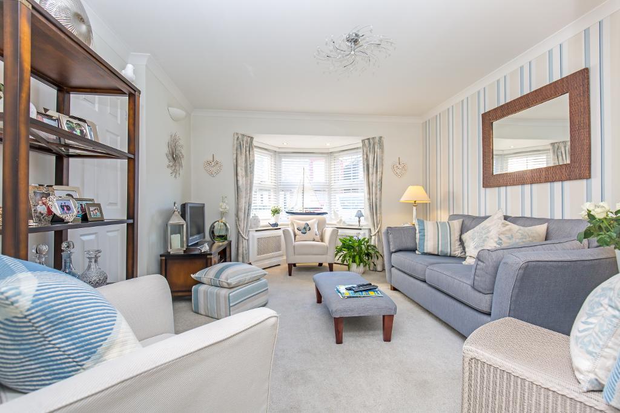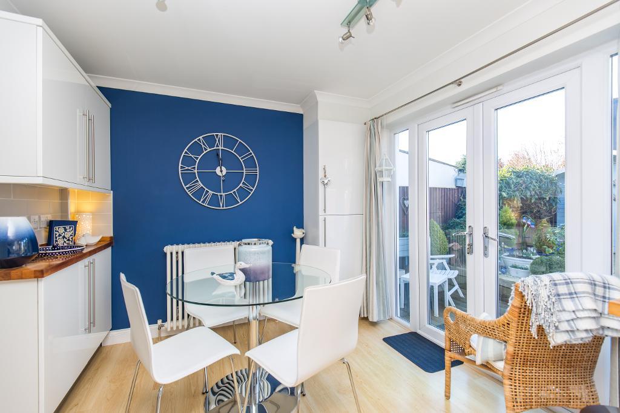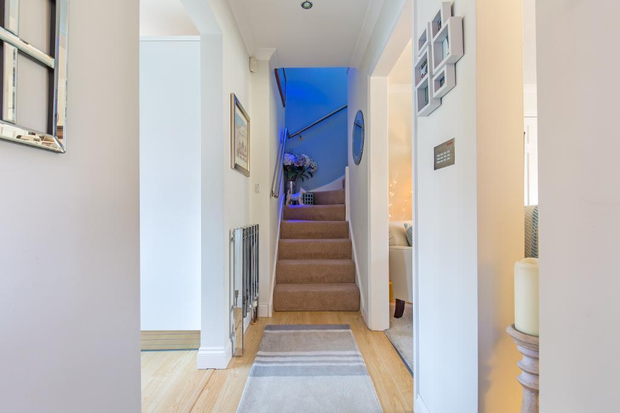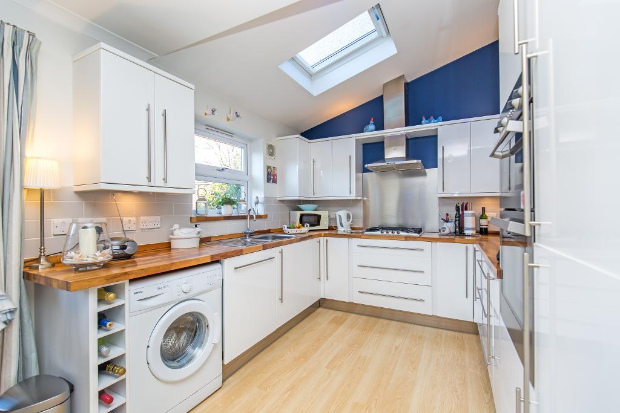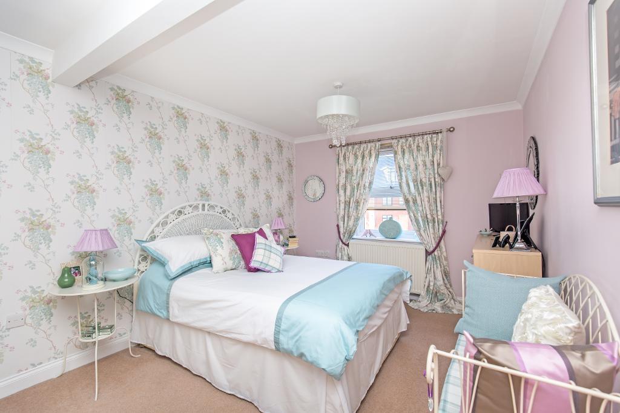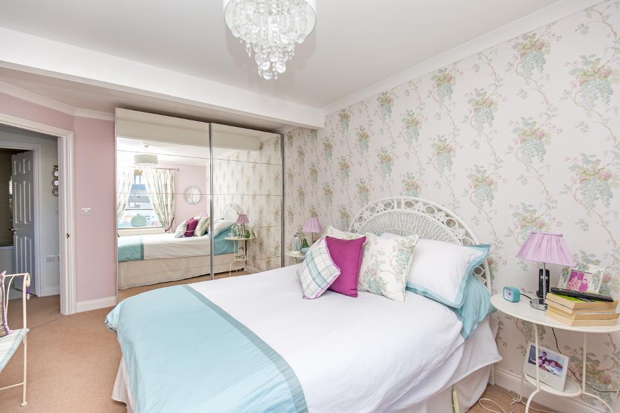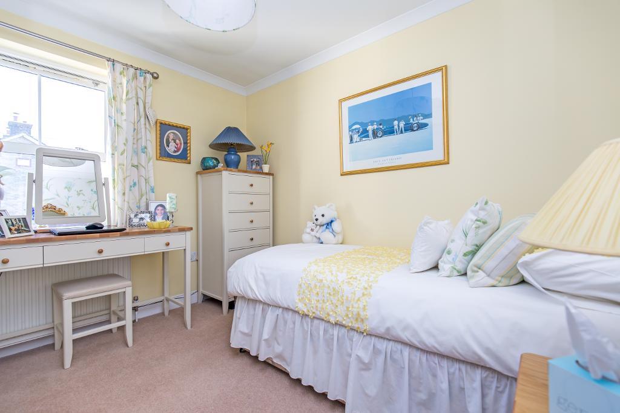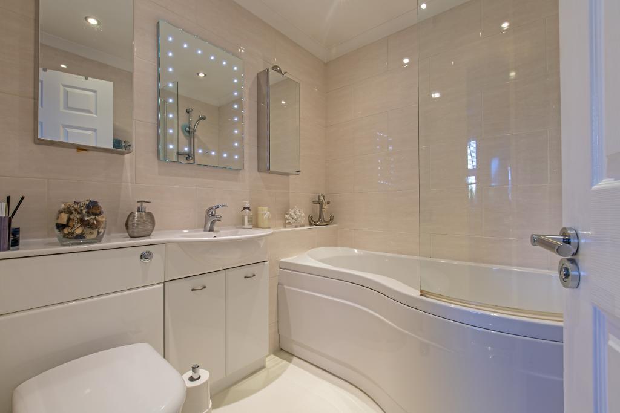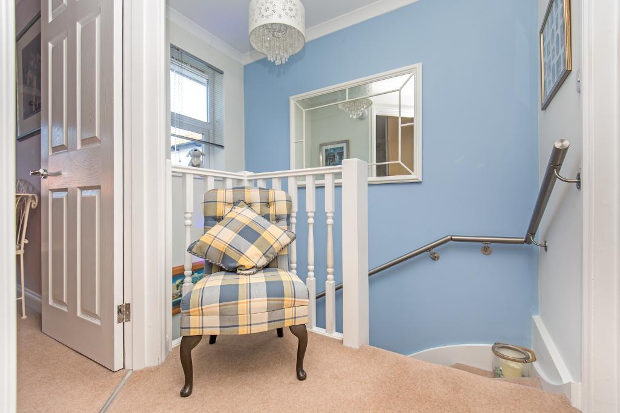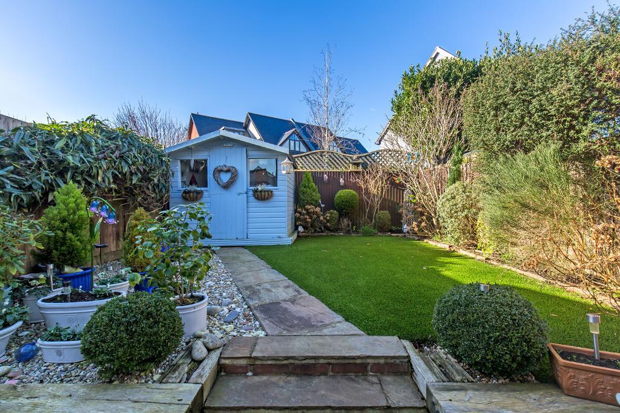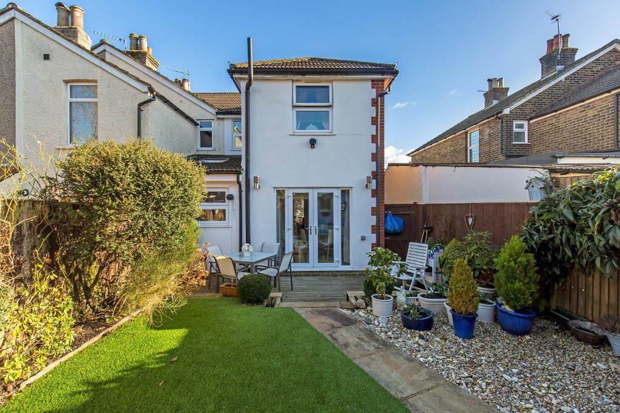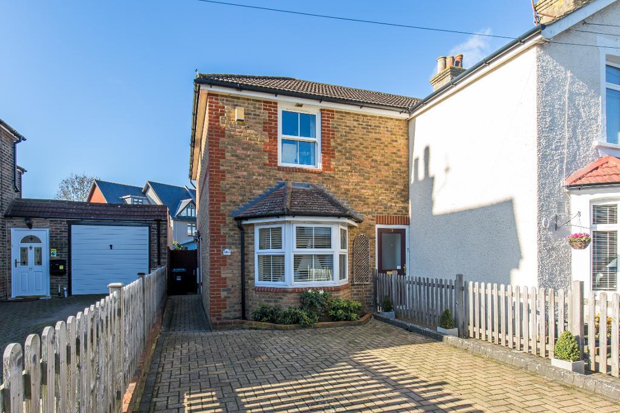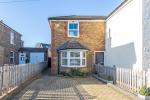2 Bedroom End Terraced For Sale | Glebe Road, Warlingham, CR6 9NG | £399,950 Sold
Key Features
- Delightful End of Terrace Cottage
- Approx 12 years old
- Desirable Warlingham Village Location
- Beautiful, Light Lounge
- Kitchen/Breakfast Room opening to Garden
- 2 Bedrooms
- Modern First Floor Bathroom
- Well Maintained Southerly Rear Garden
- Off Street Parking
- VENDOR FOUND
Summary
This desirable and most attractive end of terrace home was built approx. 12 years ago built in keeping with the neighbouring Victorian style properties. This home provides light and spacious accommodation with a modern and stylish interior. To the ground floor accessed from the entrance hallway is the delightful lounge with bay window, bespoke radiator covers and large walk in storage cupboard. Also off the hallway is a wonderful Kitchen/Breakfast room with integrated appliances, space for table and chairs and double doors accessing the sunny Rear Garden. To the first floor are the 2 Bedrooms the Master Bedroom benefiting from fitted wardrobes and separately off the landing is a superb Bathroom. The loft space is fully boarded with power and accessed via a ladder, providing great additional storage space. Externally there is a well tended Rear Garden of a Southerly orientation enjoying a gated side access, decked area and astro-turf lawn for ease of maintenance making a great space for summer bar-be-cues. A garden shed is also to remain providing further storage. To the front of the property is a Private DRIVEWAY providing Off Street Parking, rarely found and a great asset for those looking to be within walking distance of the vibrant Warlingham Village Green. This beautiful home is a rare find and an EARLY INTERNAL VIEWING IS HIGHLY RECOMMENDED.
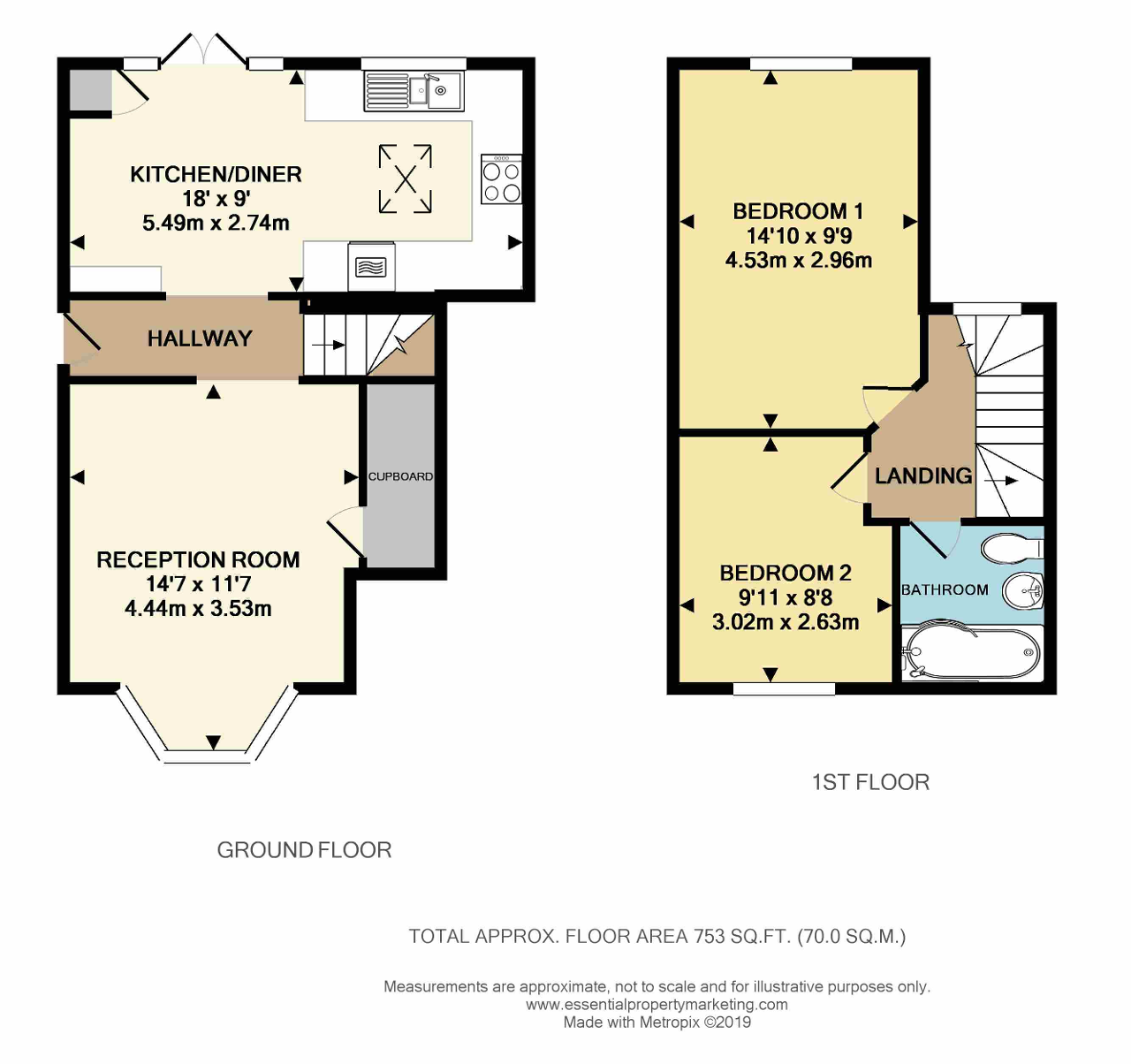
Location
Glebe Road is a small no through road located immedately off Warlingham Village Green which offers an array of boutique style shops, coffee outlets and restaurant facilities. Upper Warlingham Station is approx. half a mile away and the 403 bus passes by on the village green. The area is well served with a selection of reputable schools for children of all ages. This delightful home is situated on a level plot within walking distance of all facilities making this an ideal purchase for all age groups whether being a first time buyer or those looking to downsize.
These details do not constitute any part of an offer or contract. None of the statements outlined in these particulars are to be relied upon as statements or representation of fact and any intended purchaser must satisfy themselves by inspection or otherwise to the correctness of any statements contained in these particulars. The vendor does not make or give and neither shall Hubbard Torlot or any person in their employment, have any authority to make or give any representation or warranty whatsoever in relation to the property.
CONSUMER PROTECTION REGULATIONS:
a) No enquiries have been made regarding planning consents or building regulation approval.
b) No services or systems have been tested by Hubbard Torlot.
c) The structure, boundaries or title of tenure have not been checked and that of your legal representative should be relied upon.
Energy Efficiency
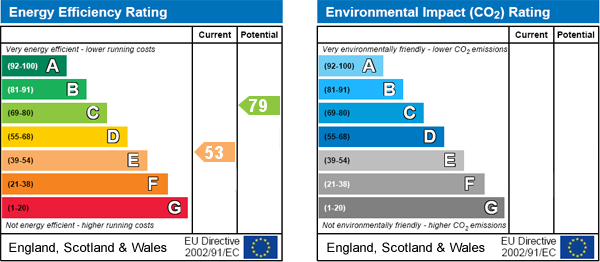
Additional Information
For further information on this property please call 020 8651 6679 or e-mail info@hubbardtorlot.co.uk
Contact Us
335 Limpsfield Road, Sanderstead, South Croydon, Surrey, CR2 9BY
020 8651 6679
Key Features
- Delightful End of Terrace Cottage
- Desirable Warlingham Village Location
- Kitchen/Breakfast Room opening to Garden
- Modern First Floor Bathroom
- Off Street Parking
- Approx 12 years old
- Beautiful, Light Lounge
- 2 Bedrooms
- Well Maintained Southerly Rear Garden
- VENDOR FOUND

