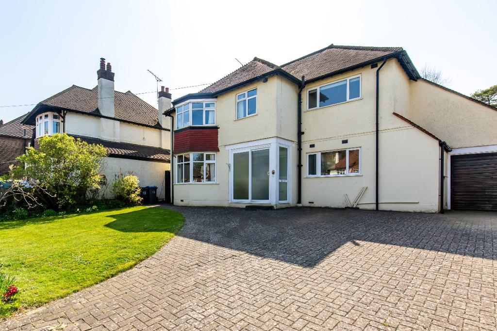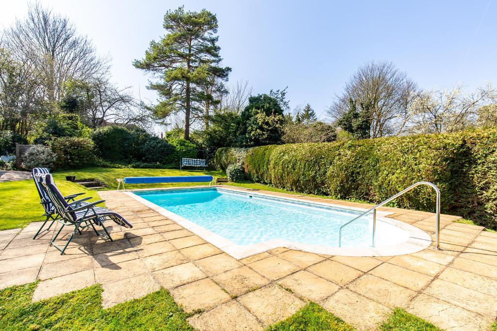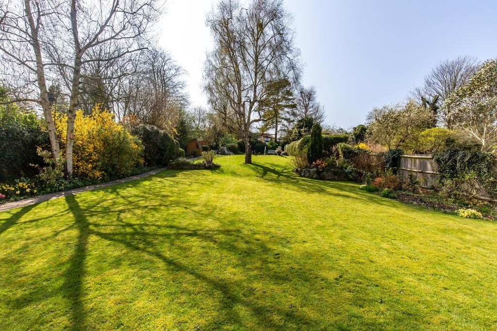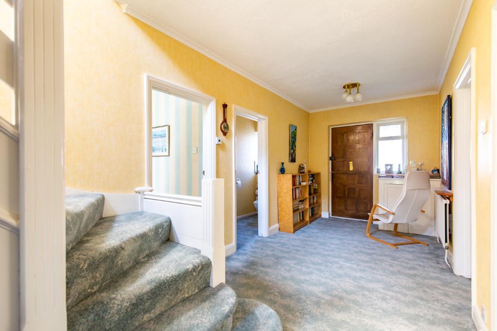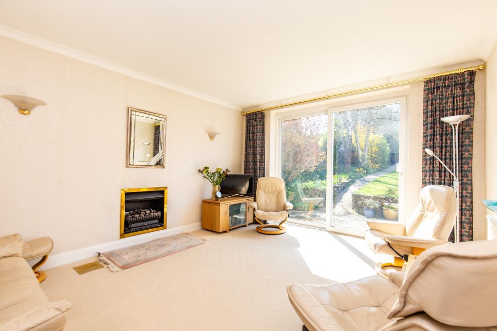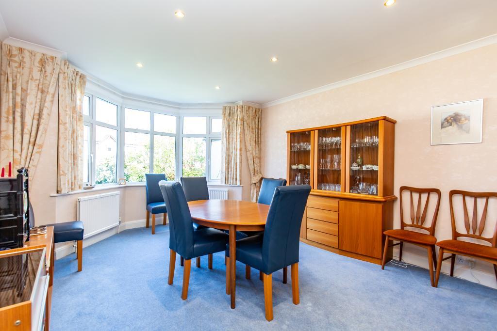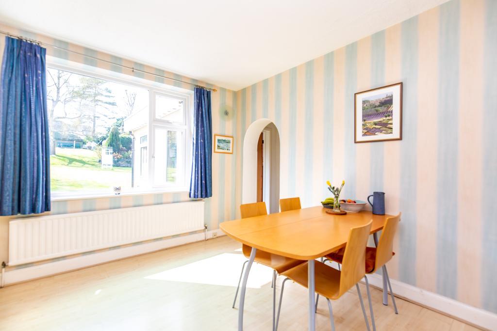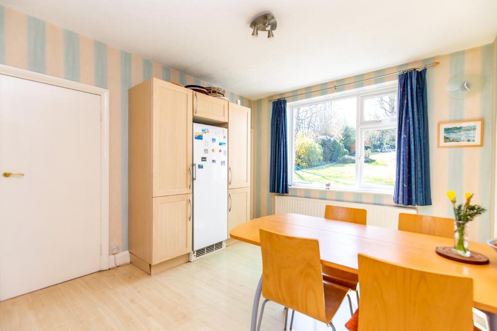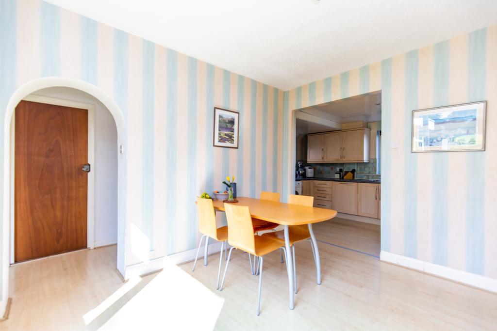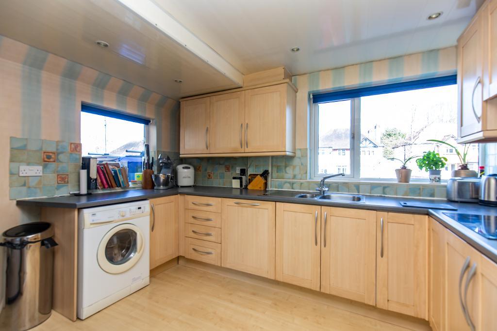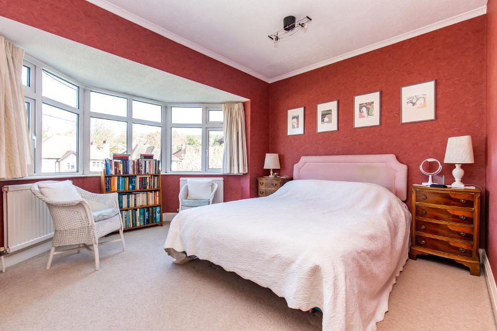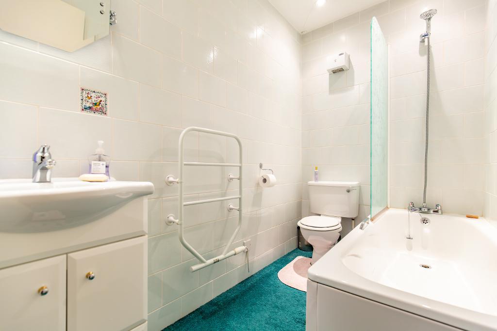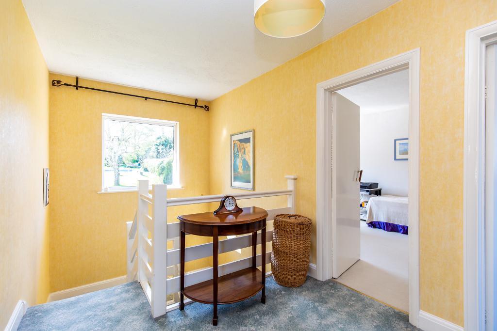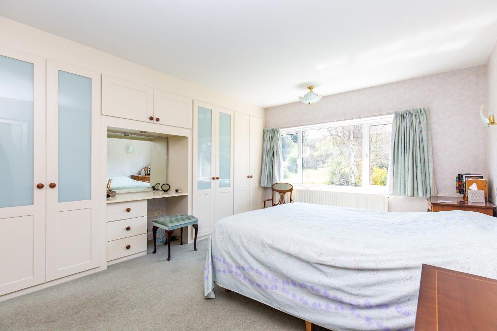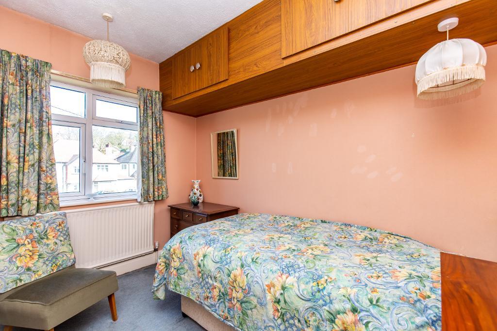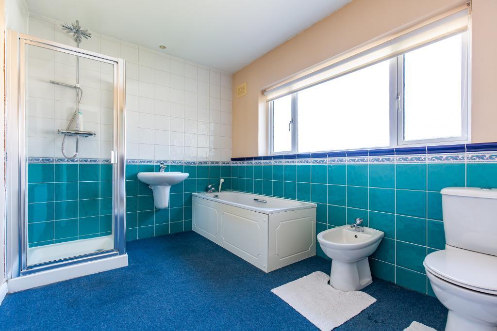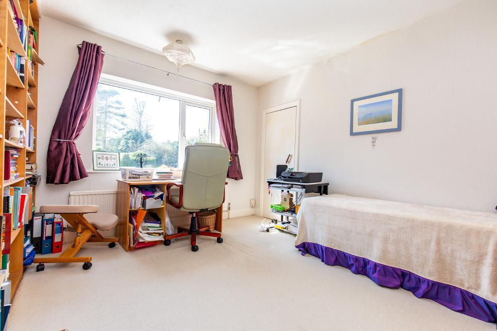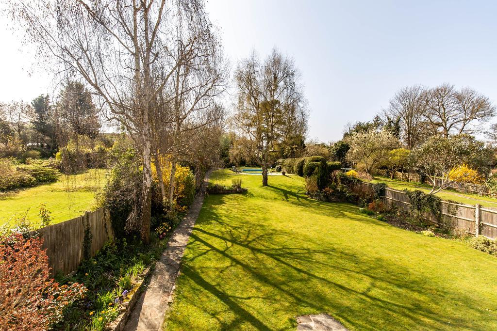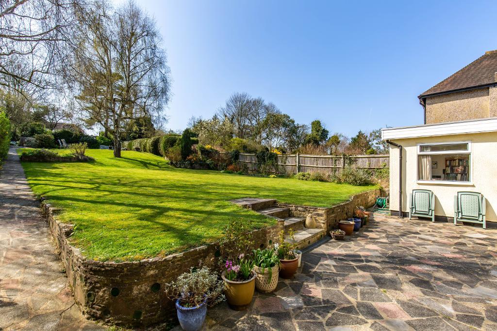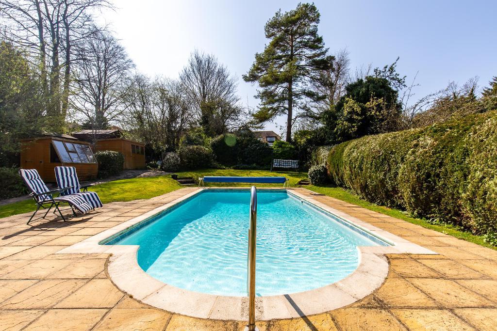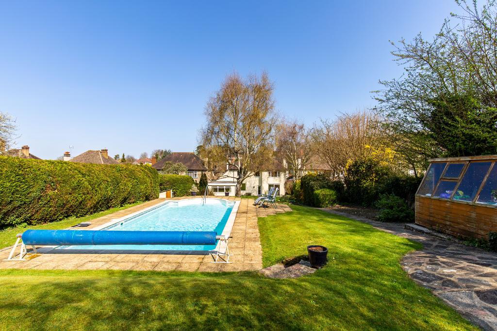4 Bedroom Detached For Sale | Essenden Road, Sanderstead, Surrey, CR2 0BU | £795,000 Sold
Key Features
- Fabulous 4 Bedroom Detached
- Sought after road close to Station
- Approx. 2000' of accommodation
- Southerly aspect Lounge to Garden
- Dining Room & Separate Breakfast Room
- Sunny Playroom/Sun Room
- Modern Fitted Kitchen with appliances
- Master Bedroom with En-Suite Bathroom
- Exceptionally Large Family Bathroom
- Southerly Aspect Rear Garden & Pool area
Summary
We are delighted to offer this extremely spacious family home located in a favoured residential road within walking distance of Sanderstead Station and the hugely popular 'Ridgeway' Primary School. The property provides versatile accommodation to include 4 Reception rooms, modern fitted kitchen with integrated appliances, ground floor cloakroom, an impressive entrance hall with turning staircase to first floor, and single garage. To the first floor are 4 good sized bedrooms, the master enjoying an en-suite bathroom and the remaining 3 all being light and airy and all approached off the large landing area. The family bathroom has a 4 piece suite including a separate shower. Windows and exterior doors are double glazed throughout the property. Externally the property boasts fantastic gardens, the rear being approx 170' in length with a sunny southerly aspect, mainly laid to lawn with a great sized patio area and a fabulous heated Pool to the rear creating a delightful entertaining area which can easily be fenced off for safety and security if so desired. The gardens are secluded by fencing and mature hedging, shrubs and flower borders all well maintained along with a wildlife pond. To the front is a wide paved driveway providing Off street parking for several cars and gated access to the rear.
Ground Floor
Entrance Hall
Approached via sliding double glazed doors enclosing the entrance porch and oak door leading to the impressively spacious hallway with a turning staircase to first floor. There is an area suitable for coats and casement door providing access to the rear garden. Over the stairs is a large picture window providing a beautiful view over the rear garden and beyond.
Ground Floor Cloakroom
With modern low level w.c, wash hand basin and double glazed window
Dining Room
A superbly spacious Dining room with deep bay window overlooking the front gardens
Lounge
A delightfully light and sunny room due to the Southerly aspect with sliding patio doors opening to the lovely Rear Garden, gas flame effect fire.
Kitchen open plan to Breakfast Room
Fitted with a range of modern units with 1 and 1/4 bowl stainless sink with waste disposal unit, integrated appliances including a double oven and hob with extractor hood, space for fridge/freezer and plumbing for washing machine, double glazed windows. The kitchen opens up to the large breakfast room creating a wonderful family eating space and benefits from plenty of storage to include a cupboard housing a combination boiler ( installed in 2007). There is also an inner hall with doors to a Single Garage and wine store room as well as providing access to the Playroom/Sun Room
Playroom//Sun Room
Located off the Kitchen with double glazed doors to the Rear Garden ( we understand this is of single skin construction)
First Floor
First Floor Landing
The turning staircase leads to the spacious first floor landing with doors leading to all rooms.
Master Bedroom
Overlooking the front gardens the master bedroom offers great space with a small inner hallway and additional door to En- Suite Bathroom comprising modern white suite.
En-Suite Bathroom/Bathroom 2
Is fully tiled and can be used as an en-suite or individually as has an inner hall between the bedroom and bathroom
Bedroom 2
An exceptionally large double room with delightful southerly rear aspect and fitted wardrobes to one wall.
Bedroom 3
A double room with large double glazed window and built in cupboard
Bedroom 4
A small double room with fitted cupboards
Family Bathroom
A huge room with 4 piece white suite including a separate shower, double glazed window.
Exterior
Rear Garden
The beautifully maintained Rear Gardens are a particular feature of this property, extending to approximately 170' being mainly laid to lawn with the upper section enjoying a superb SWIMMING POOL approached via curved steps. There is a separate outbuilding housing the pump, heating and filtration system. The pool has been meticulously maintained and offers a great family and entertaining space whilst enjoying delightful views over Croham Hurst and beyond. The pool comes with roll away cover and this area is easily sectioned off and can be fenced if so desired. The Garden also boasts a good sized patio and as a whole enjoys much privacy with mature hedge, shrub and plant borders, wildlife pond, 2 timber sheds.
Garage
An integral Single Garage with up and over door opening to Large Paved Driveway providing parking for numerous vehicles.
Front Garden
Laid to lawn with mature shrub borders and gated side access to the Rear Gardens
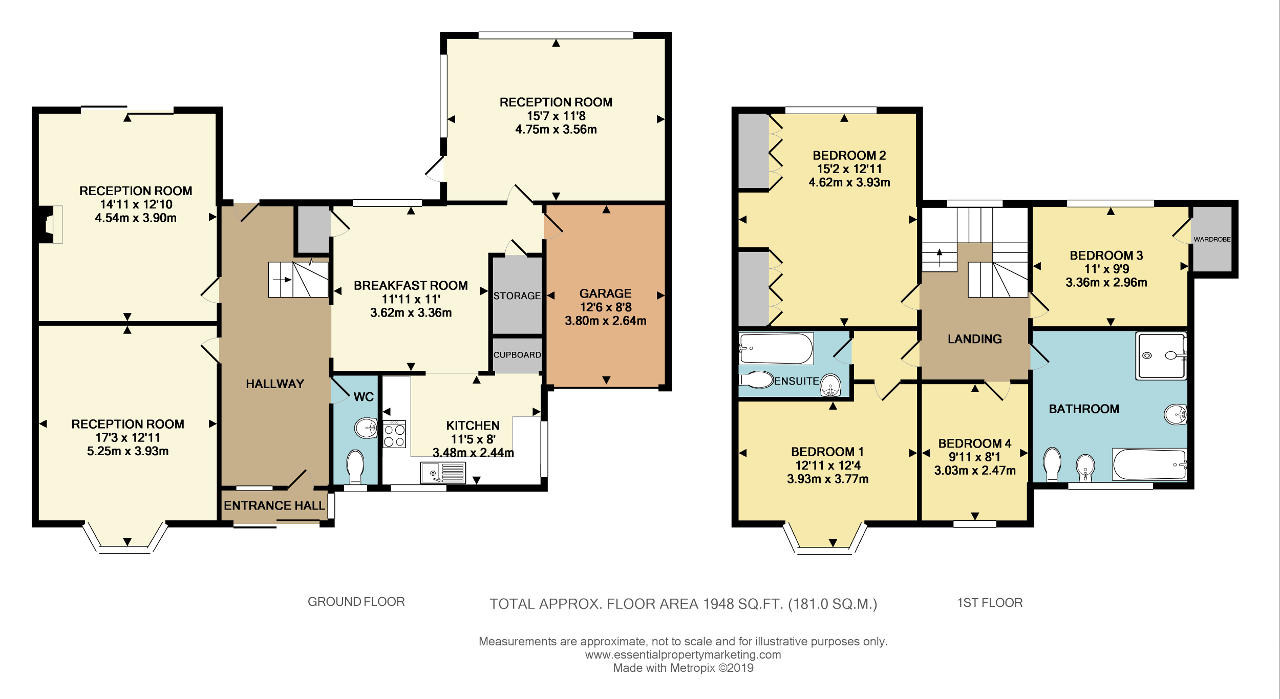
Location
Essenden Road is located off the desirable West Hill and adjoins Mayfield Road which provides access to the nearby Sanderstead Train Station, being under a 10 minute walk from the property whilst other stations include Purley Oaks, South Croydon and East Croydon.There are further amenities on offer in the local and surrounding area including the frequent 403 and 412 bus services linking Sanderstead Village, Selsdon,Warlingham and Croydon, Croham Hurst Woods, state and private educational establishments including the highly renowned schools of Whitgift, Croydon High, Royal Russell and Trinity along with Ridgeway, Gresham and Atwood primary schools, Purley Downs and Croham Hurst golf clubs, Sanderstead Cricket Club and several local tennis clubs along with comprehensive shopping facilities at Croydon and Bromley. The M25 junction 6 is located at Godstone and offers access to Gatwick and the south Coast.
These details do not constitute any part of an offer or contract. None of the statements outlined in these particulars are to be relied upon as statements or representation of fact and any intended purchaser must satisfy themselves by inspection or otherwise to the correctness of any statements contained in these particulars. The vendor does not make or give and neither shall Hubbard Torlot or any person in their employment, have any authority to make or give any representation or warranty whatsoever in relation to the property.
CONSUMER PROTECTION REGULATIONS:
a) No enquiries have been made regarding planning consents or building regulation approval.
b) No services or systems have been tested by Hubbard Torlot.
c) The structure, boundaries or title of tenure have not been checked and that of your legal representative should be relied upon.
Energy Efficiency
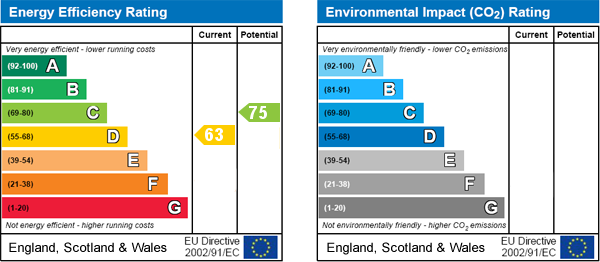
Additional Information
For further information on this property please call 020 8651 6679 or e-mail info@hubbardtorlot.co.uk
Contact Us
335 Limpsfield Road, Sanderstead, South Croydon, Surrey, CR2 9BY
020 8651 6679
Key Features
- Fabulous 4 Bedroom Detached
- Approx. 2000' of accommodation
- Dining Room & Separate Breakfast Room
- Modern Fitted Kitchen with appliances
- Exceptionally Large Family Bathroom
- Sought after road close to Station
- Southerly aspect Lounge to Garden
- Sunny Playroom/Sun Room
- Master Bedroom with En-Suite Bathroom
- Southerly Aspect Rear Garden & Pool area
