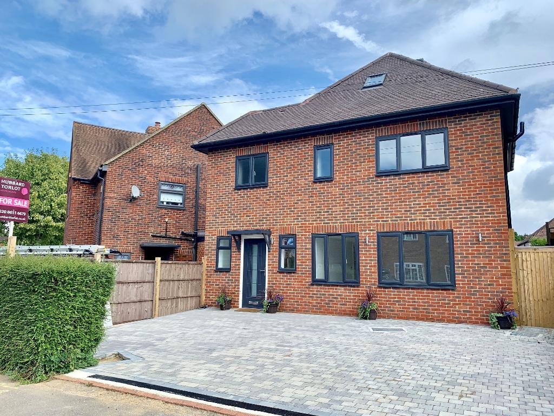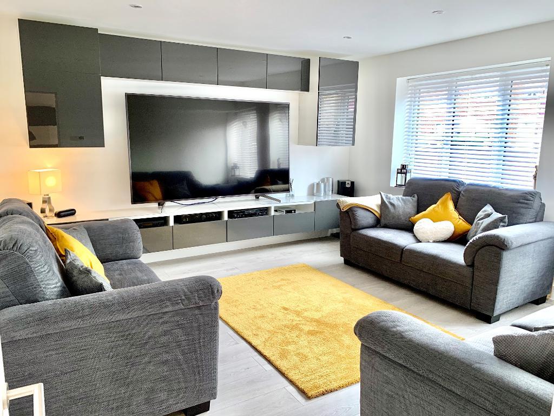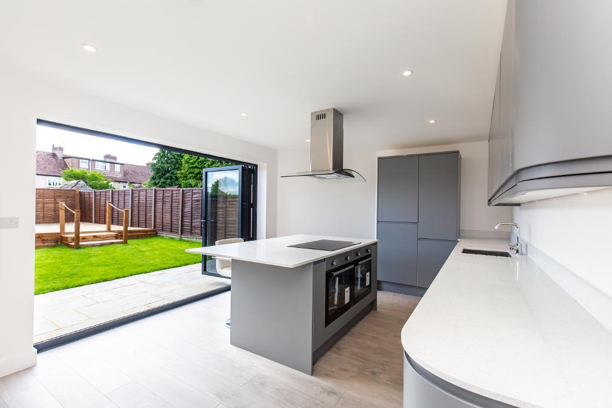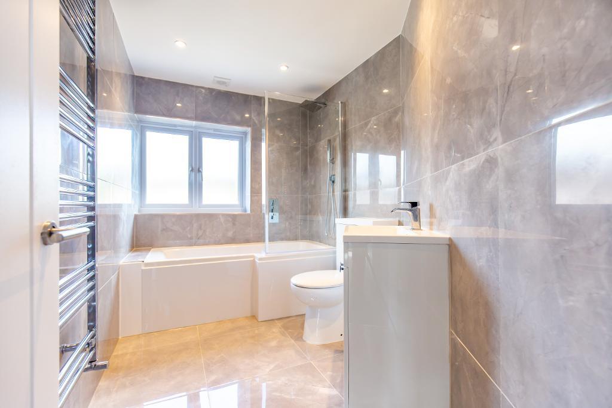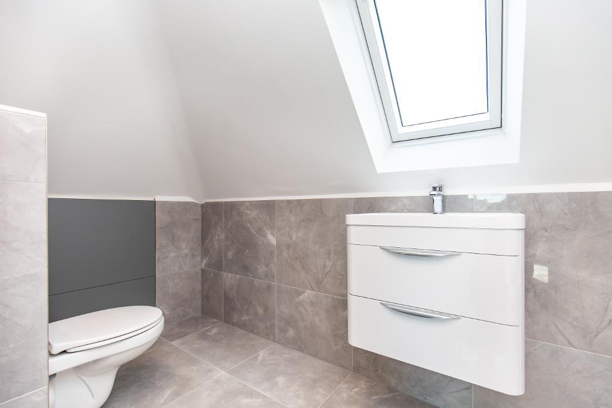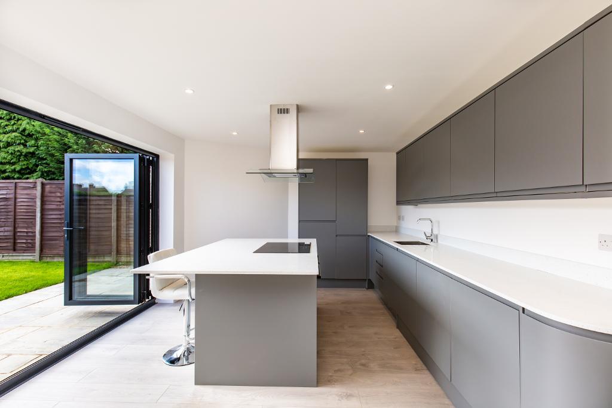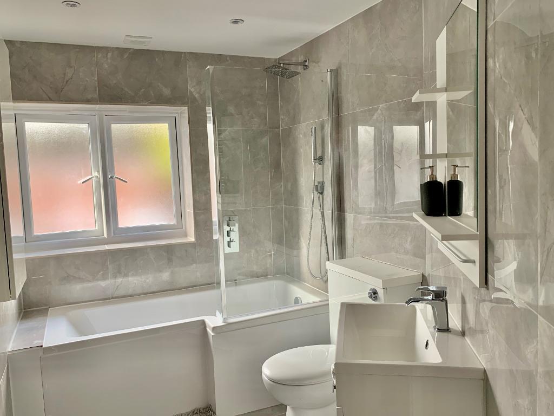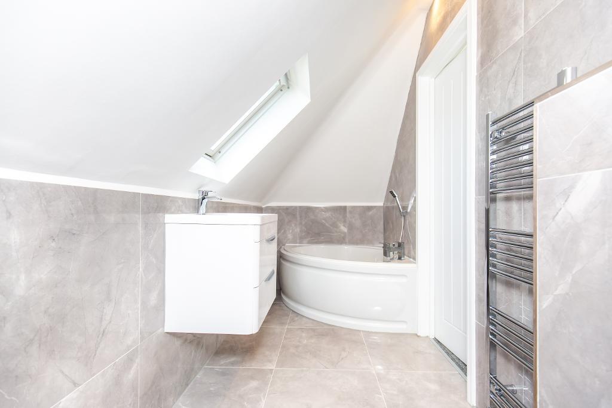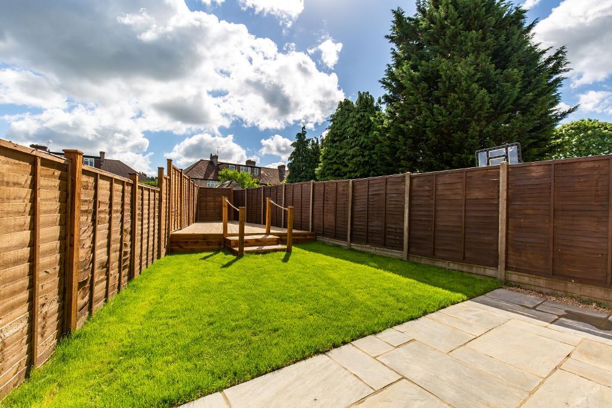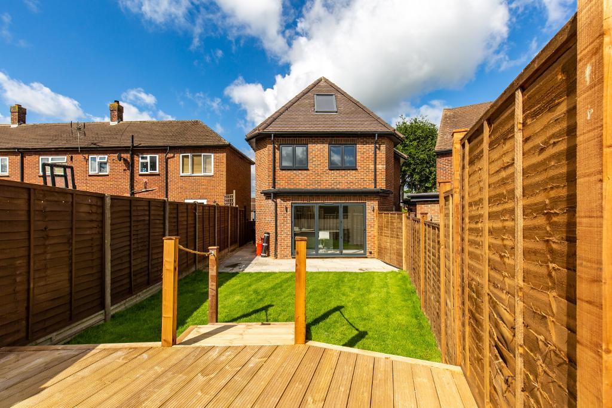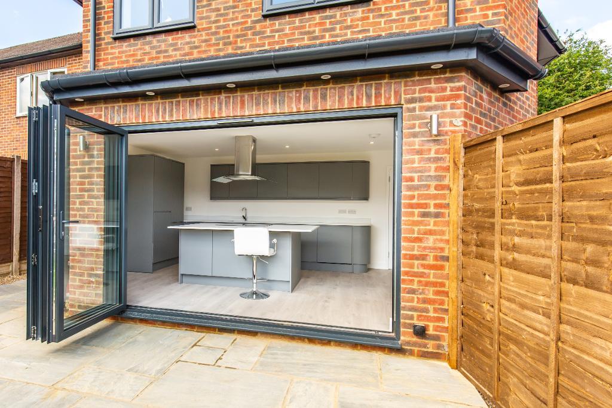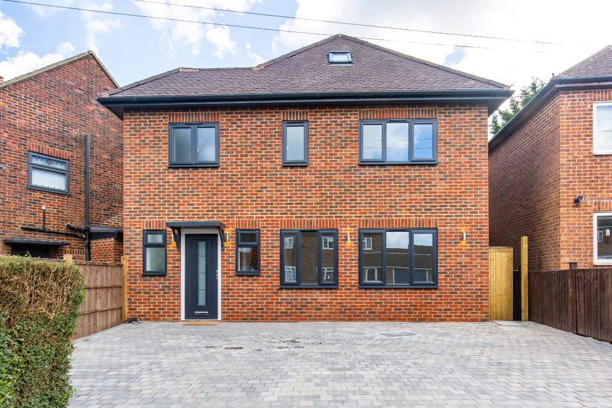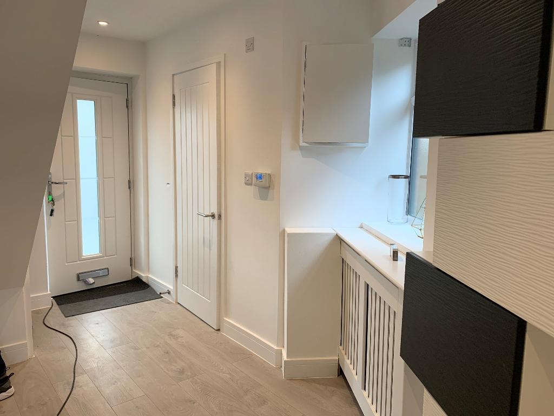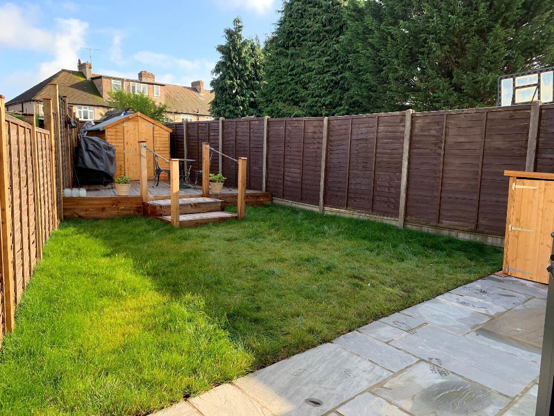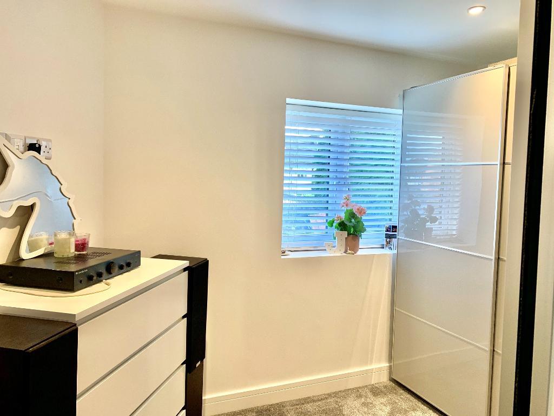4 Bedroom Detached For Sale | Wentworth Way, Sanderstead, Surrey, CR2 9EZ | £499,950 Sold
Key Features
- DETACHED HOME APPROX. 6 MONTHS OLD
- Superbly Located for popular schools
- High Quality Specification Throughout
- Fabulous 18' Kitchen/Breakfast Room
- Integrated Appliances & 'Quartz' Worktop
- Master Bedroom with En-Suite Shower Rm
- 2 Further Bedrooms to First Floor
- Guest Suite/Bed 4/Playroom with En-Suite
- Off Street Parking for 2 Cars
- Manicured Rear Garden with Deck area
Summary
Completed approx 6 months ago is this superb DETACHED HOME conveniently located in a popular road within walking distance of both Warlingham High School and Atwood Primary. The property is set over 3 floors and boasts light and airy accommodation with a wonderful Kitchen/Breakfast room having bi-fold doors opening to the Rear Garden. The Kitchen is fitted with a comprehensive range of high gloss units to include integrated appliances and central island along with granite worktop finish. Bi-folding doors open from the rear to the well tended Rear Garden making this a great entertaining space. Additionally to the ground floor is a spacious Entrance Hallway, Lounge with large windows and ground floor Cloakroom. To the first floor is the Master Bedroom with En-Suite Shower Room and 2 further bedrooms along with a staircase off the landing to a further room ideal as a Guest Suite or Playroom to the top floor enjoying an En-Suite Bathroom facility. Externally the property has Off Street Parking to the front, side access to the Rear Garden which is laid to lawn with decked area.
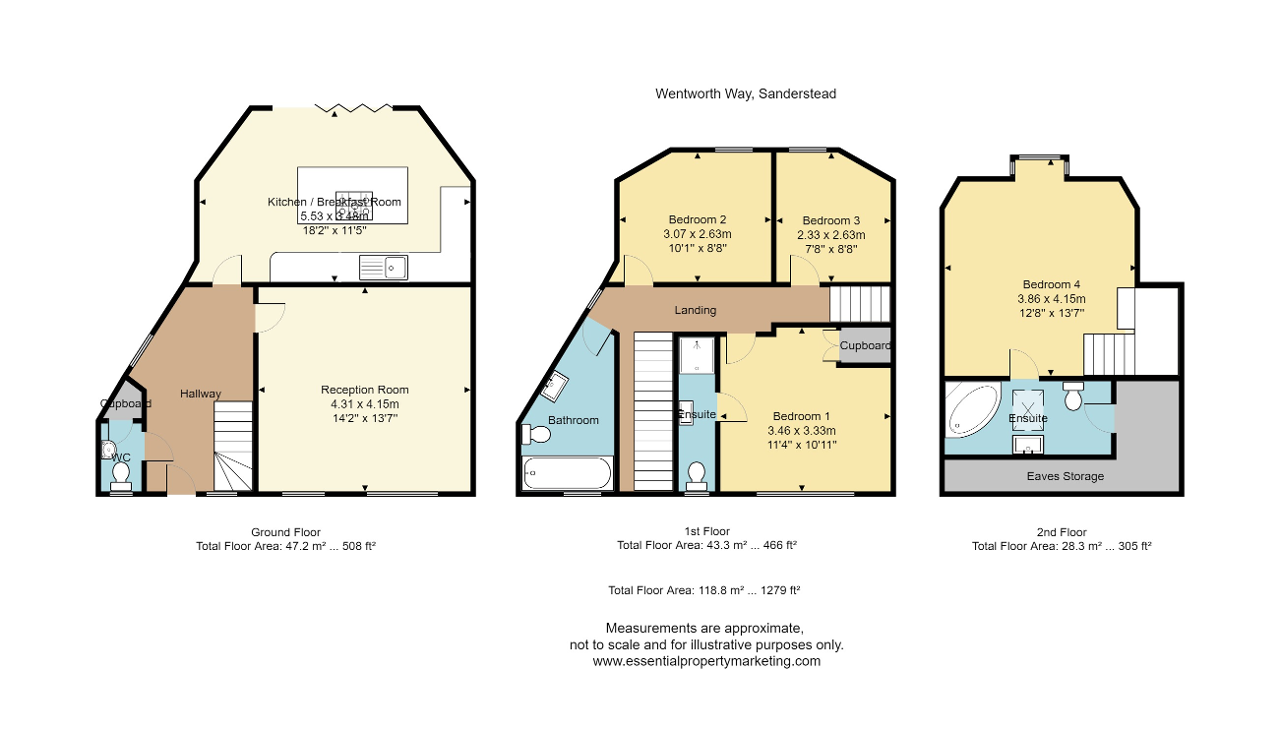
Location
Adding to the appeal of this property are the numerous amenities on offer including the frequent 403 bus route linking Warlingham, Sanderstead and Croydon, excellent reputable schools for all ages including Warlingham, Riddlesdown Collegiate, Gresham and Atwood, local shops including Sainsbury's, Waitrose and Costa, mainline railway stations serving central London including Upper Warlingham, Caterham, Whyteleafe and Whyteleafe South whilst at Godstone is the M25 junction 6 which provides access to both Gatwick Airport and the south coast.
These details do not constitute any part of an offer or contract. None of the statements outlined in these particulars are to be relied upon as statements or representation of fact and any intended purchaser must satisfy themselves by inspection or otherwise to the correctness of any statements contained in these particulars. The vendor does not make or give and neither shall Hubbard Torlot or any person in their employment, have any authority to make or give any representation or warranty whatsoever in relation to the property.
CONSUMER PROTECTION REGULATIONS:
a) No enquiries have been made regarding planning consents or building regulation approval.
b) No services or systems have been tested by Hubbard Torlot.
c) The structure, boundaries or title of tenure have not been checked and that of your legal representative should be relied upon.
Referral Fees
We are pleased to offer a range of additional services to help with moving home. None of these services are obligatory and customers are free to use service providers of their choice. Current regulations require all estate agents to inform their customers of the fees they earn for recommending third party services. If you choose to use a service provider recommended by Hubbard Torlot referral fees are available upon request. Please be assured that this will not increase the fees you pay to our service providers which remain as quoted directly to you.
Additional Information
Specifications include:
Cat 5 cabling to each room
Underfloor Heating Throughout
Vaillant Boiler and Megaflow System
Quality Bathrooms with 'Eastbrook' sanitary ware and ceramic tiling
Fitted Kitchen with integrated appliances and Quartz worksurfaces to include Central Island
10 Year Building Control Certification
Off Street Parking
Landscaped Rear Garden with Deck area
For further information on this property please call 020 8651 6679 or e-mail info@hubbardtorlot.co.uk
Contact Us
335 Limpsfield Road, Sanderstead, South Croydon, Surrey, CR2 9BY
020 8651 6679
Key Features
- DETACHED HOME APPROX. 6 MONTHS OLD
- High Quality Specification Throughout
- Integrated Appliances & 'Quartz' Worktop
- 2 Further Bedrooms to First Floor
- Off Street Parking for 2 Cars
- Superbly Located for popular schools
- Fabulous 18' Kitchen/Breakfast Room
- Master Bedroom with En-Suite Shower Rm
- Guest Suite/Bed 4/Playroom with En-Suite
- Manicured Rear Garden with Deck area
