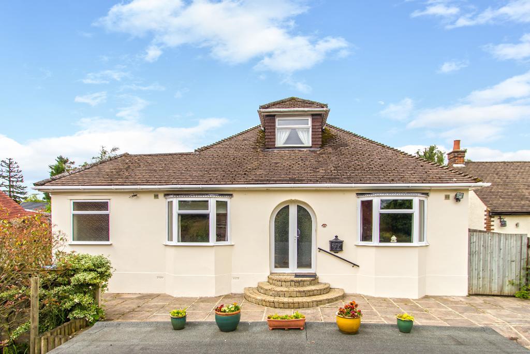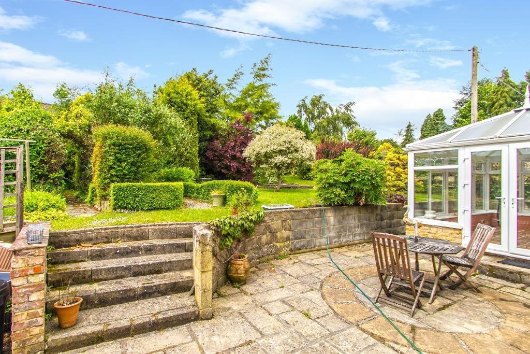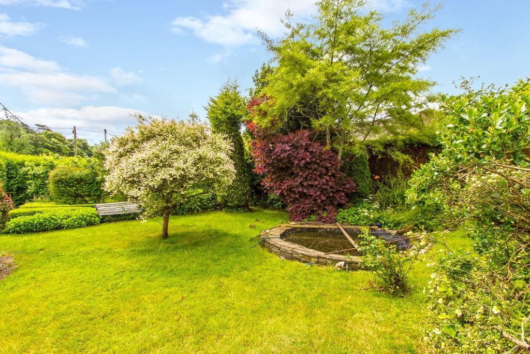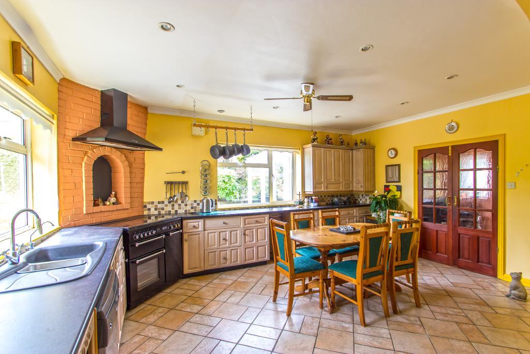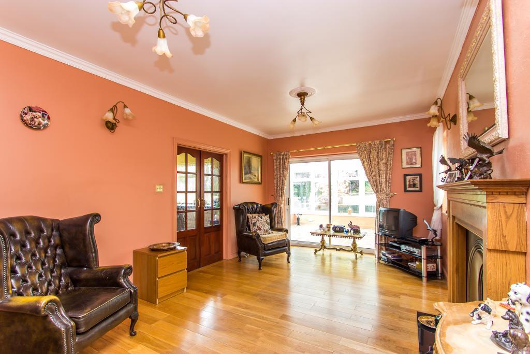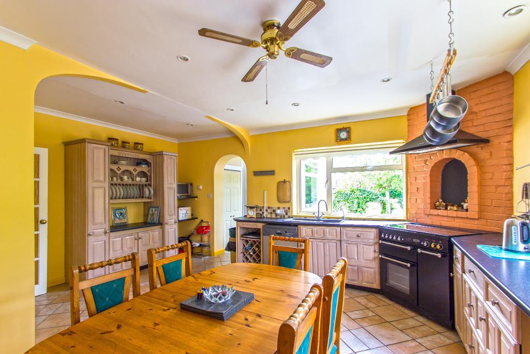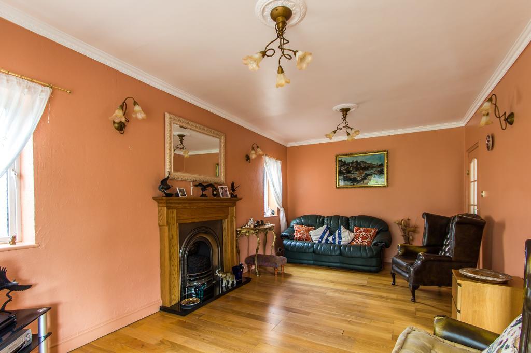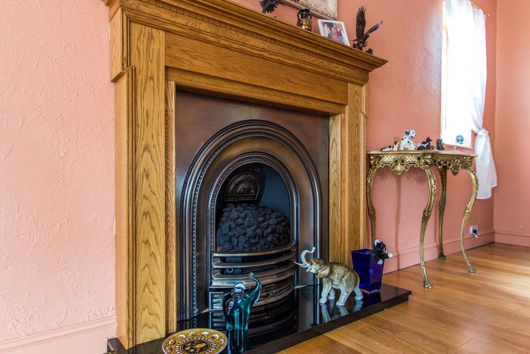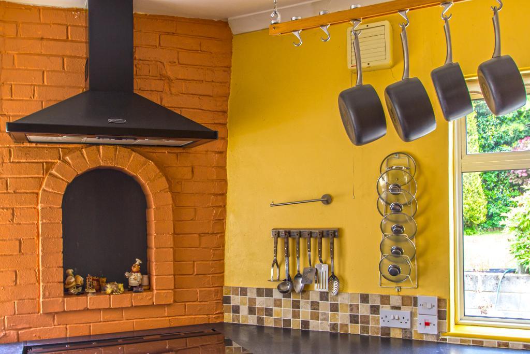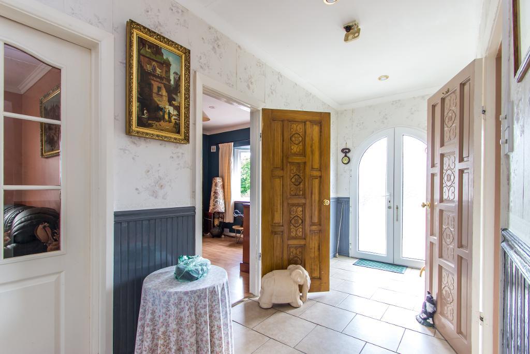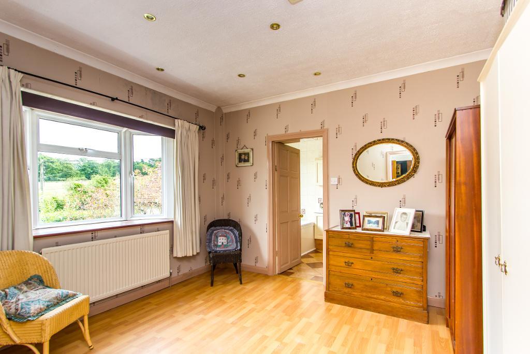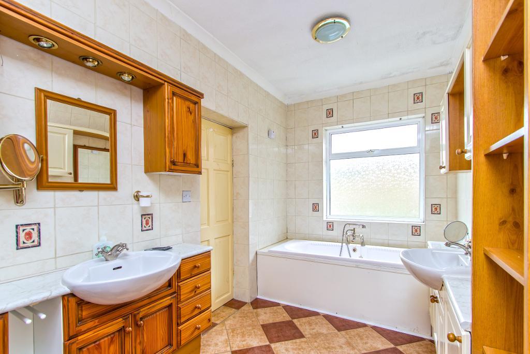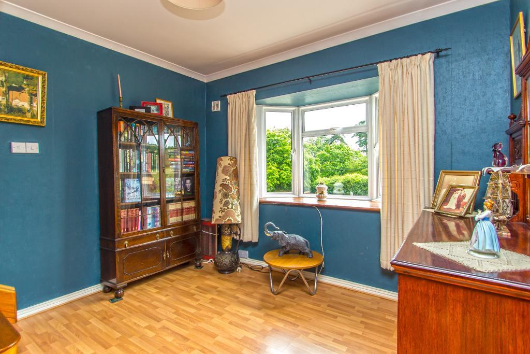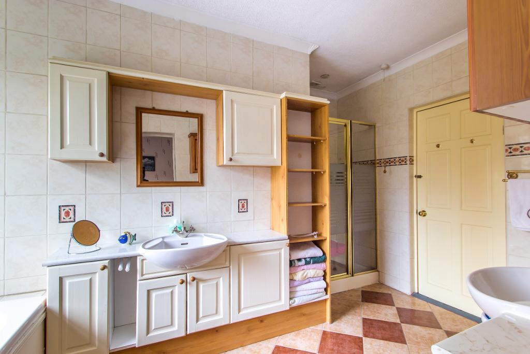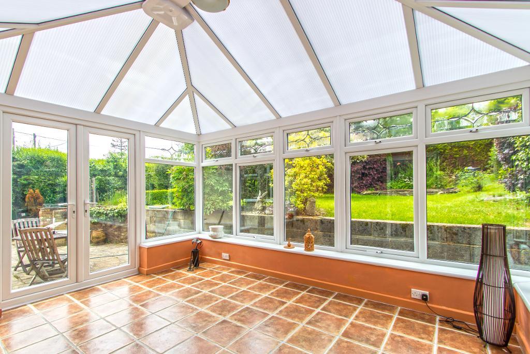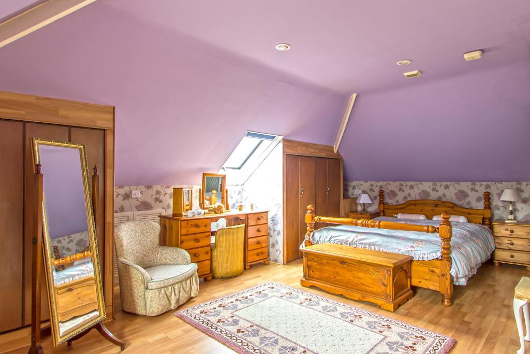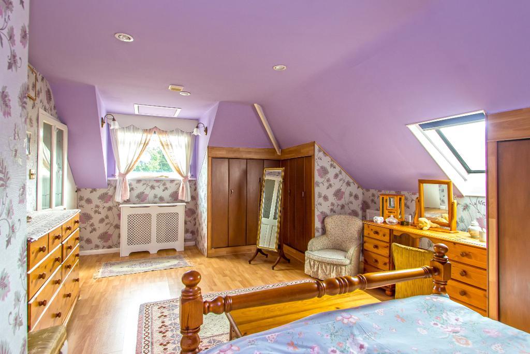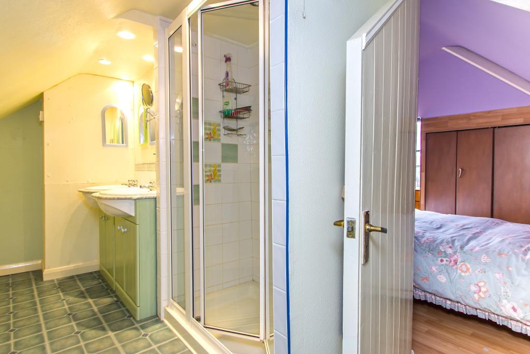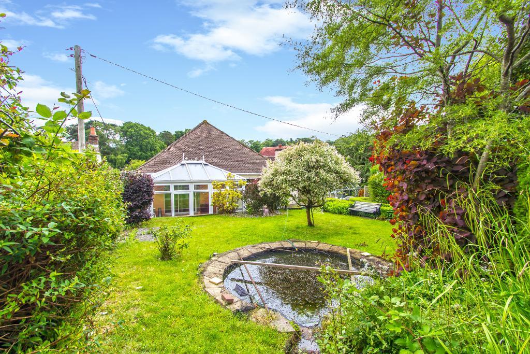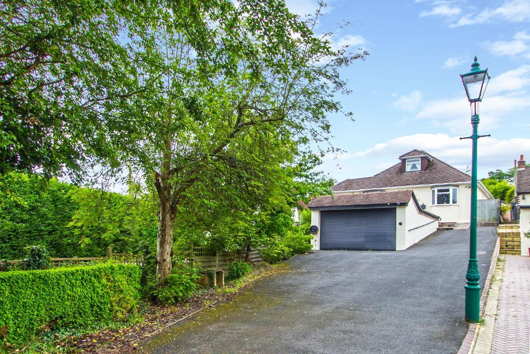3 Bedroom Detached For Sale | Chaldon Common Road, Chaldon, CR3 5DD | £599,950 Sold
Key Features
- Detached Chalet Style Home
- Breathtaking views over open fields
- Master Bedroom with En-Suite Bathroom
- Spacious Kitchen/Breakfast Room
- Modern Conservatory
- Lounge with access to Rear Gardens
- Guest Bedroom with En-Suite Shower
- Utility Room
- Large Double Garage & Large Driveway
- NO ONWARD CHAIN
Summary
This versatile Detached Home provides flexible accommodation with potential to enhance if so desired, currently being set up with 2 Bedrooms to the ground floor, 19' Lounge, 18'5 x 17'4 Kitchen/Diner and separate Utility room, 'Jack and Jill' bathroom and additional w.c, as well as a modern Conservatory. To the first floor is the Master Bedroom Suite providing a great space with delightful views, plenty of storage space and an En-Suite Shower room. Externally are well maintained Gardens with mature shrubs, lawn and paved patio area along with a greenhouse and gated side access to the front where there is a large Private Driveway providing ample Off Street Parking and large Double Garage.
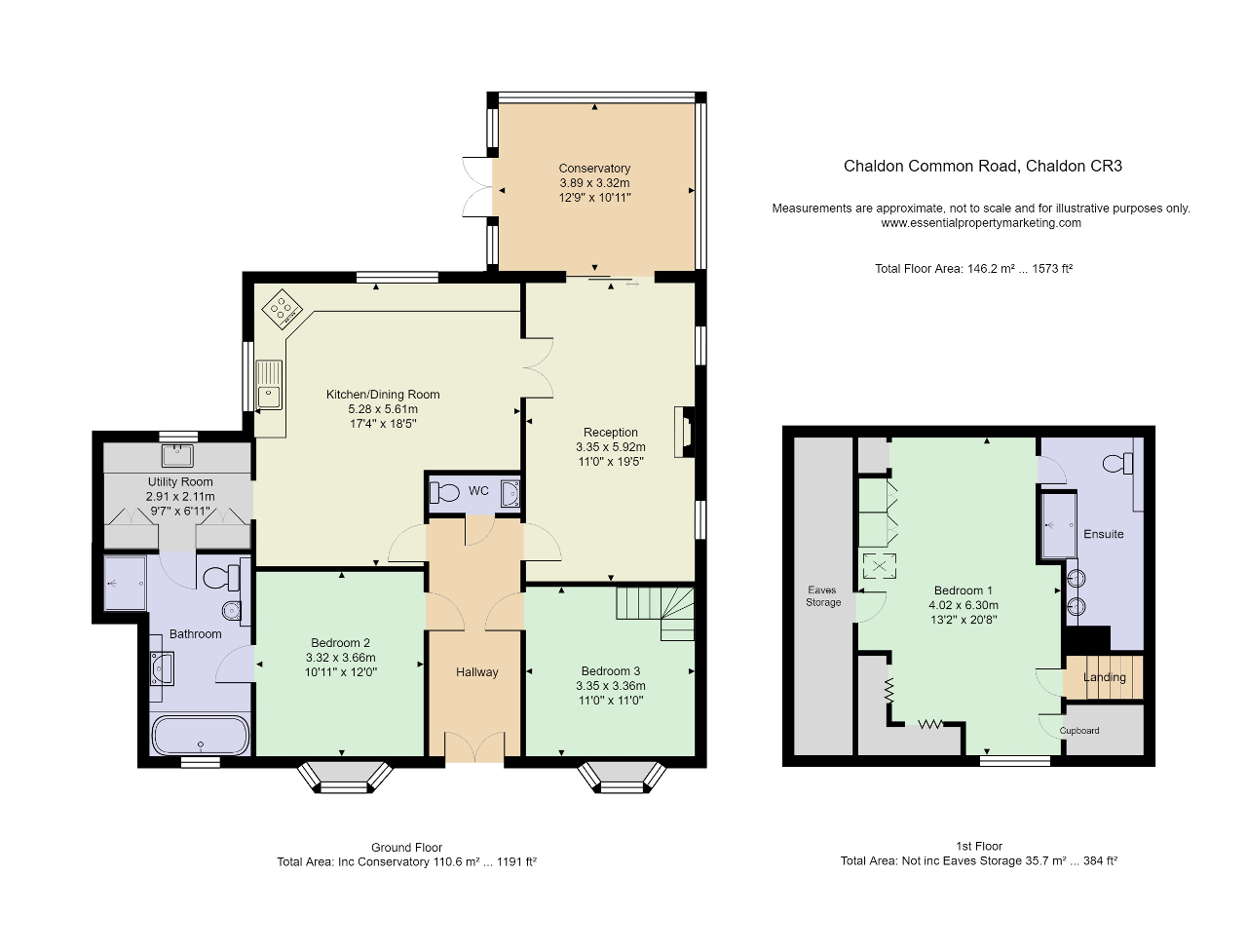
Location
This versatile property is located in a wonderful spot with fabulous views to the front and delightful gardens to the rear. Chaldon Common Road is a sought after road comprising of individual detached homes. Within walking distance is the Surrey National Golf Course and Caterham Town Centre is a short drive or bus ride away providing a range of shops and mainline station. The area is well served with schools for children of all ages and the M23/25 motorways are approx.10 minutes drive away.
These details do not constitute any part of an offer or contract. None of the statements outlined in these particulars are to be relied upon as statements or representation of fact and any intended purchaser must satisfy themselves by inspection or otherwise to the correctness of any statements contained in these particulars. The vendor does not make or give and neither shall Hubbard Torlot or any person in their employment, have any authority to make or give any representation or warranty whatsoever in relation to the property.
CONSUMER PROTECTION REGULATIONS:
a) No enquiries have been made regarding planning consents or building regulation approval.
b) No services or systems have been tested by Hubbard Torlot.
c) The structure, boundaries or title of tenure have not been checked and that of your legal representative should be relied upon.
Energy Efficiency
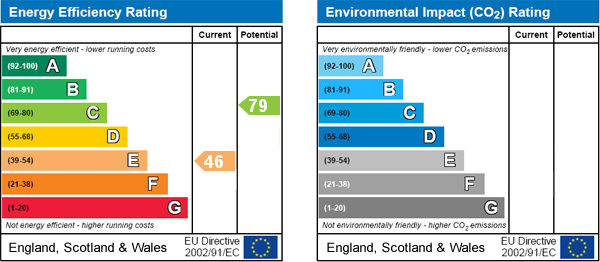
Additional Information
For further information on this property please call 020 8651 6679 or e-mail info@hubbardtorlot.co.uk
Contact Us
335 Limpsfield Road, Sanderstead, South Croydon, Surrey, CR2 9BY
020 8651 6679
Key Features
- Detached Chalet Style Home
- Master Bedroom with En-Suite Bathroom
- Modern Conservatory
- Guest Bedroom with En-Suite Shower
- Large Double Garage & Large Driveway
- Breathtaking views over open fields
- Spacious Kitchen/Breakfast Room
- Lounge with access to Rear Gardens
- Utility Room
- NO ONWARD CHAIN
