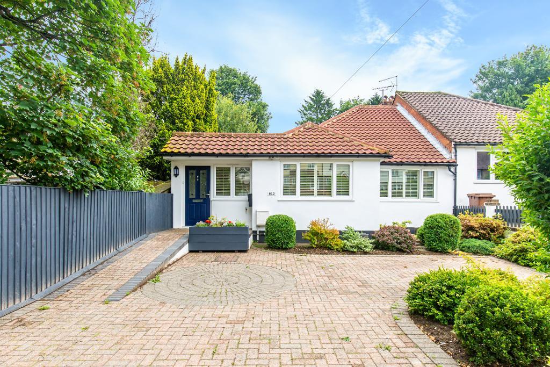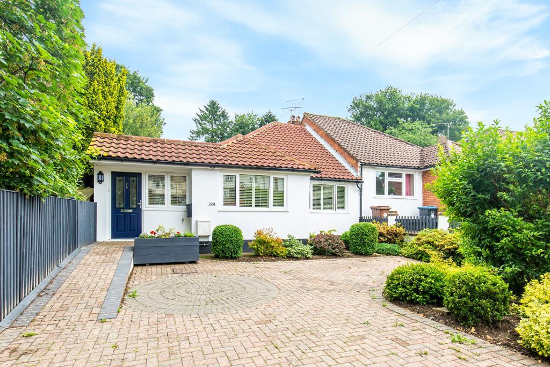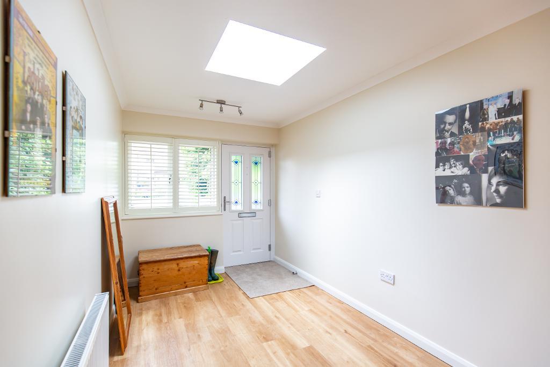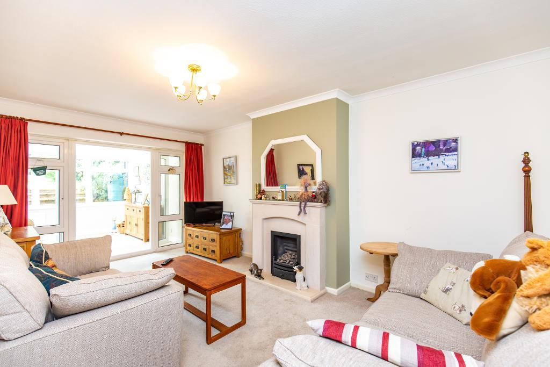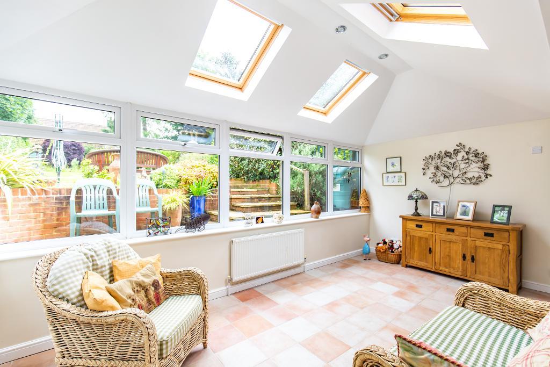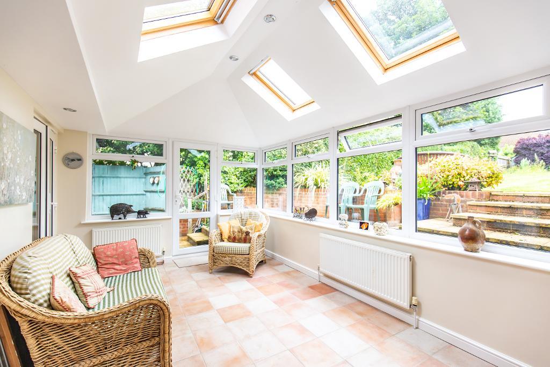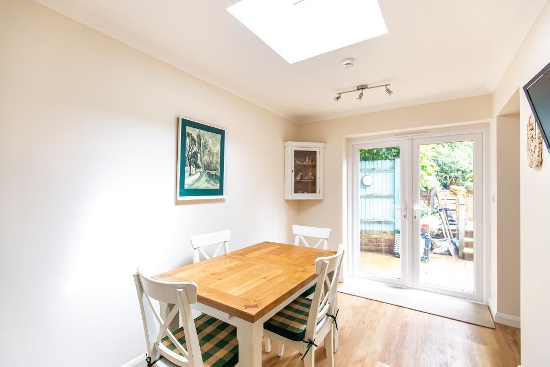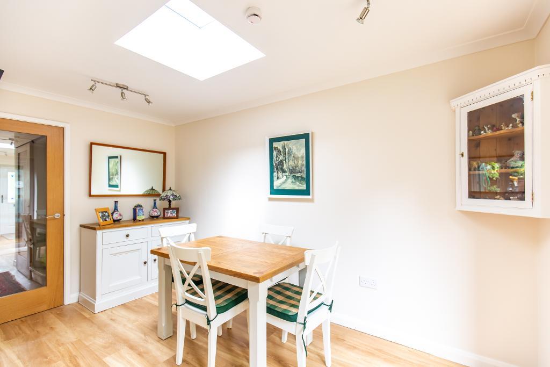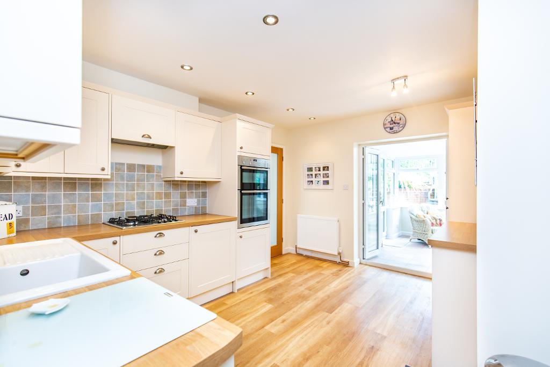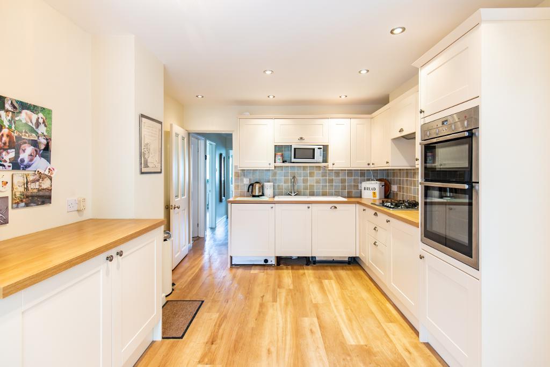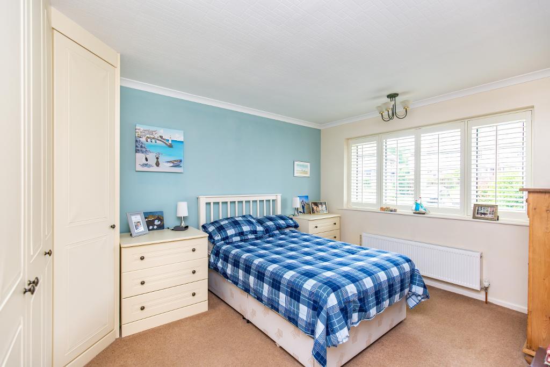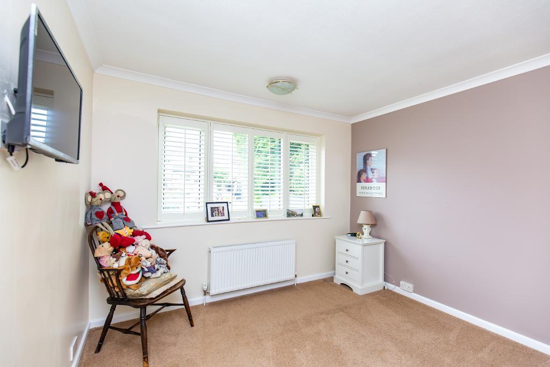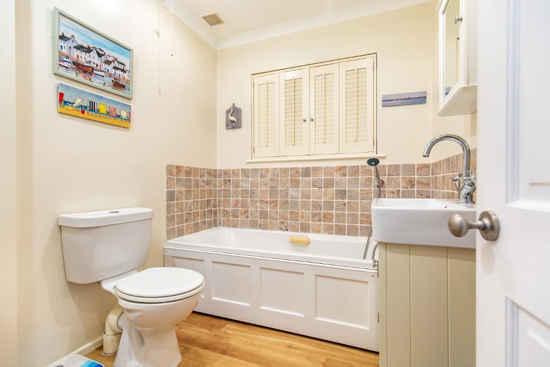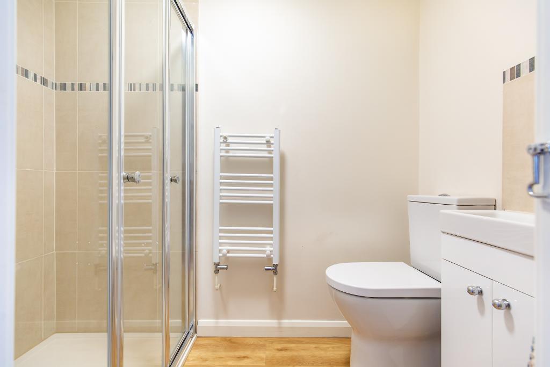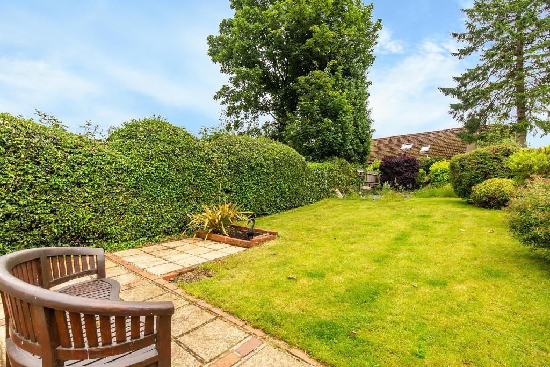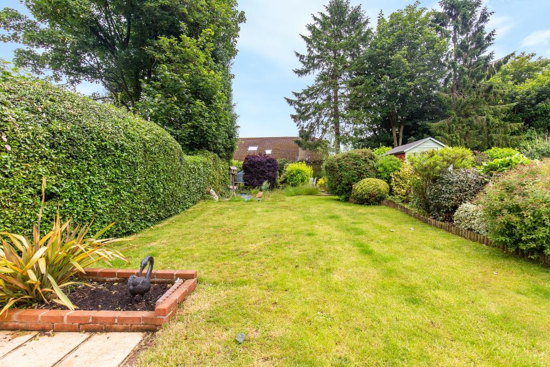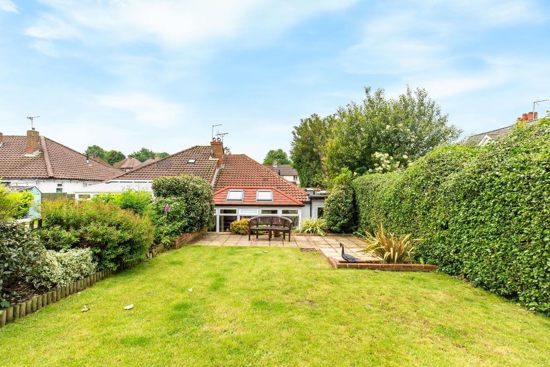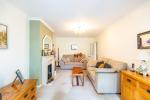3 Bedroom Semi-Detached For Sale | Sunnybank, Warlingham, Surrey, CR6 9SS | £460,000 Sold
Key Features
- Superbly extended 3 Bedroom Bungalow
- Close to Warlingham Village
- 2 Bathrooms
- Modern Fitted Kitchen
- Bedroom 3/Study
- Spacious and Modern Conservatory
- Wonderful, Sunny Rear Garden approx. 80'
- Off Street Parking for 2 cars
Summary
This delightful Semi-Detached Bungalow has been the subject of much improvement and extension carried out in recent years by the current owner offering wide doorways and entrance hallway suitable for those requiring wheelchair assistance. The bungalow is well presented throughout with spacious accommodation to include a light and spacious Entrance Hall, Lounge with fireplace opening to a great sized conservatory with radiator heating and so suitable as a Dining Room, Modern Kitchen with cream units and integrated appliances, Spacious Conservatory with access to the Rear Garden, Master Bedroom with fitted wardrobes and both bedrooms 2 and 3 being double in size. Bedroom 2 has a large storage cupboard originally a shower and so can be easily converted back to a shower and Bedroom 3 offers flexible use as either a bedroom or Dining Room/Second Sitting Room with double doors opening to the Rear Garden. Additionally there is a Family Bathroom and Separate Shower Room both providing modern facilities. Externally the property boasts a well maintained Rear Garden with Patio area, Level lawn area and timber garden shed. To the front is a block paved driveway providing Off Street Parking for 2 cars and side access. VIEWING IS RECOMMENDED
Location
Sunnybank is conveniently located within approximately 5-10 minutes walk of Warlingham Village which enjoys a selection of boutique style shops, restaurants, coffee bars and supermarket as well as the Village Hall which hosts a range of community events. There is also a large Sainsbury's supermarket within a short walk providing a wider range for grocery shopping. Adjacent to the property is open fields providing countryside walks.
These details do not constitute any part of an offer or contract. None of the statements outlined in these particulars are to be relied upon as statements or representation of fact and any intended purchaser must satisfy themselves by inspection or otherwise to the correctness of any statements contained in these particulars. The vendor does not make or give and neither shall Hubbard Torlot or any person in their employment, have any authority to make or give any representation or warranty whatsoever in relation to the property.
CONSUMER PROTECTION REGULATIONS:
a) No enquiries have been made regarding planning consents or building regulation approval.
b) No services or systems have been tested by Hubbard Torlot.
c) The structure, boundaries or title of tenure have not been checked and that of your legal representative should be relied upon.
Energy Efficiency
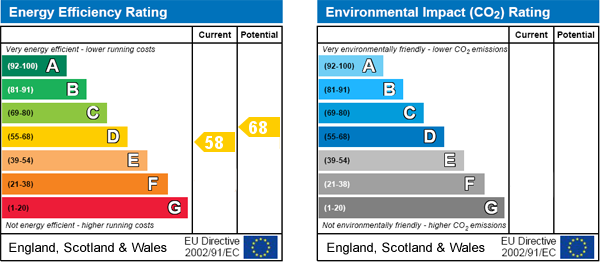
Additional Information
For further information on this property please call 020 8651 6679 or e-mail info@hubbardtorlot.co.uk
Contact Us
335 Limpsfield Road, Sanderstead, South Croydon, Surrey, CR2 9BY
020 8651 6679
Key Features
- Superbly extended 3 Bedroom Bungalow
- 2 Bathrooms
- Bedroom 3/Study
- Wonderful, Sunny Rear Garden approx. 80'
- Close to Warlingham Village
- Modern Fitted Kitchen
- Spacious and Modern Conservatory
- Off Street Parking for 2 cars
