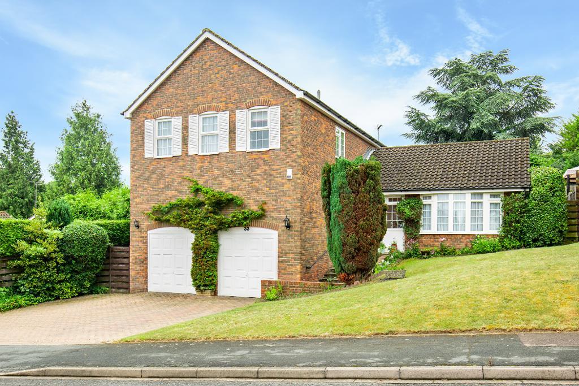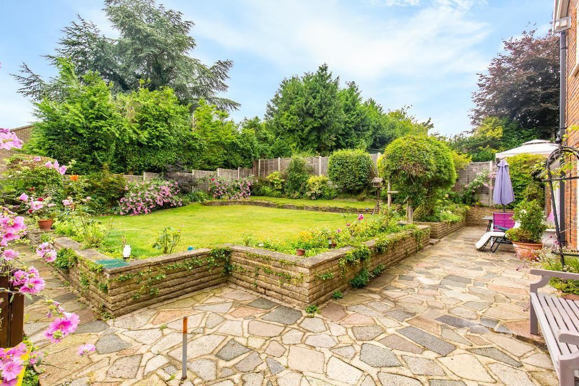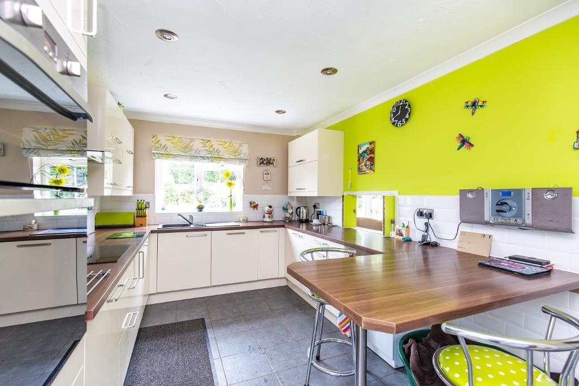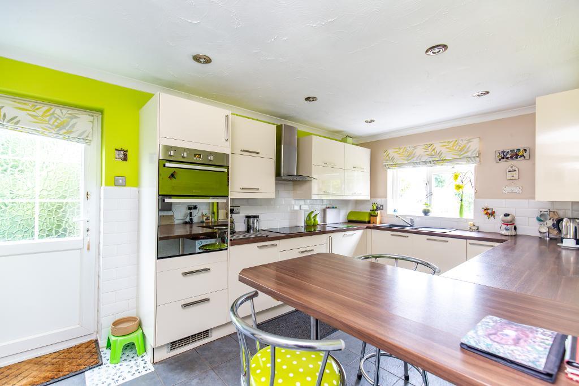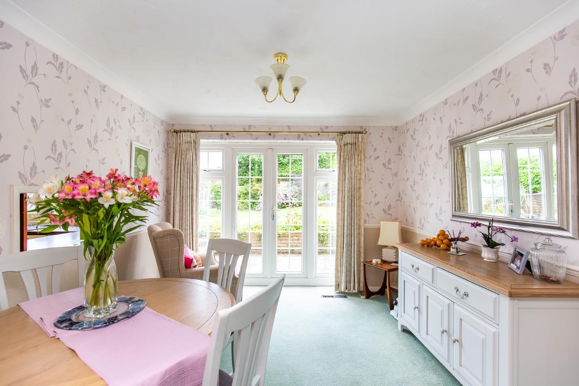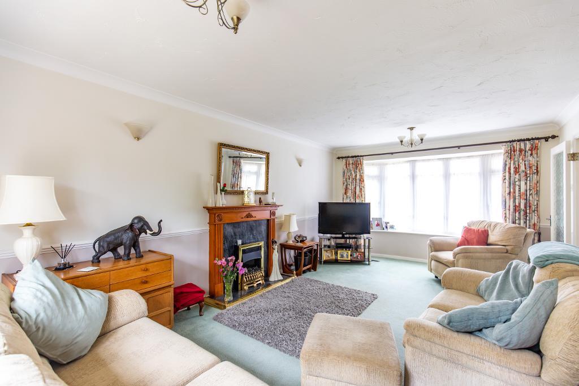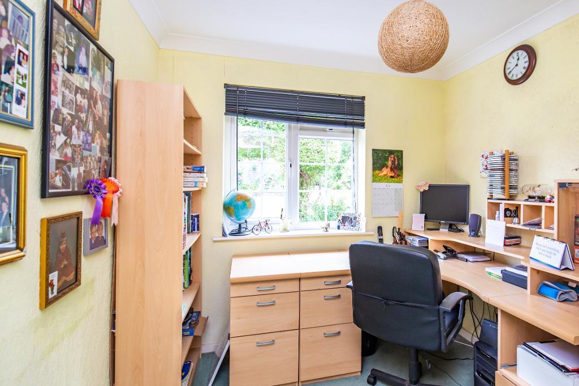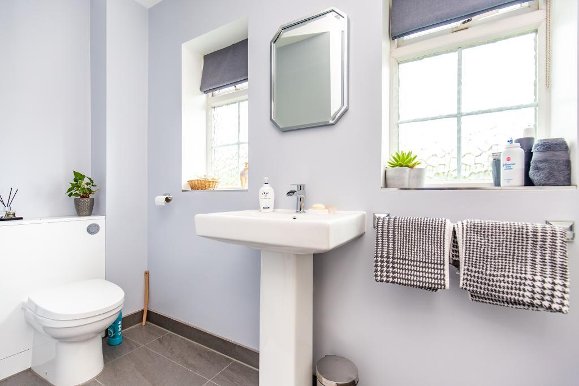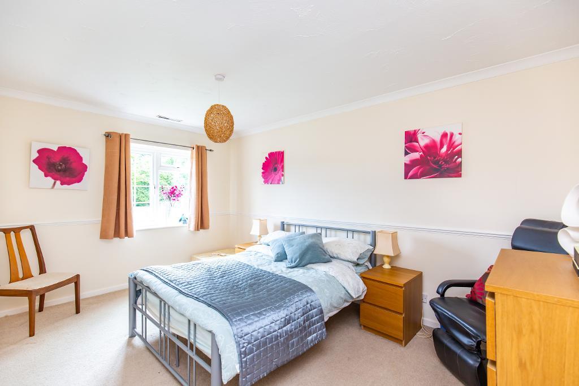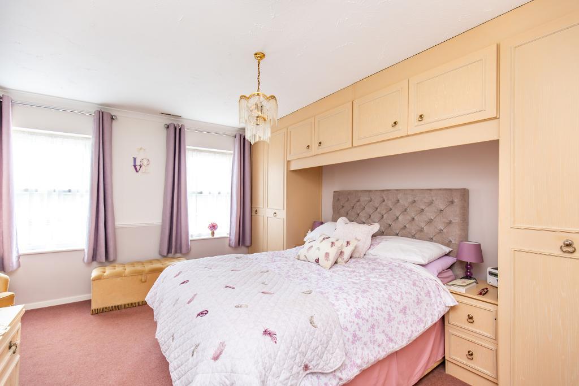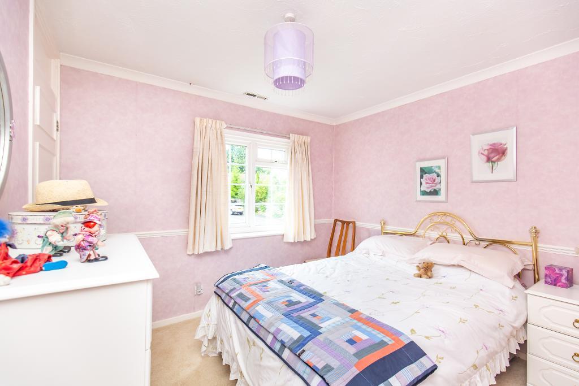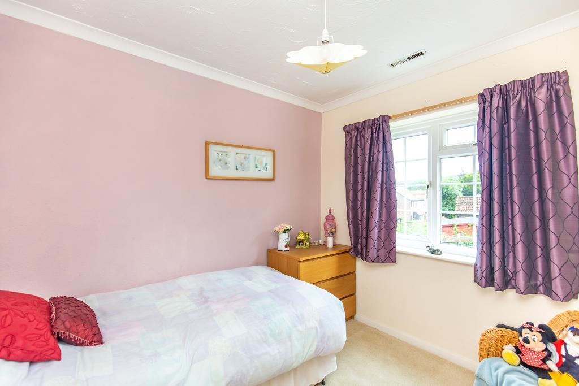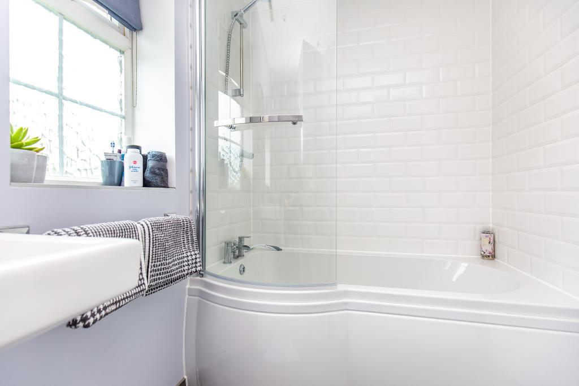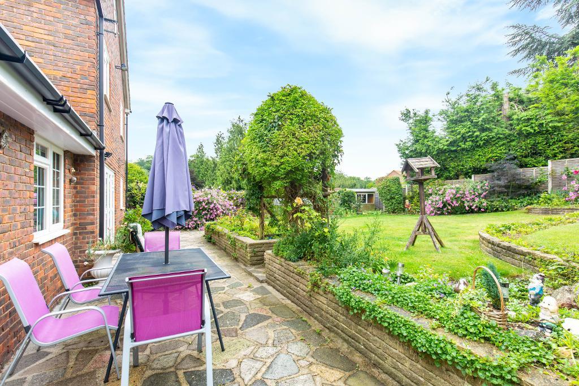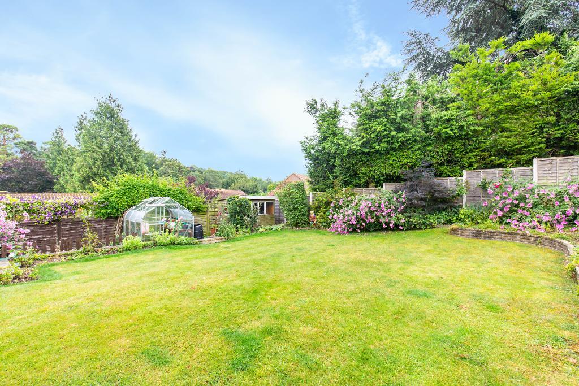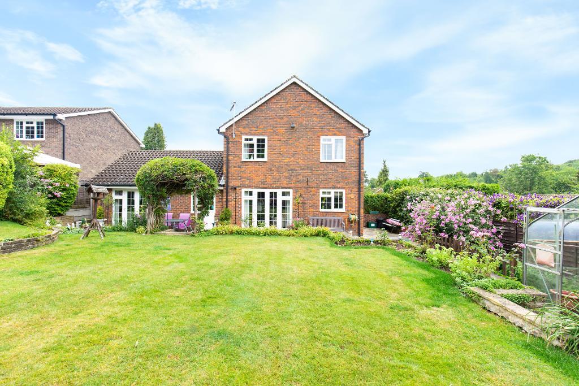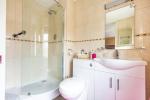4 Bedroom Detached For Sale | Kersey Drive, South Croydon, Surrey, CR2 8SX | £720,000 Sold
Key Features
- Attractive Detached Home
- Quiet Location close to popular schools
- Beautiful South Facing Rear Garden
- Delightful, Modern Kitchen/Breakfast Rm
- 3 Reception Rooms
- Four Double Bedrooms
- Master Bedroom with En-Suite Bathroom
- Extremely Large 20' x 18' Double Garage
- Ideal for extension to First Floor
Summary
This beautiful family home occupies a delightful location in a quiet no through road on the edge of the wonderful Kings Wood. This modern home has been lovingly cared for by the current owner who has owned the property since new having kept it updated both inside and out to include a RE-FITTED KITCHEN/BREAKFAST ROOM & RE-FITTED BATHROOMS. Externally the property boasts a well manicured SOUTHERLY ASPECT Rear Garden and modern block paved Driveway to the front providing ample Off Street Parking.
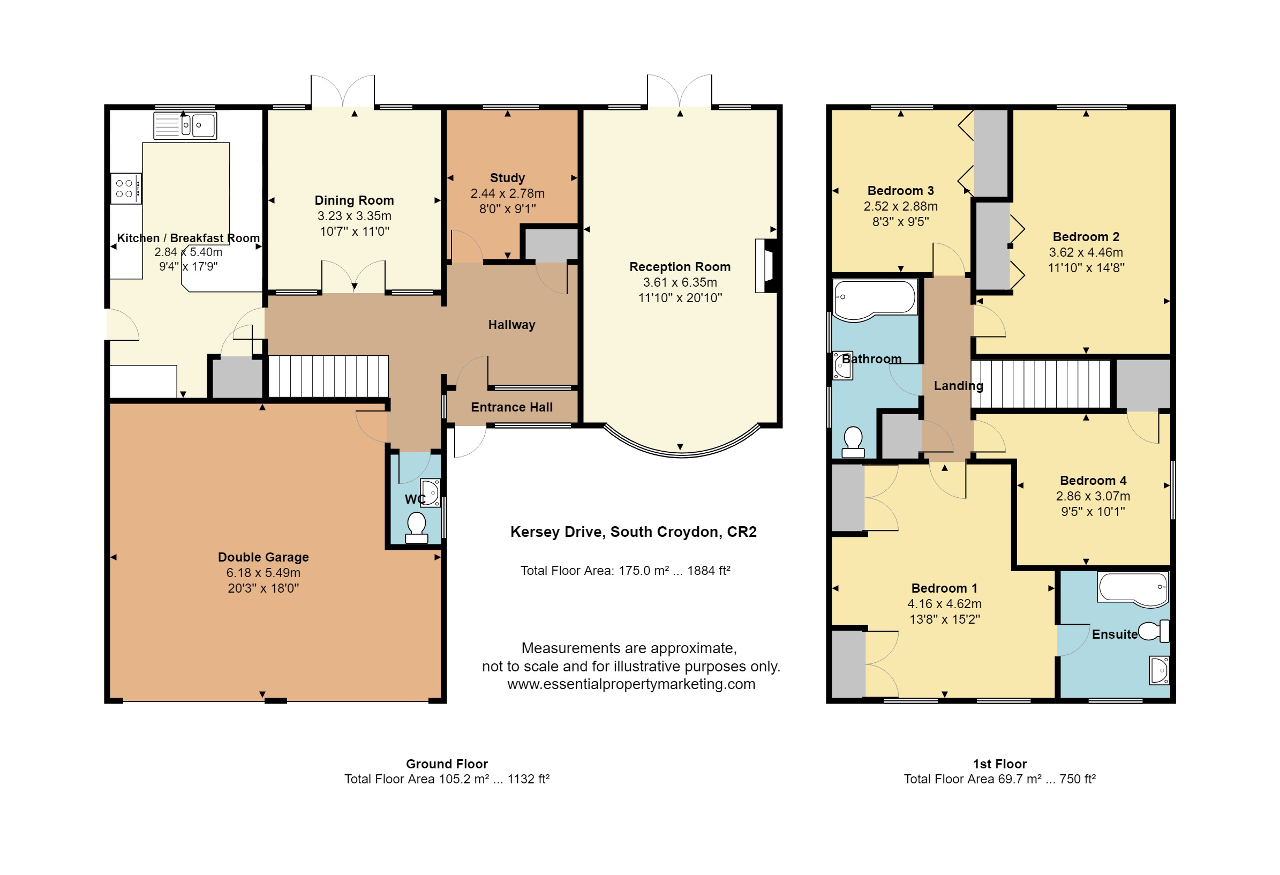
Location
Kersey Drive is a quiet road comprising of similar detached houses located in the most convenient spot betwixt the delightful Kings Woods and Selsdon Parade for shopping, buses and close proximity to Tram making this a great home for a family whereby commuting is important but also so is that of access to reputable schools as within a short walk is the highly regarded Croydon High along with many other schools being easily accessible.
These details do not constitute any part of an offer or contract. None of the statements outlined in these particulars are to be relied upon as statements or representation of fact and any intended purchaser must satisfy themselves by inspection or otherwise to the correctness of any statements contained in these particulars. The vendor does not make or give and neither shall Hubbard Torlot or any person in their employment, have any authority to make or give any representation or warranty whatsoever in relation to the property.
CONSUMER PROTECTION REGULATIONS:
a) No enquiries have been made regarding planning consents or building regulation approval.
b) No services or systems have been tested by Hubbard Torlot.
c) The structure, boundaries or title of tenure have not been checked and that of your legal representative should be relied upon.
Energy Efficiency
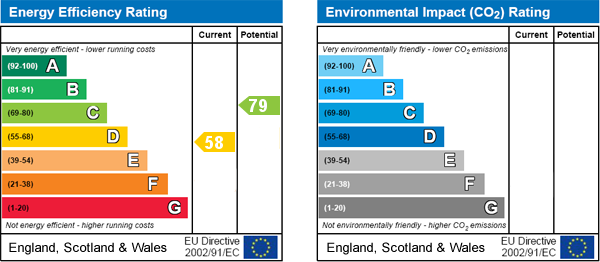
Additional Information
This attractive Georgian style home provides great accommodation with additional scope to extend and create further first floor space with plans drawn up in the past (examples in office) and whilst the property already offers 4 great bedrooms there is scope to create a large 5th bedroom with en-suite subject to the usual consents.
The property enjoys a bright and spacious Entrance Hall with access to all ground floor rooms to include a double aspect Lounge with doors to the rear garden, Study and separate Dining Room again with french doors to the Rear Garden. The Kitchen/Breakfast room provides ample storage with modern cream units and complimenting work tops with separate breakfast bar area. Additionally to the ground floor is a modern Cloakroom.
To the first floor are the 4 double bedrooms with the Master having fitted wardrobes and en-suite shower room.
The Garage provides a huge space suitable for 2 cars or ideal for conversion to provide an additional annexe or teenagers space, again subject to the usual consents.
Externally the garden provides a sunny, private space being well stocked with mature borders and shrubs, paved patio and garden shed.
To the front is a wide private driveway.
For further information on this property please call 020 8651 6679 or e-mail info@hubbardtorlot.co.uk
Contact Us
335 Limpsfield Road, Sanderstead, South Croydon, Surrey, CR2 9BY
020 8651 6679
Key Features
- Attractive Detached Home
- Beautiful South Facing Rear Garden
- 3 Reception Rooms
- Master Bedroom with En-Suite Bathroom
- Ideal for extension to First Floor
- Quiet Location close to popular schools
- Delightful, Modern Kitchen/Breakfast Rm
- Four Double Bedrooms
- Extremely Large 20' x 18' Double Garage
