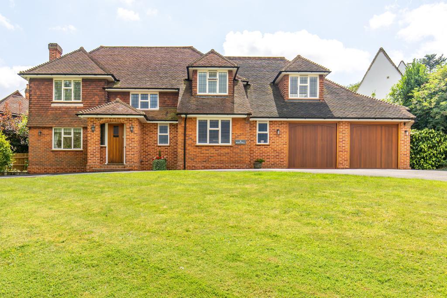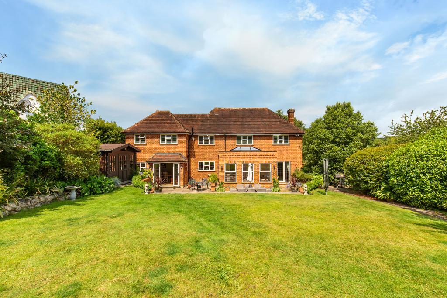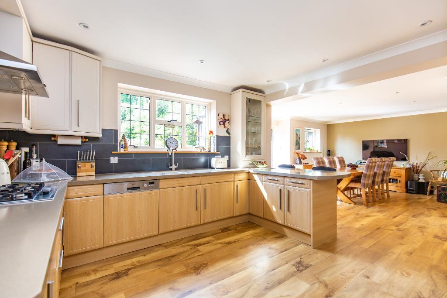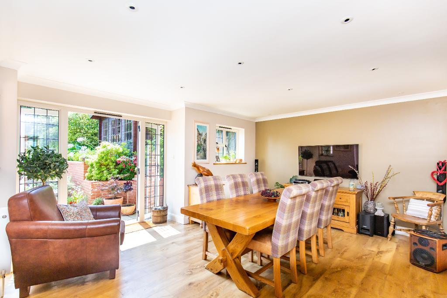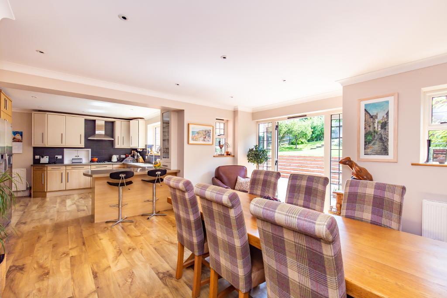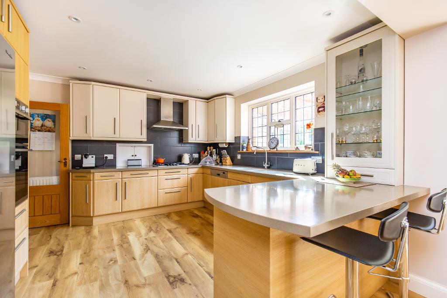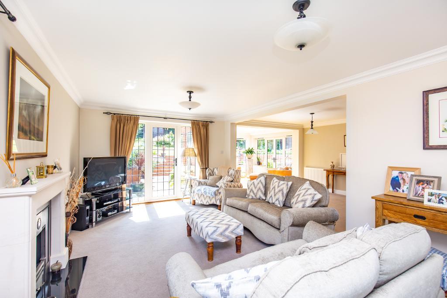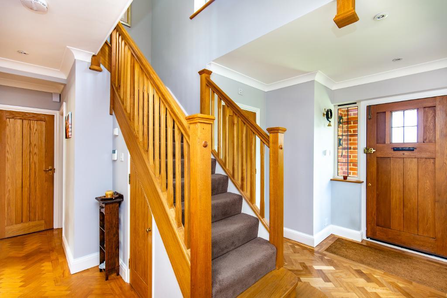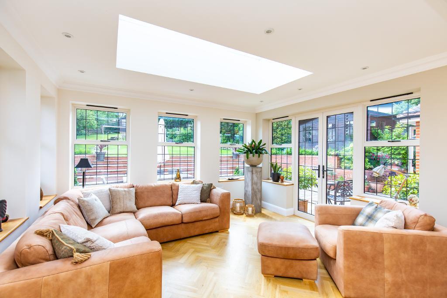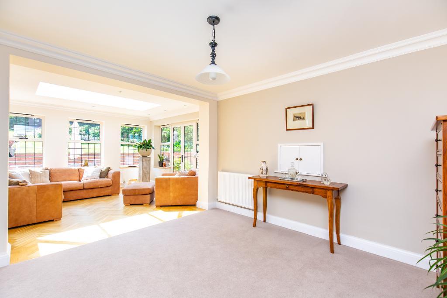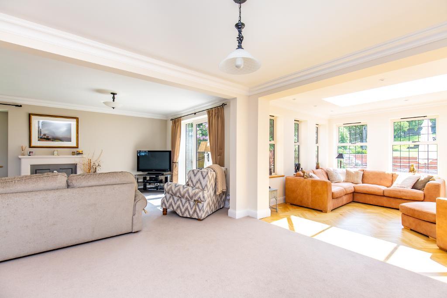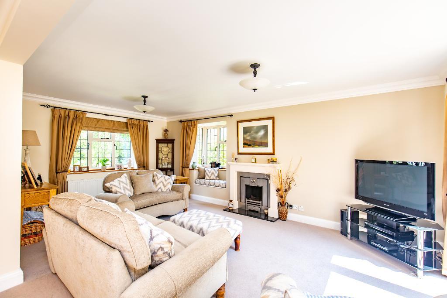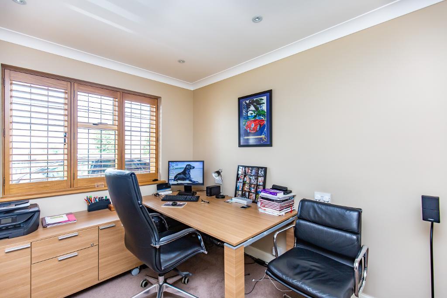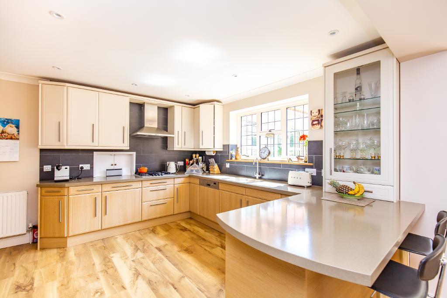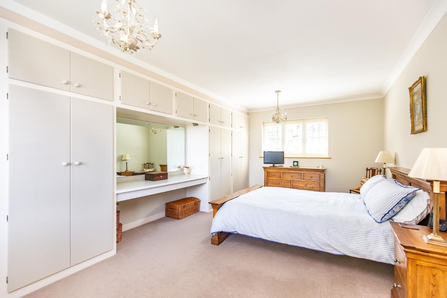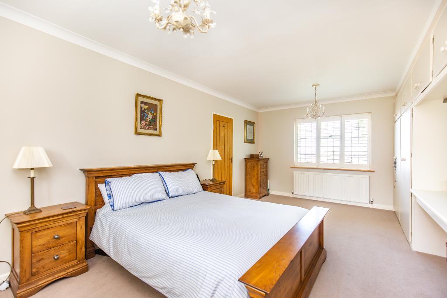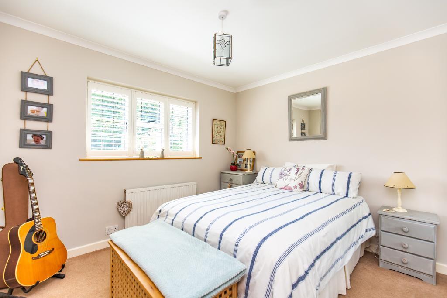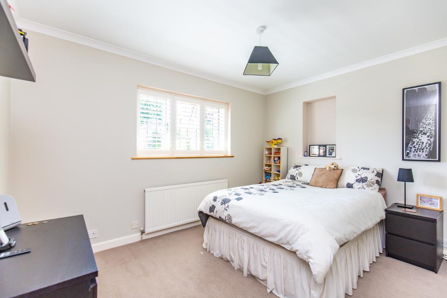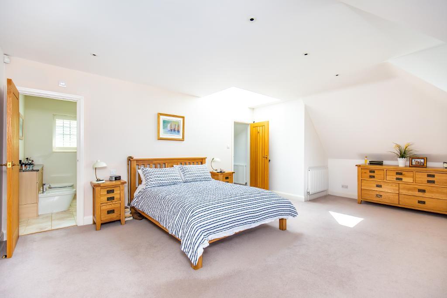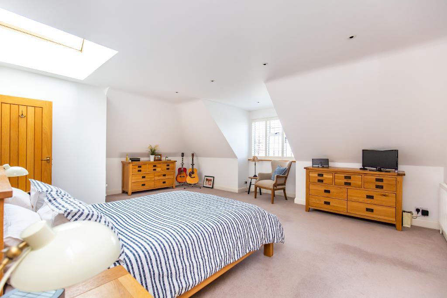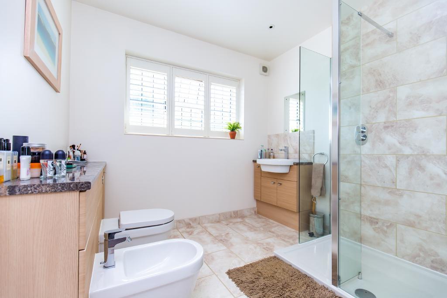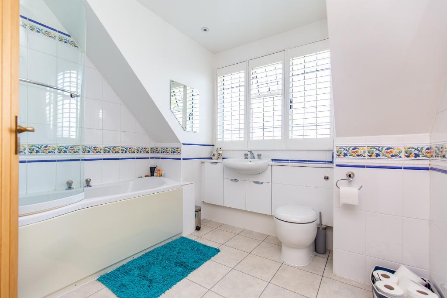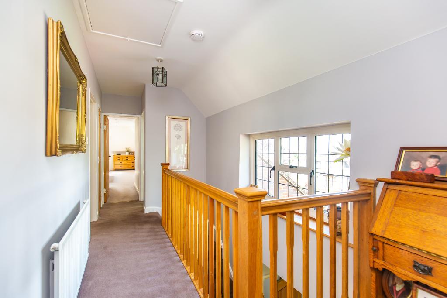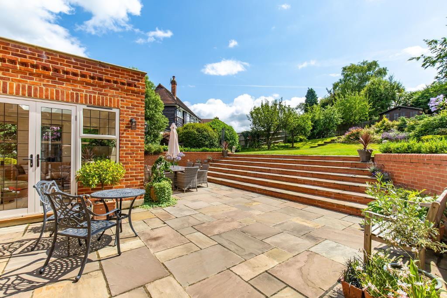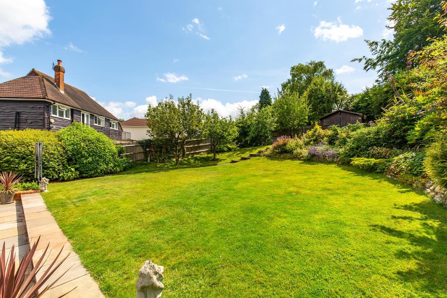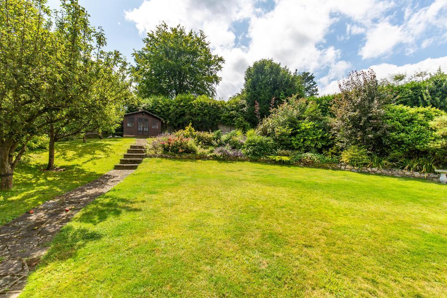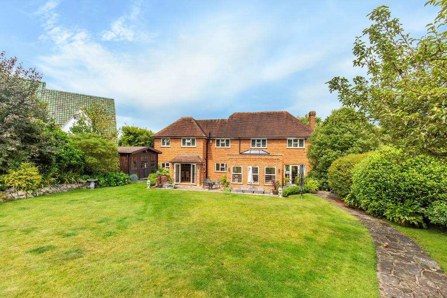4 Bedroom Detached For Sale | West Hill, Sanderstead, South Croydon, Surrey, CR2 0SA | £1,225,000 Sold
Key Features
- Beautiful Farmhouse Style Detached Home
- Immaculately Presented Throughout
- Quality Bespoke Fitments
- Large Lounge with Herringbone Flooring
- Orangery opening to Rear Garden
- Fabulous Kitchen/Breakfast/Family Room
- Separate Utility Room & Cloakroom
- Master Bedroom Suite & Shower Room
- 3 Further Double Bedrooms
- Double Garage & Wide Driveway
Summary
NEW TO THE MARKET is this superbly presented Farmhouse style Detached home affording fine views with an exquisite interior boasting quality fitments and finish throughout. The property has been sympathetically extended with such fine detail that even those with the finest eye would find it difficult to see. The blend of old and new is seamless. The accommodation includes 4 Double Bedrooms, the Master Suite enjoying a Walk in wardrobe and separate En-Suite Shower room, Modern Family Bathroom, Superb Kitchen/Breakfast/Family Room being a great entertaining space, Utility Room & Ground Floor Cloakroom, Study, Lounge open plan to a beautiful Orangery, Double Garage & Carriage Driveway and Impeccably Landscaped Southerly Aspect Rear Garden
Ground Floor
Ground Floor
This immaculate family home provides excellent accommodation with a great flow, approached initially from a brick canopied porch via an oak front door to a light and airy entrance hall boasting turning staircase with oak balustrade, herringbone wood flooring and ample storage. From the hallway are all the rooms to include the magnificent Kitchen/Breakfast room with individually designed units and corian worktops, integrated appliances and breakfast bar area. The breakfast area opens up to the superb sized Dining area with doors opening to the rear garden creating a fantastic family/entertaining space. Off the kitchen is the Utility room with water softner and cupboard housing megaflow system. A door leads to the large Double Garage with electrically operated double up and over doors. The garage houses a 'Worcester Bosch' boiler and dog shower. Additionally to the ground floor is a great Study, modern Cloakroom and a wonderful triple aspect Lounge with delightful window seating area, attractive fireplace and herringbone wood flooring. Open plan from the lounge is a super 'Orangery' and both rooms provide direct access to the rear garden and patio.
First Floor
First Floor
To the first floor are 4 Double Bedrooms, the Master Suite measuring .... with superb distant views across London to include Wembly Stadium and the London Eye on a clear day. This room enjoys a walk in Dressing Room which has a window and so could be used as a 5th Bedroom/Cot Room as well as a separate luxury En-Suite Shower Room. The Guest Suite is a double aspect room with fitted wardrobes to one wall, again enjoying the terrific views. The Family Bathroom with white suite completes the first floor.
Exterior
KEY FEATURES
Externally the property has carefully manicured with a SOUTHERLY ASPECT providing a paradise of privacy with an abundance of mature shrubs and plants, level sandstone Patio being a great entertaining space , 2 Summerhouses and neat tucked away bin store area. To the front is an In & Out Driveway creating plenty of Off Street Parking.
THIS FINE HOME HAS HAD NO EXPENSE SPARED, SITTING BOLDLY ON THIS SLIGHTLY ELEVATED CORNER POSITION VIEWING IS ESSENTIAL TO APPRECIATE
* Aluminium Double Glazed windows with Bespoke Plantation Shutters
* Herringbone Wood Flooring
* Beautiful Fireplace to Lounge
* Kitchen/Breakfast/Family Room with Integrated Appliances
* 'Worcester Bosch Boiler & Megaflow System
* Fabulous 'Orangery'
* Master Bedroom Suite with separate Dressing Room & En-Suite Shower Room
* Double Garage with electrically operated Doors
* Stunning South Facing Rear Garden of approximately 100' with wonderful Patio
* Close to Stations, Ridgeway, Croydon High, Whitgift & other popular surrounding schools
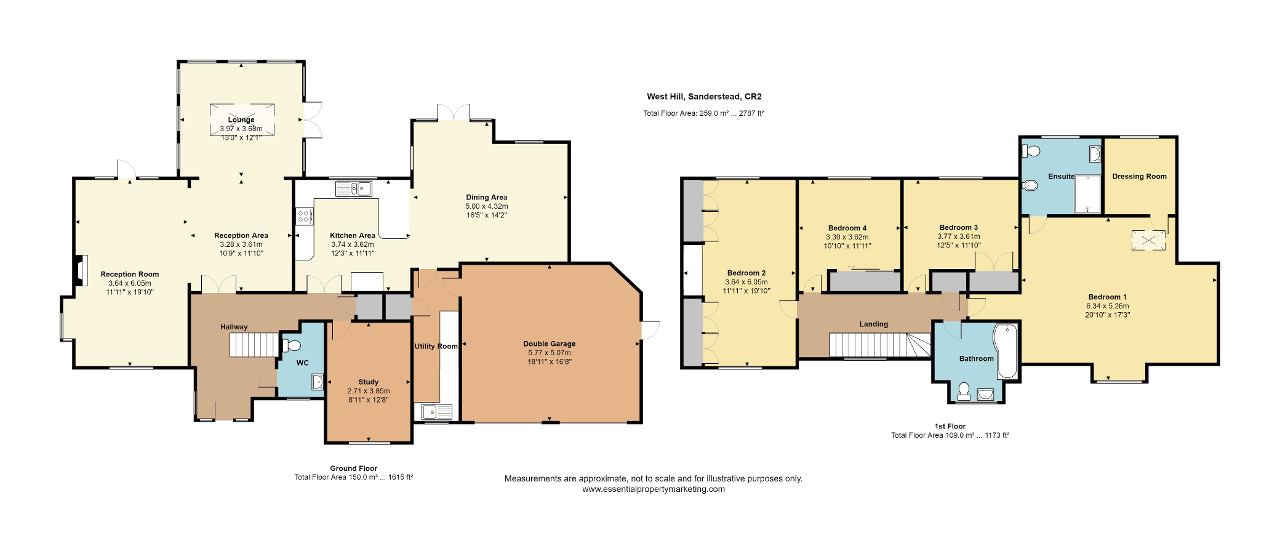
Location
West Hill is located in a highly sought after road within 5 - 10 minutes walk of both Sanderstead & Purley Oaks Stations. West Hill is one of Sanderstead's most prestigious roads comprising individual Detached residences and so offers peace with a suburban feel whilst being easily accessible to not just stations but also Central Croydon for excellent shopping facilities which include the proposed 'Westfield' Development and Croydon 'Box Park' which offers many eateries.
These details do not constitute any part of an offer or contract. None of the statements outlined in these particulars are to be relied upon as statements or representation of fact and any intended purchaser must satisfy themselves by inspection or otherwise to the correctness of any statements contained in these particulars.
CONSUMER PROTECTION REGULATIONS:
a) No enquiries have been made regarding planning consents or building regulation approval.
b) No services or systems have been tested by Hubbard Torlot.
c) The structure, boundaries or title of tenure have not been checked and that of your legal representative should be relied upon.
Energy Efficiency
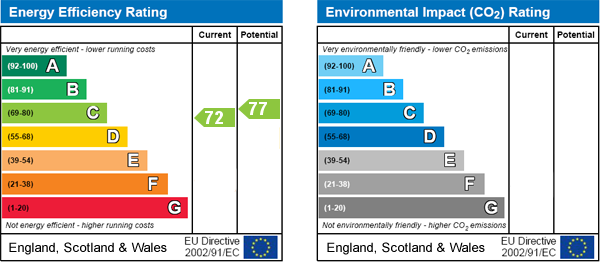
Additional Information
For further information on this property please call 020 8651 6679 or e-mail info@hubbardtorlot.co.uk
Contact Us
335 Limpsfield Road, Sanderstead, South Croydon, Surrey, CR2 9BY
020 8651 6679
Key Features
- Beautiful Farmhouse Style Detached Home
- Quality Bespoke Fitments
- Orangery opening to Rear Garden
- Separate Utility Room & Cloakroom
- 3 Further Double Bedrooms
- Immaculately Presented Throughout
- Large Lounge with Herringbone Flooring
- Fabulous Kitchen/Breakfast/Family Room
- Master Bedroom Suite & Shower Room
- Double Garage & Wide Driveway
