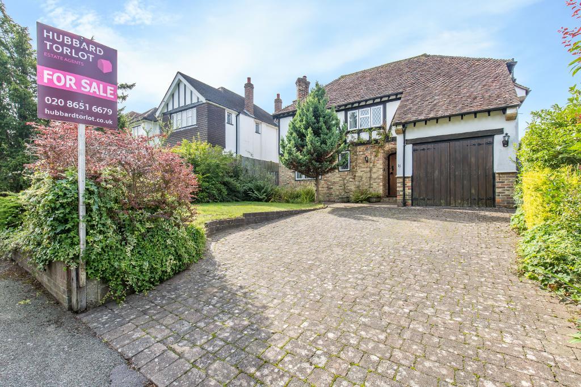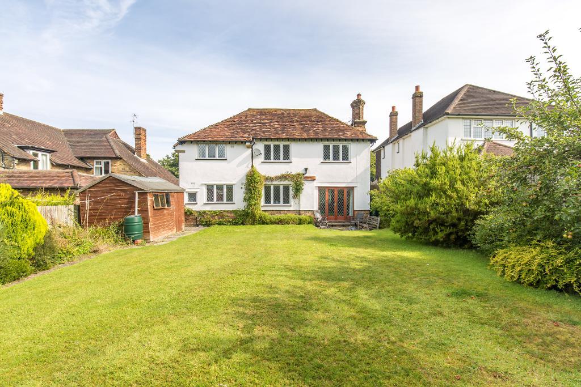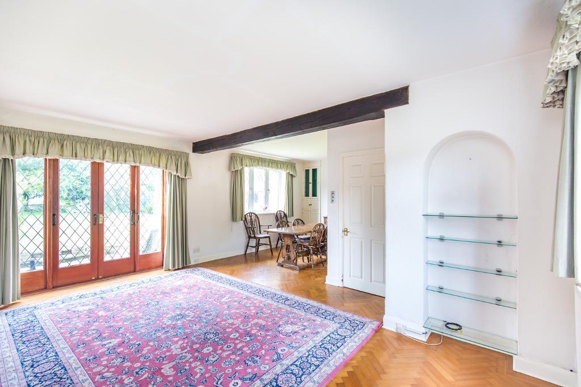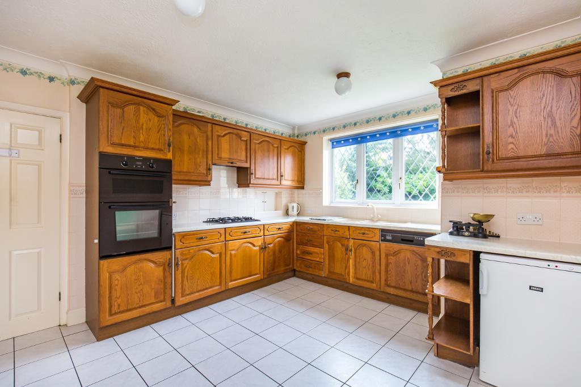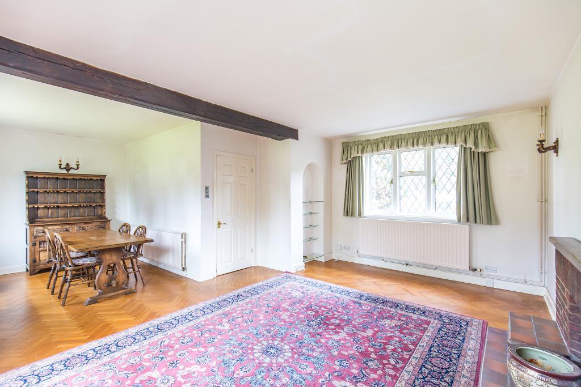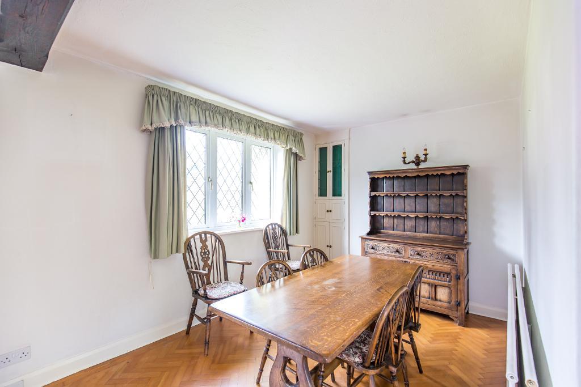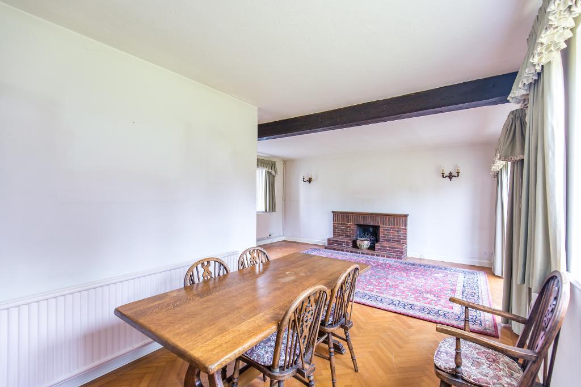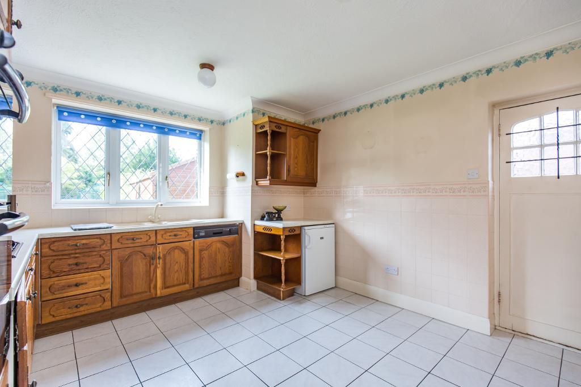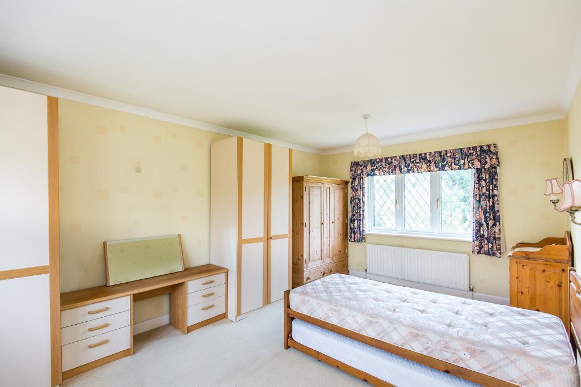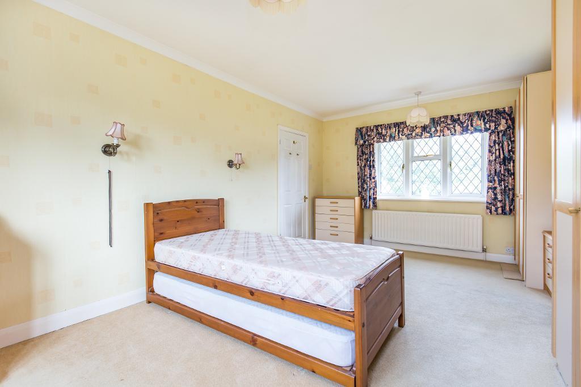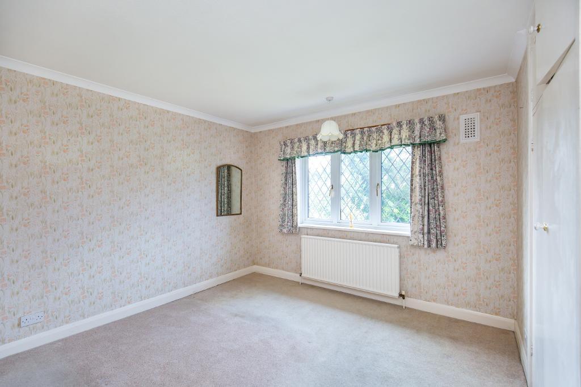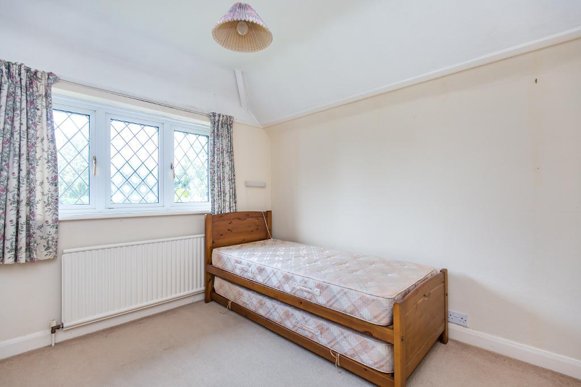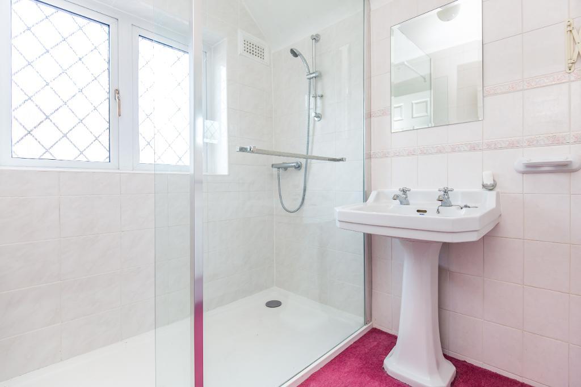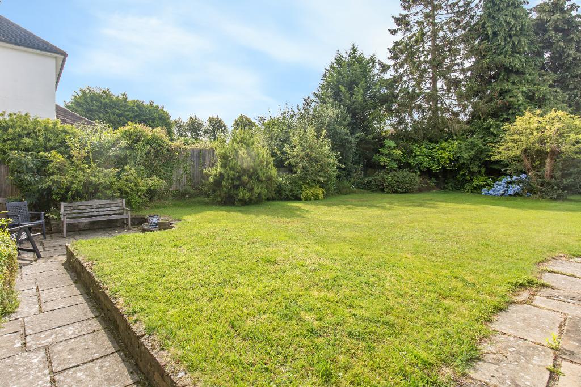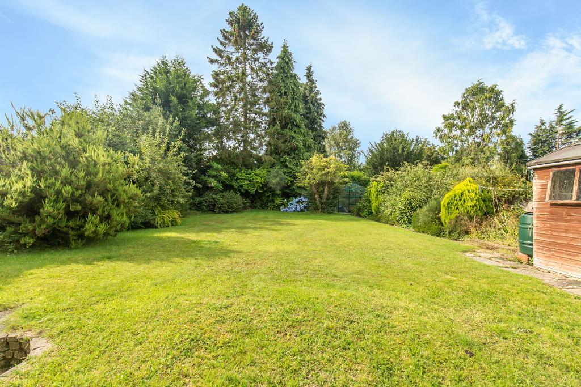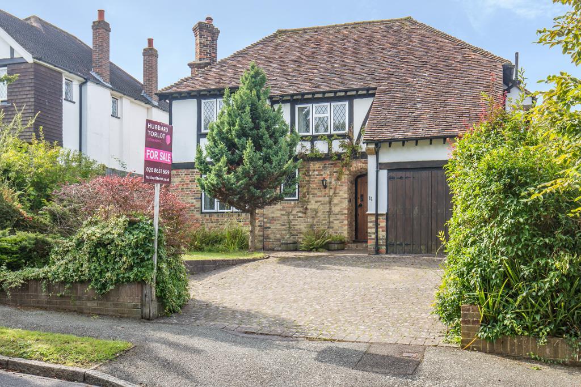3 Bedroom Detached For Sale | Glebe Hyrst, Sanderstead, Surrey, CR2 9JG | Guide Price £750,000 Sold
Key Features
- Attractive Detached Home
- 3 Double Bedrooms
- Family Bathroom & Separate W.C
- L'Shaped Lounge/Diner & doors to Garden
- Good Sized Kitchen/Breakfast Room
- Garage
- Scope to Improve & Extend (STPC)
- Level Rear Gardens
- Wide Drive Providing Off Street Parking
Summary
This most attractive Truett & Steel Detached Family home built in 1935 occupies a fantastic location in one of Sanderstead's highly sought after roads. Sanderstead Village is within walking distance as are popular local schools including Gresham Primary and Riddlesdown Collegiate. The property offers great scope to extend subject to the usual consents but currently enjoys spacious accommodation to include 3 Double Bedrooms, a large Eaves Room ideal for extension and conversion into a 4th Bedroom, Bathroom and separate w.c, all approached off the spacious landing with airing cupboard and access to a very large loft space ( again ideal for conversion). To the ground floor is a wonderfully spacious 23' x 17' approx. Lounge/Diner with beautiful leaded light doors opening to the rear garden and original herringbone wood flooring, Kitchen/Breakfast room requiring some updating and an integral Garage with original oak doors which can be accessed from the hallway and has a door to the garden. Externally the Rear Gardens are South facing and extend to approximately 70 ft providing a wonderful private space. To the front of the property is a wide Driveway providing ample Off Street Parking. This delightful home is presented to the market with 'No Onward Chain' and an early viewing is highly recommended to avoid disappointment.
Ground Floor
Entrance Hall
An original, wonderful solid Oak door leads to the Entrance Hall enjoying original herringbone wood flooring, storage cupboard and turning staircase with attractive window over to First Floor.
Lounge/Dining Room
A bright double aspect L'shaped room with double glazed leaded light window to front aspect, double glazed leaded light doors in a hardwood surround opening to the rear garden and further double glazed leaded light window to the dining area. Original herringbone wood flooring, brick fireplace and oak beam.
Kitchen/Breakfast Room
Fitted with a range of units and integrated appliances, double aspect windows and door to side leading to garden and side access.
First Floor
Master Bedroom
A large double aspect room with leaded light double glazed window and wash hand basin.
Bedroom 2
A further large double room with built in cupboard and double glazed leaded light window.
Bedroom 3
A further double room with recess and cupboard over, leaded light double glazed window.
Eaves Storage/Boiler Room
having a double glazed leaded light window, sloping ceiling with some restricted head height, wall mounted boiler. This room may be able to be extended with a dormer but would be subject to the usual consents being sought and planning investigated.
Bathroom
A modern and updated bathroom with shower, wash hand basin, double glazed window.
Separate W.C
A separate w.c is found off the landing.
Spacious Landing
The spacious landing has a large airing cupboard and wide loft opening providing access to the extremely large loft space.
Exterior
Rear Garden
A beautiful and mature Southerly aspect Rear Garden completes this delightful home with Gardeners W.C and side access.
Garage
The Garage can be accessed via double oak doors or from the Entrance Hall. There is a door leading to the side of the property and rear garden.
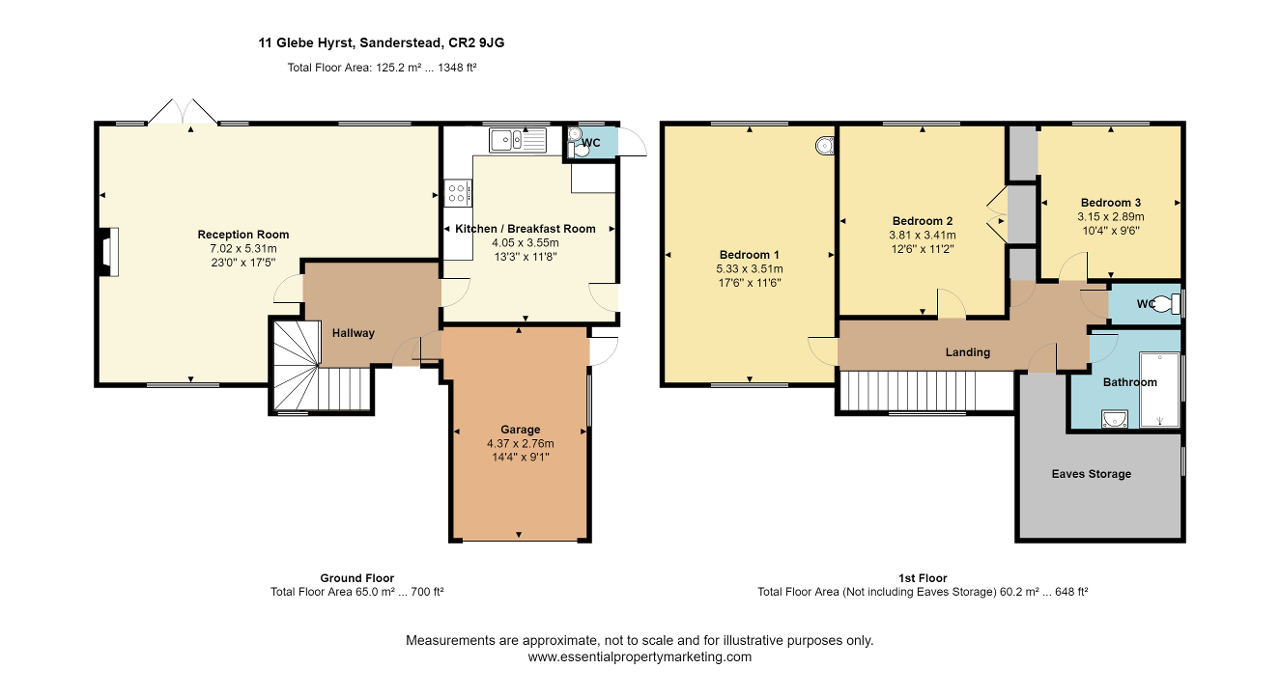
Location
Glebe Hyrst is a most sought after road located within a short walk of Sanderstead Village which offers a range of local shops to include a Costa Coffee, Hairdressers and Newsagents along with a Waitrose Supermarket. The fabulous green spaces of Sanderstead Recreation Ground, Riddlesdown Common and Kings Woods are all within walking distance. Sanderstead and Purley Oaks Stations are within easy reach providing a frequent service into both London Bridge and Victoria as well as the Thameslink accessing Farringdon and beyond.
This delightful home has been well cared for and comes to the market for the first time in many years. This home is an ideal property for those looking for an attractive home presenting many wonderful original features yet beholds the opportunity for those to place their own stamp on it.
These details do not constitute any part of an offer or contract. None of the statements outlined in these particulars are to be relied upon as statements or representation of fact and any intended purchaser must satisfy themselves by inspection or otherwise to the correctness of any statements contained in these particulars. The vendor does not make or give and neither shall Hubbard Torlot or any person in their employment, have any authority to make or give any representation or warranty whatsoever in relation to the property.
CONSUMER PROTECTION REGULATIONS:
a) No enquiries have been made regarding planning consents or building regulation approval.
b) No services or systems have been tested by Hubbard Torlot.
c) The structure, boundaries or title of tenure have not been checked and that of your legal representative should be relied upon.
Energy Efficiency

Additional Information
For further information on this property please call 020 8651 6679 or e-mail info@hubbardtorlot.co.uk
Contact Us
335 Limpsfield Road, Sanderstead, South Croydon, Surrey, CR2 9BY
020 8651 6679
Key Features
- Attractive Detached Home
- Family Bathroom & Separate W.C
- Good Sized Kitchen/Breakfast Room
- Scope to Improve & Extend (STPC)
- Wide Drive Providing Off Street Parking
- 3 Double Bedrooms
- L'Shaped Lounge/Diner & doors to Garden
- Garage
- Level Rear Gardens
