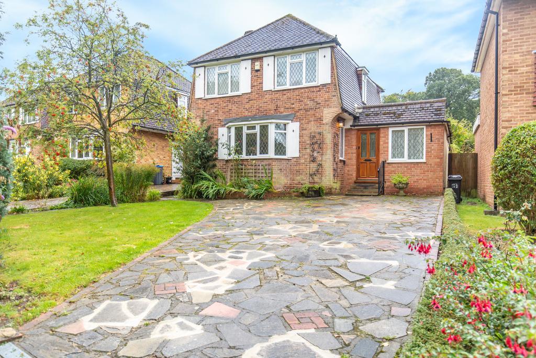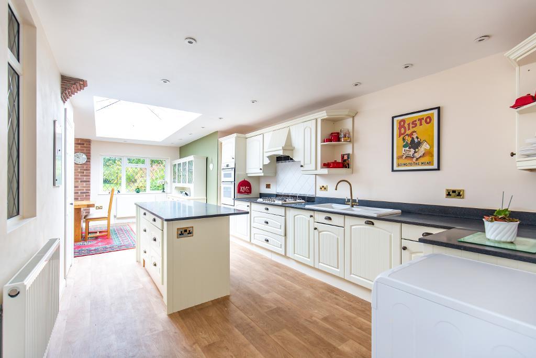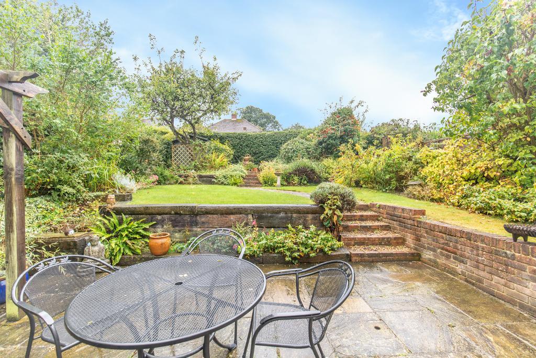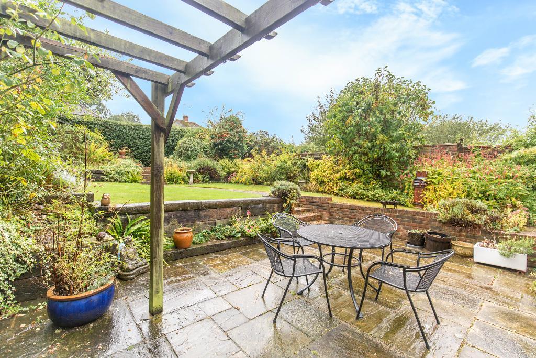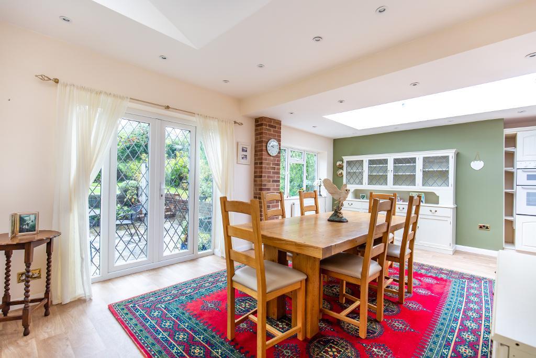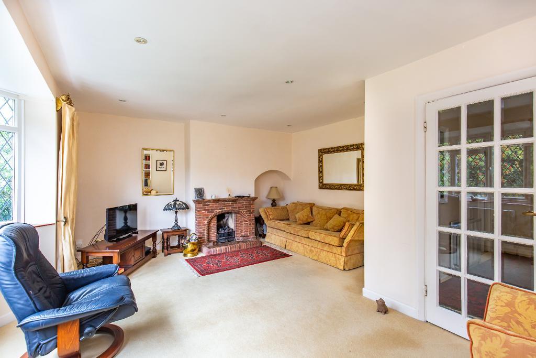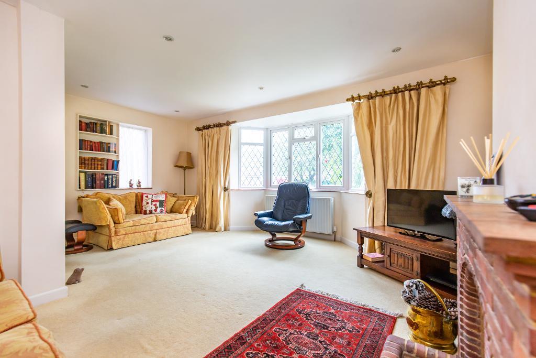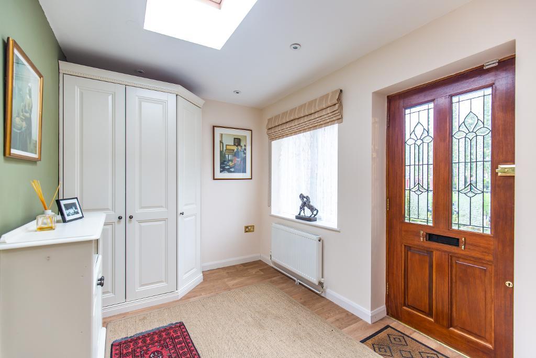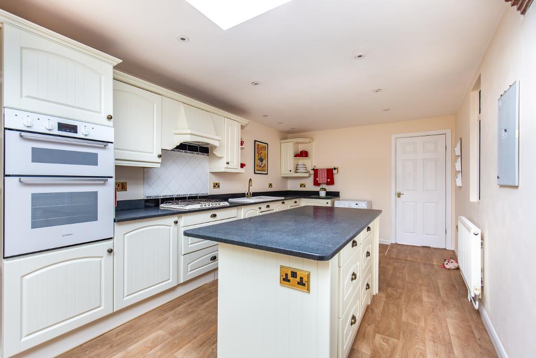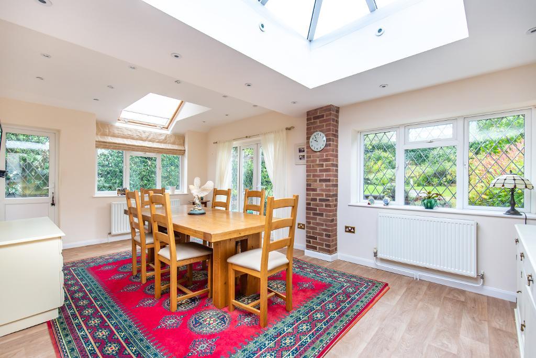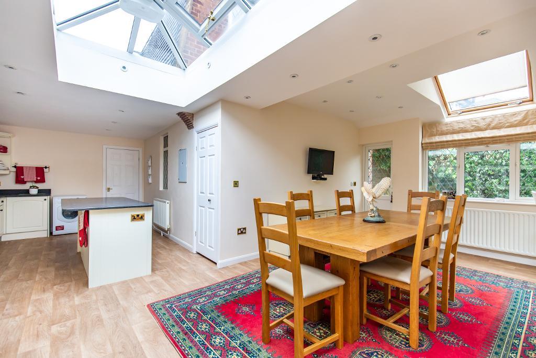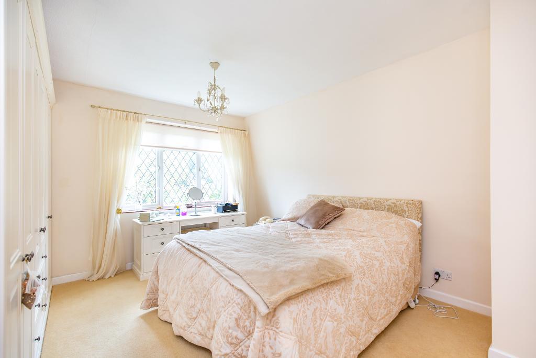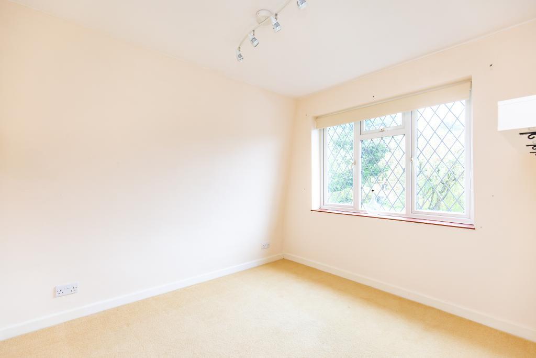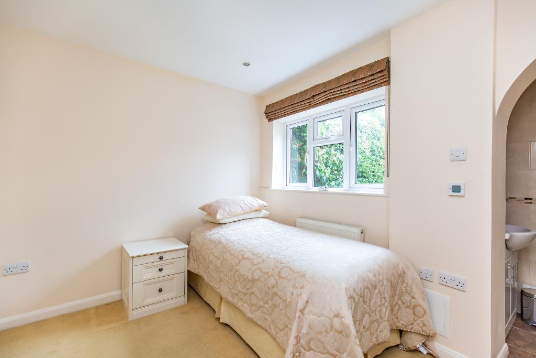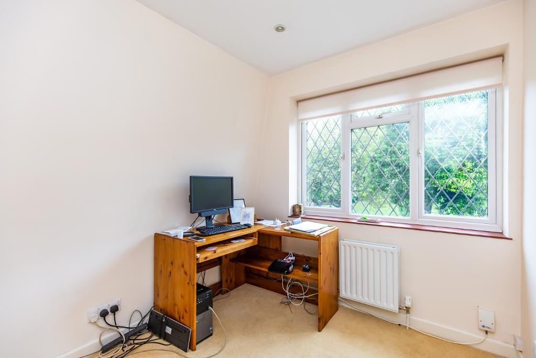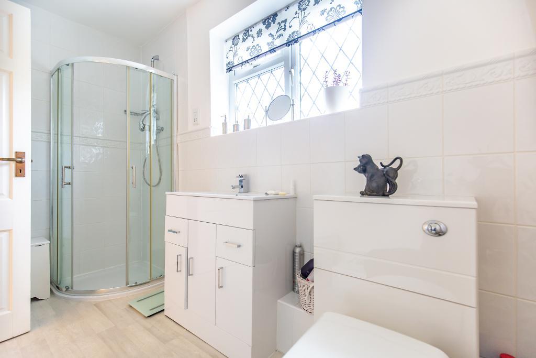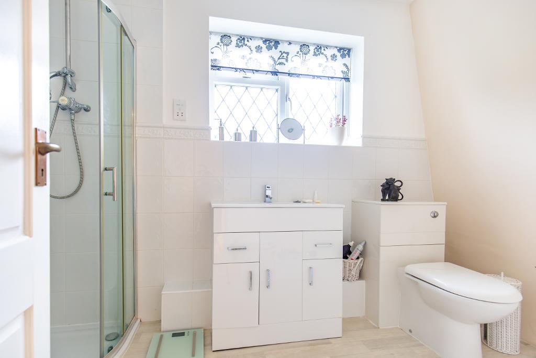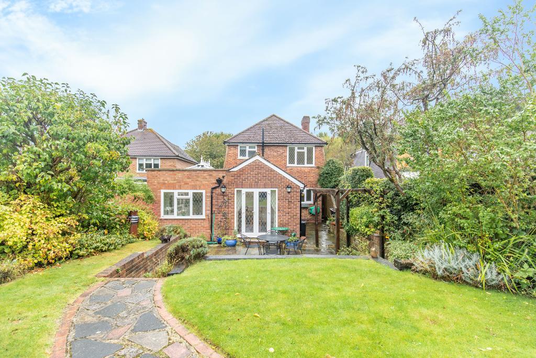4 Bedroom Detached For Sale | The Ruffetts, South Croydon, Surrey, CR2 7LR | Guide Price £625,000 Sold
Key Features
- Pretty Detached Home
- Versatile Accommodation
- Wonderful Open Plan Kitchen/Diner
- Separate Utility Area
- Spacious Lounge
- 3 Good Sized Bedrooms to First Floor
- Modern Re-Fitted 1st Floor Shower Room
- Double Ground Floor Bedroom & En-Suite
- Close to Tramlink & Shirley Hills
- End of Chain
Summary
This most attractive Detached home is located in a popular road forming part of the delightful Ballards Farm development. This home is very well presented and has been extended to provide a fabulous Kitchen/Breakfast room & separate Utility area, open plan to a large Diner/Family area with delightful atrium style roof and direct access to a super Southerly Facing Rear Garden. Additionally to the ground floor is a spacious entrance hall, fantastic sized Lounge, Double Bedroom/2nd Reception and Walk in Wet Room. To the first floor are 3 good sized Bedrooms and a modern Re-fitted Shower Room. This superb home enjoys wonderful gardens to both the front and rear with the Rear Garden benefiting from various patio areas, mature shrub borders and a pretty pergola area as well as a large timber shed. There is a wide Driveway with Off Street Parking for several cars. Vacant Possession.
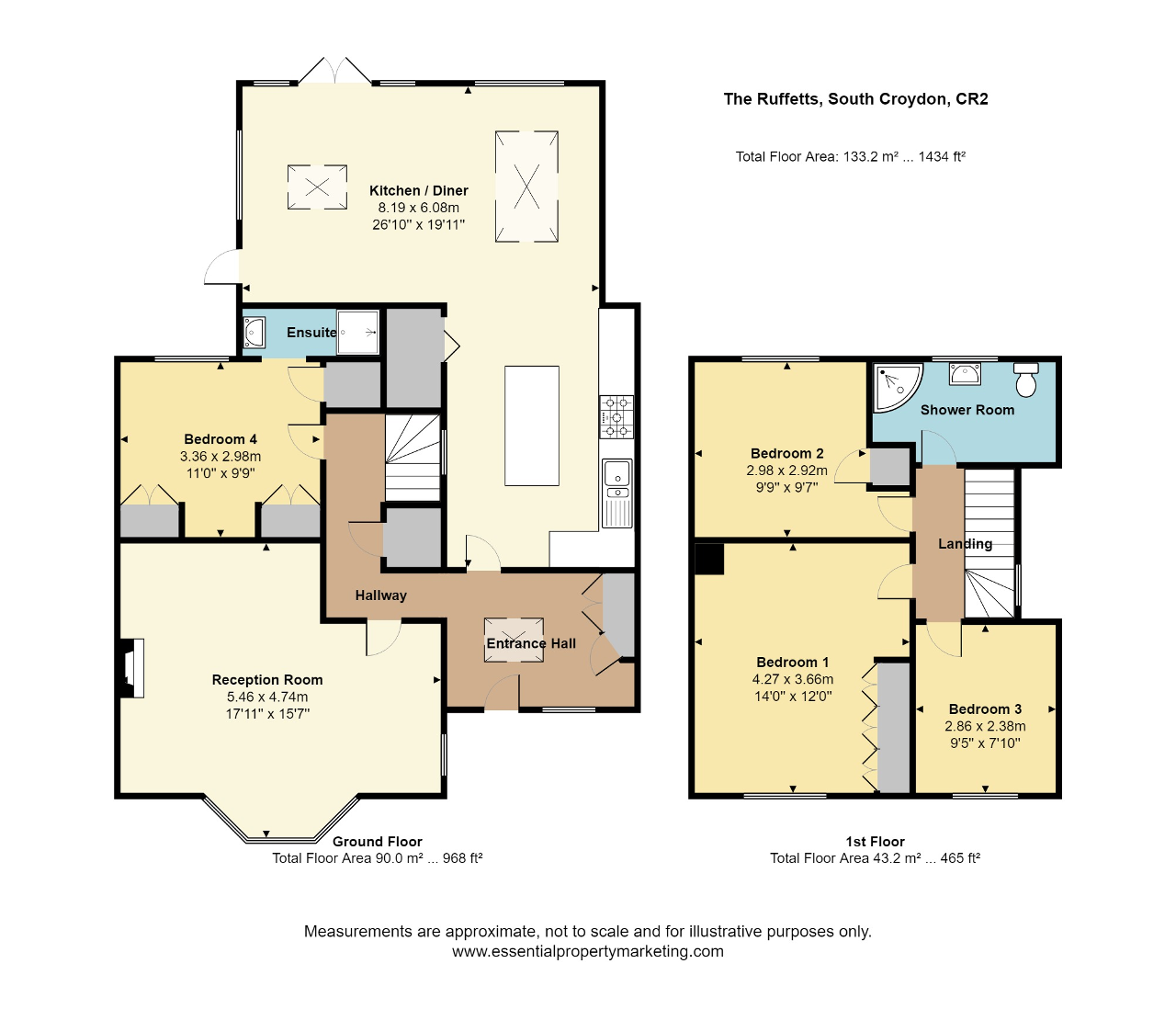
Location
The Ruffetts is conveniently located off Croham Valley Road and adjoins Chapel View which offers a small selection of local shops. Within approx 10 minutes walk is Coombe Lane tramlink providing access into East Croydon & Wimbledon along with East Croydon Station. The 64 bus can be found on Croham Valley Road providing access into South and Central Croydon. The area is well served with a selection of schools for children of all ages to include Royal Russell, Trinity and Coloma. The area has many delightful open spaces to include the wonderful Shirley Hills with the renown 'Royal Garden' restaurant and viewing point, Lloyd Park and Croham Hurst Woods all suitable for enjoyable walks.
Energy Efficiency
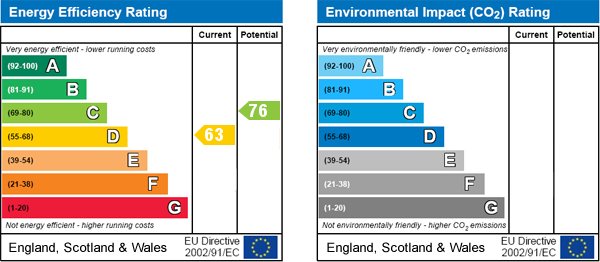
Additional Information
These details do not constitute any part of an offer or contract. None of the statements outlined in these particulars are to be relied upon as statements or representation of fact and any intended purchaser must satisfy themselves by inspection or otherwise to the correctness of any statements contained in these particulars. The vendor does not make or give and neither shall Hubbard Torlot or any person in their employment, have any authority to make or give any representation or warranty whatsoever in relation to the property.
CONSUMER PROTECTION REGULATIONS:
a) No enquiries have been made regarding planning consents or building regulation approval.
b) No services or systems have been tested by Hubbard Torlot.
c) The structure, boundaries or title of tenure have not been checked and that of your legal representative should be relied upon.
Referral Fees
We are pleased to offer a range of additional services to help with moving home. None of these services are obligatory and customers are free to use service providers of their choice. Current regulations require all estate agents to inform their customers of the fees they earn for recommending third party services. If you choose to use a service provider recommended by Hubbard Torlot referral fees are available upon request. Please be assured that this will not increase the fees you pay to our service providers which remain as quoted directly to you.
For further information on this property please call 020 8651 6679 or e-mail info@hubbardtorlot.co.uk
Contact Us
335 Limpsfield Road, Sanderstead, South Croydon, Surrey, CR2 9BY
020 8651 6679
Key Features
- Pretty Detached Home
- Wonderful Open Plan Kitchen/Diner
- Spacious Lounge
- Modern Re-Fitted 1st Floor Shower Room
- Close to Tramlink & Shirley Hills
- Versatile Accommodation
- Separate Utility Area
- 3 Good Sized Bedrooms to First Floor
- Double Ground Floor Bedroom & En-Suite
- End of Chain
