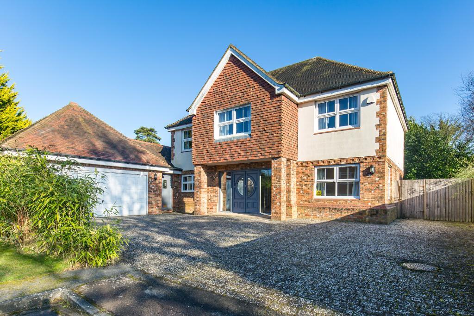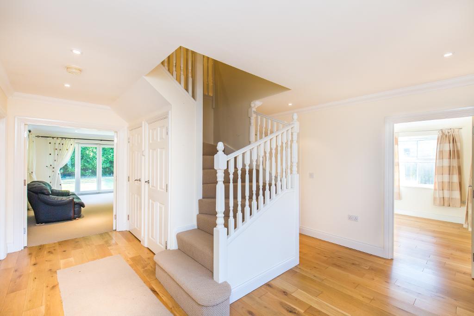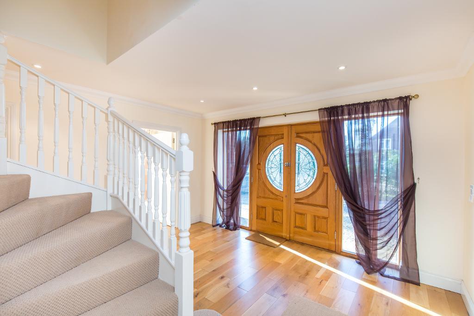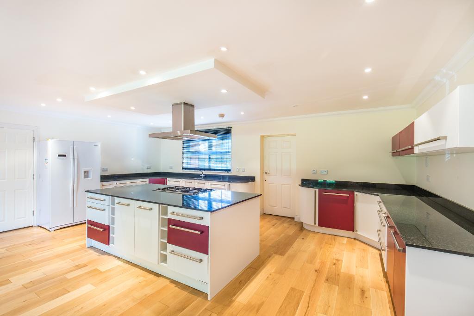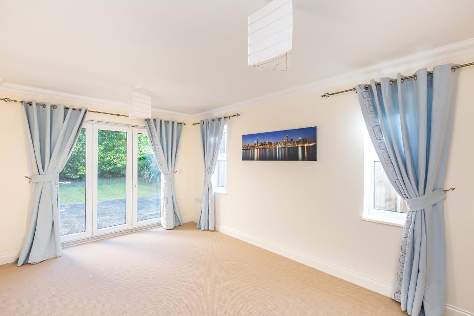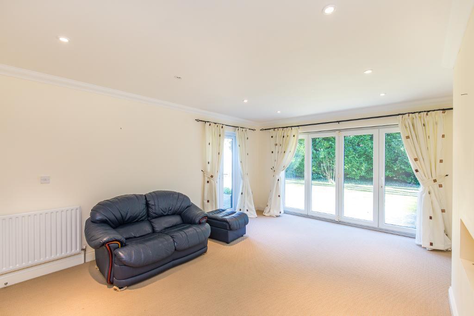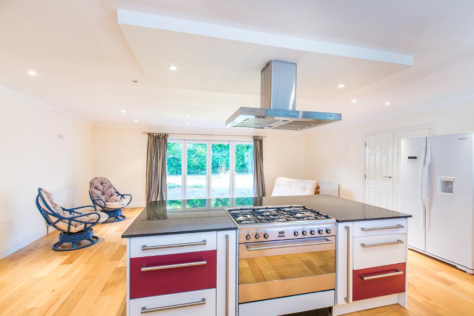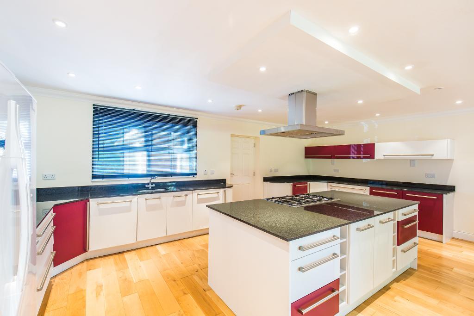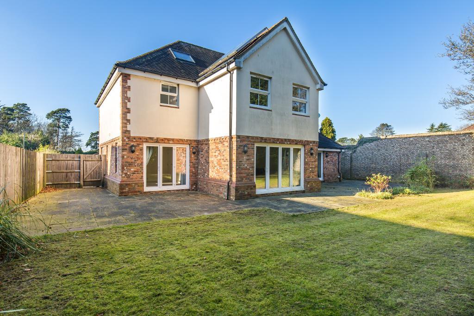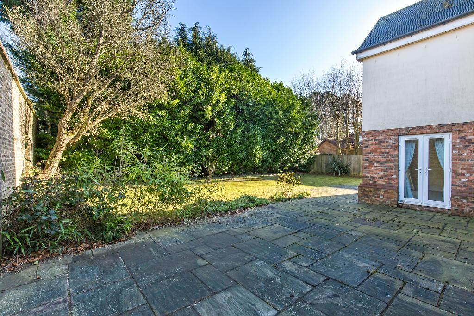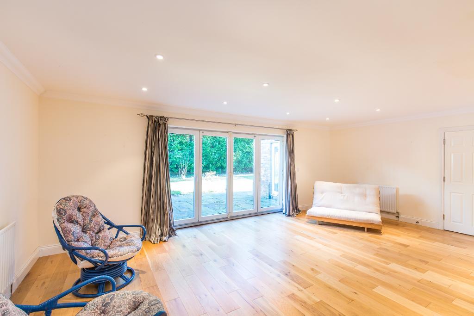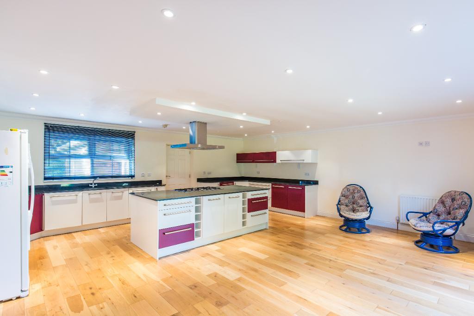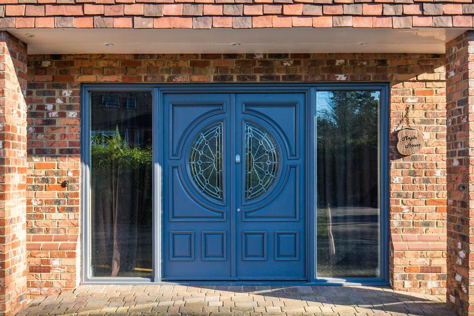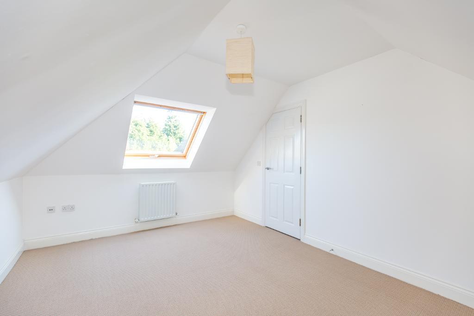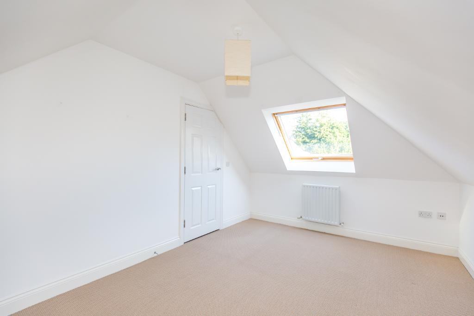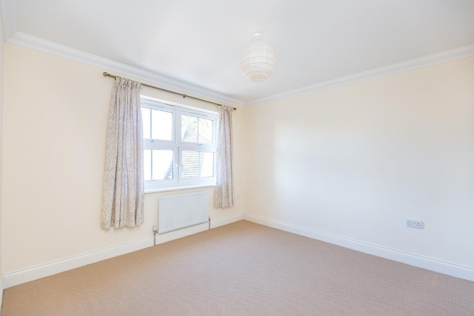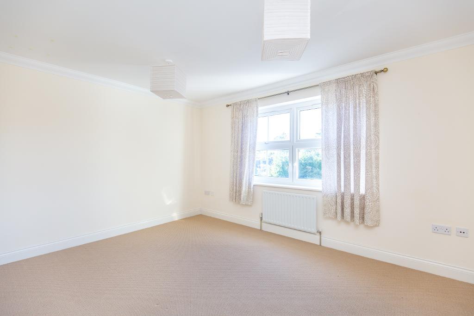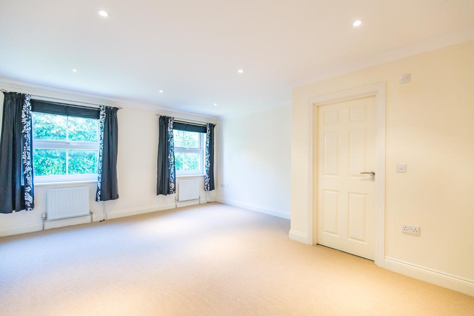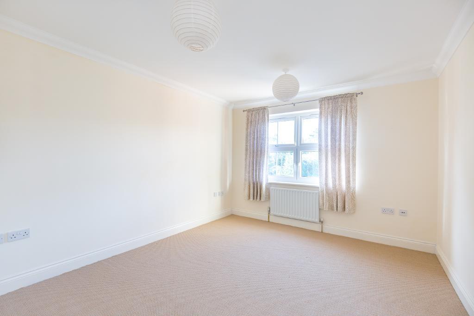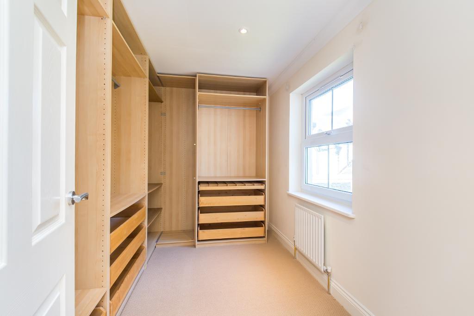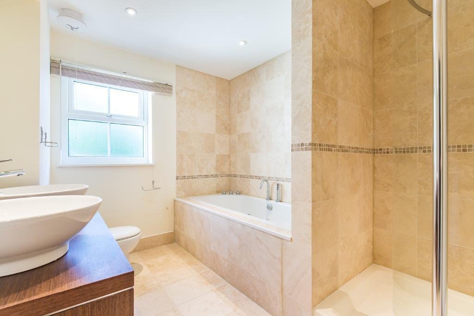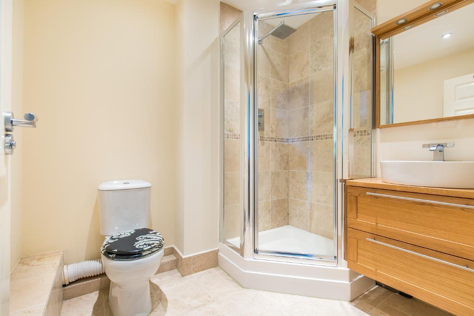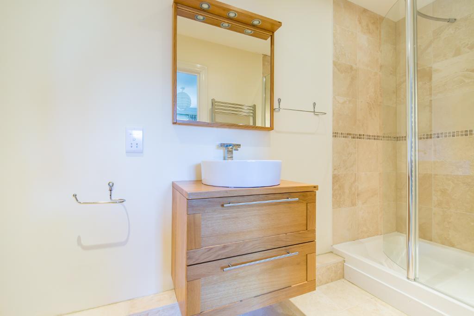6 Bedroom Detached For Sale | Badgers Lane, Warlingham, Surrey, CR6 9JX | Offers in Excess of £1,195,000 Sold
Key Features
- Sought After Residential Location
- Chain Free
- In Excess Of 3000 Sq Ft Accommo
- Sis Double Bedrooms
- Master Suite/Dressing Room/Shower Room
- Guest Suite With Shower Room
- Impressive Entrance Hall
- Large Kitchen/Family Room
- Double Garage With Drive
- Viewing Recommended
Summary
A substantial, deceptively spacious Detached Home of over 3,000 sq ft arranged over 3 floors occupying one of Warlingham's prime residential roads. The property was built in 2009 and sits at the bottom of this no through road being of an individual design. The accommodation is well planned and boast 6 DOUBLE BEDROOMS. The Master Suite enjoys a walk in dressing room and separate En-Suite Shower room. There is also a Guest Suite with En-Suite Shower room as well as al large family bathroom with separate shower. To the centre of the property and approached via double doors is a large impressive Entrance Hallway with turning staircase leading to the spacious landing areas. This home provides great entertaining space with a large 23' x 22' kitchen/breakfast/family room enjoying bi-folding doors to the rear garden. Separately is a good sized Utility room with a door direct to a large Double Garage. This space could be ideal for conversion should one wish to have an annexe as there is a separate entrance from the Driveway to the utility room. The Rear Gardens are level with a large patio area, with finally a large Driveway providing ample Off Street Parking.
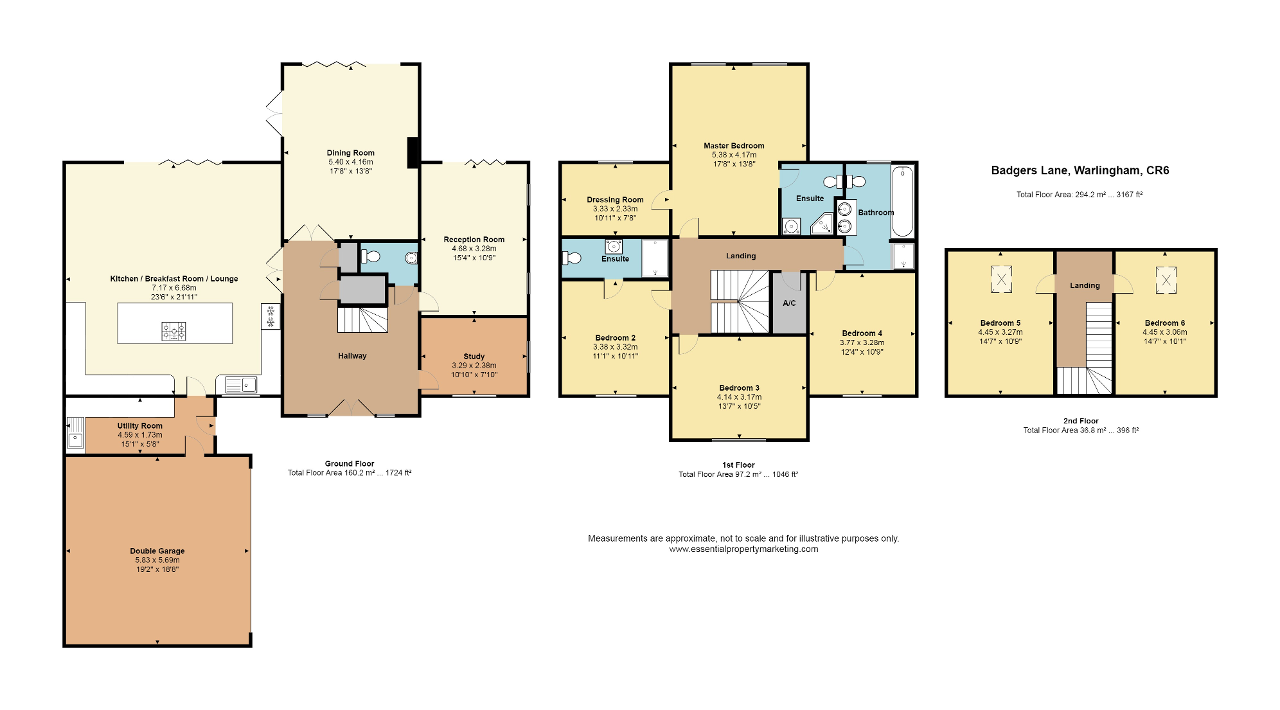
Location
Badgers Lane is located off Landscape Road and backs onto the gardens of Butterfly Walk. This and the surrounding roads are the most highly sought after in Warlingham within walking distance of the delightful Warlingham Green which offers an array of boutique style shops, restaurants and coffee outlets. Upper Warlingham Station is within approx. half a mile with Woldingham Station being an additional alternative. VIEWING OF THIS SUBSTANTIAL HOME IS HIGHLY RECOMMENDED.
These details do not constitute any part of an offer or contract. None of the statements outlined in these particulars are to be relied upon as statements or representation of fact and any intended purchaser must satisfy themselves by inspection or otherwise to the correctness of any statements contained in these particulars. The vendor does not make or give and neither shall Hubbard Torlot or any person in their employment, have any authority to make or give any representation or warranty whatsoever in relation to the property.
CONSUMER PROTECTION REGULATIONS:
a) No enquiries have been made regarding planning consents or building regulation approval.
b) No services or systems have been tested by Hubbard Torlot.
c) The structure, boundaries or title of tenure have not been checked and that of your legal representative should be relied upon.
Referral Fees
We are pleased to offer our customers a range of additional services to help them with moving home. None of these services are obligatory and you are free to use service providers of your choice. Current regulations require all estate agents to inform their customers of the fees they earn for recommending third party services. If you decide to use any of our services, please be assured that this will not increase the fees you pay to our service providers, which remain as quoted directly to you.
Energy Efficiency
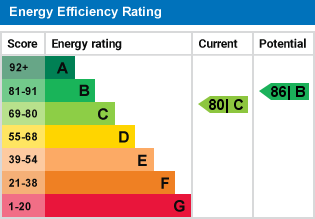
Additional Information
For further information on this property please call 020 8651 6679 or e-mail info@hubbardtorlot.co.uk
Contact Us
335 Limpsfield Road, Sanderstead, South Croydon, Surrey, CR2 9BY
020 8651 6679
Key Features
- Sought After Residential Location
- In Excess Of 3000 Sq Ft Accommo
- Master Suite/Dressing Room/Shower Room
- Impressive Entrance Hall
- Double Garage With Drive
- Chain Free
- Sis Double Bedrooms
- Guest Suite With Shower Room
- Large Kitchen/Family Room
- Viewing Recommended
