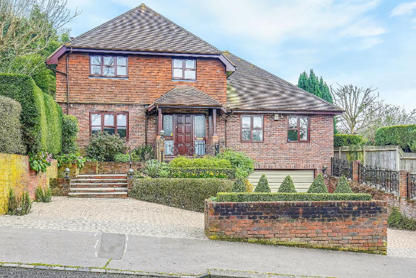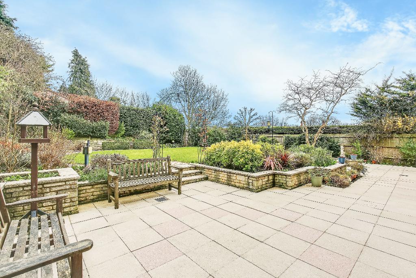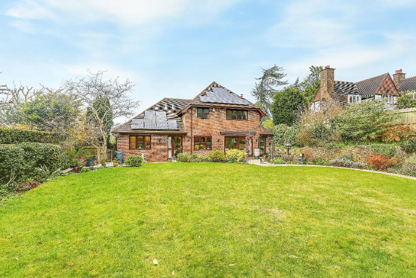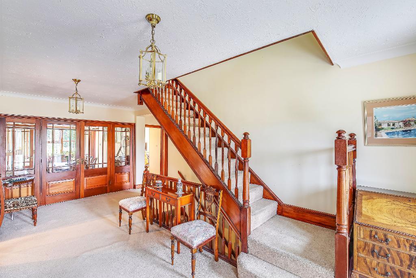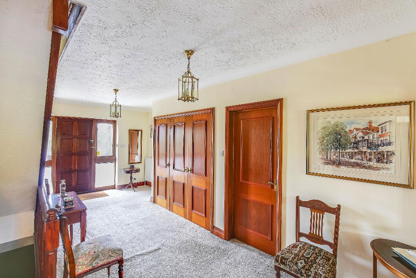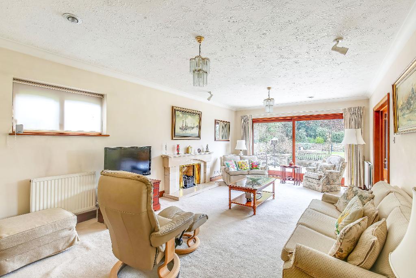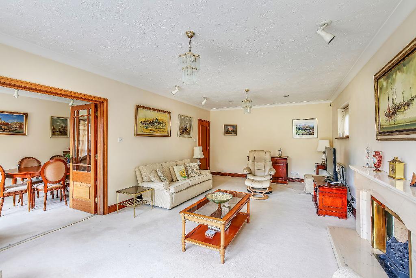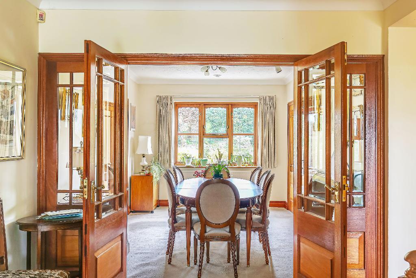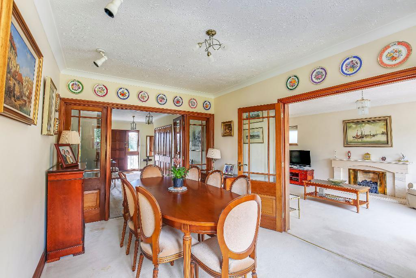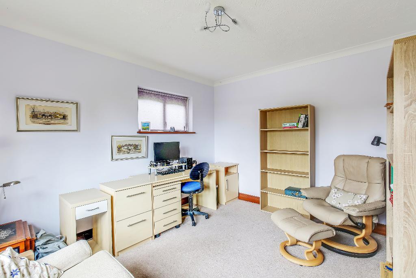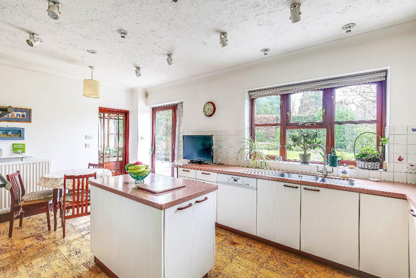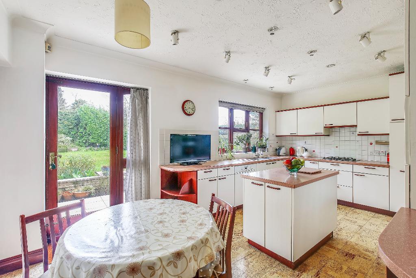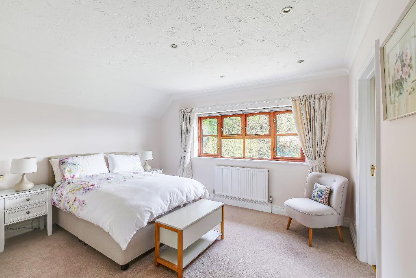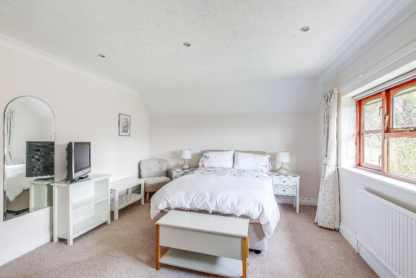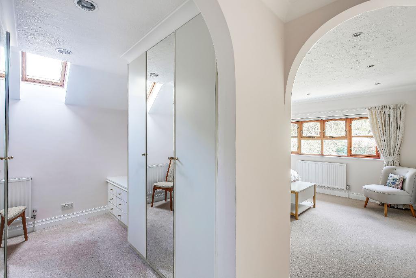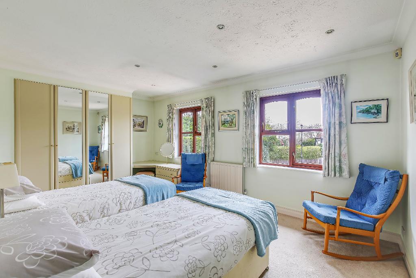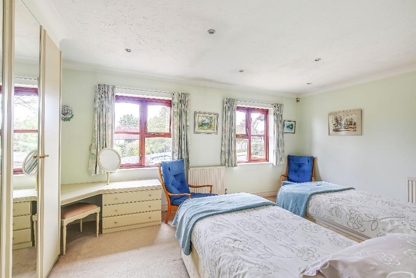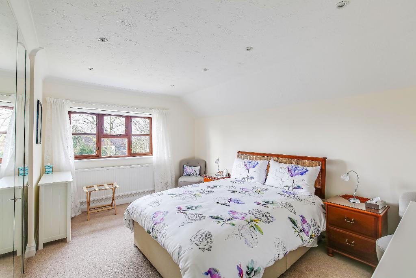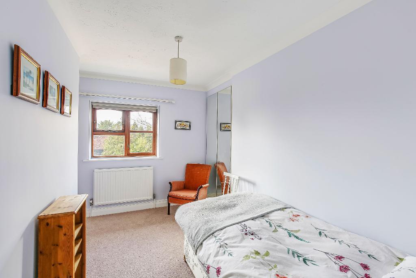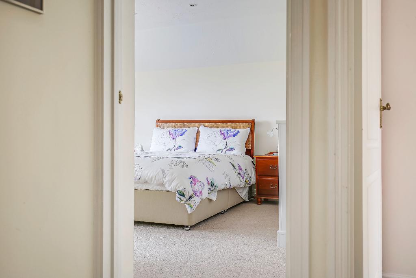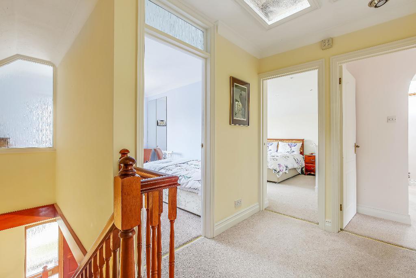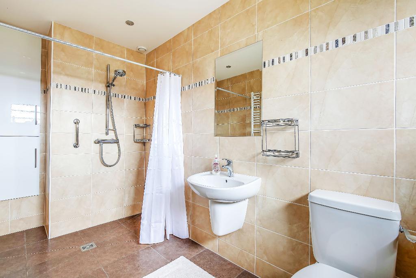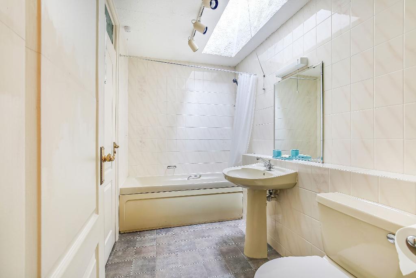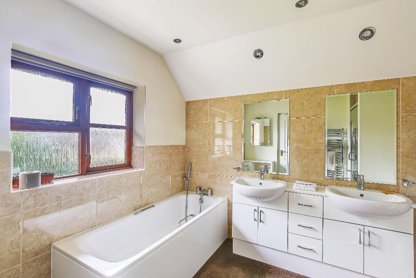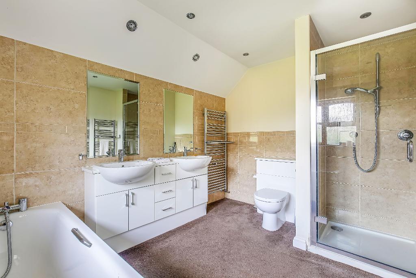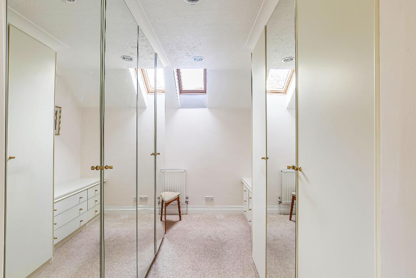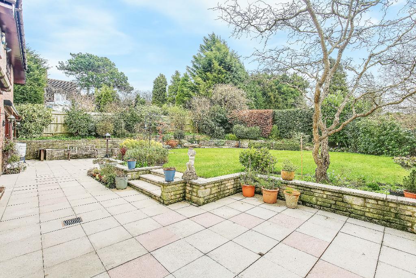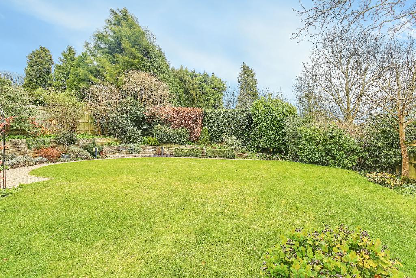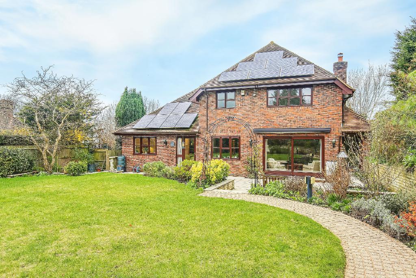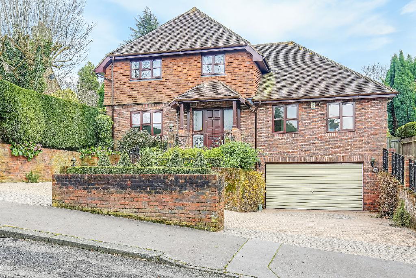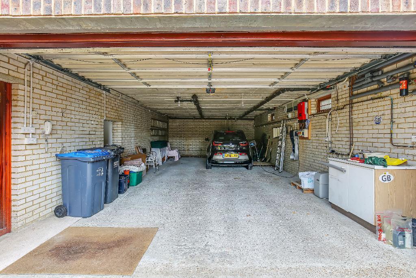4 Bedroom Detached For Sale | Croham Manor Road, South Croydon, Surrey, CR2 7BH | Offers in Excess of £1,000,000 Sold
Key Features
- Detached Home built in 1988
- Sought After Location Close to Stations
- Adaptable Accommodation
- Impressive Reception Hall
- Large, Bright Lounge
- Dining Room & Separate Study
- Kitchen/Breakfast Room & Utility Room
- Ground Floor Bedroom & Bathroom Suite
- Master Bedroom Suite,Dressing & Bathroom
Summary
A truly deceptively spacious and most adaptable family home being brought to the market for the first time since built in 1988 when this home was built to an exacting and bespoke design. The property provides adaptable accommodation and would lend itself to either an extended family or those requiring ground floor bedroom facilities as well as the ability to convert the huge 4 car garage into an annexe. The accommodation comprises Impressive Reception hall, Lounge, Dining room, Study, Kitchen/Breakfast room, Utility room, Cloakroom and Guest Suite to the ground floor, the Guest Suite having an En-Suite Bathroom facility. To the Lower Ground Floor and accessed via a staircase directly from the reception hall is the 4 car garage with electrically operated door, whilst to the first floor are 3 further large bedrooms to include the Master Suite with separate Dressing room and separate En-Suite Bathroom as well as family bathoom and walk in linen store. Also on this floor is access to the Loft space which offers great scope for further conversion subject to the usual consents. Externally the property enjoys well tended gardens with the rear garden enjoying a sunny aspect, large paved patio, cobbled pathway leading to a seating area. The garden is extremely private with mature and well stocked borders and hedges. To the front is a carriage In & Out Driveway providing ample further Off Street Parking
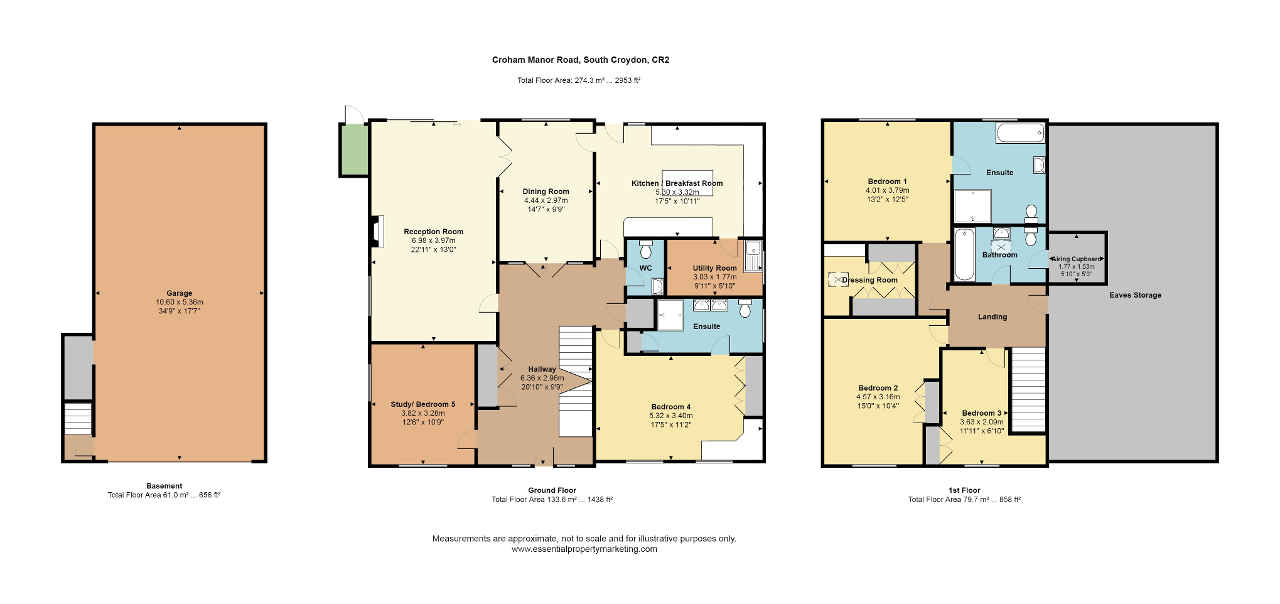
Location
Croham Manor Road is a popular road close to both Sanderstead and South Croydon Stations. Lloyd Park Tram stop is also within walking distance and so this property is well located for those needing to commute but at the same time looking for close proximity to popular and highly regarded schools to include Croydon High, Whitgift, Royal Russell and Ridgeway Primary schools. Buses pass close by providing further transport options for accessing Central Croydon which provides a comprehensive range of shopping and entertainment facilites. Set within this sought after conservation area is this individually designed Detached home approached via steps to the front door leading to a large and impressive Reception Hall. Here there is ample storage provided by numerous cupboards and there is an internal staircase leading to the garage on the lower ground floor. An abundance of living space is accessed from the reception hall to include a bright double aspect study, a large double aspect lounge with floor to ceiling sliding doors opening to the rear garden and double doors from the reception hall connecting to the spacious dining room. The kitchen/breakfast room is again a bright space with windows overlooking the rear garden being comprehensively fitted with integrated appliances and central island. Off the kitchen is the utility room and there is a separate cloakroom. Also on this floor is a wonderful guest suite providing a great sized, bright room with fitted wardrobes and en-suite wet room having been re-fitted in recent years with underfloor heating.
Energy Efficiency
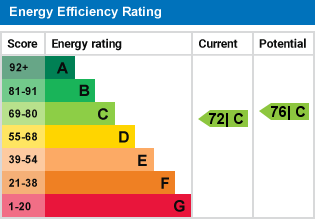
Additional Information
To the first floor are 3 further great sized bedrooms and a spacious and bright landing which has glazed ceiling panels providing borrowed light. The master bedroom is a lovely sized room and a separate dressing room with a range of fitted wardrobes and velux window. Furthermore there is an en-suite bathroom with modern bath, separate shower, and his and hers basins. Finally there is the family bathroom on this floor with a large walk in linen store. The loft space is accessed from the landing via a door and could easily be converted subject to the usual planning consents to provide a further room with the linen store becoming an en-suite facility.
Externally the house enjoys a beautifully maintained southerly aspect rear garden with a large patio area. There is a store area to the side of the house and 2 timber sheds to the rear of the garden. Mature shrub and flower borders are plentyful and there is a pleasant seating area to enjoy the evening sun. Finally to the front of the property is a carriage driveway being neatly paved with a gentle sloped access with just a couple of steps to the side gate and rear garden. The Garage has an up and over electronically operated door providing parking for up to 4 cars and also houses the solar panel controls, boiler and fuse boards. Beyond the garage is ample parking on the driveway
For further information on this property please call 020 8651 6679 or e-mail info@hubbardtorlot.co.uk
Contact Us
335 Limpsfield Road, Sanderstead, South Croydon, Surrey, CR2 9BY
020 8651 6679
Key Features
- Detached Home built in 1988
- Adaptable Accommodation
- Large, Bright Lounge
- Kitchen/Breakfast Room & Utility Room
- Master Bedroom Suite,Dressing & Bathroom
- Sought After Location Close to Stations
- Impressive Reception Hall
- Dining Room & Separate Study
- Ground Floor Bedroom & Bathroom Suite
