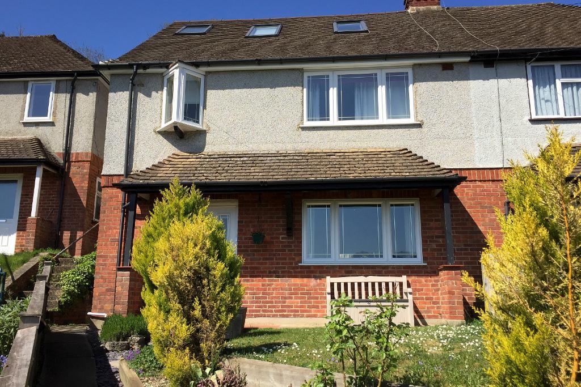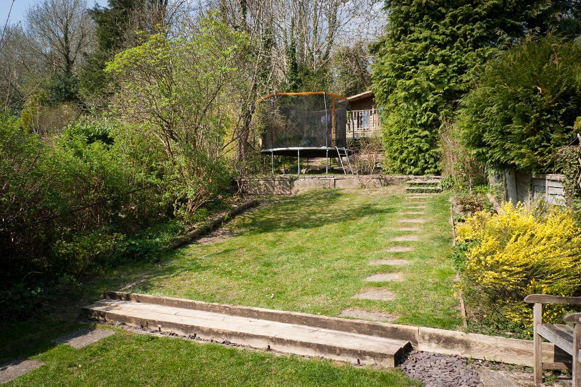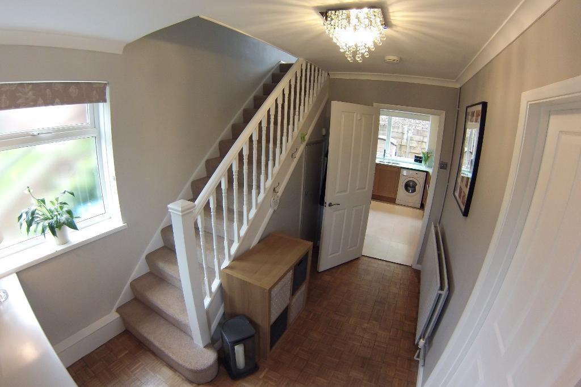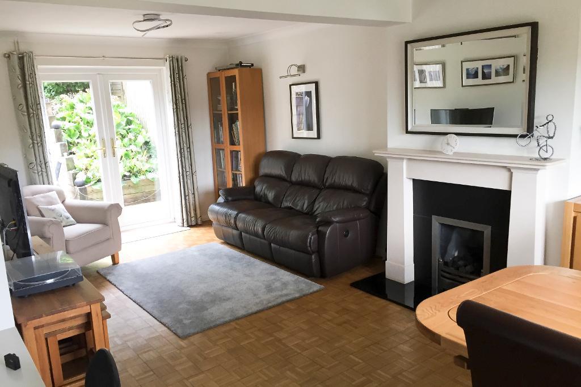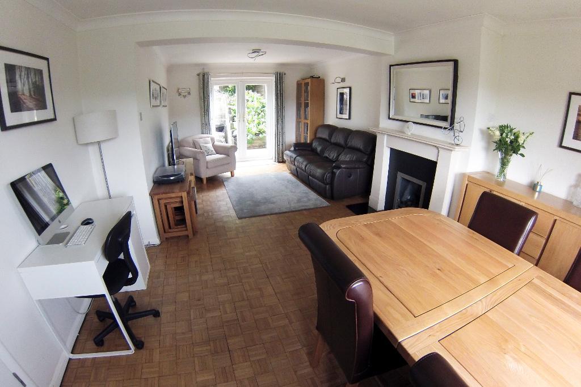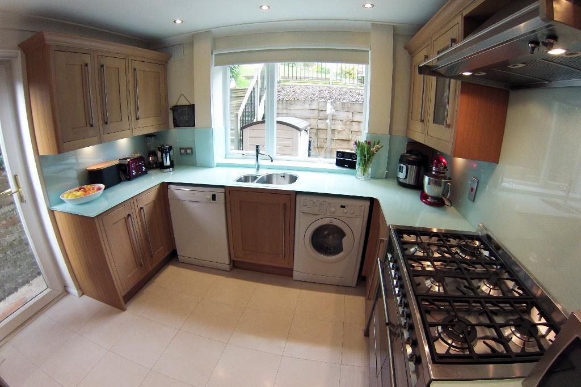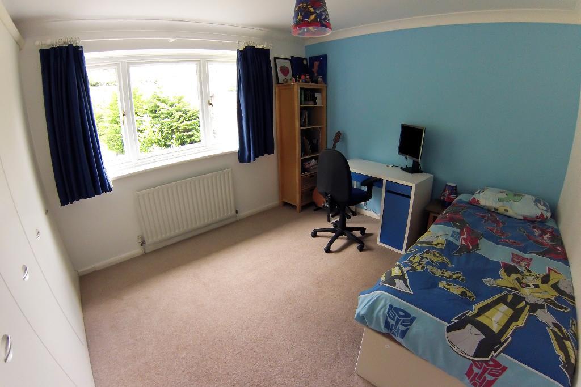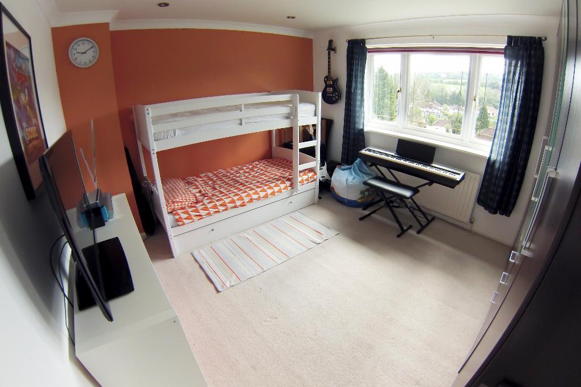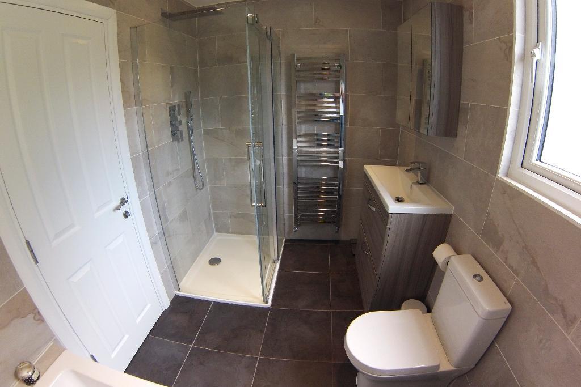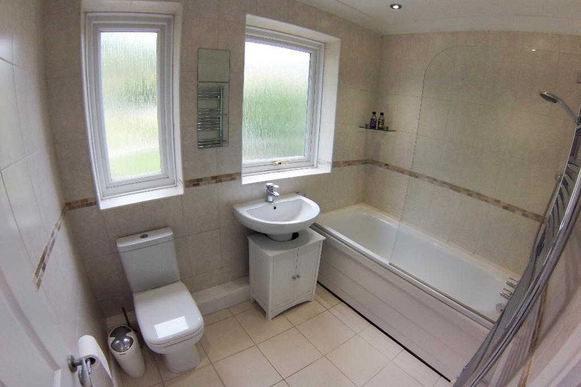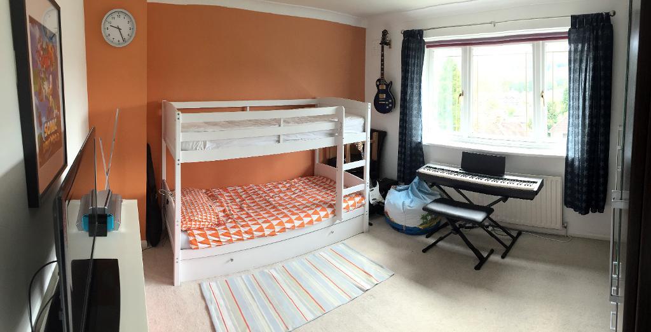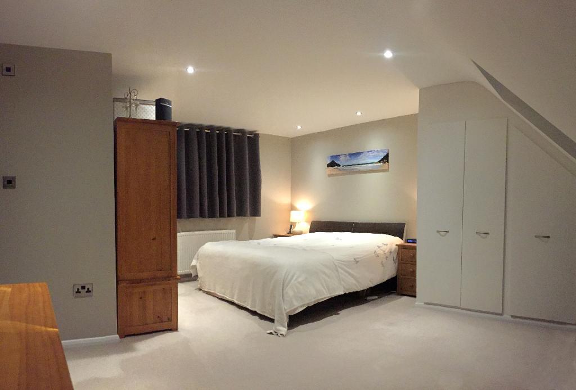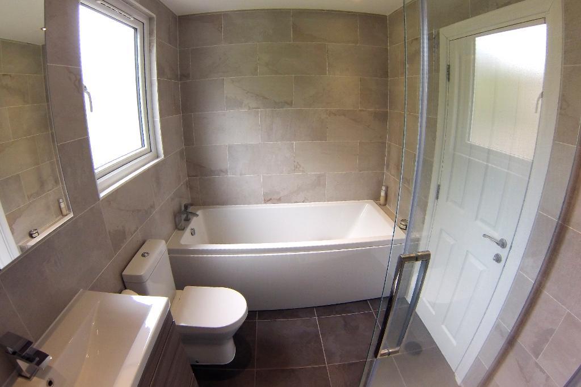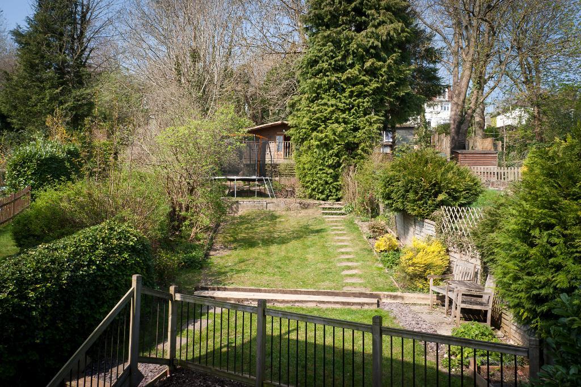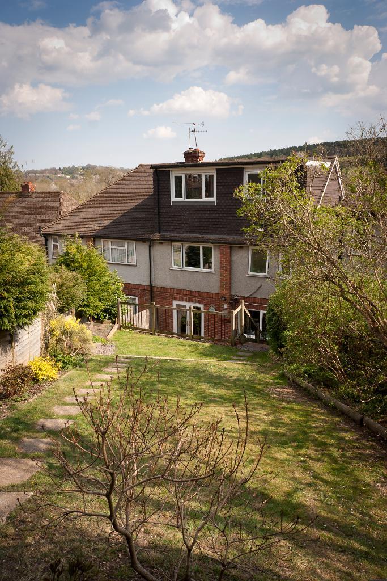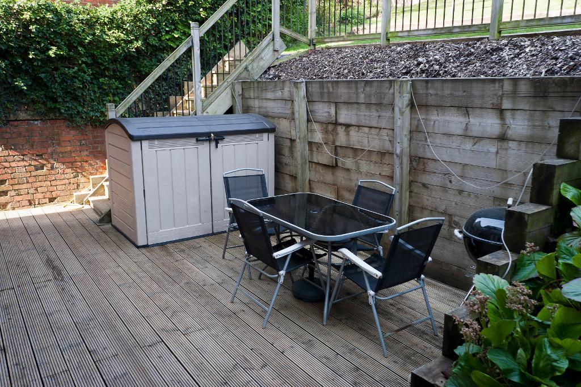4 Bedroom Semi-Detached For Sale | Stafford Road, Caterham, Surrey, CR3 6NN | £475,000 Sold
Key Features
- 4 Bedroom Semi-detached family home
- Impressive master suite
- Elevated position with stunning views
- Short walk to good local schools
- Beautiful 150ft rear garden
- Summer House & Shed
- Excellent transport links - Bus & Trains
- Newly fitted gas boiler
- Feature Gas Coal effect fireplace
- Garage and off street parking
Summary
Hubbard Torlot are delighted to offer to the market this attractive 4 bedroom Semi-detached house with driveway, detached garage and well established rear garden situated in a popular residential road within walking distance to good schools, transport links and Caterham Valley town centre. The property features 4 bedrooms with a large double aspect through lounge / dining room and modern kitchen on the ground floor. To the first floor are 3 bedrooms and modern family bathroom and a stunning top floor master suite including a beautiful en suite bathroom with bath and separate shower.
Ground Floor
Covered Front entrance
Covered front entrance with courtesy light and double glazed composite front door with letter box leading to:
Entrance Hall
11' 8'' x 8' 2'' (3.58m x 2.51m) Spacious light entrance hall featuring original parquet flooring welcomes you. Large double glazed uPVc obscure glass window to side, built-in cupboard providing useful storage and housing gas and electric meters, double panel gas central heating radiator, door to under stairs storage cupboard and wired smoke alarm. Finished to a high standard including coved ceiling. Doors leading to kitchen and lounge / diner and stairs leading to first floor rooms.
Lounge / Dining room
22' 7'' x 12' 10'' (6.9m x 3.93m) Double aspect Lounge / Dining room offering stunning panoramic south east views across Caterham Valley towards Woldingham. The dining space allows for flexible comfortable table seating. The double glazed uPVC windo has a double panel radiator beneath. The light room includes a feature fireplace with central coal effect gas fire, granite hearth, slate surround light points, wall lights and a further double panel radiator in the Lounge area. uPVC double glazed french doors lead to large decking area and provide views of the landscaped rear garden.
Kitchen
10' 5'' x 10' 1'' (3.18m x 3.09m) Good size Kitchen with matching range of high quality floor and wall mounted oak in-frame Shaker style units offset by complimentary brushed chrome handles. All draw units are soft closing. Feature units include pull-out pan drawers, a corner pull-out shelving unit and a full height larder. Colour coated toughened glass splashbacks and work surfaces incorporating inset Franke one and half bowl stainless steel sink unit with chrome mixer tap and dimmable under unit lighting. Space for range cooked and hob with matching double extractor hood above. Space for free standing fridge / freezer, space and plumbing for washing machine and dishwasher, cupboard housing gas central heating boiler system, one year old, tiled flooring, coved cornicing, low voltage LED ceiling spot lighting, plinth heather, large uPVC double glazed window overlooking the decking and with views of the garden. A uPVC obscured double glazed door enabling access to decking and landscaped rear garden from the kitchen is a real plus.
First Floor
Landing
First floor landing with uPVC obscure double glazed window to side, airing cupboard housing lagged hot water tank, with emergency emersion heater and shelving above, coved cornicing, smoke alarm, ceiling light point and doors to all first floor rooms. Returning staircase to second floor landing.
Bedroom 2
12' 11'' x 11' 6'' (3.95m x 3.53m) Spacious double bedroom with uPVC double glazed window to front overlooking garden with radiator beneath, offering stunning views across Caterham Valley, coved cornicing and LED low voltage ceiling spot lighting.
Bedroom 3
12' 11'' x 10' 7'' (3.95m x 3.25m) Another spacious double bedroom with uPVC double glazed window to rear overlooking garden with radiator beneath, floor to ceiling fitted Hammond high quality double wardrobe cupboards offering hanging space and shelving, coved cornicing and ceiling light point.
Bedroom 4
8' 4'' x 7' 11'' (2.56m x 2.43m) Good size single bedroom with uPVC double glazed window to front offering stunning panoramic views over Caterham Valley with radiator beneath, built-in over stairs cupboard with shelving and hanging rail - suitable for infant child clothes, coved cornicing and ceiling light point. Currently used as a bedroom, but would also make a spacious office.
Family bathroom
8' 4'' x 5' 8'' (2.55m x 1.73m) Modern family bathroom with matching contemporary style suite in white comprising panel enclosed with recessed thermostatic pumped shower system and wall mounted glass shower scree, pedestal wash hand basin with chrome mixer tap and vanity storage unit beneath, low fluch WC, coved cornicing, ceramic tiled flooring, LED ceiling spot lighting and uPVC obscure double glazed window to rear.
Second Floor
Landing
Second floor landing with Velux double glazed skylight window to front, smoke alarm, ceiling spot lighting and door to:
Master Bedroom
17' 10'' x 17' 8'' (5.44m x 5.41m) Impressive double aspect spacious Master bedroom with FULL height ceilings which must be seen to be truly appreciated. Two large Velux double glazed skylight windows to the front offering stunning panoramic views over Caterham Valley towards Woldingham. A further large double glazed uPVC window to the rear overlooking the garden makes this a light and airy space. Fitted pull-out double wardrobes offering hanging and shelving space. LED low voltage ceiling spot lighting, three access doors to eaves storage space and lighting within eaves and door to
En-Suite Bathroom to Master
9' 1'' x 6' 2'' (2.79m x 1.88m) A generous En-Suite bathroom with high specification matching contemporary style suite, in white, comprising panel enclosed large bath (1800mm x 800mm) with chrome mixer tap, low flush WC, double ceramic wash hand basin with chrome mixer tap and vanity storage soft close drawers beneath, large walk in shower (1000mm x 800mm) with thermostatic pumped shower system including rainfall shower head and separate shower spray attachment, wall mounted mirrored vanity storage unit including shaver socket above sink, wall mounted chrome ladder style heated towel rail, fully tiled walls, tiled flooring, LED low voltage ceiling spot lighting, very quiet extractor and uPVC obscure double glazed window to rear.
Exterior
Outside Space
The rear garden approx 150'. A timber decked terrace which provides a sunny area offering space for table and chairs and BBQ, outside garden tap with steps leading to a large garden. The garden offers a sunny and secluded position with panoramic views over Caterham Valley and flexible options for adults and children to enjoy. Laid mainly to lawn with flowerbeds stocked with a variety of plants, trees and shrubs and a small vegetable patch and includes a level area used for 12ft trampoline. There is a lovely Wooden summer house / chalet 3.76m x 1.94m with large terrace, fully equipped with power and lighting. A further 50' of garden can be enjoyed beyond the summer house. The shed includes full power and lighting. To the front of the house is a single detached garage with up and over panelled door and driveway.
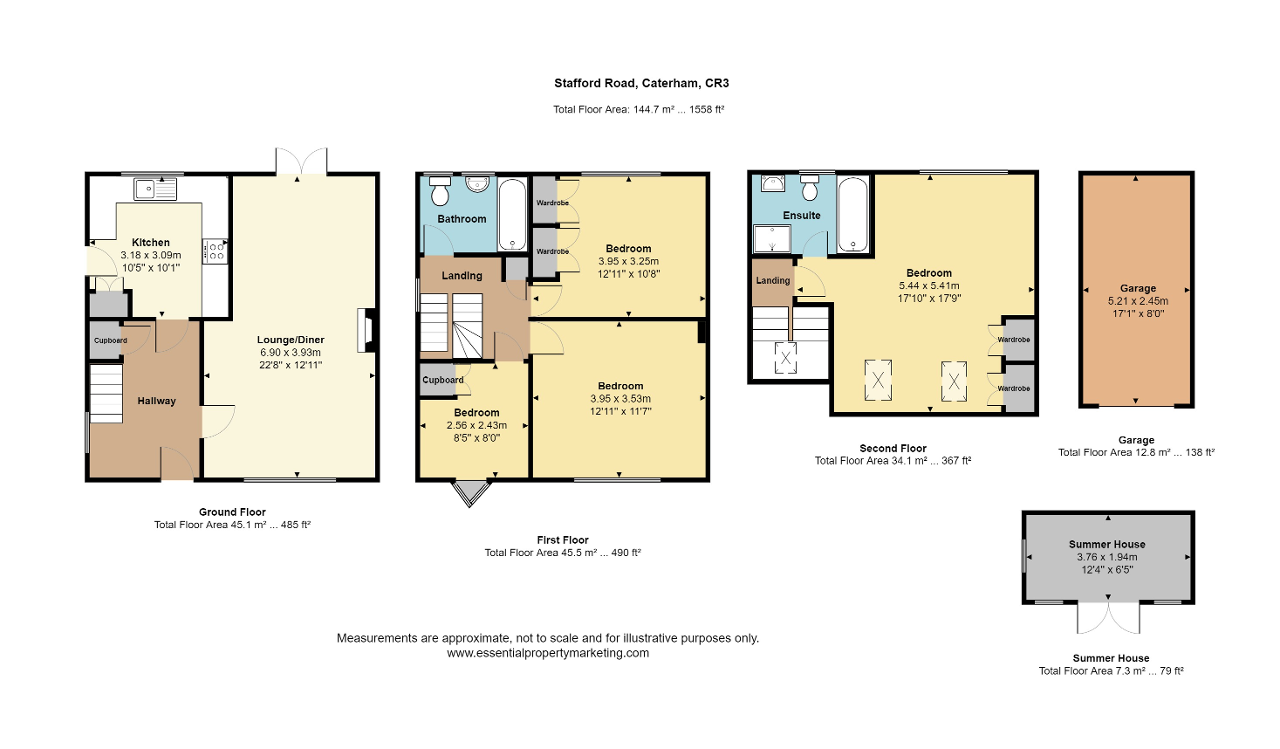
Location
The property benefits from having numerous local and surrounding amenities with a number of mainline railway stations including Caterham which is nearby, excellent schools for all ages, bus services linking Warlingham, Purley and Croydon, shopping facilities at both Caterham, Purley and Croydon with Caterham featuring many of the High Streets most popular brands with 3 hours free parking at Morrisons. The M25 junction 6 can be found at Godstone and provides access to both the south coast and Gatwick Airport. These details do not constitute any part of an offer or contract. None of the statements outlined in these particulars are to be relied upon as statements or representation of fact and any intended purchaser must satisfy themselves by inspection or otherwise to the correctness of any statements contained in these particulars. The vendor does not make or give and neither shall Hubbard Torlot or any person in their employment, have any authority to make or give any representation or warranty whatsoever in relation to the property.
CONSUMER PROTECTION REGULATIONS:
a) No enquiries have been made regarding planning consents or building regulation approval.
b) No services or systems have been tested by Hubbard Torlot.
c) The structure, boundaries or title of tenure have not been checked and that of your legal representative should be relied upon.
Referral Fees
We are pleased to offer a range of additional services to help with moving home. None of these services are obligatory and customers are free to use service providers of their choice. Current regulations require all estate agents to inform their customers of the fees they earn for recommending third party services. If you choose to use a service provider recommended by Hubbard Torlot referral fees are available upon request. Please be assured that this will not increase the fees you pay to our service providers which remain as quoted directly to you.
Energy Efficiency
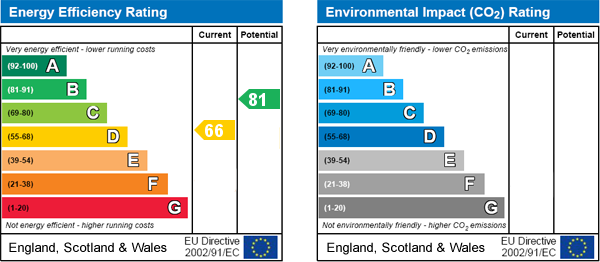
Additional Information
For further information on this property please call 020 8651 6679 or e-mail info@hubbardtorlot.co.uk
Contact Us
335 Limpsfield Road, Sanderstead, South Croydon, Surrey, CR2 9BY
020 8651 6679
Key Features
- 4 Bedroom Semi-detached family home
- Elevated position with stunning views
- Beautiful 150ft rear garden
- Excellent transport links - Bus & Trains
- Feature Gas Coal effect fireplace
- Impressive master suite
- Short walk to good local schools
- Summer House & Shed
- Newly fitted gas boiler
- Garage and off street parking
