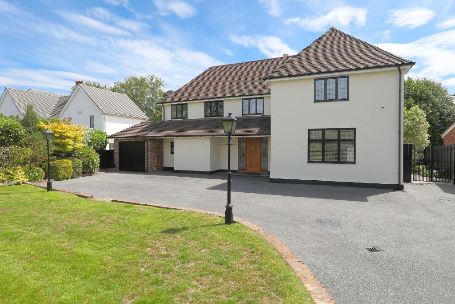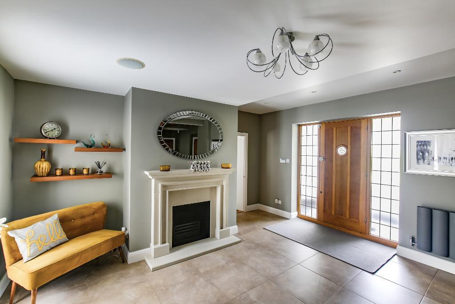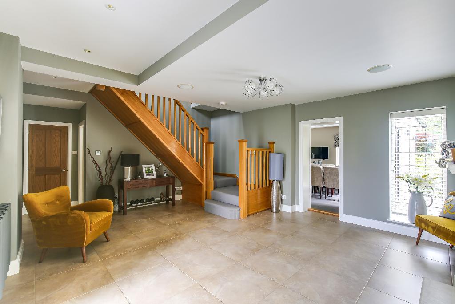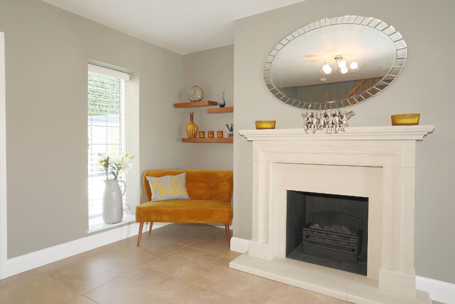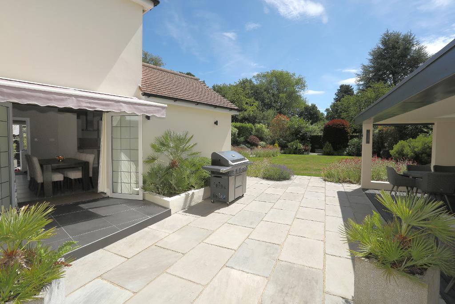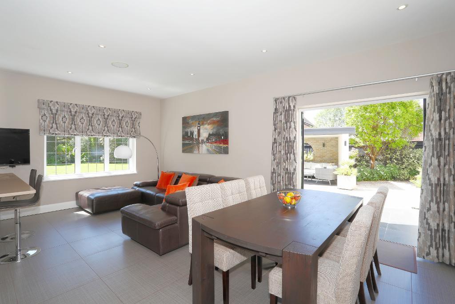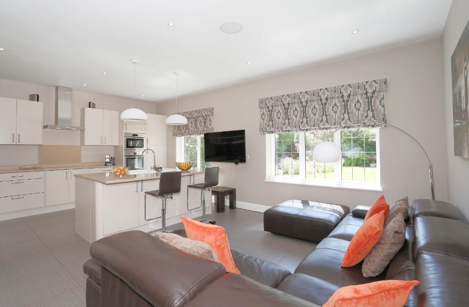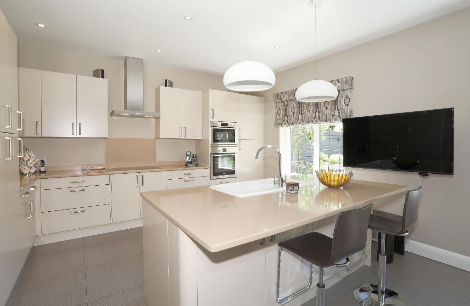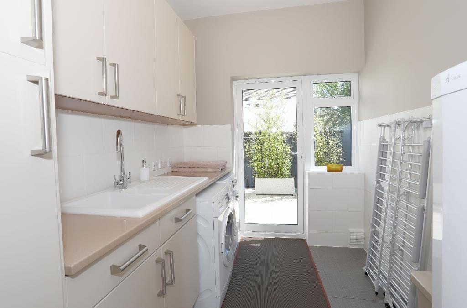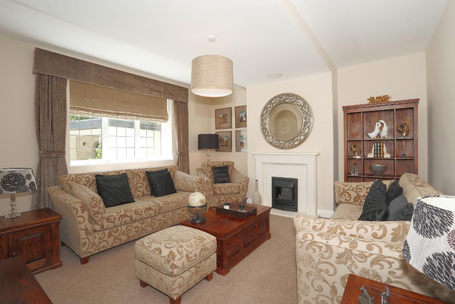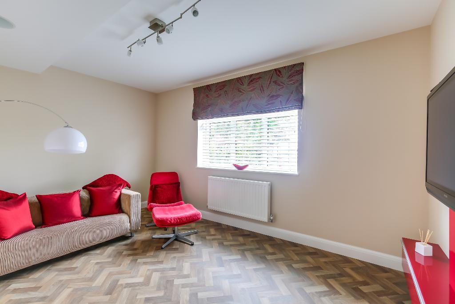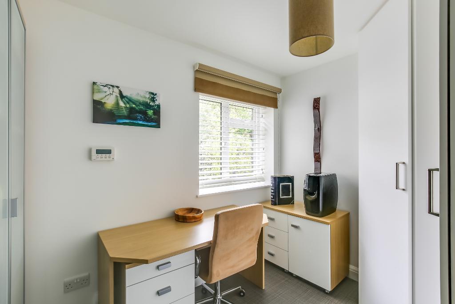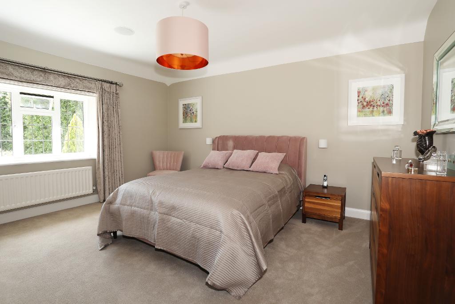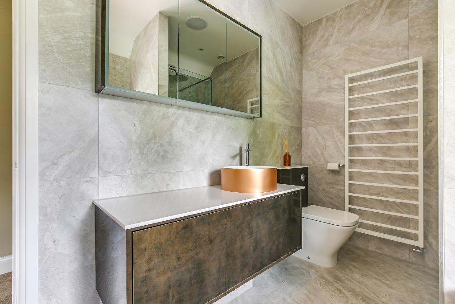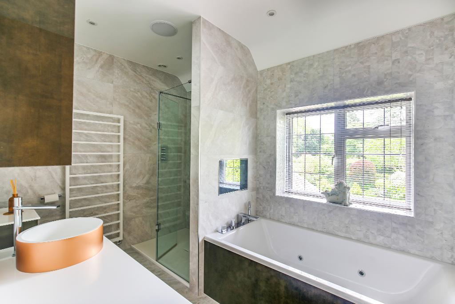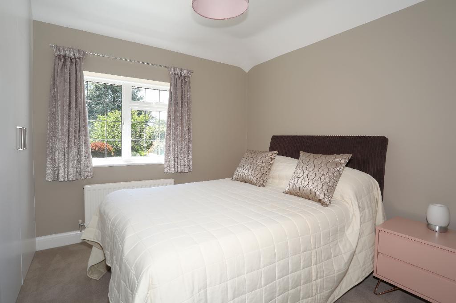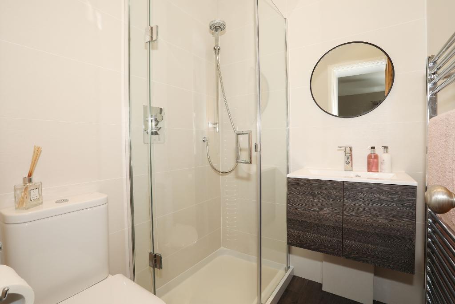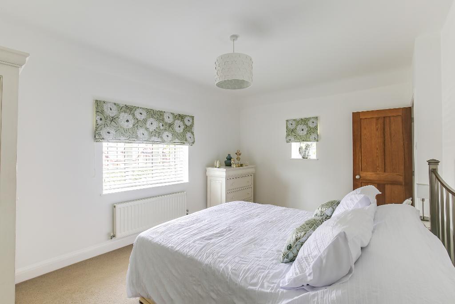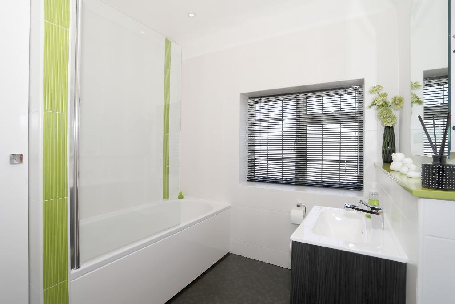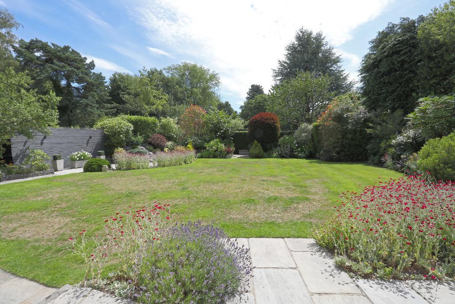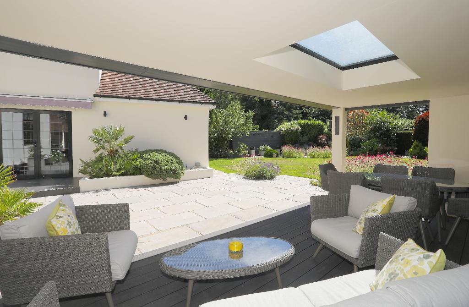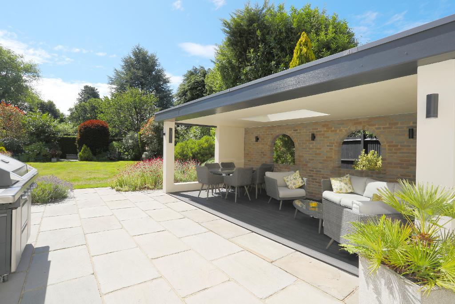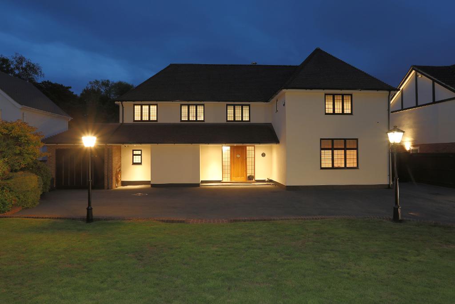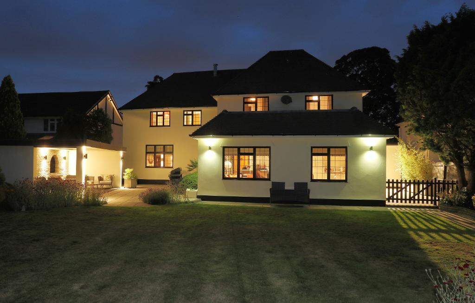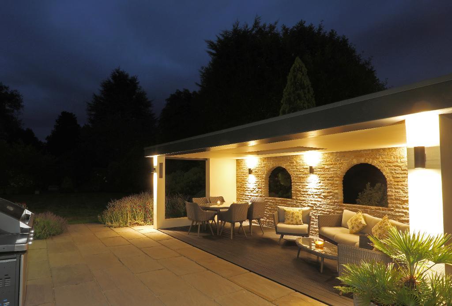5 Bedroom Detached For Sale | Redvers Road, Warlingham, Surrey, CR6 9HN | £1,350,000 Sold
Key Features
- Stunning 5 Bedroom Family Home
- Short Walk to Warlingham Village Green
- Impressive, Gated Approach & Large Drive
- Spacious and Bright Rooms Throughout
- 5 Bedrooms
- 3 Bathrooms
- Magnificent Kitchen/Breakfast/Family Rm
- Superb Entertaining Garden
- Large Garage & Wide Driveway
Summary
The Old Exchange is a stunning and most beautifully presented 5 bedroom home. The current owners have completely renovated decorated and extended this now spectacular home, which provides a most impressive entrance hall, spacious kitchen/diner/family room and separate utility room, 2 reception rooms, study and ground floor cloakroom in addition to the 5 bedrooms and 3 bathrooms. Redvers Road is a highly desirable road within walking distance of Warlingham Village, located just opposite Old School Common affording open views.
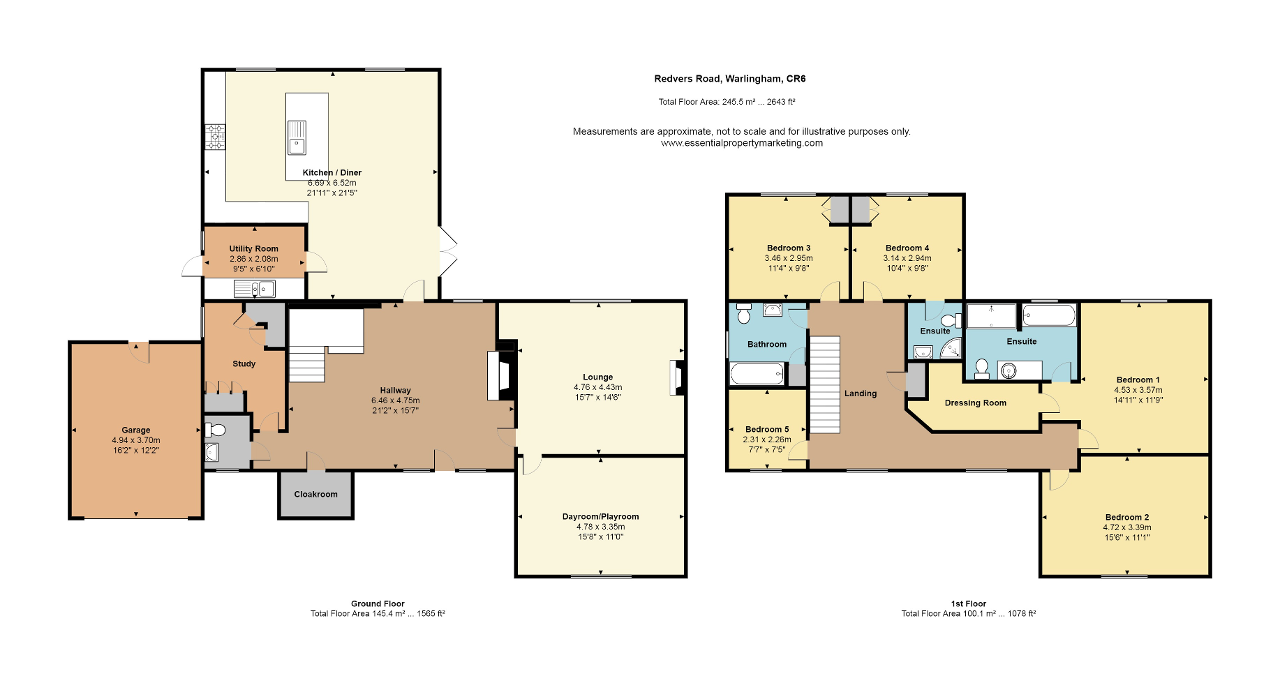
Location
Redvers Road is located within a 5 minutes walk of the popular Warlingham Village where an array of boutique style shops, restaurants and a supermarket can be found. Also close by is a large Sainsbury's supermarket and the delightful open space of 'Blanchmans Farm'. Upper Warlingham Station just under half a mile away, within walking distance serving Central London for commuting and Whyteleafe Station is just a little further on. The M23/25 motorways are easily accessible serving Gatwick airport and the national motorway network. Reputable schools are to be found in the surrounding areas of both state and private sectors including Warlingham High, Woldingham Girls School and Caterham.
Energy Efficiency
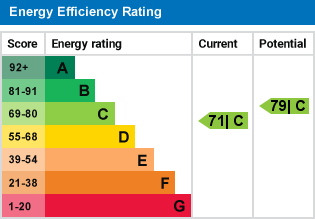
Additional Information
The property is approached through secure double electric gates leading to a wide driveway with ample parking and garage. Beyond a large canopied porch is the entrance to this beautiful home leading to a fabulous and impressive reception hall with elegant fireplace and underfloor heating. The space and quality first presented, is to be found throughout this home and the first impression will only leave one tantalised to embrace the rest of what this stunning home offers. The lounge is located to the rear of the property with an attractive fireplace, giving views to the well kept gardens, with a further superb reception room to the front ideal as a dayroom/playroom. Also off the entrance hall is a separate good sized study which also house the entertainment system. The kitchen/diner/family room is located to the rear of the house and overlooks the magnificent garden. This room provides excellent space with underfloor heating, modern fitted units and quartz worktops along with 'Bosch' and 'Neff' integrated appliances. This room will be the hub of the home with ample space for a large dining table and chairs as well as a family room area providing ample space for sofas. The utility room is found off the kitchen again with underfloor heating and quartz worktops. A wide staircase leads to a spacious first floor landing with plenty of light flooding in through the numerous windows. The master bedroom suite enjoys a wonderful space with separate 'walk-in' wardeobes and dressing area. The en-suite bathroom with its whirlpool/spa bath is where you can relax and watch tv, as the bathroom comes with a built in television , separate large walk in shower with rain head, modern and sytlish tiles and underfloor heating, towel rail and plenty of storage. Bedroom 2 is a very large double with front facing aspect and bedrooms 3 and 4 have large fitted waedrobes. Bedroom 4 benefits from a modern en-suite shower room with storage. Bedroom 5 is located to the front with views of the garden and school common green. The family bathroom has quality fitments and underfloor heating, towel rail and led anti mist mirror with storage. Externally this home boasts immaculate gardens with entertaining and relaxation in mind. A large outside seating area with quality composite decking makes for a fantastic entertainment space come rain or shine being covered with an atrium style roof, power and lighting.
Noteable additional features of this superb home are plenty to include:
Amtico Flooring, Newly Laid Carpets, Digitally Controlled entertainment system serving the main reception rooms, kitchen/diner/family room, dayroom/playroom, entrance hall, main bedroom and en-suite and the garden. Electric, secure gates with intercom system, Electric controlled garage, Auto Sensor lighting to the front Driveway and rear, Irrigation Watering System and an Attractive Water Feature.
These details do not constitute any part of an offer or contract. None of the statements outlined in these particulars are to be relied upon as statements or representation of fact and any intended purchaser must satisfy themselves by inspection or otherwise to the correctness of any statements contained in these particulars. The vendor does not make or give and neither shall Hubbard Torlot or any person in their employment, have any authority to make or give any representation or warranty whatsoever in relation to the property.
CONSUMER PROTECTION REGULATIONS:
a) No enquiries have been made regarding planning consents or building regulation approval.
b) No services or systems have been tested by Hubbard Torlot.
c) The structure, boundaries or title of tenure have not been checked and that of your legal representative should be relied upon.
For further information on this property please call 020 8651 6679 or e-mail info@hubbardtorlot.co.uk
Contact Us
335 Limpsfield Road, Sanderstead, South Croydon, Surrey, CR2 9BY
020 8651 6679
Key Features
- Stunning 5 Bedroom Family Home
- Impressive, Gated Approach & Large Drive
- 5 Bedrooms
- Magnificent Kitchen/Breakfast/Family Rm
- Large Garage & Wide Driveway
- Short Walk to Warlingham Village Green
- Spacious and Bright Rooms Throughout
- 3 Bathrooms
- Superb Entertaining Garden
