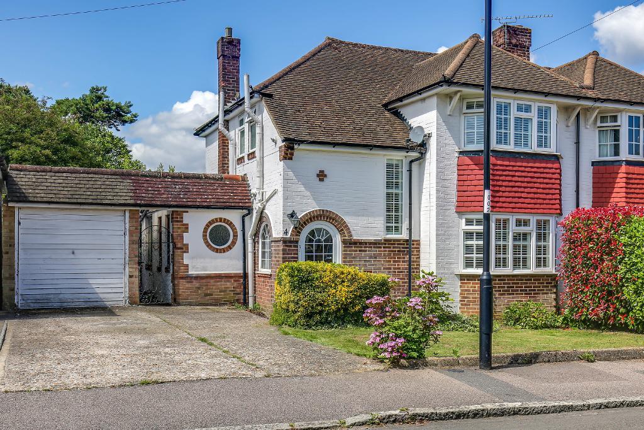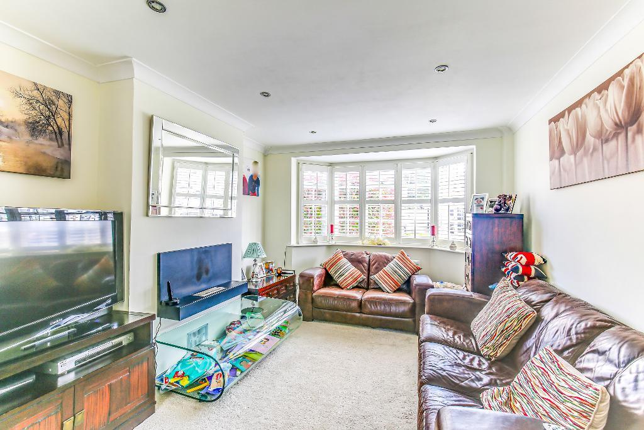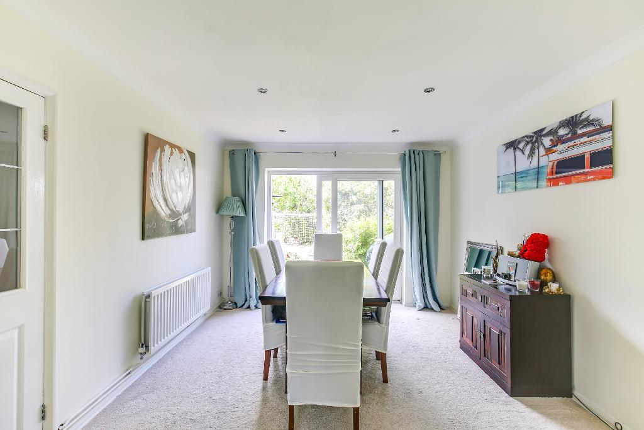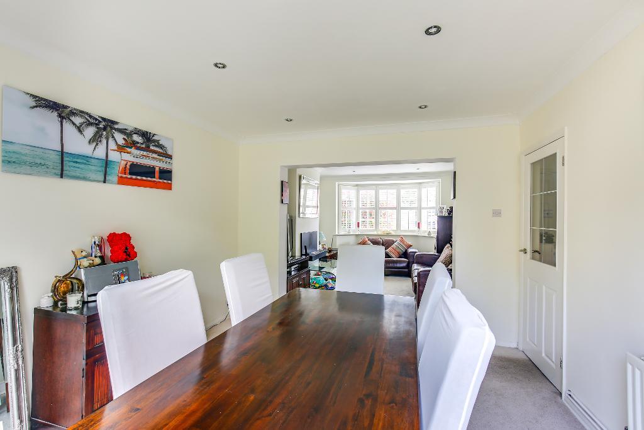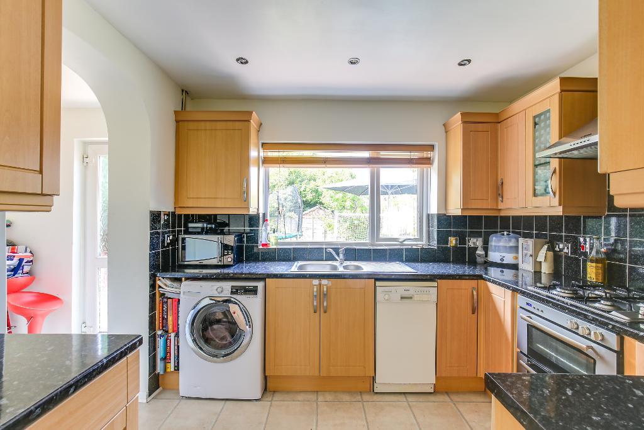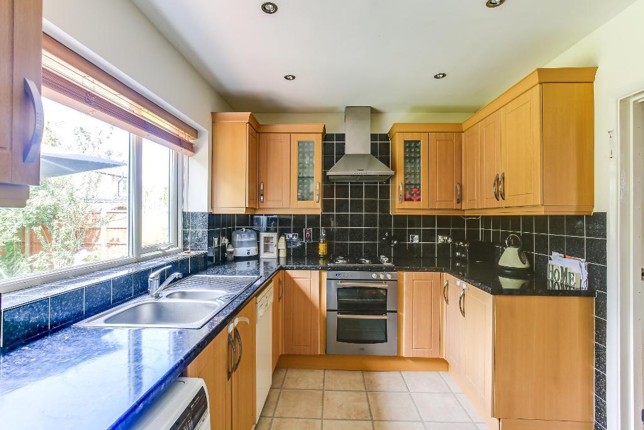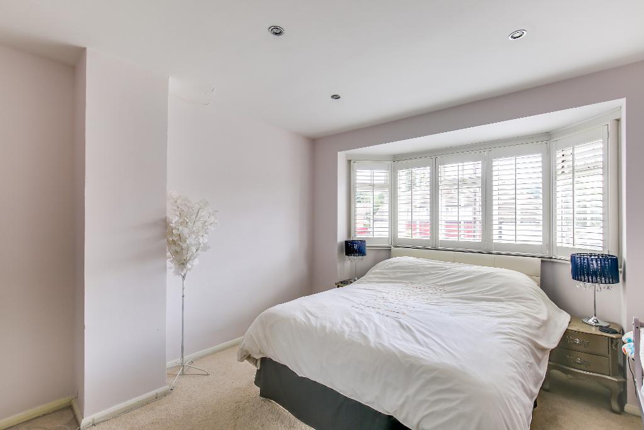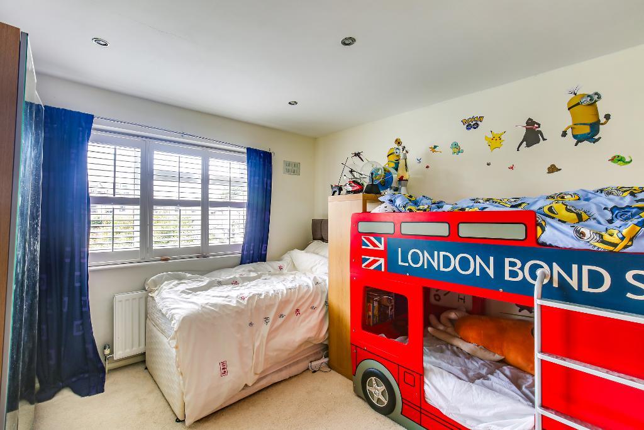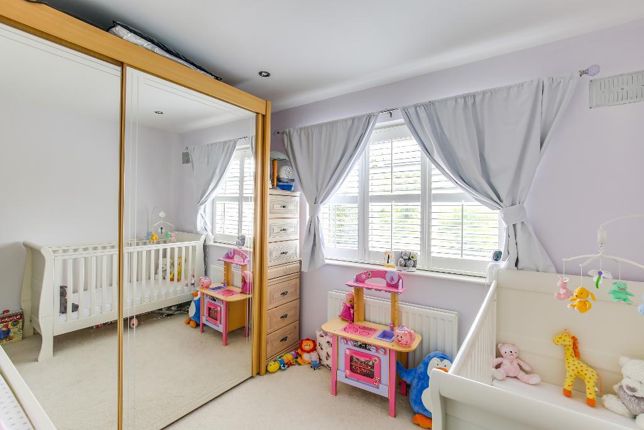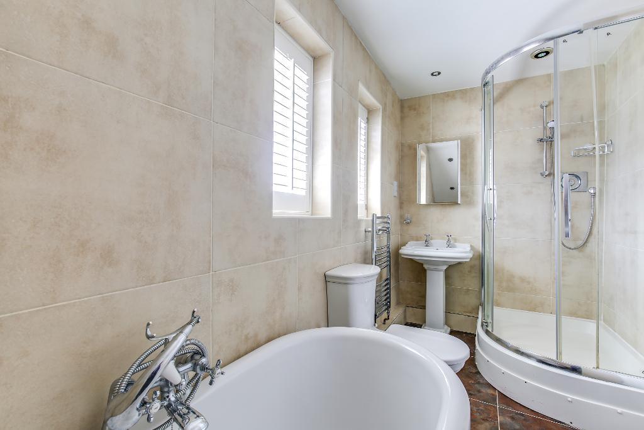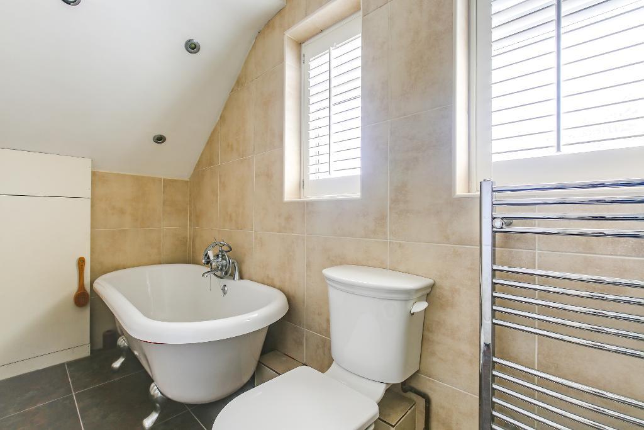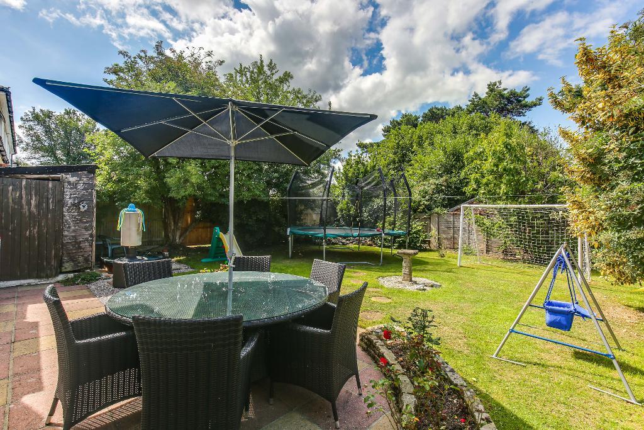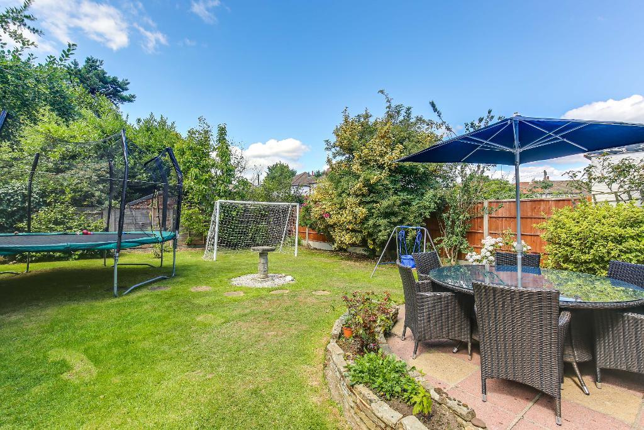3 Bedroom Semi-Detached For Sale | Audley Drive, Warlingham, Surrey, CR6 9AH | £575,000 Sold
Key Features
- Lawdon Style Semi-Detached
- Extended to Ground Floor
- Through Lounge/Diner
- Ground Floor W.C/Shower Room
- Extended Modern Kitchen
- 3 Double Bedrooms
- Bathroom with Separate Shower
- Detached Garage & Level Garden
- Granted Planning Permission to Extend
Summary
This delightful home is located in a small popular cul-de-sac within minutes walk of the open of Kings Wood but also local shops at Hamsey Green, good schools to include Warlingham High and 403 bus route. The property is a most attractive 'Lawdon' style property and while slightly extended to the ground floor to provide a shower room and larger kitchen there is still scope for further extension. The property enjoys light and spacious accommodation with a through lounge/diner which could be split into 2 rooms if desired and a good sized kitchen, the ground floor shower room is modern with w.c. To the first floor are 3 double bedrooms and a re-fitted family bathroom with separate shower and claw foot double ended bath. Many of the windows enjoy bespoke plantation shutters which will remain. Externally the gardens to the front and rear are level, the rear having a paved patio and timber shed. To the side is a Detached Garage and leading to this is the Private Driveway.
Of particular note is the granted planning permission (Croydon London Borough ref. 24/02213/HSE) to demolish the existing single storey side extension and garage, to erect a part single/part two storey front and side extension and add a single storey rear extension to provide four double bedroom accommodation with versatile accompanying reception space.
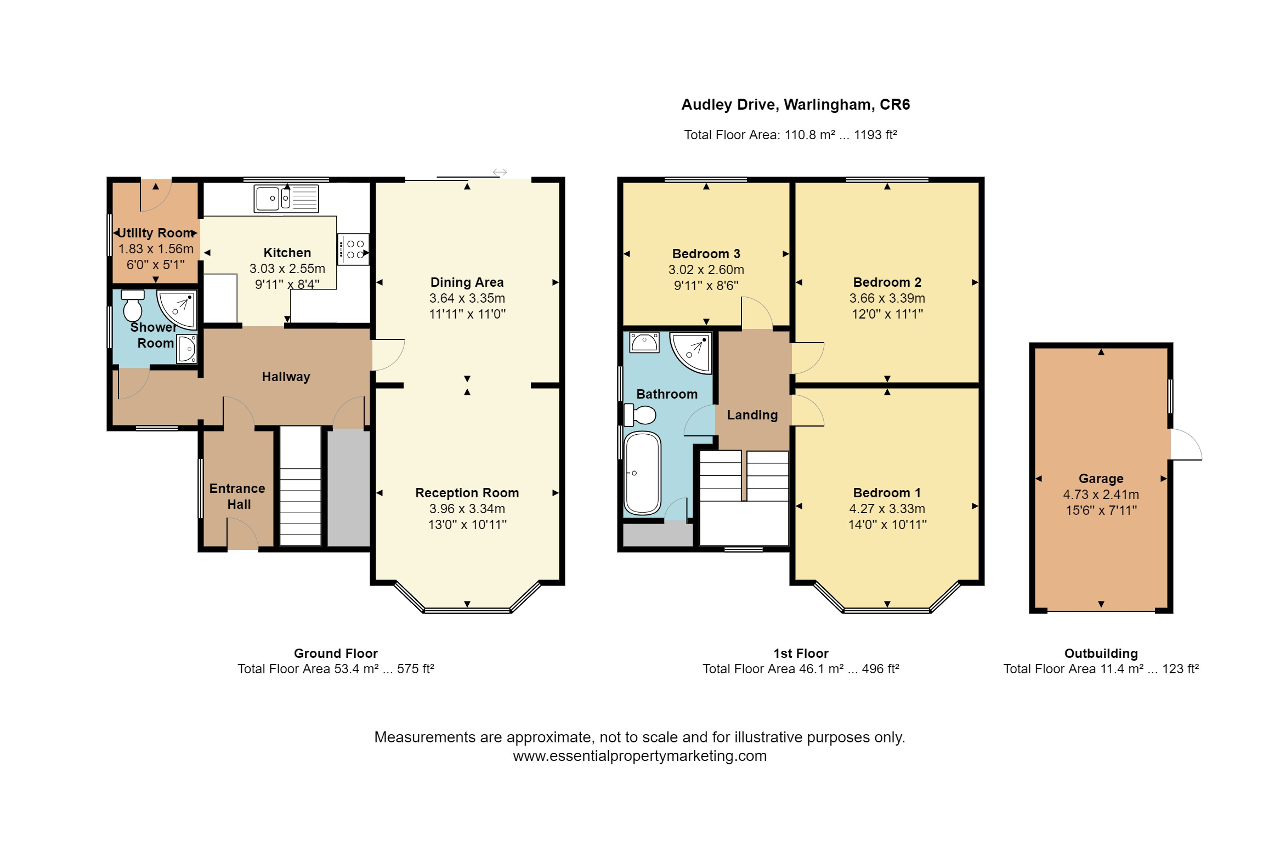
Location
Audley Drive is a popular, quiet cul-de-sac located within walking distance of Warlingham High School, shops at Hamsey Green and 403 bus route. Riddlesdown Common and Kings Woods are both within a short walk and offer delightful open spaces for walking.
These details do not constitute any part of an offer or contract. None of the statements outlined in these particulars are to be relied upon as statements or representation of fact and any intended purchaser must satisfy themselves by inspection or otherwise to the correctness of any statements contained in these particulars. The vendor does not make or give and neither shall Hubbard Torlot or any person in their employment, have any authority to make or give any representation or warranty whatsoever in relation to the property.
CONSUMER PROTECTION REGULATIONS:
a) No enquiries have been made regarding planning consents or building regulation approval.
b) No services or systems have been tested by Hubbard Torlot.
c) The structure, boundaries or title of tenure have not been checked and that of your legal representative should be relied upon.
Energy Efficiency
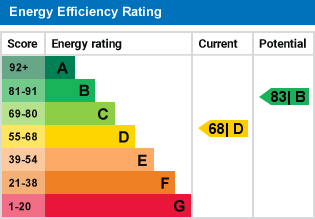
Additional Information
For further information on this property please call 020 8651 6679 or e-mail info@hubbardtorlot.co.uk
Contact Us
335 Limpsfield Road, Sanderstead, South Croydon, Surrey, CR2 9BY
020 8651 6679
Key Features
- Lawdon Style Semi-Detached
- Through Lounge/Diner
- Extended Modern Kitchen
- Bathroom with Separate Shower
- Granted Planning Permission to Extend
- Extended to Ground Floor
- Ground Floor W.C/Shower Room
- 3 Double Bedrooms
- Detached Garage & Level Garden
