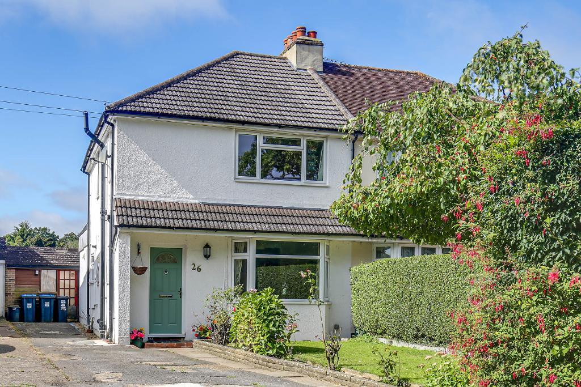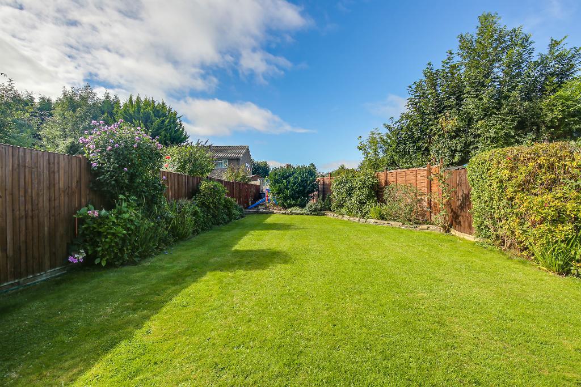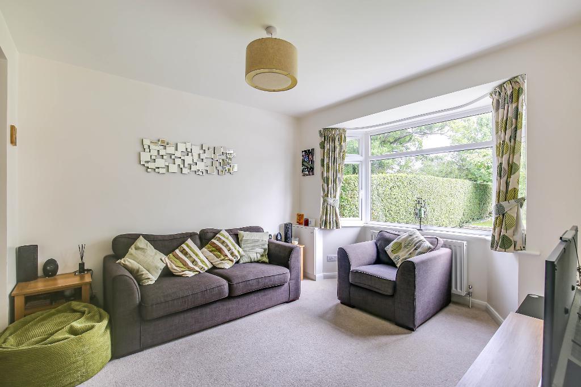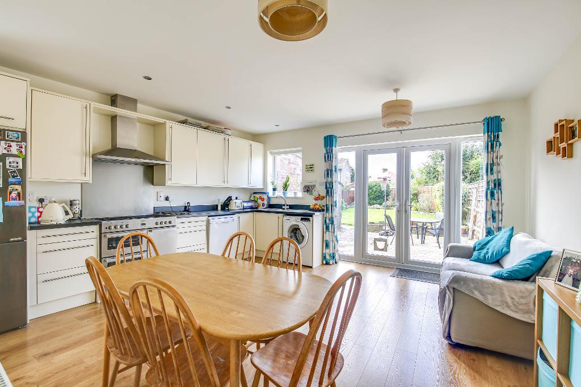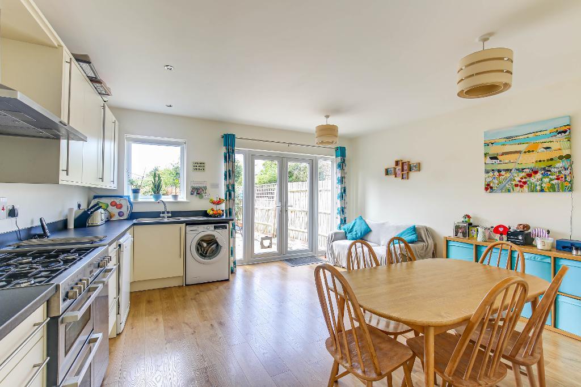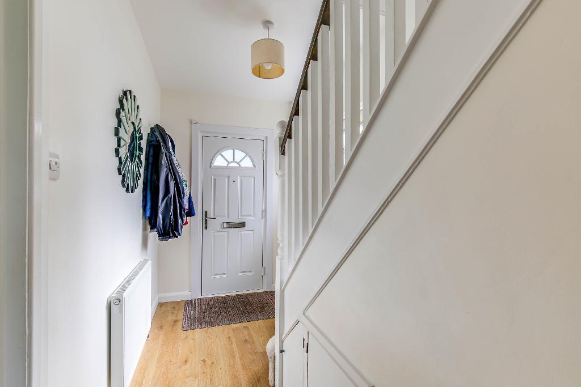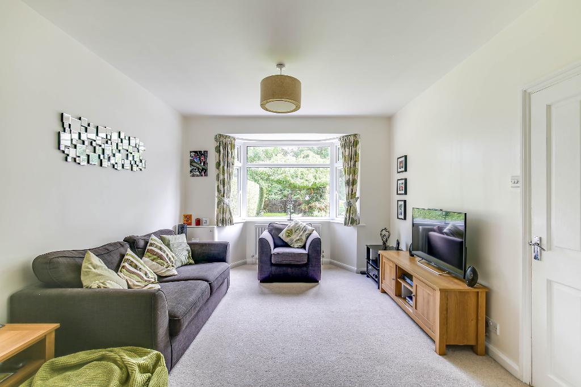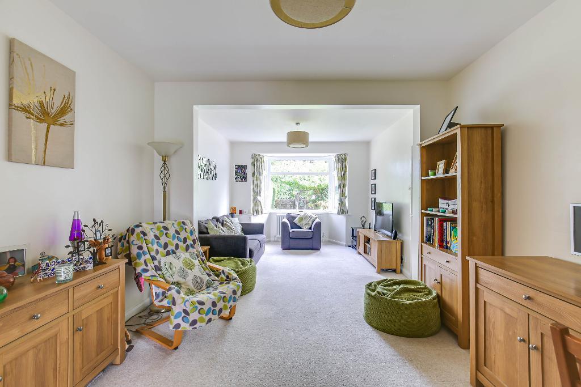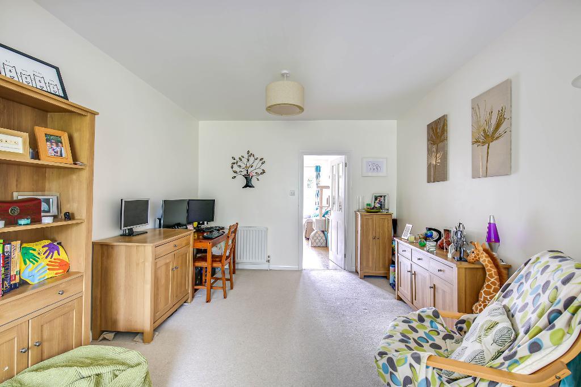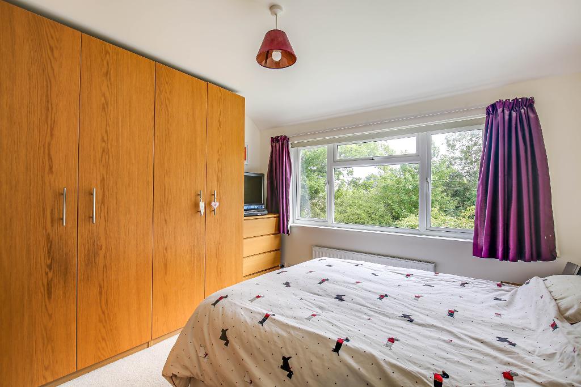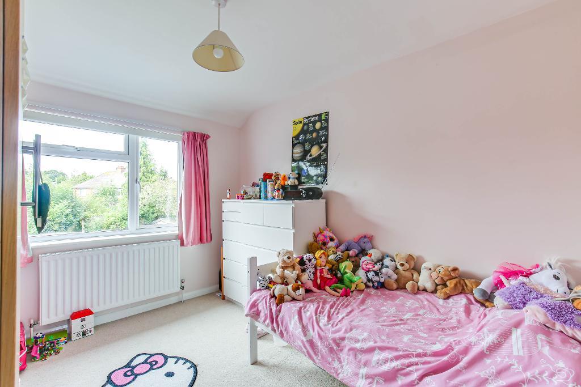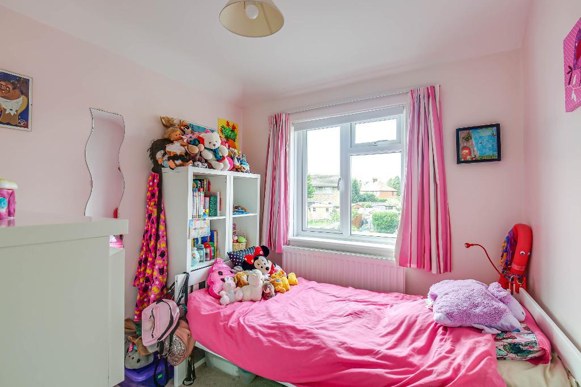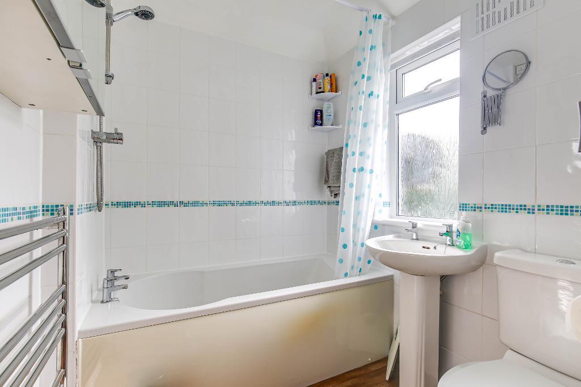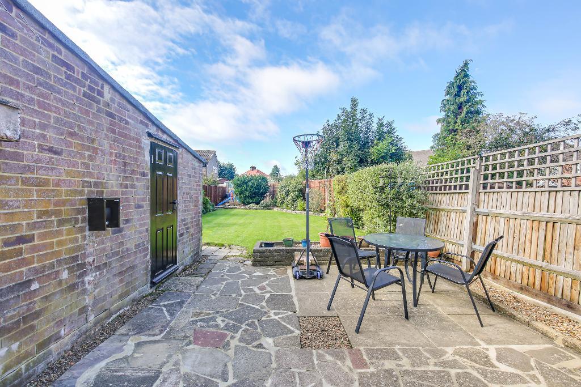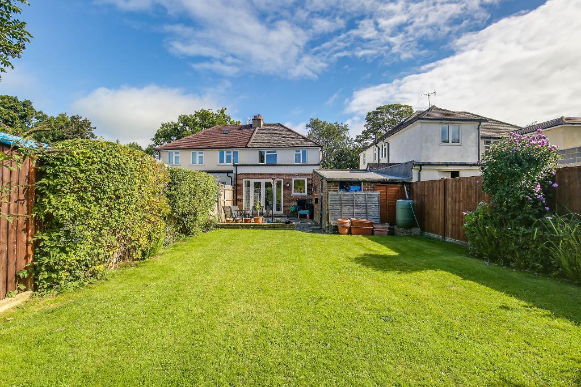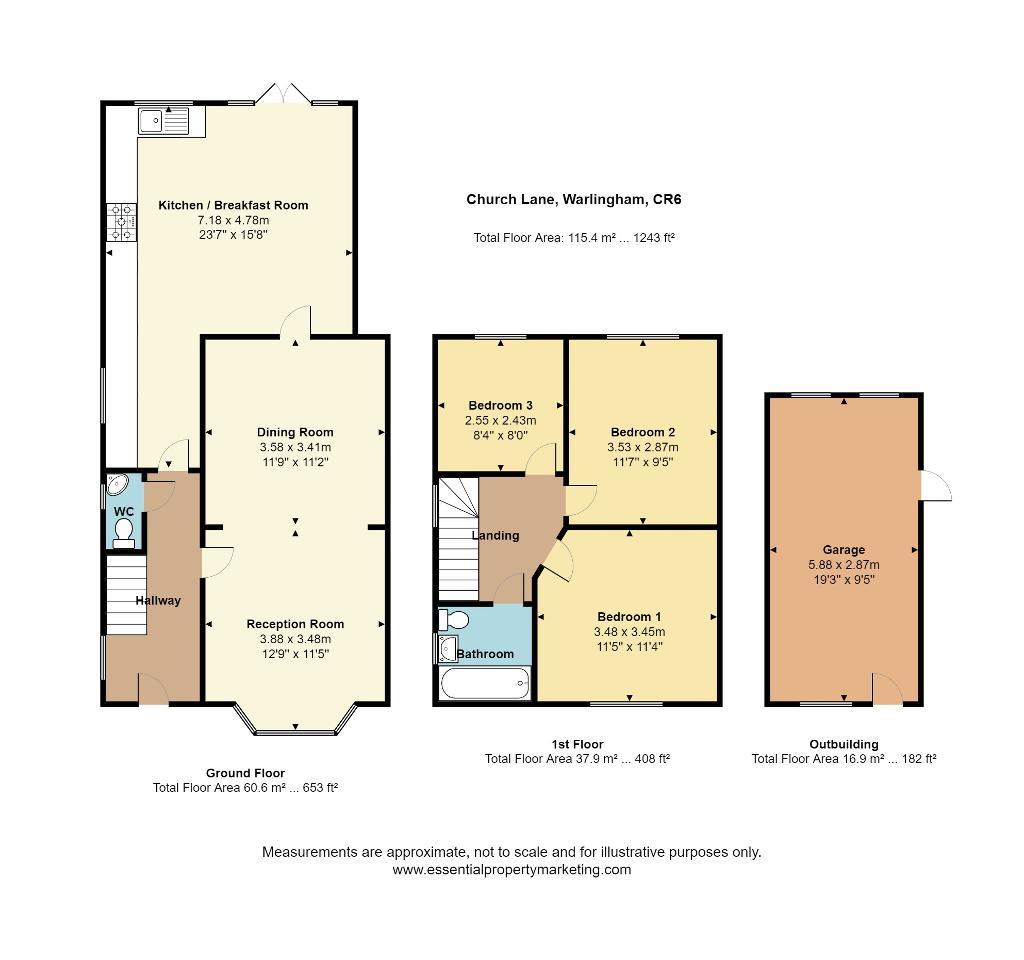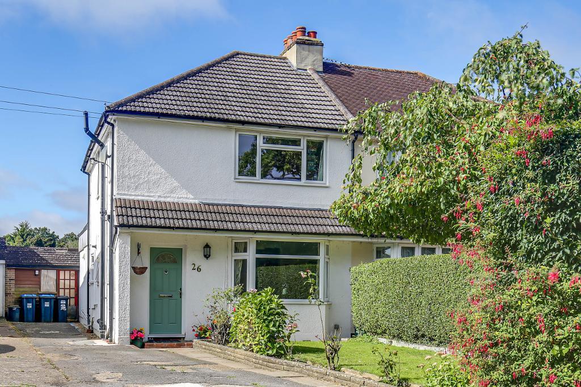3 Bedroom Semi-Detached For Sale | Church Lane, Warlingham, Surrey, CR6 9NL | £525,000 Sold
Key Features
- 3 Bedroom Semi-Detached Home
- Extended to provide Large Kitchen/Diner
- Separate Lounge
- 3 Good Sized Bedrooms
- Modern Family Bathroom
- Beautiful SOUTH WEST FACING Garden
- Off Street Parking for several Cars
- Quiet Cul-de-sac Location
- Close to Village Green
Summary
This well presented semi-detached home is located in a most delightful and peaceful setting being a small no through road within walking distance of Warlingham Green. The property has been extended and updated to provide spacious family accommodation with a delightful large openplan kitchen/diner/family room with direct access to the wonderful rear garden. Additionally to the ground floor off the entrance hall is a bright and spacious lounge with bay window to the front aspect along with a ground floor cloakroom. To the first floor are the 3 bedrooms 2 of which are doubles and a large single. The family bathroom presents a modern white suite. Externally there is a well maintained South Westerly aspect rear garden with patio area, lawn and an abundance of shrub and hedge borders. Finally there is Off Street Parking to the front for several cars and a Shared Driveway leading to a Single Garage. The property benefits from double glazing and gas central heating.
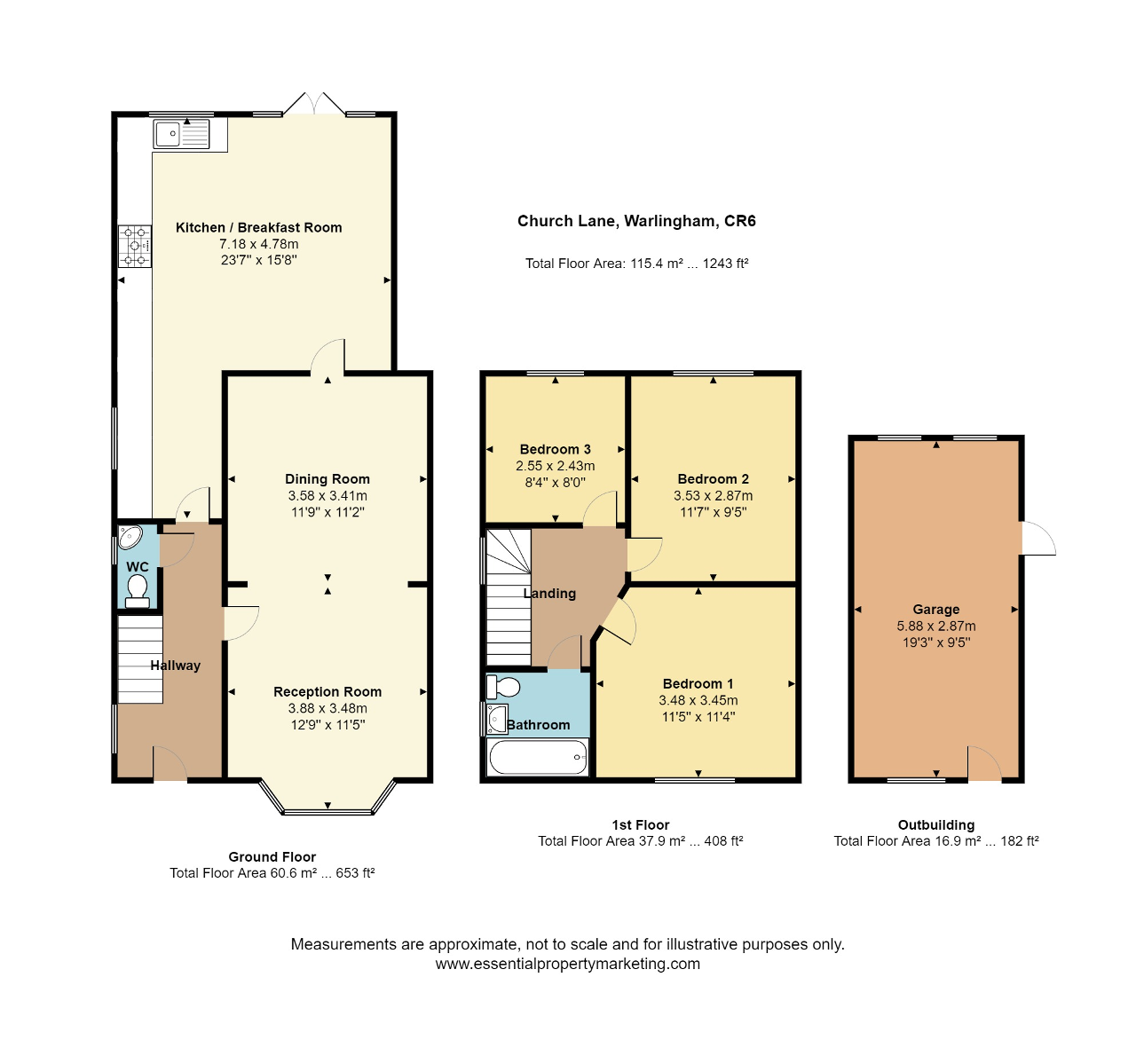
Location
Situated in an attractive, cul-de-sac lane overlooking the sports fields at Warlingham football club and within easy walking distance of Warlingham Green providing local shops and amenities. The 403 bus service offers excellent access to Croydon and also stops directly outside Sanderstead Train Station. Warlingham enjoys the benefit of many open spaces to include that of Blanchmans Farm being a desirable spot for afternoon strolls. Many reputable schools are located within easy reach to include Warlingham Village Primary and Warlingham High School. Upper Warlingham Station is approximately half a mile away. Also within close proximity is Caterham Town Centre offering a more comprehensive range of shops, leisure and restaurant facilities.
These details do not constitute any part of an offer or contract. None of the statements outlined in these particulars are to be relied upon as statements or representation of fact and any intended purchaser must satisfy themselves by inspection or otherwise to the correctness of any statements contained in these particulars. The vendor does not make or give and neither shall Hubbard Torlot or any person in their employment, have any authority to make or give any representation or warranty whatsoever in relation to the property.
CONSUMER PROTECTION REGULATIONS:
a) No enquiries have been made regarding planning consents or building regulation approval.
b) No services or systems have been tested by Hubbard Torlot.
c) The structure, boundaries or title of tenure have not been checked and that of your legal representative should be relied upon.
Referral Fees
We are pleased to offer our customers a range of additional services to help them with moving home. None of these services are obligatory and you are free to use service providers of your choice. Current regulations require all estate agents to inform their customers of the fees they earn for recommending third party services. If you decide to use any of our services, please be assured that this will not increase the fees you pay to our service providers, which remain as quoted directly to you.
Energy Efficiency
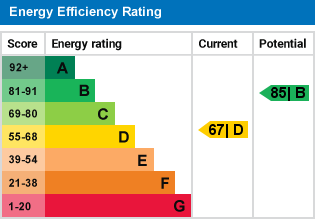
Additional Information
For further information on this property please call 020 8651 6679 or e-mail info@hubbardtorlot.co.uk
Contact Us
335 Limpsfield Road, Sanderstead, South Croydon, Surrey, CR2 9BY
020 8651 6679
Key Features
- 3 Bedroom Semi-Detached Home
- Separate Lounge
- Modern Family Bathroom
- Off Street Parking for several Cars
- Close to Village Green
- Extended to provide Large Kitchen/Diner
- 3 Good Sized Bedrooms
- Beautiful SOUTH WEST FACING Garden
- Quiet Cul-de-sac Location
