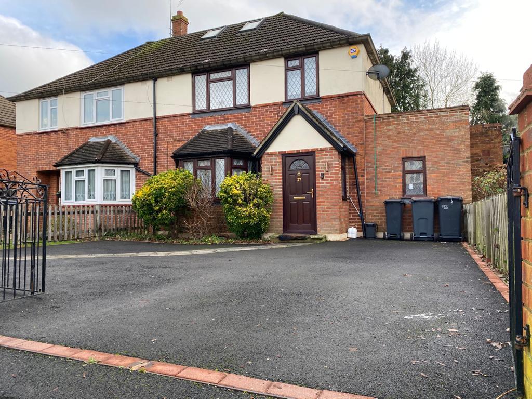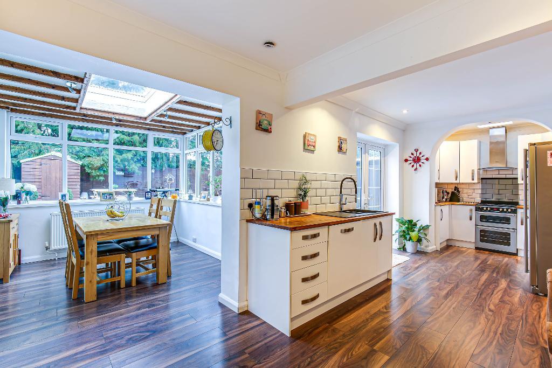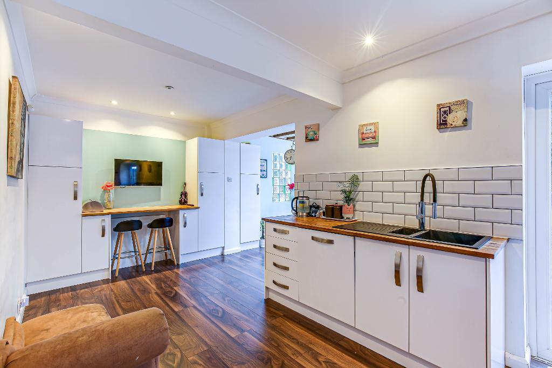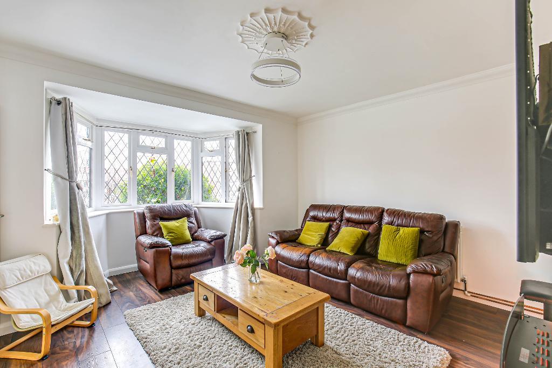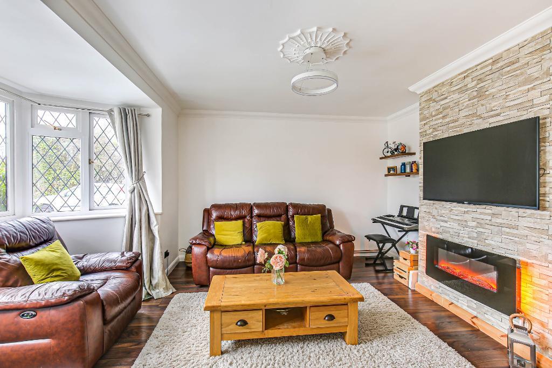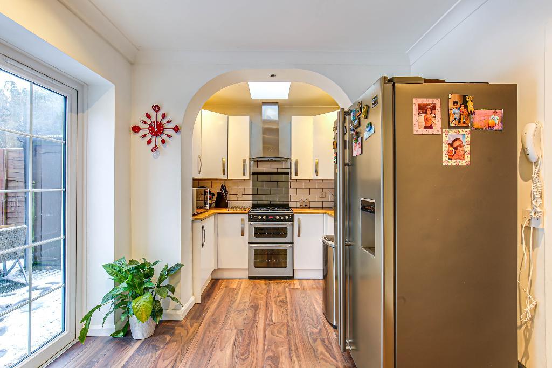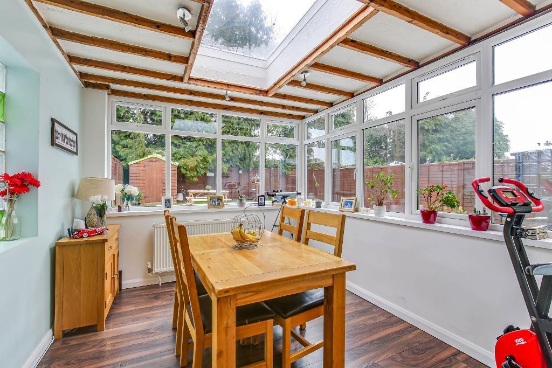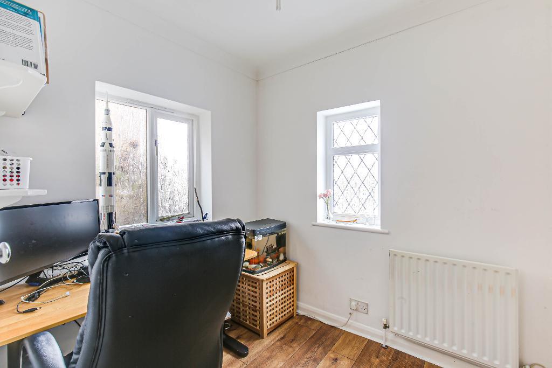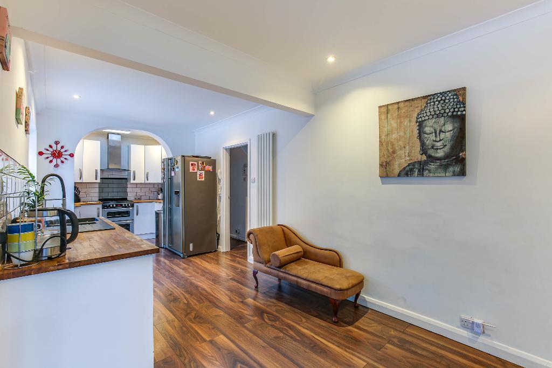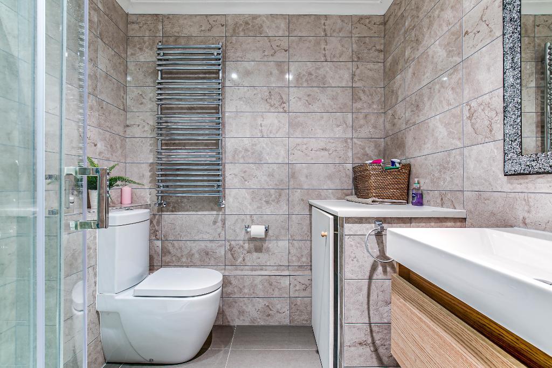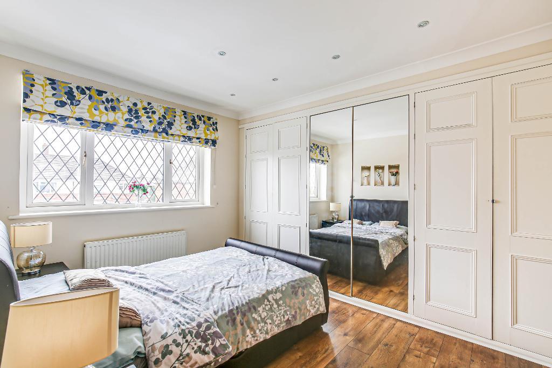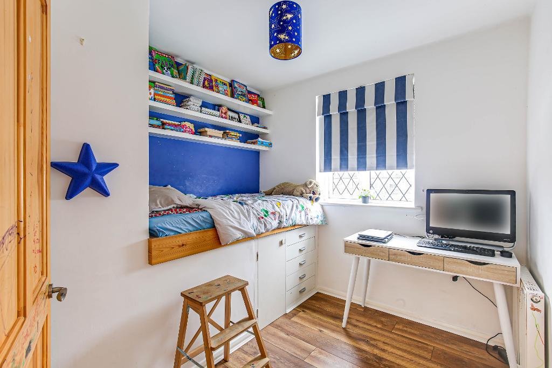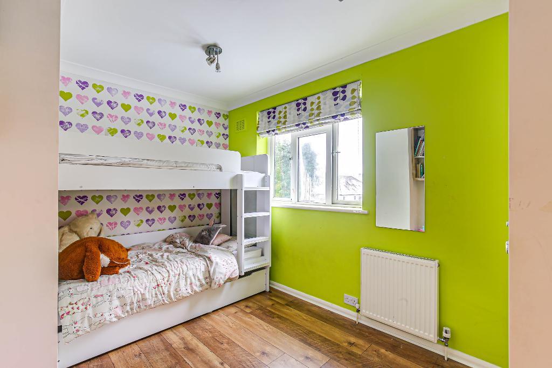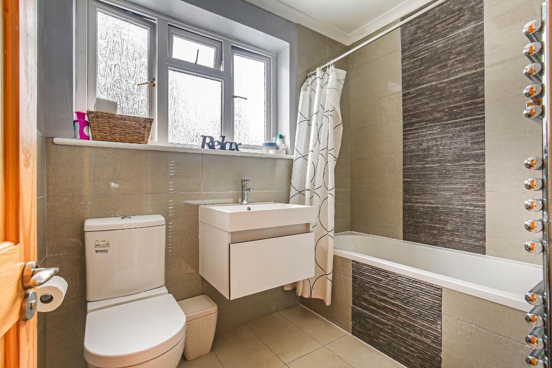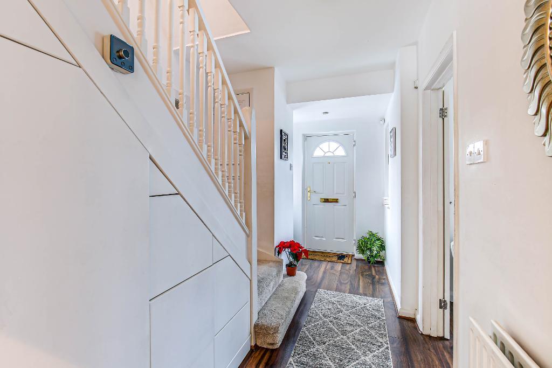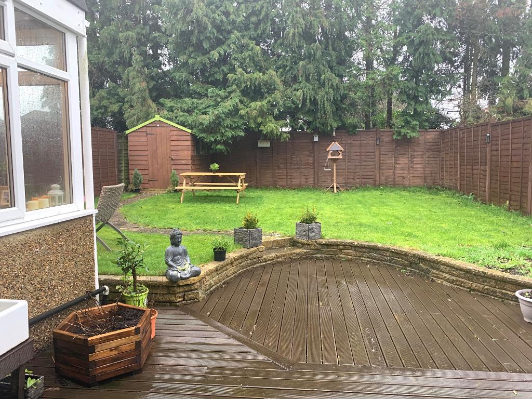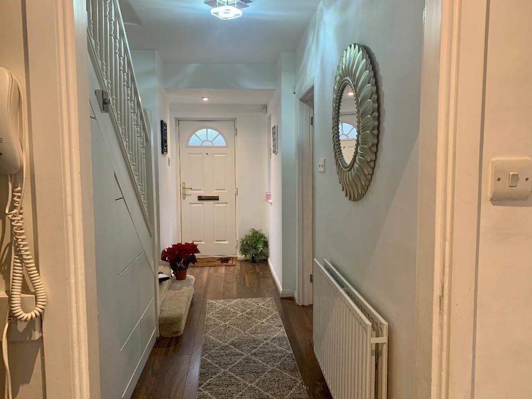4 Bedroom Semi-Detached For Sale | Hilton Way, Sanderstead, Surrey, CR2 9ER | Offers in Excess of £550,000 Sold
Key Features
- Beautifully Presented Family Home
- 15' Lounge with feature wall
- Superb Kitchen/Diner/Family Room
- Ground Floor Shower/Utility room
- Bedroom 4/Study
- 3 Good Sized Bedrooms to first floor
- Modern Family Bathroom
- Large Private Driveway
- Close to shops and transport
Summary
This attractive property is well presented throughout and has been upgraded and re-decorated by the current owners to now provide bright and spacious family accommodation to include Lounge with feature wall and bay window to front, beautifully fitted Kitchen with a range of white high gloss units and complementary worksurface area to include breakfast bar, space for family seating and separate Dining area/Conservatory. Additionally to the ground floor is a modern shower room and combined w.c, along with space for appliances providing space for utilities. Finally on the ground floor is the 4th Bedroom ideally located next to the shower room or this can be used as a Study. To the first floor are 3 good sized Bedrooms (1 & 2 having fitted wardrobes), and a modern family bathroom. Externally there is a level Rear Garden with large decked area making a great entertaining space, lawn and timber shed being well fenced providing privacy.
Ground Floor
Entrance Hall
Bright and spacious with stairs leading to first floor landing, double glazed leaded light windows, replaced laminate flooring.
Lounge
15' 8'' x 13' 1'' (4.78m x 4.01m) Double glazed bay window with leaded light inserts, feature modern electric fireplace to feature chimney breast, replaced laminate flooring.
Kitchen/Breakfast Room
25' 3'' x 20' 0'' (7.72m x 6.12m) Beautifully presented with a range of modern white units with complimentary work tops and splashback tiling, incorporated breakfast bar area and double doors leading to the rear garden. This space is great for everyday family living being open plan (l'shaped) to the diining room which has ample windows overlooking the rear garden. Beautiful replaced laminate flooring.
Shower/Utility Room
Large cupboard with plumbing for washing machine, re-fitted and tiled suite with corner shower and separate wash hand basin with vanity unit.
Study/Bedroom 4
7' 1'' x 6' 7'' (2.18m x 2.01m) With those needing to work from home this is a great space with laminate flooring, storage cupboard and window, or it can alternatively be a fourth bedroom having the shower room next to it.
First Floor
landing
Bright and spacious landing with access to loft space and window, doors leading to bedrooms and bathroom.
Bedroom 1
13' 5'' x 9' 3'' (4.11m x 2.84m) Fitted with a range of wardrobes to one wall, double glazed leaded light double glazed window to front aspect, replaced laminate flooring.
Bedroom 2
12' 4'' x 8' 7'' (3.76m x 2.62m) A good sized double bedroom with double glazed window overlooking rear garden, fitted wardrobe, replaced laminate flooring.
Bedroom 3
8' 7'' x 8' 5'' (2.64m x 2.59m) Double glazed window to front apect, built in cupboard and replaced laminate flooring.
Exterior
Rear Garden
The rear garden is well maintained and provides great privacy from the recently replaced fencing surrounding the garden with a large timber decked area for entertaining. Beyond the decking is a level lawn area.
Front Driveway
The front driveway is a large space being blockpaved providing ample off street parking.
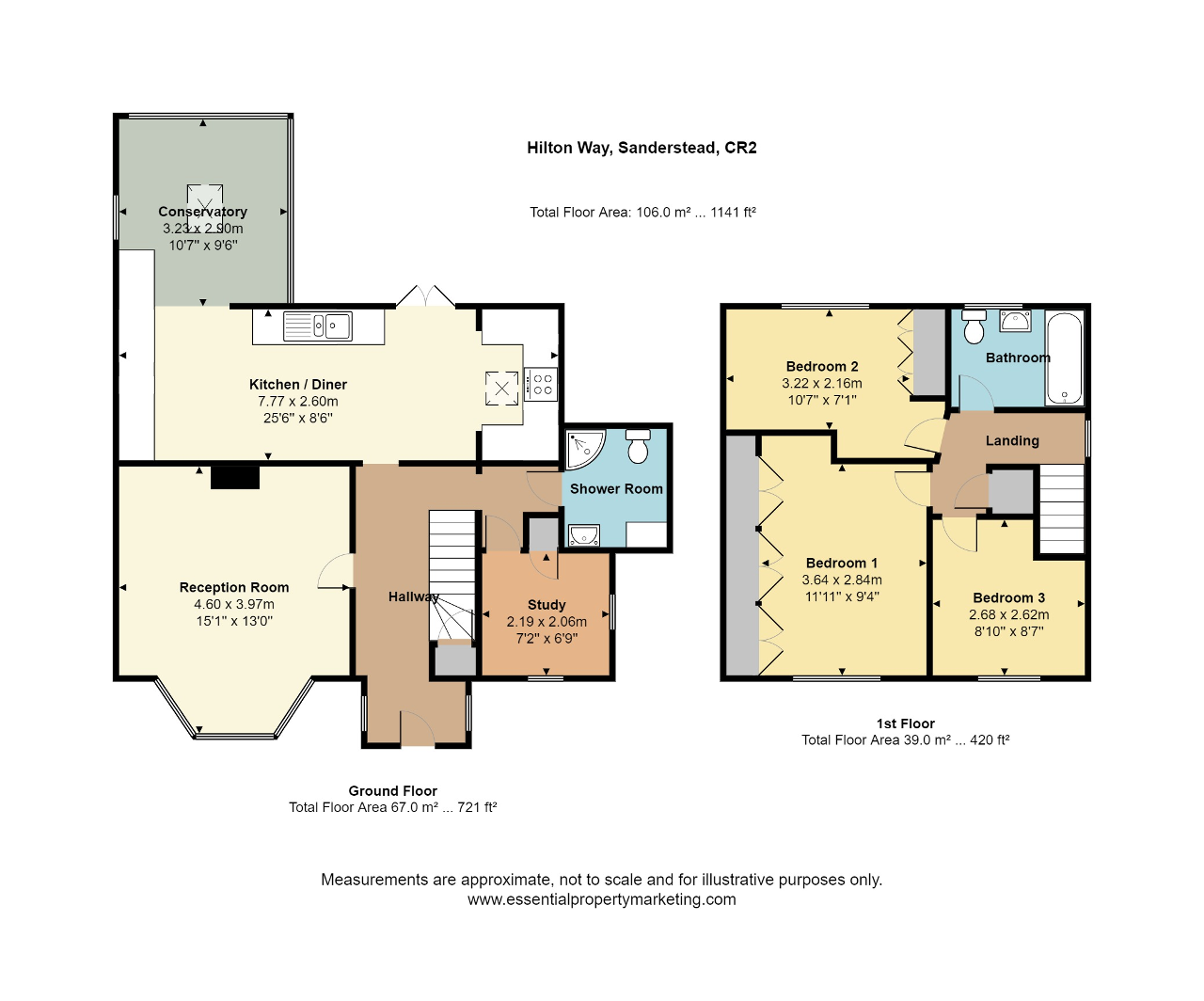
Location
Adding to the appeal of this property are the numerous amenities on offer including the frequent 403 bus route linking Warlingham, Sanderstead and Croydon, excellent reputable schools for all ages including Warlingham, Riddlesdown Collegiate, Gresham and Atwood, local shops including Sainsbury's, Waitrose and Costa, mainline railway stations serving central London including Upper Warlingham, Caterham, Whyteleafe and Whyteleafe South whilst at Godstone is the M25 junction 6 which provides access to both Gatwick Airport and the south coast.
These details do not constitute any part of an offer or contract. None of the statements outlined in these particulars are to be relied upon as statements or representation of fact and any intended purchaser must satisfy themselves by inspection or otherwise to the correctness of any statements contained in these particulars. The vendor does not make or give and neither shall Hubbard Torlot or any person in their employment, have any authority to make or give any representation or warranty whatsoever in relation to the property.
CONSUMER PROTECTION REGULATIONS:
a) No enquiries have been made regarding planning consents or building regulation approval.
b) No services or systems have been tested by Hubbard Torlot.
c) The structure, boundaries or title of tenure have not been checked and that of your legal representative should be relied upon.
Referral Fees
We are pleased to offer our customers a range of additional services to help them with moving home. None of these services are obligatory and you are free to use service providers of your choice. Current regulations require all estate agents to inform their customers of the fees they earn for recommending third party services. If you decide to use any of our services, please be assured that this will not increase the fees you pay to our service providers, which remain as quoted directly to you.
Energy Efficiency
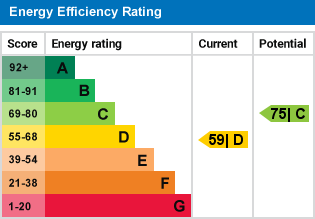
Additional Information
For further information on this property please call 020 8651 6679 or e-mail info@hubbardtorlot.co.uk
Contact Us
335 Limpsfield Road, Sanderstead, South Croydon, Surrey, CR2 9BY
020 8651 6679
Key Features
- Beautifully Presented Family Home
- Superb Kitchen/Diner/Family Room
- Bedroom 4/Study
- Modern Family Bathroom
- Close to shops and transport
- 15' Lounge with feature wall
- Ground Floor Shower/Utility room
- 3 Good Sized Bedrooms to first floor
- Large Private Driveway
