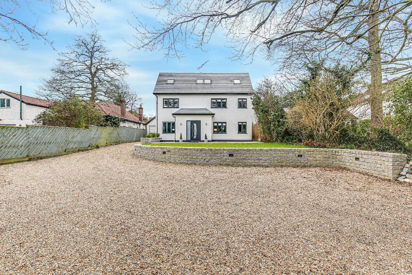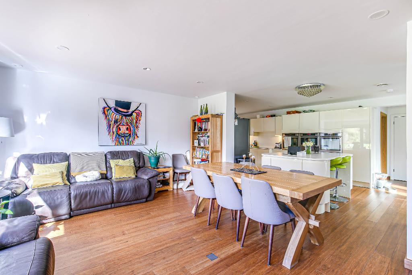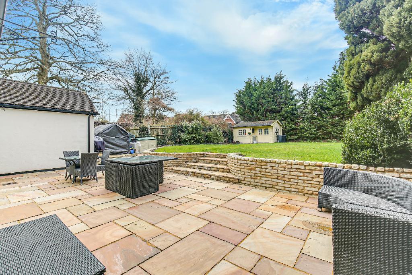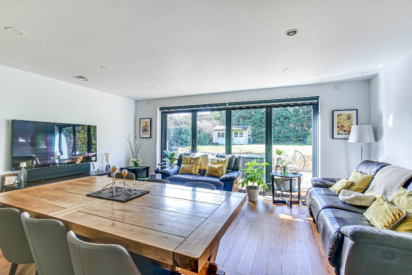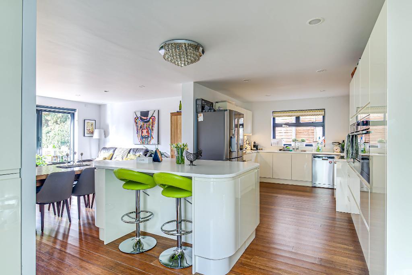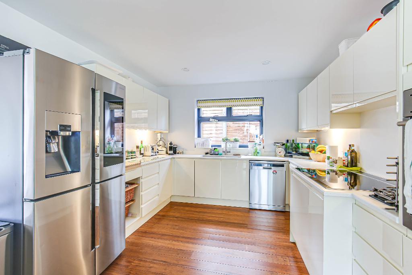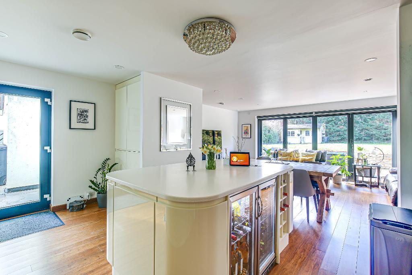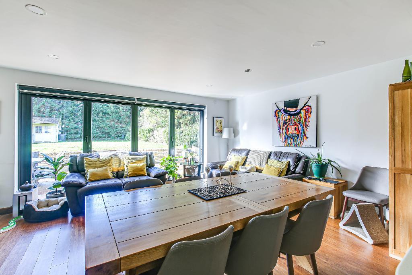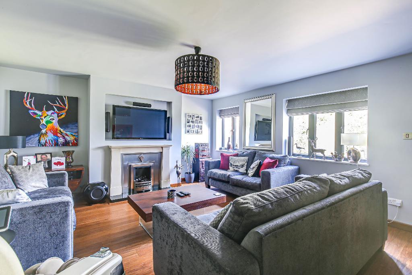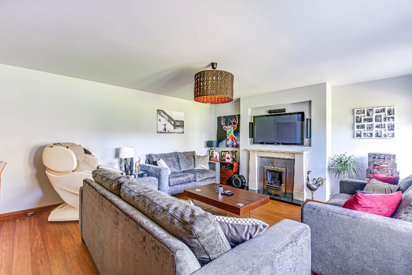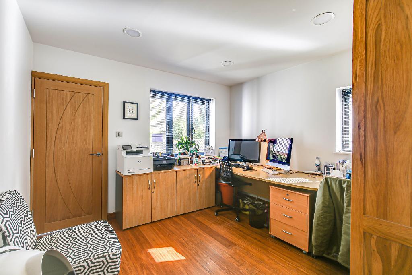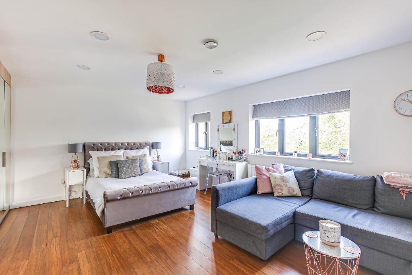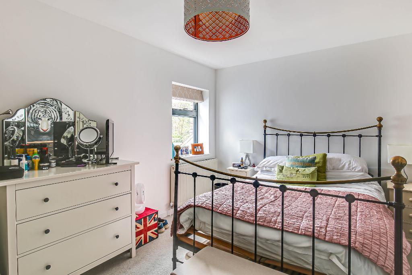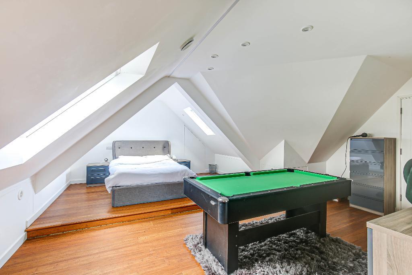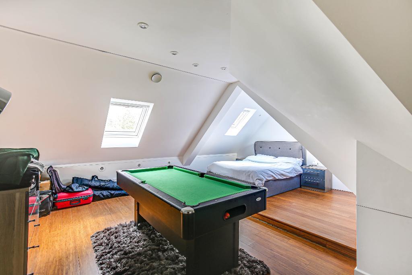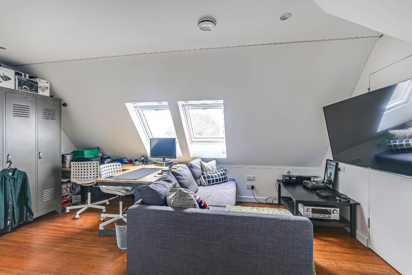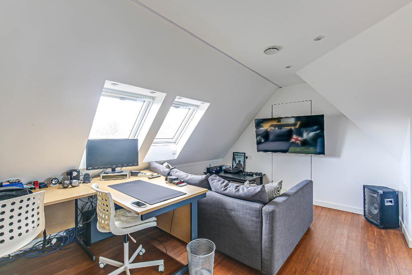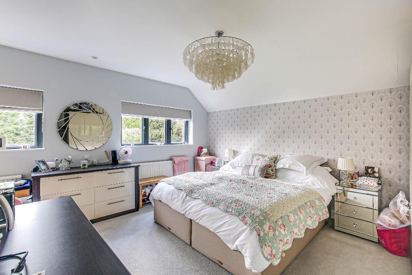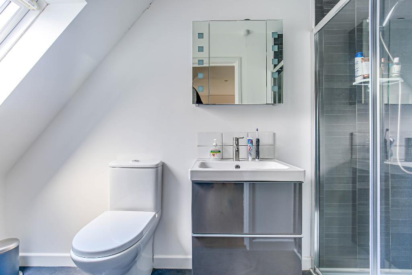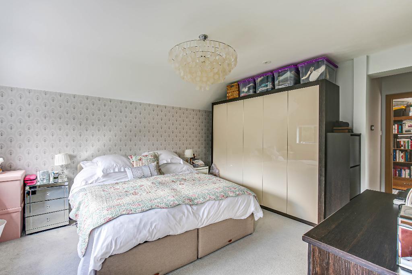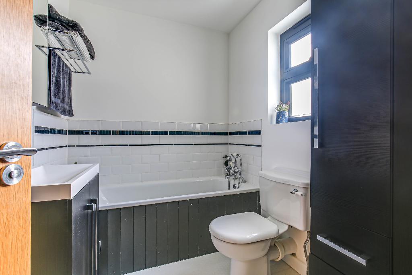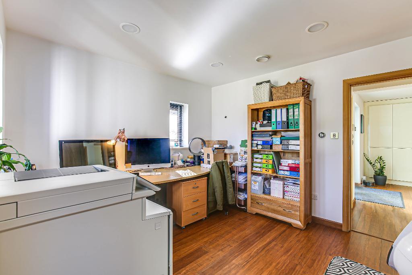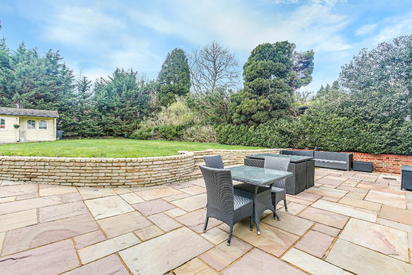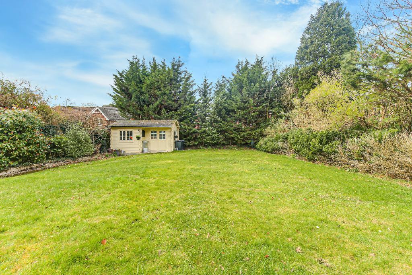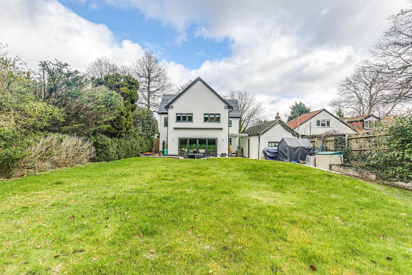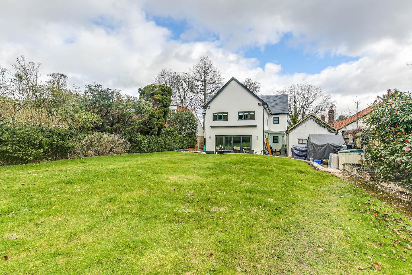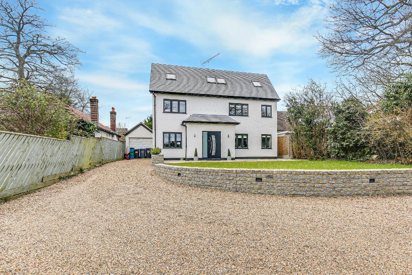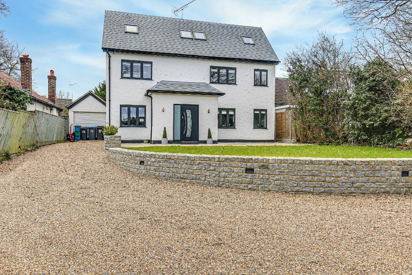6 Bedroom Detached For Sale | Old Farleigh Road, Selsdon, South Croydon, Surrey, CR2 8QD | £1,100,000 Sold
Key Features
- Extensively Refurbished Throughout
- In Excess Of 3000 SQ FT
- Stunning Kitchen/Breakfast/Family Room
- Two Further Reception Rooms
- Principle Bedroom With En Suite
- Further Bedroom With Lounge Area
- Two Further Shower / Bathrooms
- Vast Driveway
- garage/office/Covered Sideway
- Viewing Recommended
Summary
IN EXCESS OF 3000 SQ FT / COMPLETE ONWARD CHAIN - Set well back from the road and commanding a discreet position behind a secure gated entrance is this truly stunning and substantial six bedroom residence. The property has undergone an extensive and expensive refurbishment programme throughout the three floors and now boasts an amazing and particularly impressive interior, ideal for modern family living. As soon as you enter this home you will be greeted by a bright entrance hall from a stylish skylight, from here you can access both a useful and good size study which is currently used as a trending " home office " along with a beautiful lounge which is complimented by a most attractive limestone gas flame effect fireplace and bamboo wooden flooring. Without doubt, the main feature of the property is the outstanding fitted kitchen/breakfast room/family room which is enhanced by an extensive range of attractive wall and base units with prominent central island / breakfast bar with seating area, quality AEG / SIEMENS appliances including a downdraft extractor, boiling tap with filtered water and SLABTECH worksurfaces. This area continues out into a very fashionable family room area with great space for sofas and entertaining as well as lovely bi-fold doors with internal electric sunblinds and electric awning which provides great cover over the patio. There is access to a ground floor cloakroom together with a superb covered sideway. The property continues to impress on the second floor and features a spacious landing with window which would also make an " additional " study / home office area, principle suite with a good range of fitted furniture, dressing area and a modern shower room, superb large double bedroom with lounge area, family bathroom opposite and two further bedrooms. If this accommodation still isn't enough for the family then wait till you approach the top floor which is so versatile and offers the family so many different options comprising TWO bedroom areas, lounge / home office area, modern shower room and a utility room. Externally to the front approached by electric gates is a vast driveway with parking for many vehicles as well as a lawn area, access to a rear covered sideway area, garage with an adjoining office with power and gas central heating as well as a lovely rear garden with a large attractive patio area, adjoining lawn and summerhouse. Lastly, further information to provide is regarding the technology with the house including
Electric gates to the front with remote entry fobs and intercom panel accessed from all floors and the garage,
Bespoke security door with fingerprint e-key,
Nest heating with individual room thermostats to each room,
Wired Cat 7 internet in most rooms,
Mechanical heat recovery ventilation system,
380L Range 3C hot water storage cylinder, and a
Retractable electric sky light to roof.
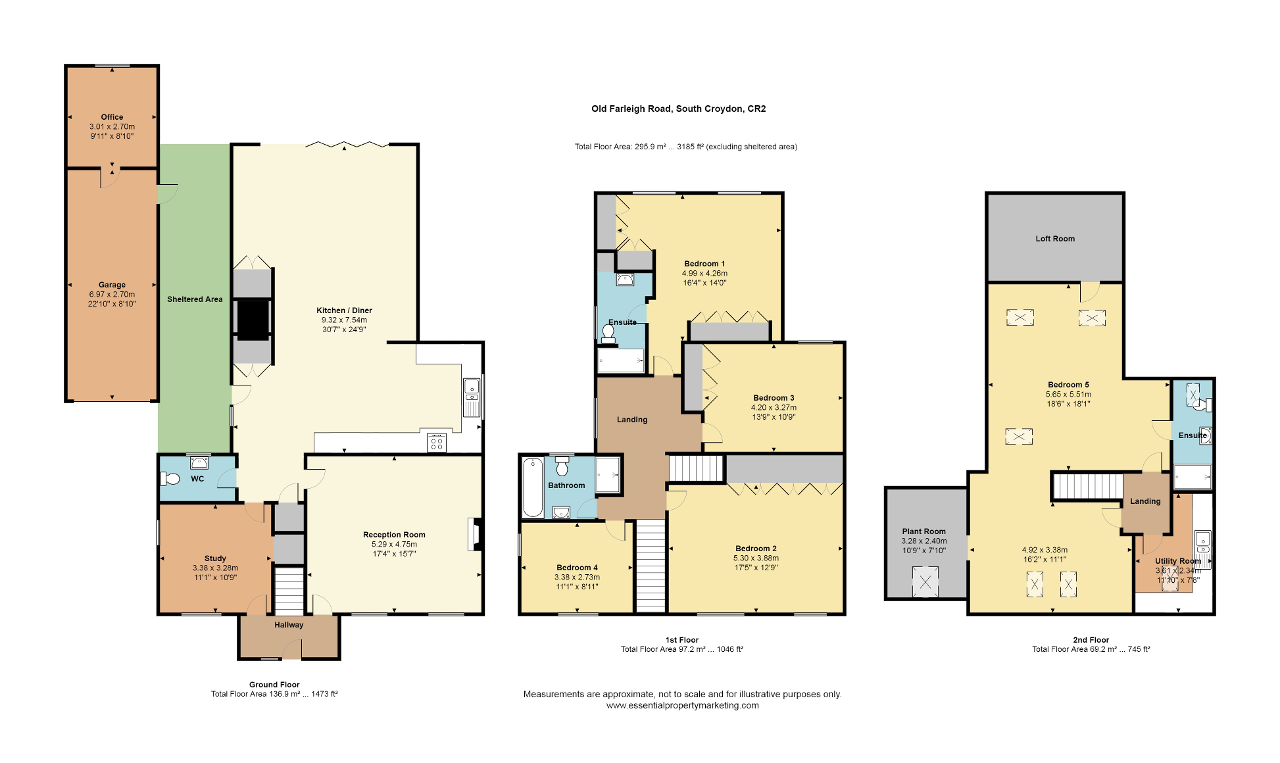
Location
Adding to the appeal of the home are the great amenities in the local and surrounding area including several mainline railway stations operating on separate lines, bus services linking Croydon, Purley, Sanderstead and Warlingham, shopping facilities at Selsdon, Croydon, Purley and Sanderstead Village as well as excellent state and private school for all ages including the nearby Croydon High School For Girls, Greenvale Primary School, Royal Russell, Whitgift and Trinity. The M25/M23 junction 6 can be found at Godstone and provides access to Gatwick Airport, the south coast and Bluewater Shopping Centre.
These details do not constitute any part of an offer or contract. None of the statements outlined in these particulars are to be relied upon as statements or representation of fact and any intended purchaser must satisfy themselves by inspection or otherwise to the correctness of any statements contained in these particulars. The vendor does not make or give and neither shall Hubbard Torlot or any person in their employment, have any authority to make or give any representation or warranty whatsoever in relation to the property.
CONSUMER PROTECTION REGULATIONS:
a) No enquiries have been made regarding planning consents or building regulation approval.
b) No services or systems have been tested by Hubbard Torlot.
c) The structure, boundaries or title of tenure have not been checked and that of your legal representative should be relied upon.
Energy Efficiency
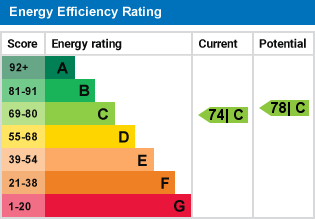
Additional Information
For further information on this property please call 020 8651 6679 or e-mail info@hubbardtorlot.co.uk
Contact Us
335 Limpsfield Road, Sanderstead, South Croydon, Surrey, CR2 9BY
020 8651 6679
Key Features
- Extensively Refurbished Throughout
- Stunning Kitchen/Breakfast/Family Room
- Principle Bedroom With En Suite
- Two Further Shower / Bathrooms
- garage/office/Covered Sideway
- In Excess Of 3000 SQ FT
- Two Further Reception Rooms
- Further Bedroom With Lounge Area
- Vast Driveway
- Viewing Recommended
