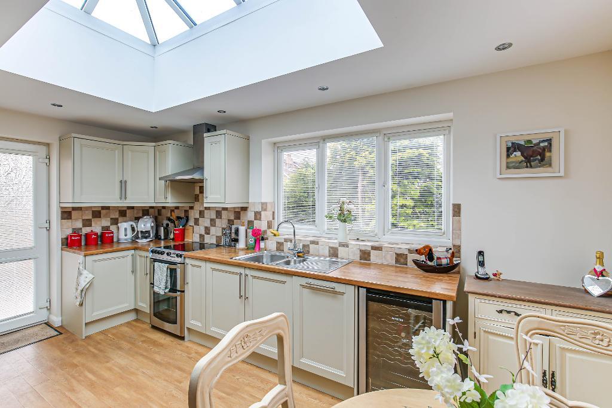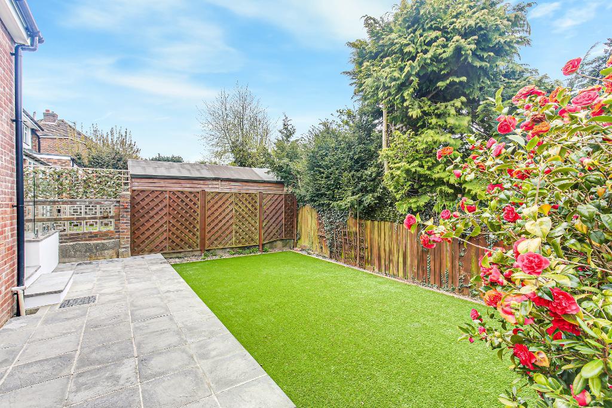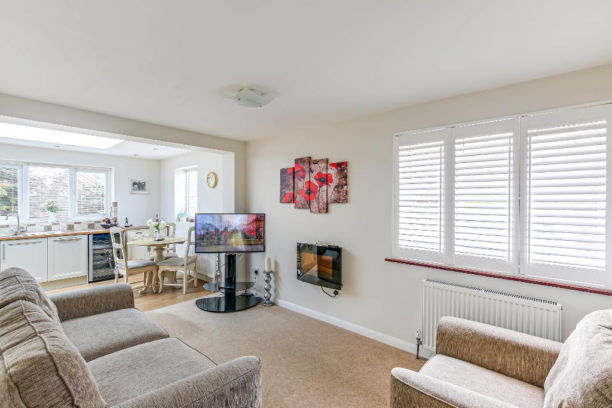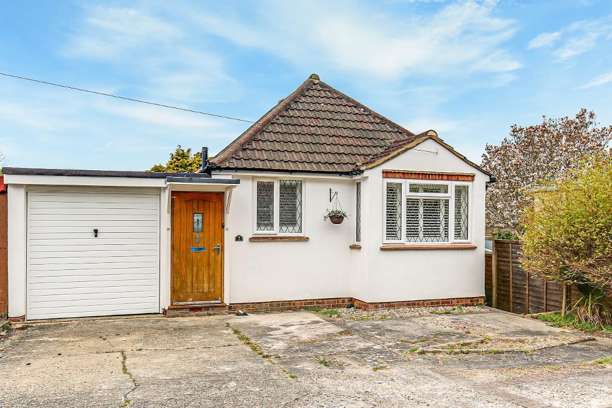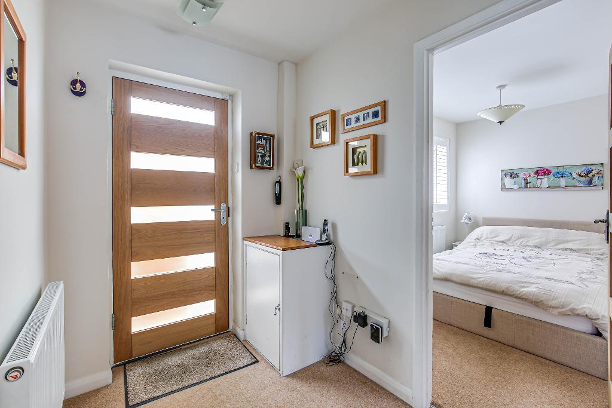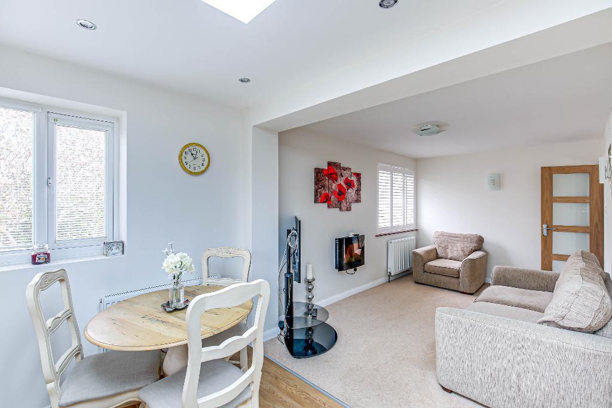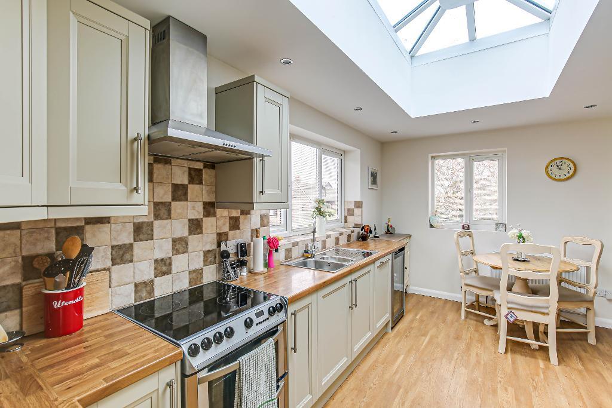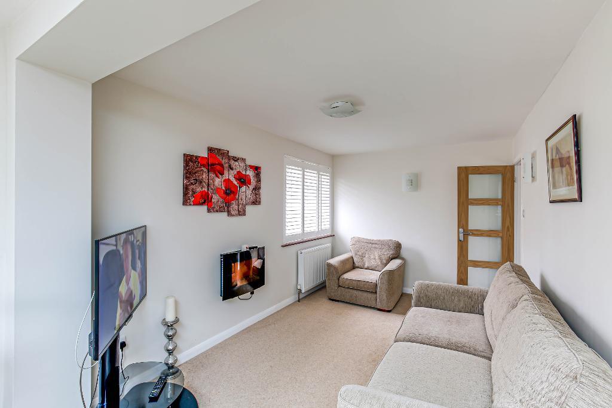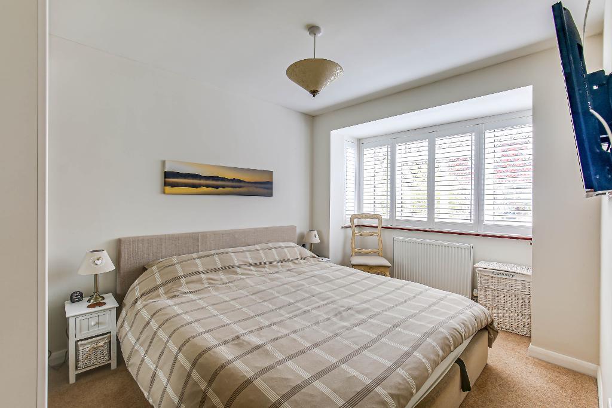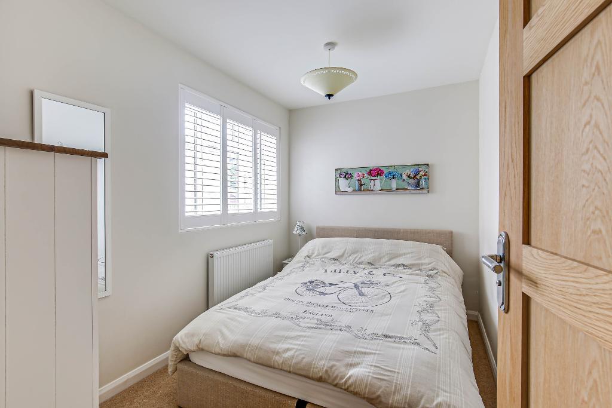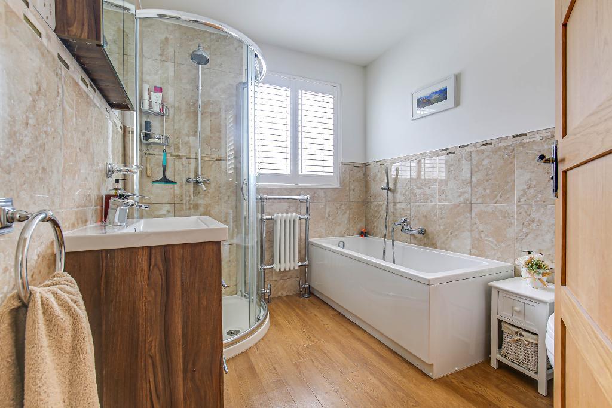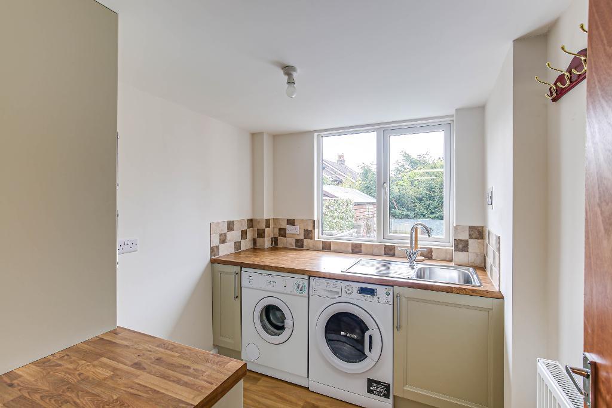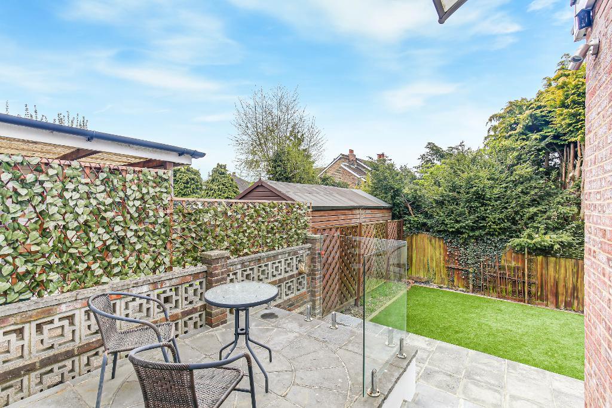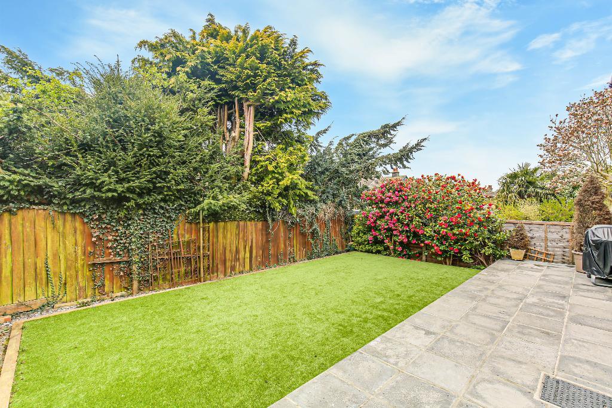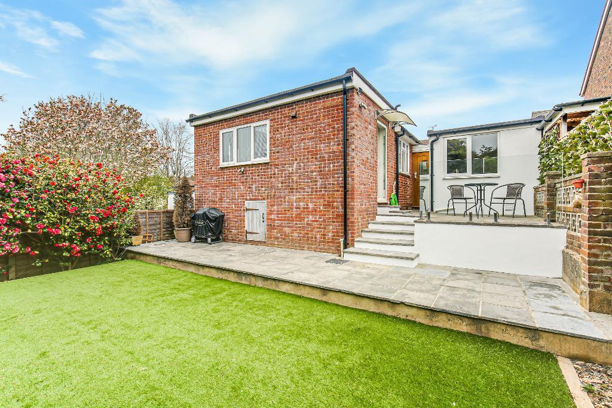2 Bedroom Detached Bungalow For Sale | Albert Road, Warlingham, CR6 9EP | Offers in Excess of £450,000 Sold
Key Features
- Beautifully Presented Detached Bungalow
- Garage and Private Driveway
- Lounge open plan to Kitchen
- Re-Fitted Kitchen/Diner
- Separate Utility Room
- 2 Double Bedrooms
- Re-Fitted Bathroom & separate Shower
- Fabulous Southerly Aspect Rear Garden
- Quiet Cul-de-sac Location
Summary
This superb Detached Bungalow is located in a quiet no through road within walking distance of buses, local shops and the wonderful Warlingham Village Green. The property has been the subject of complete re-furbishment and updating and now provides delightfully modern, light and spacious accommdation to include a bright entrance hallway with barn style door to the rear garden, Kitchen/Diner with modern fitted units and integrated appliances to include dishwasher, electric cooker and extractor hood and fridge/freezer, cupboard housing Worcester Bosch combination boiler. There is room for table and chairs and the whole room exudes light from the atrium style roof. Additionally there is a separate utility room with fitted cupboards and space for washing machine and tumble drier. Both bedrooms are double in size with bespoke plantation shutters and the family bathroom has been re-fitted with a white suite to include bath and separate shower, wash hand basin with cupboards below finished with Amtico flooring and bespoke shutter to the window. There is access to the garage internally from the hallway as well as an up and over door from the private driveway. The rear garden enjoys a sunny southerly aspect with a slightly raised paved patio area with glass balustrade and steps down to a wonderful level area being finished with astro turf for ease of maintenance. Mature shrubs and bushes provide privacy from neighbouring properties. Finally there is a large cellar area great for storage. With NO CHAIN VIEWING IS HIGHLY RECOMMENDED.
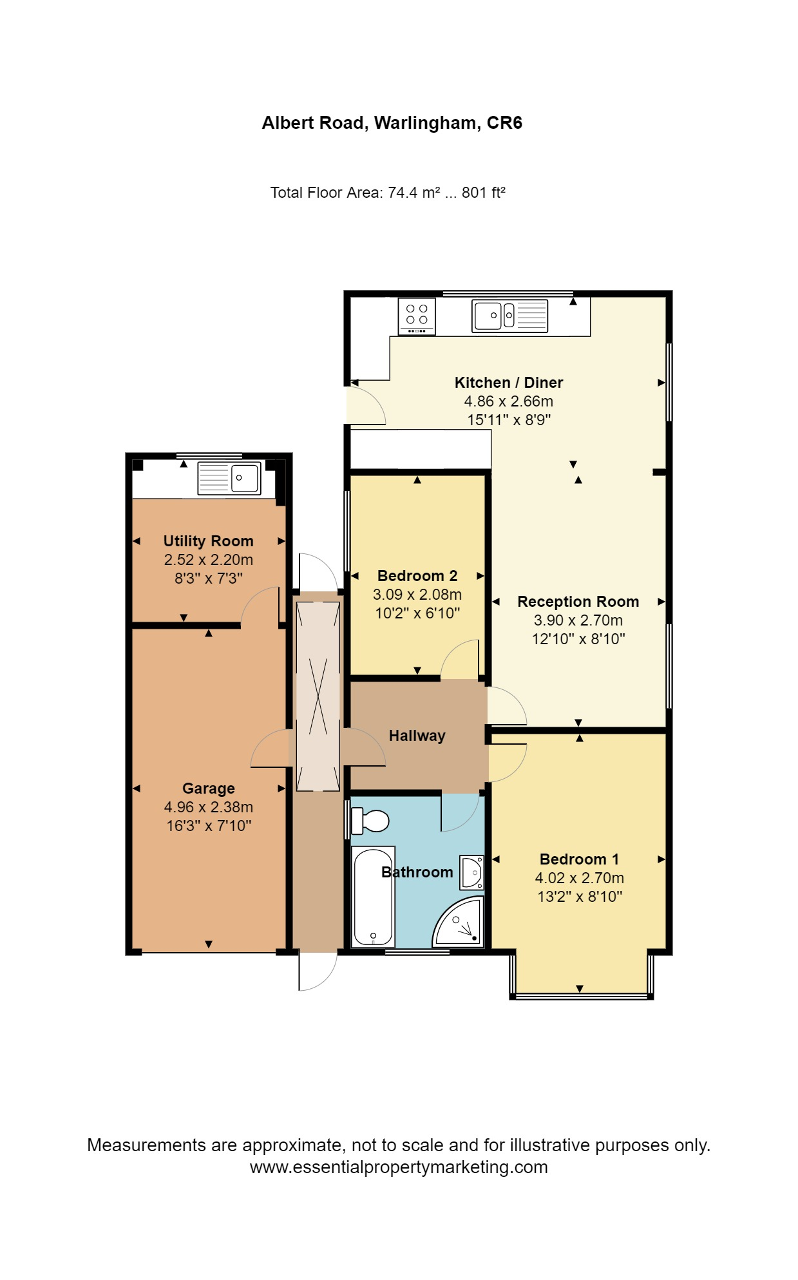
Location
Albert Road is located off Chelsham Road which in turn is to be found off the Limpsfield Road where you will find the 403 bus route, Sainsbury's supermarket and easy access to the delightful Warlingham Green providing a array of boutique style shops and coffee bars, restaurants and community halls which host many local community events throughout the year.
These details do not constitute any part of an offer or contract. None of the statements outlined in these particulars are to be relied upon as statements or representation of fact and any intended purchaser must satisfy themselves by inspection or otherwise to the correctness of any statements contained in these particulars. The vendor does not make or give and neither shall Hubbard Torlot or any person in their employment, have any authority to make or give any representation or warranty whatsoever in relation to the property.
CONSUMER PROTECTION REGULATIONS:
a) No enquiries have been made regarding planning consents or building regulation approval.
b) No services or systems have been tested by Hubbard Torlot.
c) The structure, boundaries or title of tenure have not been checked and that of your legal representative should be relied upon.
Referral Fees
We are pleased to offer a range of additional services to help with moving home. None of these services are obligatory and customers are free to use service providers of their choice. Current regulations require all estate agents to inform their customers of the fees they earn for recommending third party services. If you choose to use a service provider recommended by Hubbard Torlot referral fees are available upon request. Please be assured that this will not increase the fees you pay to our service providers which remain as quoted directly to you.
Energy Efficiency
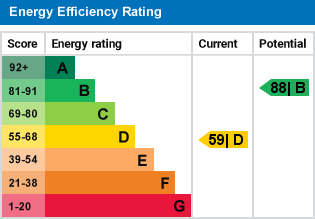
Additional Information
For further information on this property please call 020 8651 6679 or e-mail info@hubbardtorlot.co.uk
Contact Us
335 Limpsfield Road, Sanderstead, South Croydon, Surrey, CR2 9BY
020 8651 6679
Key Features
- Beautifully Presented Detached Bungalow
- Lounge open plan to Kitchen
- Separate Utility Room
- Re-Fitted Bathroom & separate Shower
- Quiet Cul-de-sac Location
- Garage and Private Driveway
- Re-Fitted Kitchen/Diner
- 2 Double Bedrooms
- Fabulous Southerly Aspect Rear Garden
