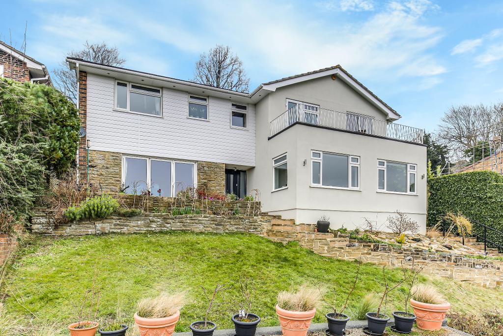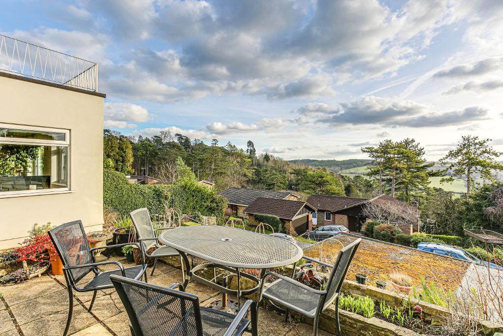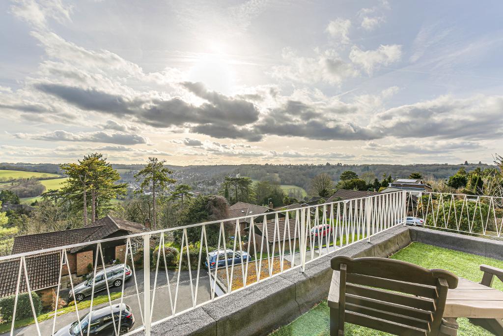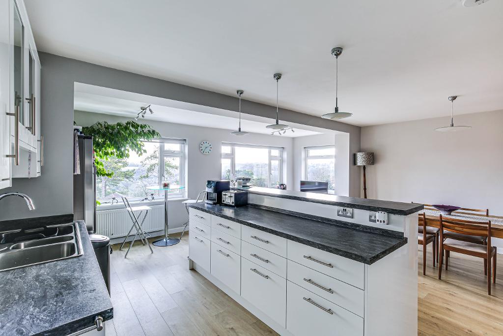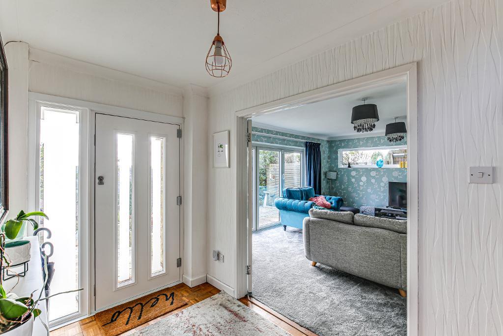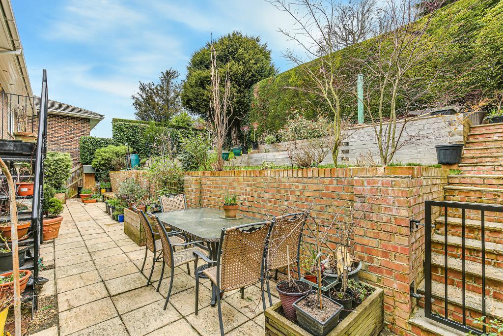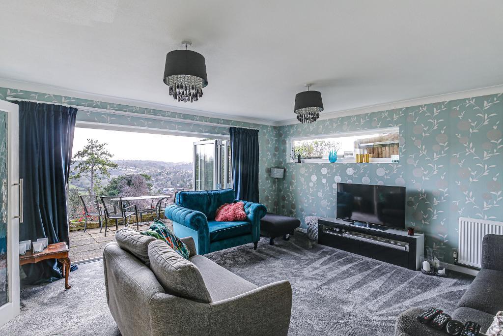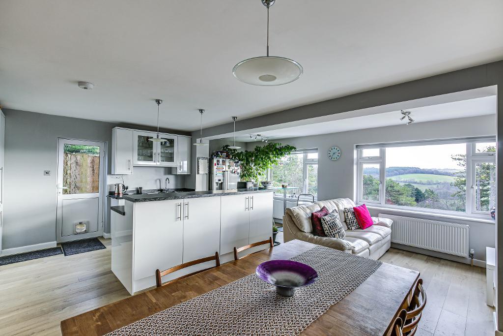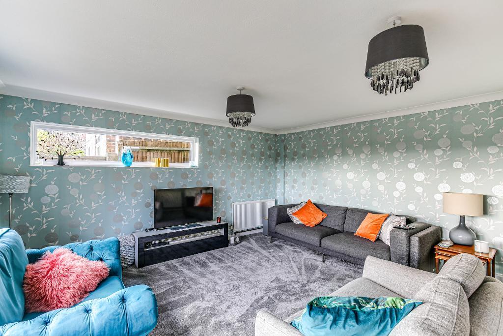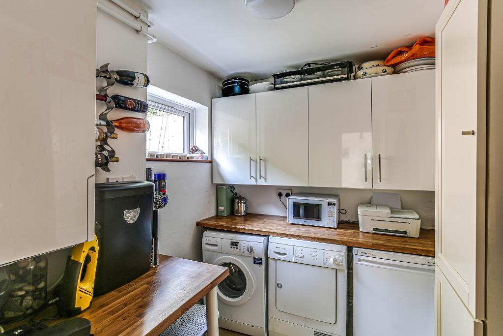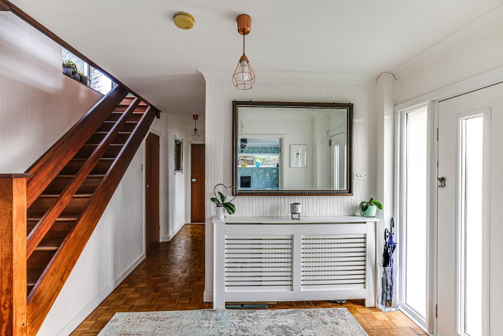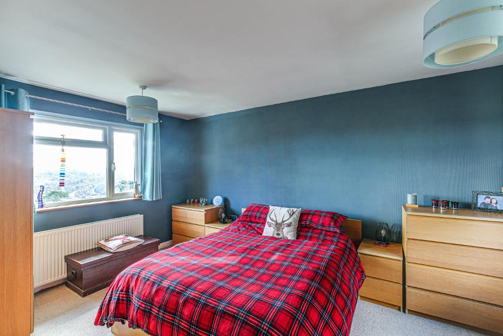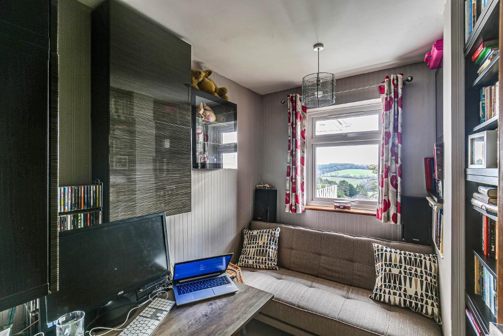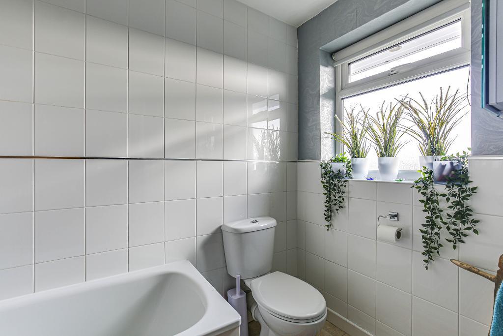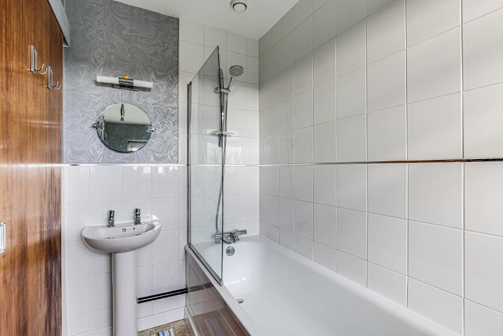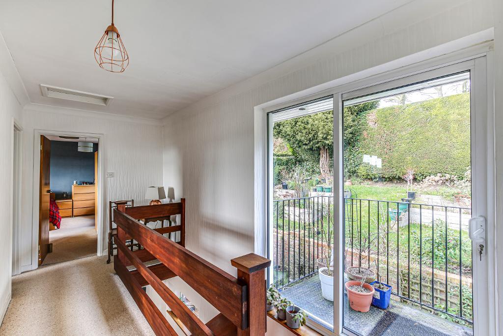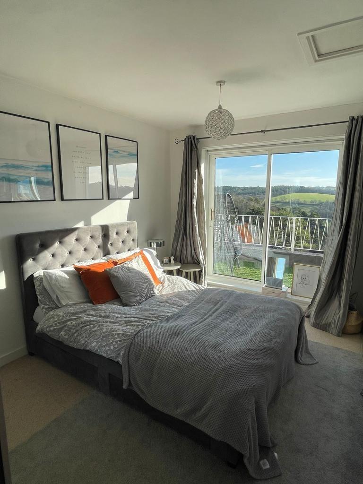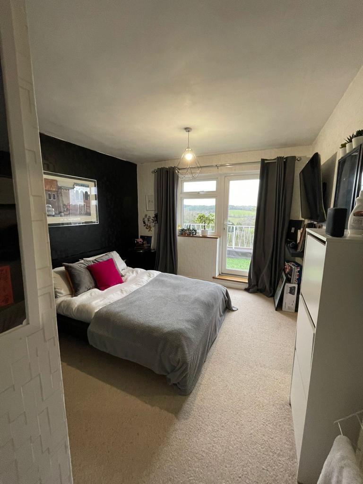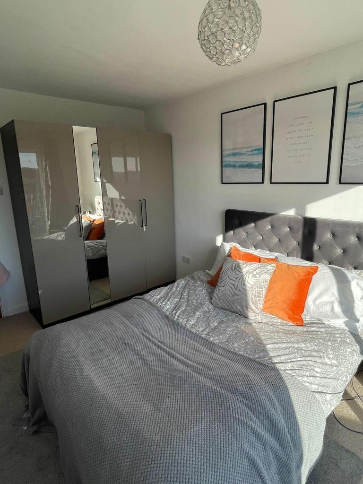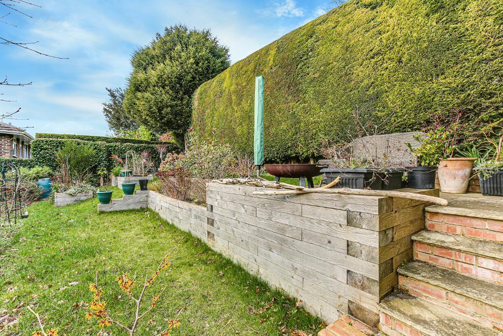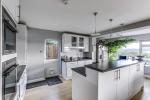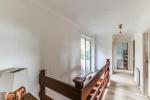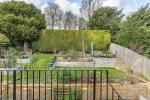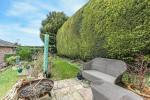4 Bedroom Detached For Sale | Kooringa, Warlingham, Surrey, CR6 9JP | £925,000 Sold
Key Features
- Beautifully Presented Detached Home
- Stunning Views over the Valley
- Fabulous Southerly Patio & Large Balcony
- Great Sized Sunny Lounge & Bi-fold Doors
- Large Kitchen/Diner/Family Room
- Bedroom 2 & 3 with access to Balcony
- Master Bedroom with En-Suite Bathroom
- Family Bathroom & Separate W.C
- Double Garage & Triple Car Driveway
Summary
This spacious Detached Home occupies a slightly elevated position in this highly sought after quiet no through Private road. The property originally built in the 1970's provides well proportioned accommodation throughout and has been the subject of much improvement now offering a wonderful light and airy space with stunning views which anyone would find hard to better. With a fabulous Southerly aspect to the front the views can be enjoyed from the large private patio area accessed from the lounge via bi-fold doors or from bedrooms 2 & 3 which have access out onto the large private balcony, a superb place to soak up the sun and watch the world go by with all the other rooms enjoy the amazing views to the front from the large picture windows. Off the spacious entrance hallway are double doors leading to the great sized lounge with bi-fold doors to patio and window to side. Also off the hallway is the large bright Kitchen/Diner/Family room which has been re-fitted with a range of white units, large breakfast bar area, integrated appliances to include dishwasher, ovens and hob with extractor hood over. There is plenty of space for a large dining table and chairs aswell as family seating, again terrific views and door to side of the property. There is a ground floor cloakroom with basin, window and a deep coat/storage cupboard and a good sized separate Utility room which houses replaced boiler. An open tread turning staircase leads to the first floor landing with double glazed sliding patio doors opening to the rear with steps down the patio and garden. All the bedrooms lead off the landing and again all enjoy the views and southerly sunshine with the master bedroom being double aspect, having a large double cupboard and en-suite bathroom. Bedroom 2 & 3 are both double in size and have doors opening to the large private balcony with asto turf to provide comfort underfoot. Bedroom 4 is currently used as a study but provides a good sized 4th bedroom. The family bathroom is modern and there is a separate w.c. Externally the gardens are well stocked and maintained to include patio, rockery and re-paved steps to the front. To the rear is a large patio running the width of the property with gate leading to level lawn area and steps up to further lawn area with seating area enjoying the far reaching views. The property provides a private setting from the mature hedging to the the borders and being slightly elevated has uninterrupted views to the front. The driveway provides off street parking for 3 cars and there is a double garage with electrically operated rollaway door. The property benefits from exterior lighting to the front, side and rear.
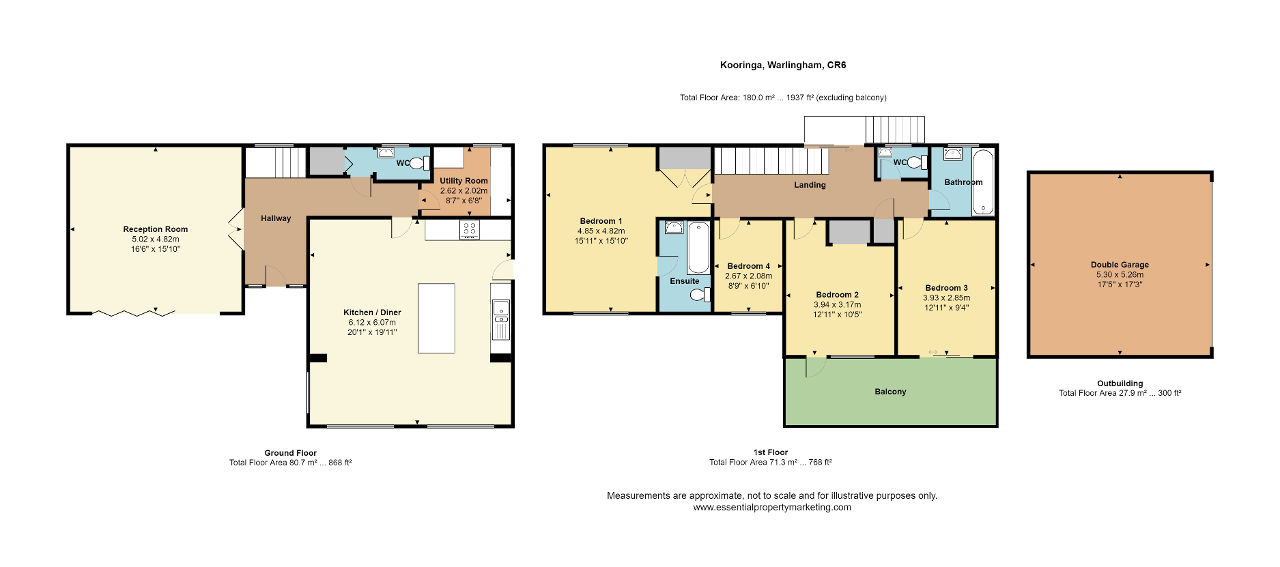
Location
Kooringa is a small desirable cul-de-sac located within the beautiful area of Warlingham, found off Westview Road. Upper Warlingham Station is a short walk away, being the last station to fall within zone 6 and so this property is superbly positioned for those accessing central London with trains to both London Bridge and Victoria. Warlingham Green is located at the top of Westhall Road and boasts a selection of shops, restaurants and coffee bars to name but a few. There is also a Sainsbury's supermarket, numerous reputable schools for children of all ages to include Warlingham Village Primary and Warlingham Park and the 403 bus stop. This a regular service into neighbouring towns and villages to include East Croydon. The 357 found on Westhall Road serves Caterham and concludes in Reigate. The area enjoys an abundance of open spaces for walking to include the delightful Blanchmans Farm.
These details do not constitute any part of an offer or contract. None of the statements outlined in these particulars are to be relied upon as statements or representation of fact and any intended purchaser must satisfy themselves by inspection or otherwise to the correctness of any statements contained in these particulars. The vendor does not make or give and neither shall Hubbard Torlot or any person in their employment, have any authority to make or give any representation or warranty whatsoever in relation to the property.
CONSUMER PROTECTION REGULATIONS:
a) No enquiries have been made regarding planning consents or building regulation approval.
b) No services or systems have been tested by Hubbard Torlot.
c) The structure, boundaries or title of tenure have not been checked and that of your legal representative should be relied upon.
Energy Efficiency
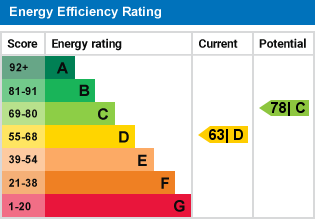
Additional Information
Referral Fees
We are pleased to offer our customers a range of additional services to help them with moving home. None of these services are obligatory and you are free to use service providers of your choice. Current regulations require all estate agents to inform their customers of the fees they earn for recommending third party services. If you decide to use any of our services, please be assured that this will not increase the fees you pay to our service providers, which remain as quoted directly to you.
For further information on this property please call 020 8651 6679 or e-mail info@hubbardtorlot.co.uk
Contact Us
335 Limpsfield Road, Sanderstead, South Croydon, Surrey, CR2 9BY
020 8651 6679
Key Features
- Beautifully Presented Detached Home
- Fabulous Southerly Patio & Large Balcony
- Large Kitchen/Diner/Family Room
- Master Bedroom with En-Suite Bathroom
- Double Garage & Triple Car Driveway
- Stunning Views over the Valley
- Great Sized Sunny Lounge & Bi-fold Doors
- Bedroom 2 & 3 with access to Balcony
- Family Bathroom & Separate W.C
