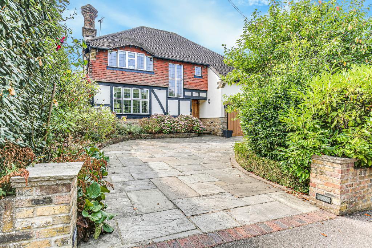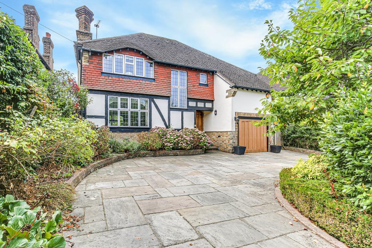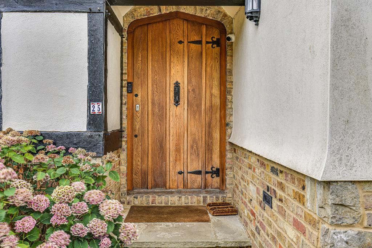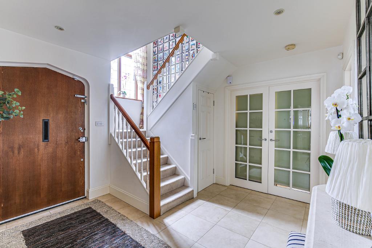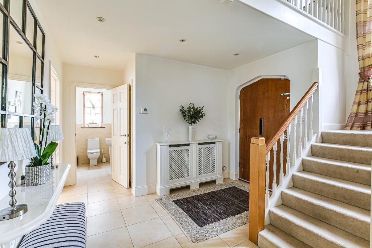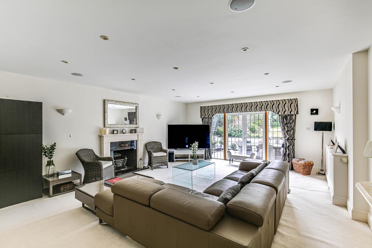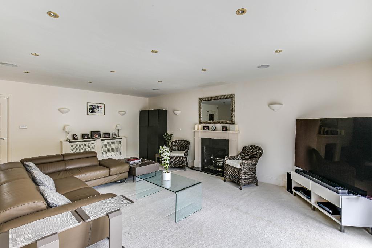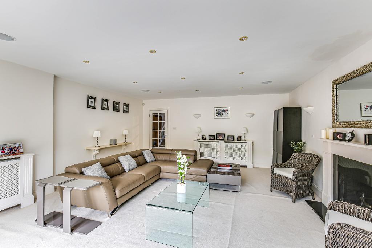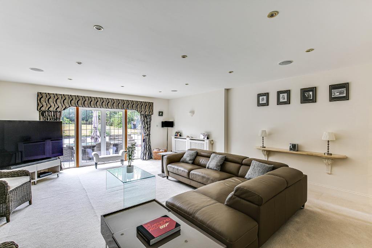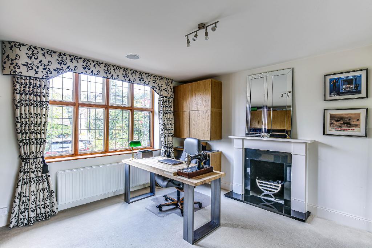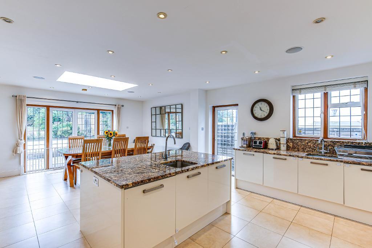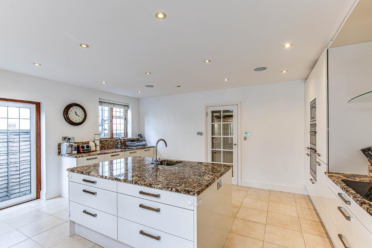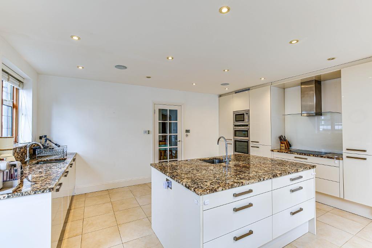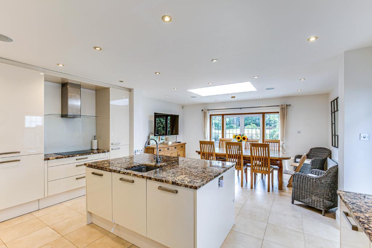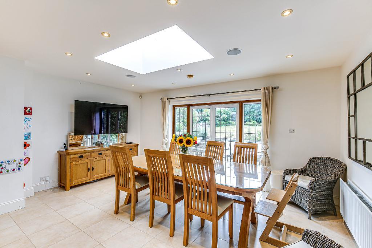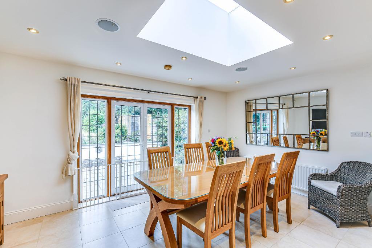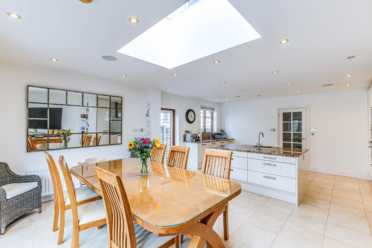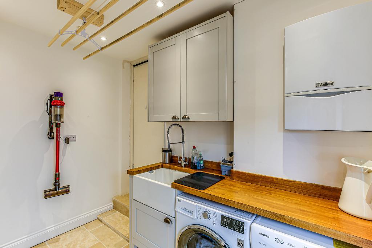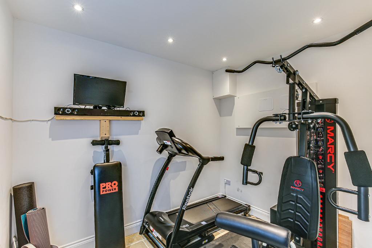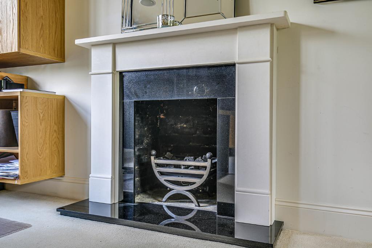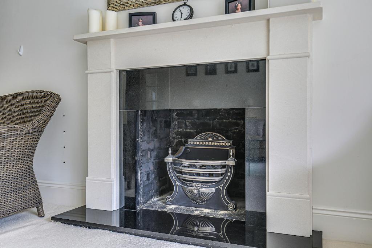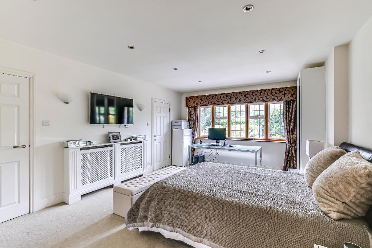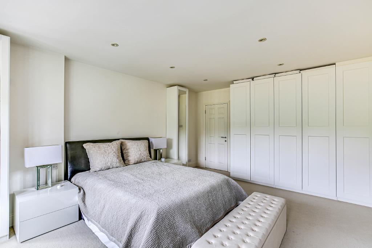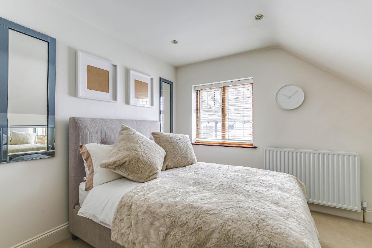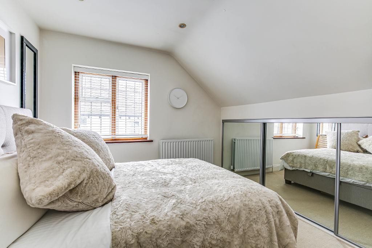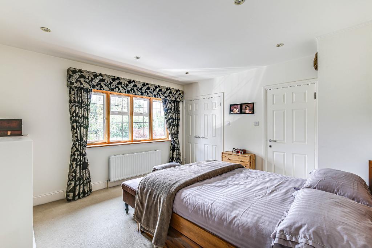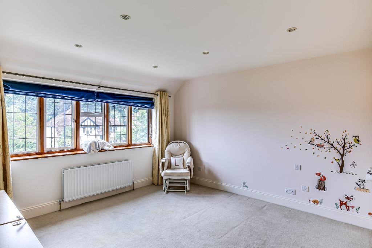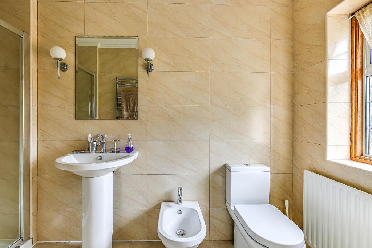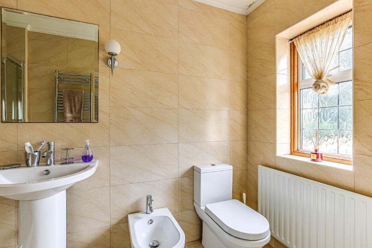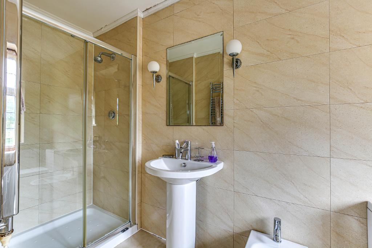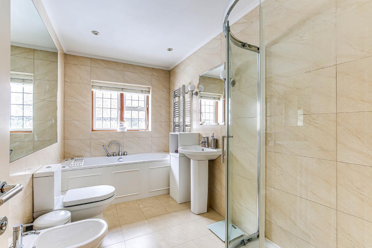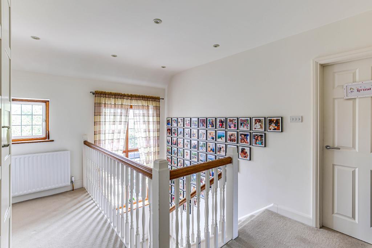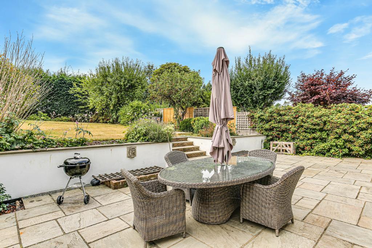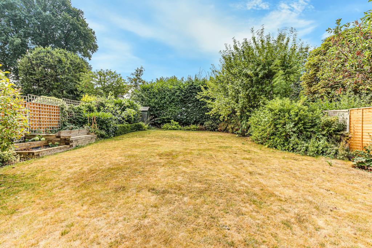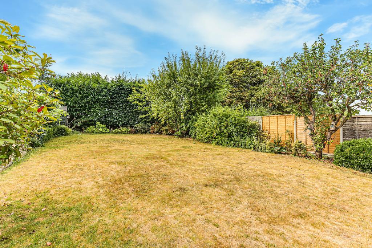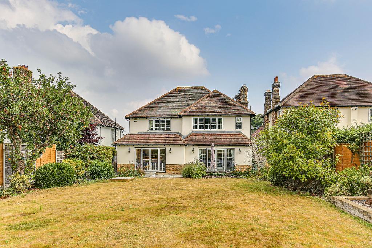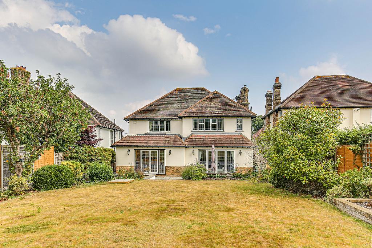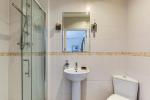4 Bedroom Detached For Sale | Glebe Hyrst, Sanderstead, CR2 9JG | £1,250,000 Sold
Key Features
- A most attractive Detached Home
- Walking distance to Village Green
- Close to Highly regarded schools
- 4 Fantastic sized Bedrooms
- Master Bed & En-Suite Bath/Dress Room
- Guest Bedroom & En-Suite Shower Rm
- Superb 23' x 17'approx. Kitchen/Diner
- 2 Large Reception Rooms
Summary
This most attractive Detached home is well located within walking distance of Sanderstead Village and popular schools to include Gresham, Atwood & Riddlesdown Collegiate. The property has been extended to provide well proportioned rooms throughout to include a large 22' x 17' Lounge, beautifully appointed Kitchen/Diner with under floor heating & doors opening to the patio & rear gardens, Cloakroom, impressive Entrance Hall & first floor Landing and 4 spacious Bedrooms. The master has an En-suite Dressing room & separate Shower room, additionally the second(Guest ) Bedroom has an En-Suite Shower room. The family Bathroom has a separate shower creating a fabulous family bathroom. Externally the property enjoys a large patio and lawn with a superb Southerly aspect creating a private and secluded space. The garage has been converted and offers a utility room and an additional space currently used as a Gym.
To the front is a wide Driveway.
Location
Glebe Hyrst is one of Sanderstead's most desirable roads located within a 5 minute walk of the Village which offers a small parade of shops to include Coffee shops, hairdressers, opticians and beauty salons as well as a Waitrose Supermarket. Sanderstead recreation ground provides a great space with play park and parking. The picturesque All Saints Church is located just off Limpsfield Road overlooking Sanderstead Pond & green, a beautiful area which annually hosts the Gruffy Fayre in conjunction with the local scouts. Sanderstead is a village environment boasting a great community making the area ideal for families, but also offers a great service from Sanderstead or Purley Oaks Stations into London for those needing to commute into London Victoria & London Bridge. Buses pass close by to include the 403 and 412.
These details do not constitute any part of an offer or contract. None of the statements outlined in these particulars are to be relied upon as statements or representation of fact and any intended purchaser must satisfy themselves by inspection or otherwise to the correctness of any statements contained in these particulars. The vendor does not make or give and neither shall Hubbard Torlot or any person in their employment, have any authority to make or give any representation or warranty whatsoever in relation to the property.
CONSUMER PROTECTION REGULATIONS:
a) No enquiries have been made regarding planning consents or building regulation approval.
b) No services or systems have been tested by Hubbard Torlot.
c) The structure, boundaries or title of tenure have not been checked and that of your legal representative should be relied upon.
Referral Fees
We are pleased to offer a range of additional services to help with moving home. None of these services are obligatory and customers are free to use service providers of their choice. Current regulations require all estate agents to inform their customers of the fees they earn for recommending third party services. If you choose to use a service provider recommended by Hubbard Torlot referral fees are available upon request. Please be assured that this will not increase the fees you pay to our service providers which remain as quoted directly to you.
Energy Efficiency
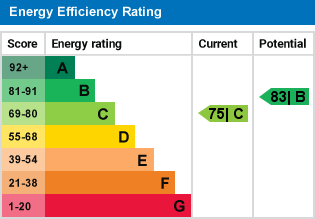
Additional Information
For further information on this property please call 020 8651 6679 or e-mail info@hubbardtorlot.co.uk
Contact Us
335 Limpsfield Road, Sanderstead, South Croydon, Surrey, CR2 9BY
020 8651 6679
Key Features
- A most attractive Detached Home
- Close to Highly regarded schools
- Master Bed & En-Suite Bath/Dress Room
- Superb 23' x 17'approx. Kitchen/Diner
- Walking distance to Village Green
- 4 Fantastic sized Bedrooms
- Guest Bedroom & En-Suite Shower Rm
- 2 Large Reception Rooms
