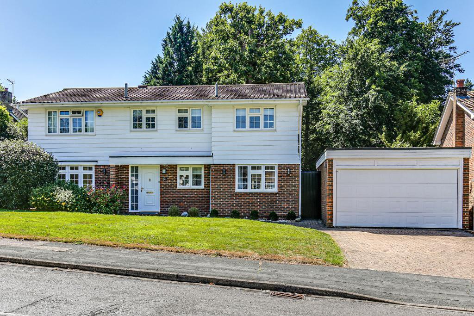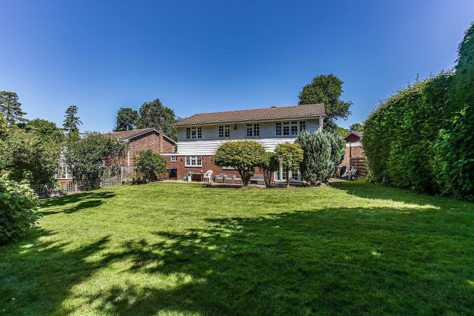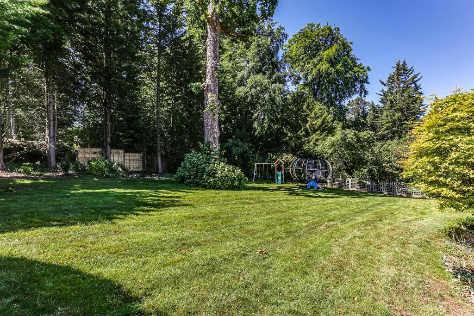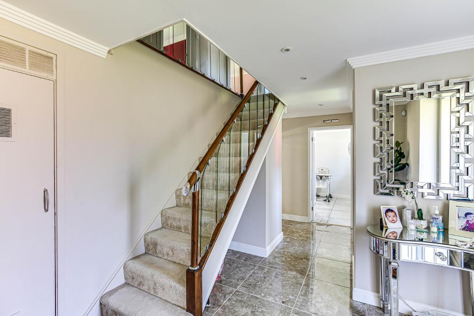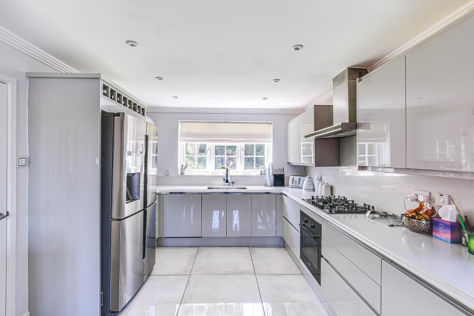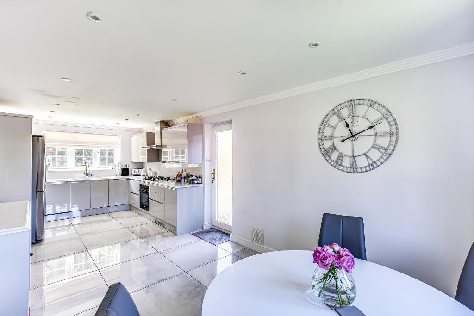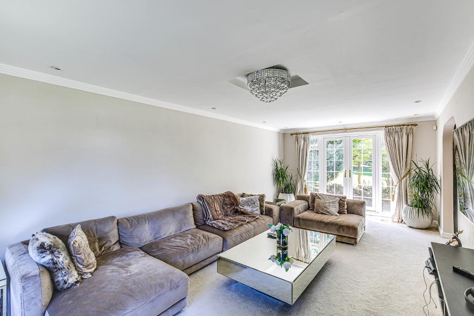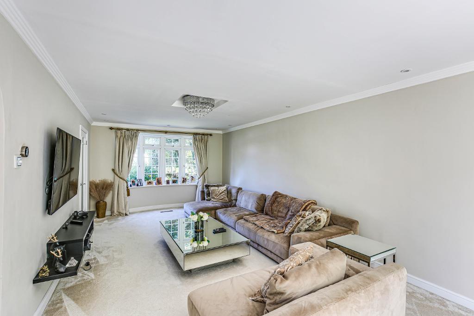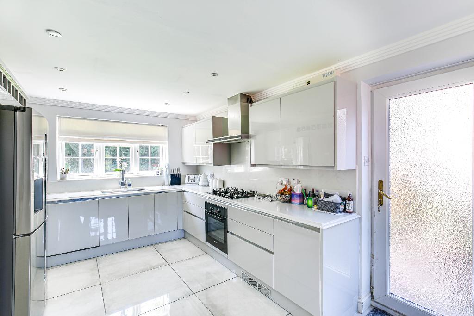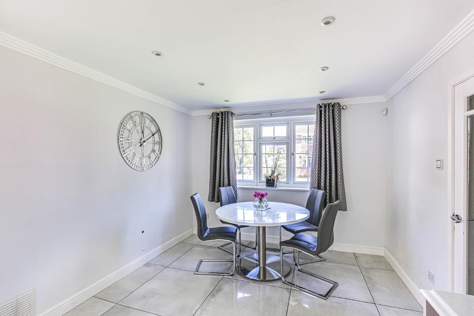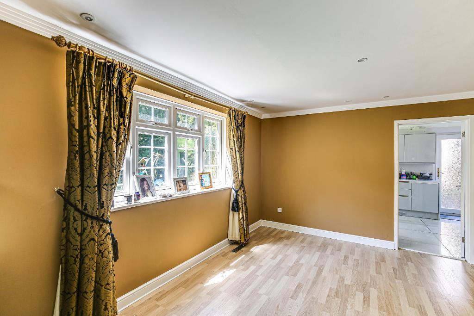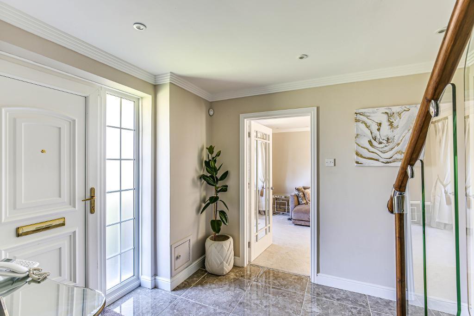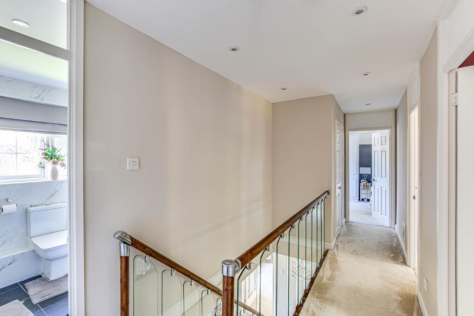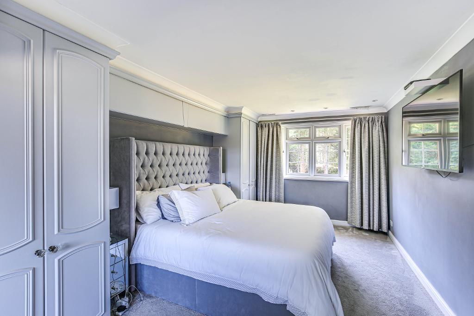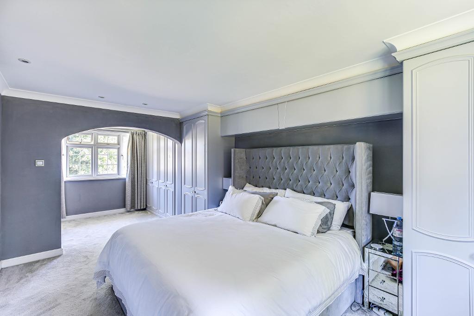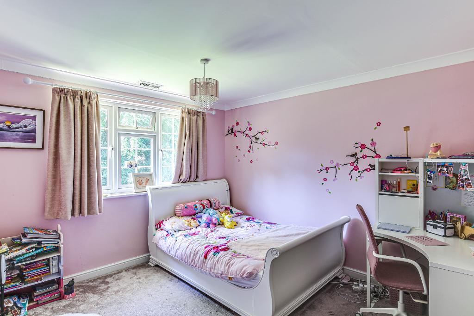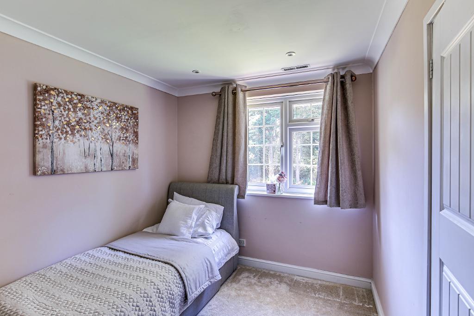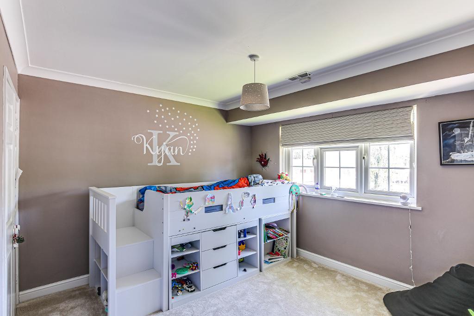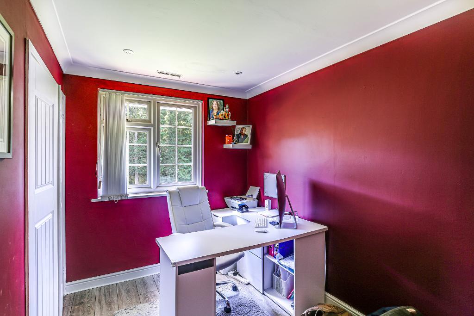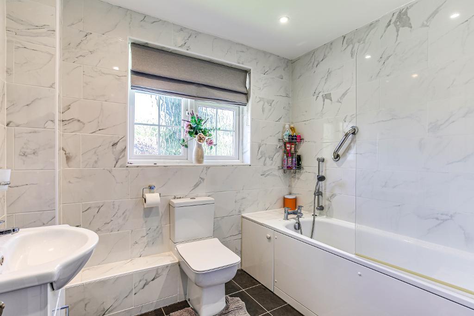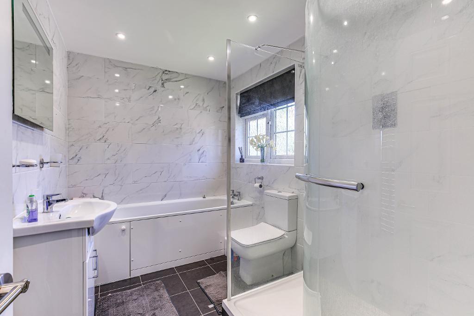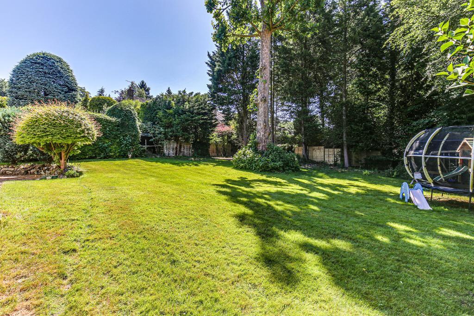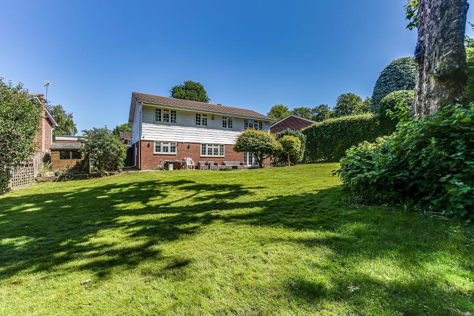5 Bedroom Detached For Sale | Kersey Drive, South Croydon, Surrey, CR2 8SX | £895,000 Sold
Key Features
- Superbly Presented Detached Home
- 5 Good Sized Bedrooms
- Superb Fitted Kitchen/Breakfast Room
- Wonderful Double Aspect Lounge
- Large Separate Dining Room
- Master Bedroom with En-Suite Bathroom
- Magnificent Rear Garden
- Large Garage & Driveway
- Within Walking Distance of Kings Woods
Summary
Set on the popular Selsdon Ridge Development is this attractive and beautifully presented double fronted detached georgian style home. The property has undergone improvements and complete re-decoration by the current owners to include a re-fitted kitchen/breakfast room and modern bathroom suites. From the moment you enter this lovely home you will feel the bright and airy space on offer with the entrance hall enjoying tiled flooring and staircase to first floor with glass balustrade. The lounge is a large double aspect room with doors opening to the rear garden and double doors connecting with the spacious dining room which again overlooks the rear garden. There is a ground floor cloakroom and finally a re modelled fitted kitchen to include integrated appliances and space for breakfast table. To the first floor off the spacious landing are the 5 bedrooms with the master suite enjoying a dressing area to include a range of fitted wardrobes and access to a lovely large en-suite bathroom which has been re-fitted. The 4 further bedrooms all have fitted wardrobes. The family bathroom is again a fresh, modern room with white suite. Externally the garden is of a great size and is mainly laid to lawn sheilded by mature hedging to the borders providing immense privacy. There is a large paved patio and access to both sides of the property. To the front is a wide driveway providing off street parking for 2/3 cars.
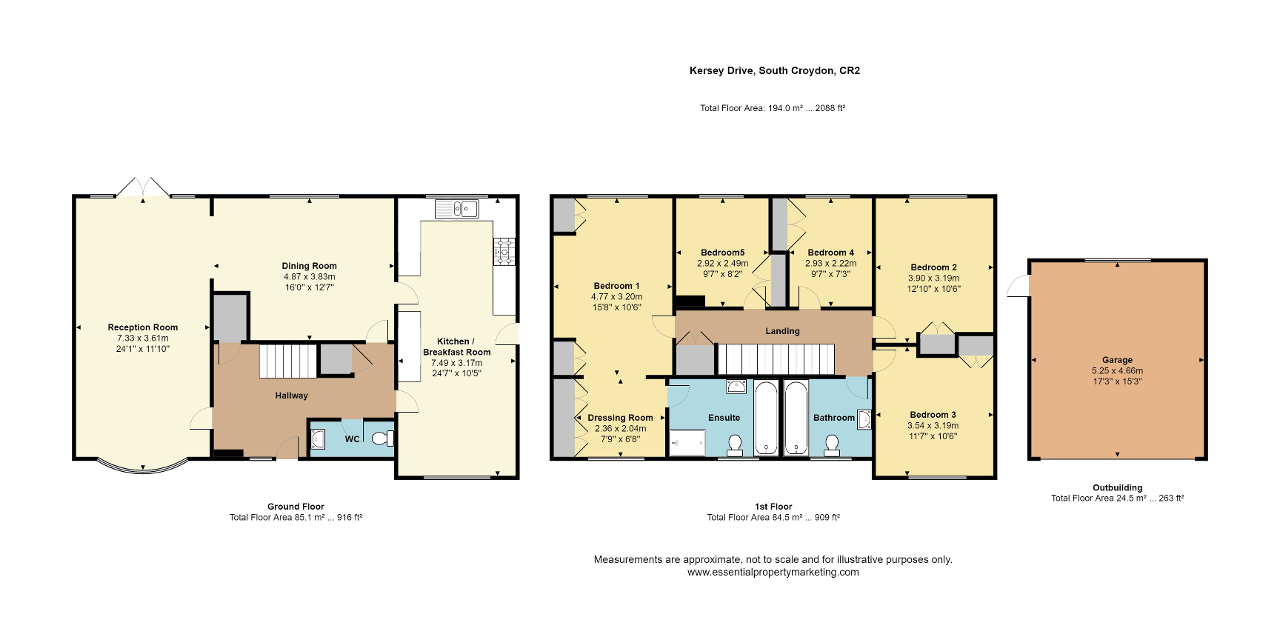
Location
Kersey Drive is a quiet road comprising of similar detached houses located in the most convenient spot betwixt the delightful Kings Woods and Selsdon Parade for shopping, buses and close proximity to Tram making this a great home for a family whereby commuting is important but also so is that of access to reputable schools as within a short walk is the highly regarded Croydon High along with many other schools being easily accessible.
These details do not constitute any part of an offer or contract. None of the statements outlined in these particulars are to be relied upon as statements or representation of fact and any intended purchaser must satisfy themselves by inspection or otherwise to the correctness of any statements contained in these particulars. The vendor does not make or give and neither shall Hubbard Torlot or any person in their employment, have any authority to make or give any representation or warranty whatsoever in relation to the property.
CONSUMER PROTECTION REGULATIONS:
a) No enquiries have been made regarding planning consents or building regulation approval.
b) No services or systems have been tested by Hubbard Torlot.
c) The structure, boundaries or title of tenure have not been checked and that of your legal representative should be relied upon.
Referral Fees
We are pleased to offer our customers a range of additional services to help them with moving home. None of these services are obligatory and you are free to use service providers of your choice. Current regulations require all estate agents to inform their customers of the fees they earn for recommending third party services. If you decide to use any of our services, please be assured that this will not increase the fees you pay to our service providers, which remain as quoted directly to you.
Energy Efficiency
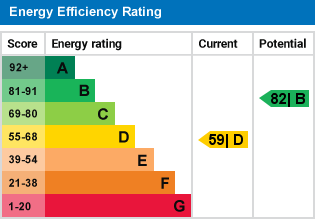
Additional Information
For further information on this property please call 020 8651 6679 or e-mail info@hubbardtorlot.co.uk
Contact Us
335 Limpsfield Road, Sanderstead, South Croydon, Surrey, CR2 9BY
020 8651 6679
Key Features
- Superbly Presented Detached Home
- Superb Fitted Kitchen/Breakfast Room
- Large Separate Dining Room
- Magnificent Rear Garden
- Within Walking Distance of Kings Woods
- 5 Good Sized Bedrooms
- Wonderful Double Aspect Lounge
- Master Bedroom with En-Suite Bathroom
- Large Garage & Driveway
