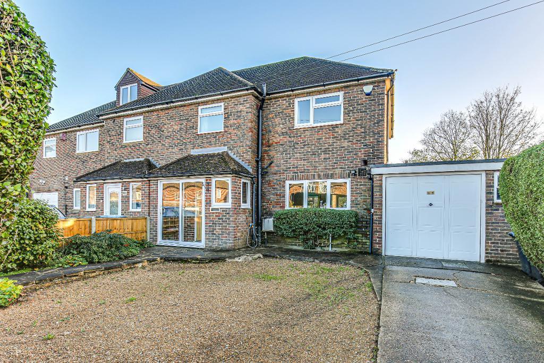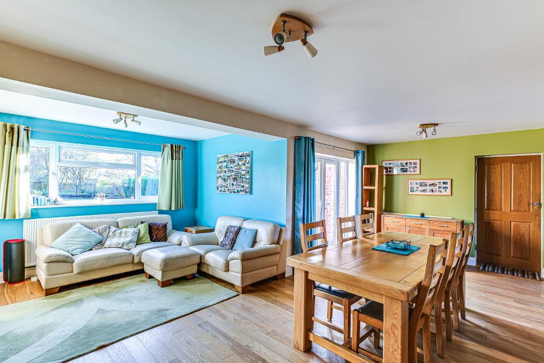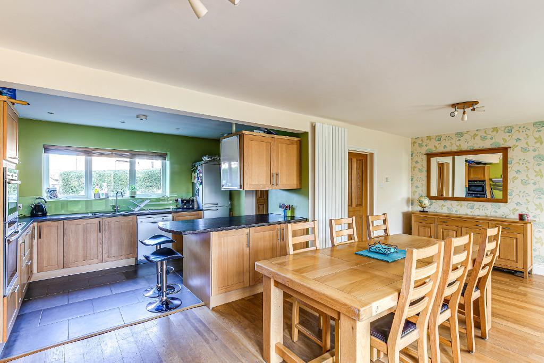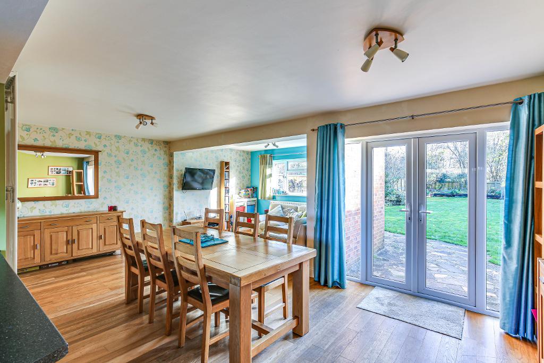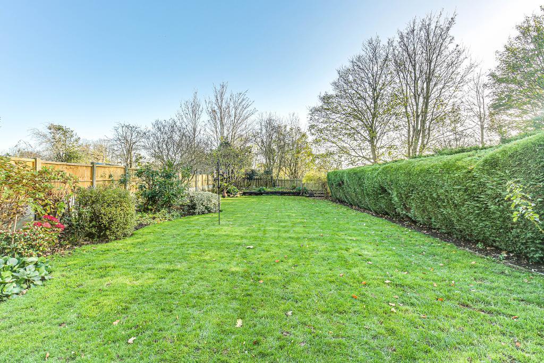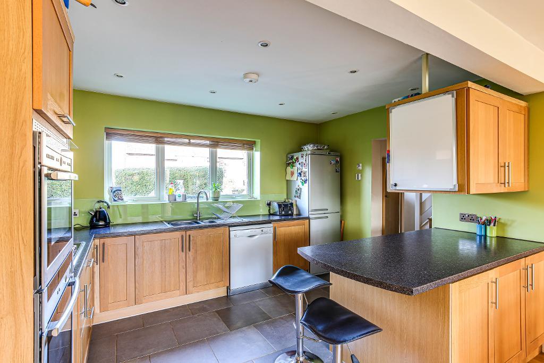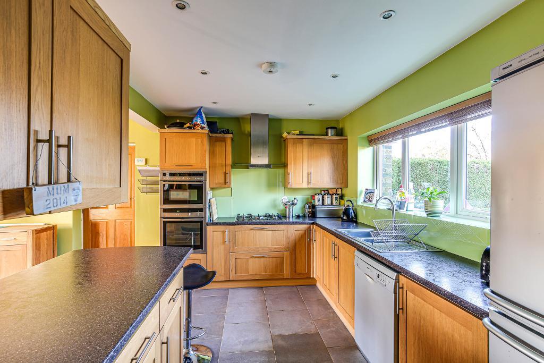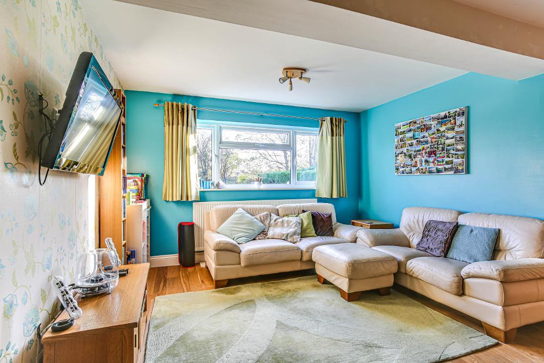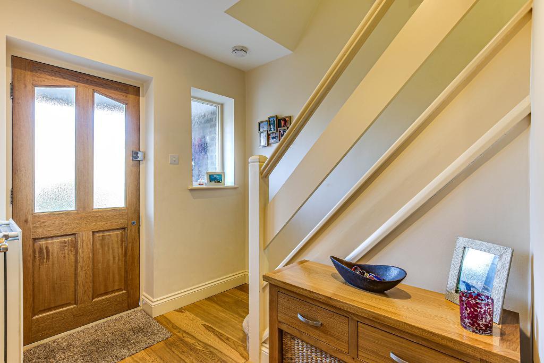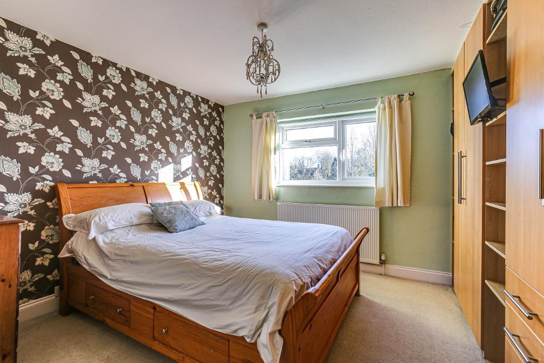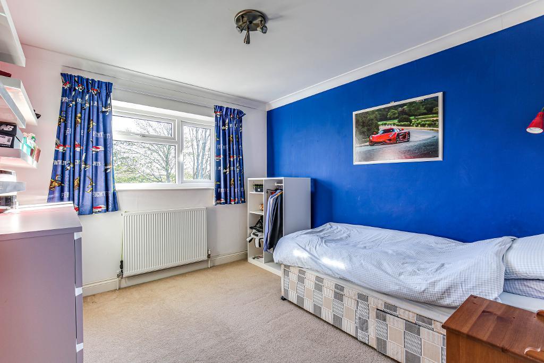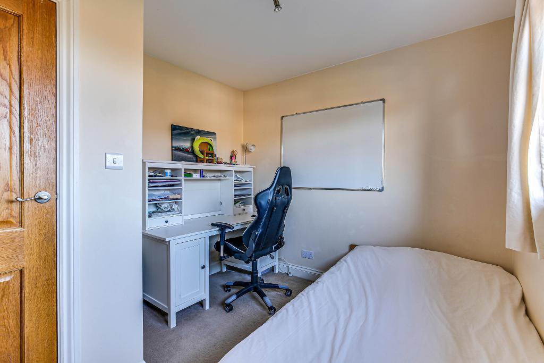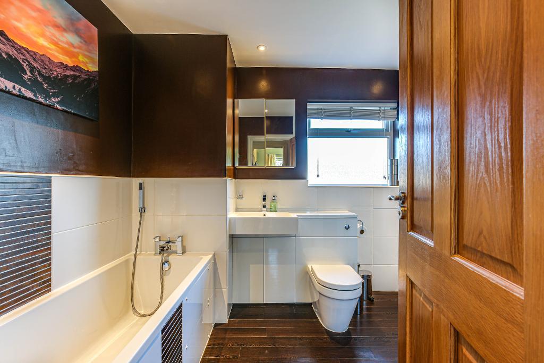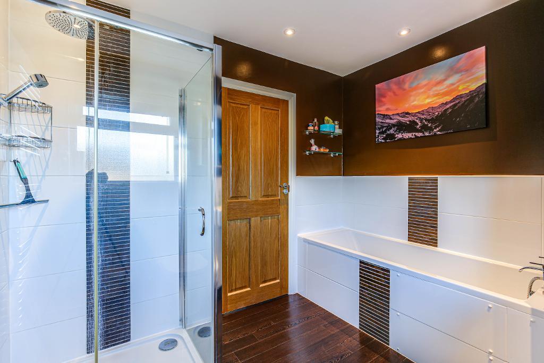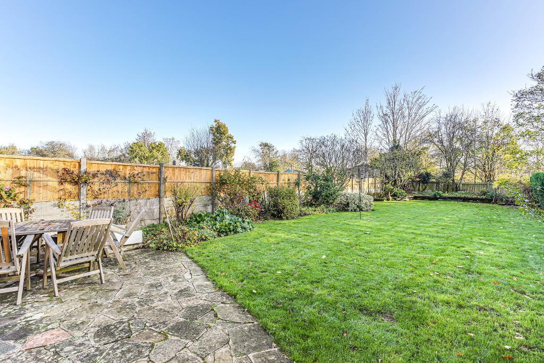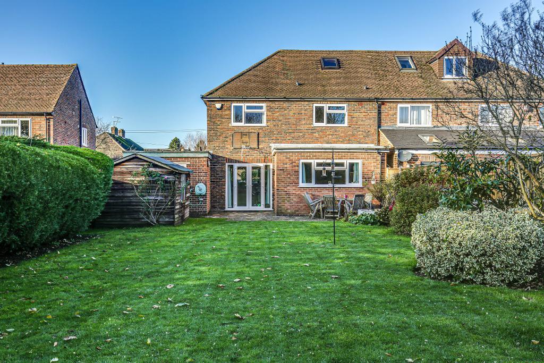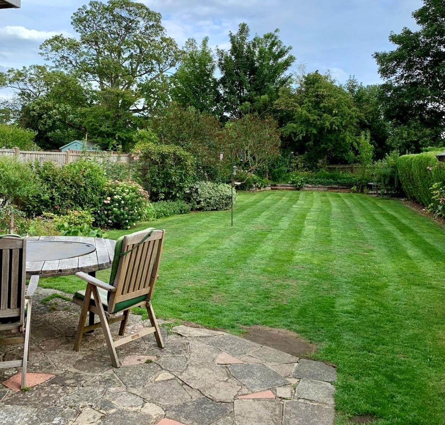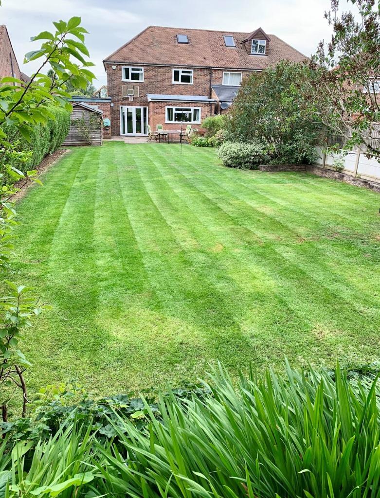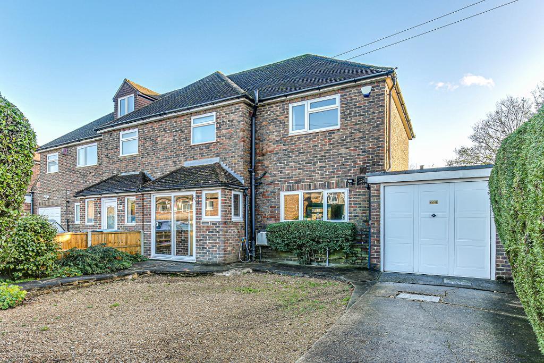3 Bedroom Semi-Detached For Sale | Shelton Avenue, Warlingham, Surrey, CR6 9NE | £625,000 Sold
Key Features
- CHAIN FREE
- Walking Distance To Warlingham Green
- Potential To Extend STPP
- 22'7 x 19'11 Kitchen / Diner
- Additional Lounge Area
- Three DOUBLE Bedrooms
- Amazing S.Facing Rear Level Garden
- 28'7 x 10'2 Integral Garage
- Driveway With Ample Parking
- Viewing Strongly Recommended
Summary
CHAIN FREE - Within a short walk to Warlingham Green is this particularly impressive and extended three DOUBLE bedroom semi detached house which offers potential to extend STPP. The property boasts a really spacious and impressive ground floor comprising a lovely welcoming entrance hall with cloakroom, superb 22'7 x 19'11 fitted kitchen / diner withy integrated appliances and breakfast bar, french doors that lead out onto the garden, door to the integral garage and the room also opens out into a further lounge area that overlooks the rear garden. The accommodation continues to impress on the first floor with three DOUBLE bedrooms, the principle with wardrobes and a family bathroom with shower cubicle. Without doubt one of the features of the property is the fantastic southerly facing level rear garden which backs onto rural countryside and has a paved patio, large adjoining lawn area which enjoys a good degree of privacy with fencing and hedging to either side, garden shed and a colourful well stocked flowerbed. To the front and side is a 28'7 x 10'2 integral garage with door to the house and rear garden along with a generous driveway with parking for several cars. This is a " must view " property !
Council Tax Band " E "
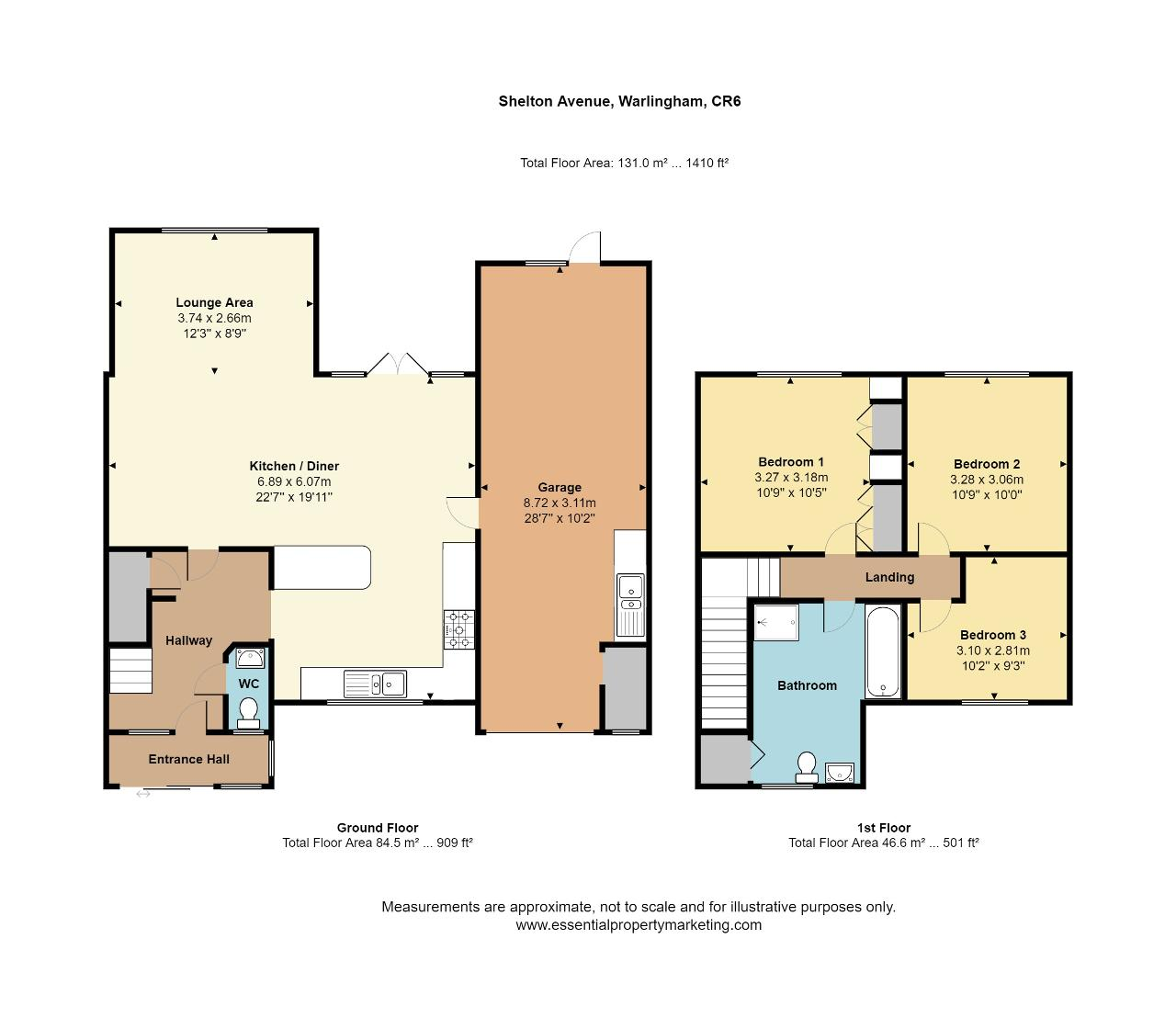
Location
Adding to the appeal of the property is the location being very close to Warlingham Green with a variety of shops, coffee bars, hairdressers and village pubs along with the frequent 403 bus service linking Sanderstead and Croydon. The local and surrounding area offers a number of mainline train stations serving central London and operating on separate lines including Upper Warlingham, Whyteleafe and Caterham, variety of reputable state and private schools as well as the M25 junction 6 which is located at Godstone / Caterham and offers access to Gatwick / Heathrow airports, the south coast and Bluewater Shopping Centre.
These details do not constitute any part of an offer or contract. None of the statements outlined in these particulars are to be relied upon as statements or representation of fact and any intended purchaser must satisfy themselves by inspection or otherwise to the correctness of any statements contained in these particulars. The vendor does not make or give and neither shall Hubbard Torlot or any person in their employment, have any authority to make or give any representation or warranty whatsoever in relation to the property.
CONSUMER PROTECTION REGULATIONS:
a) No enquiries have been made regarding planning consents or building regulation approval.
b) No services or systems have been tested by Hubbard Torlot.
c) The structure, boundaries or title of tenure have not been checked and that of your legal representative should be relied upon.
Referral Fees
We are pleased to offer a range of additional services to help with moving home. None of these services are obligatory and customers are free to use service providers of their choice. Current regulations require all estate agents to inform their customers of the fees they earn for recommending third party services. If you choose to use a service provider recommended by Hubbard Torlot referral fees are available upon request. Please be assured that this will not increase the fees you pay to our service providers which remain as quoted directly to you.
Energy Efficiency
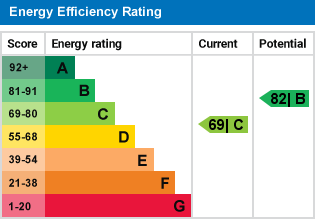
Additional Information
For further information on this property please call 020 8651 6679 or e-mail info@hubbardtorlot.co.uk
Contact Us
335 Limpsfield Road, Sanderstead, South Croydon, Surrey, CR2 9BY
020 8651 6679
Key Features
- CHAIN FREE
- Potential To Extend STPP
- Additional Lounge Area
- Amazing S.Facing Rear Level Garden
- Driveway With Ample Parking
- Walking Distance To Warlingham Green
- 22'7 x 19'11 Kitchen / Diner
- Three DOUBLE Bedrooms
- 28'7 x 10'2 Integral Garage
- Viewing Strongly Recommended
