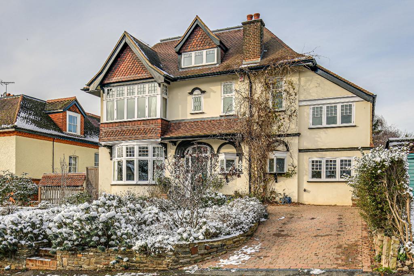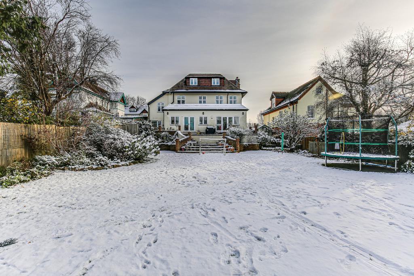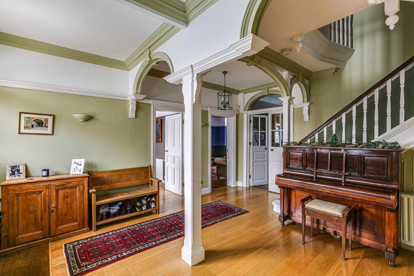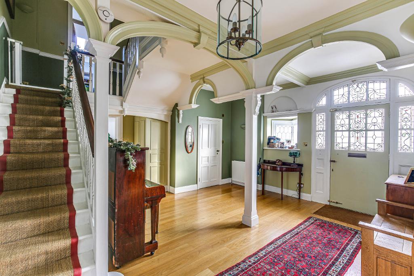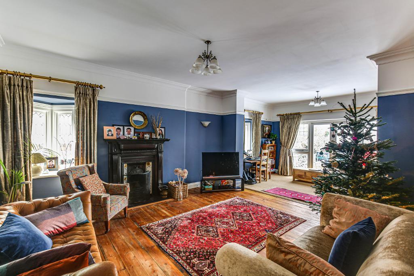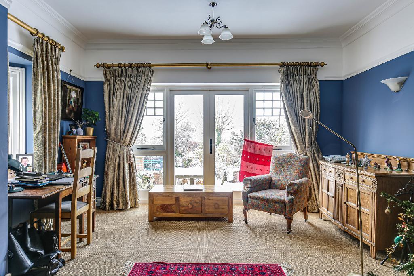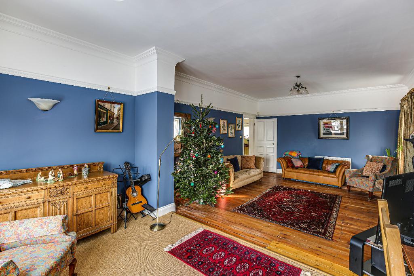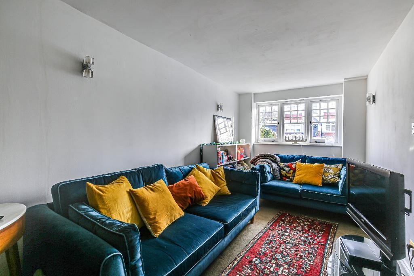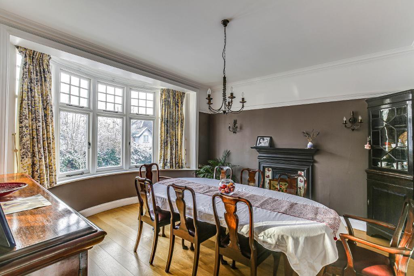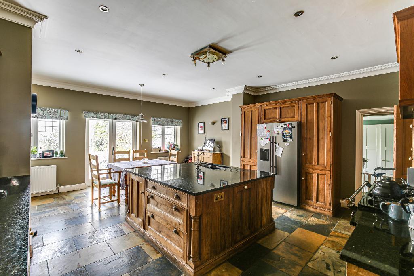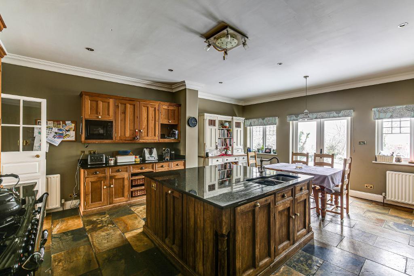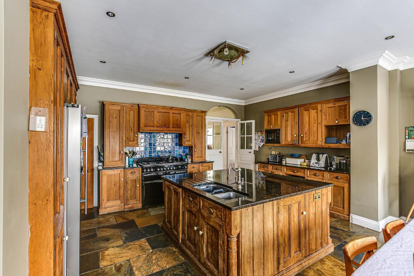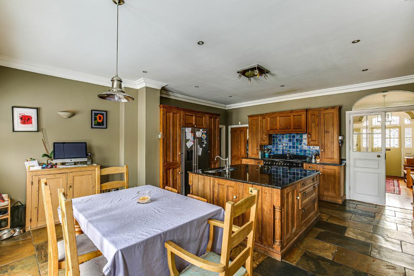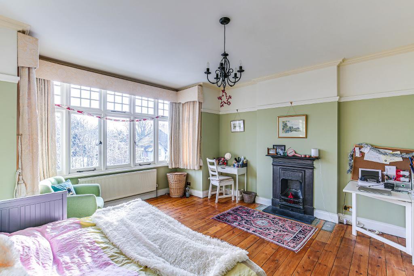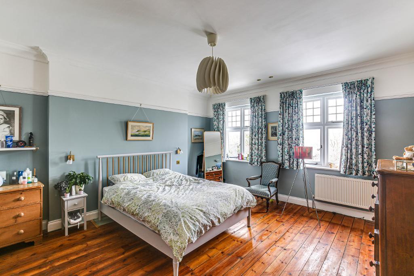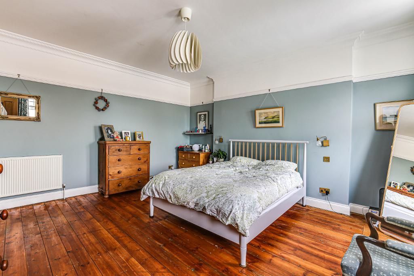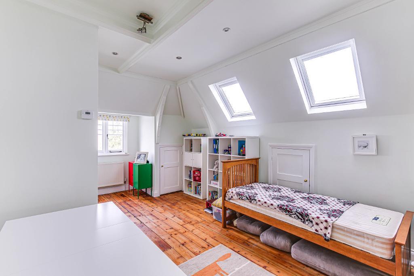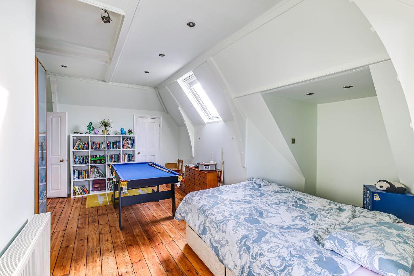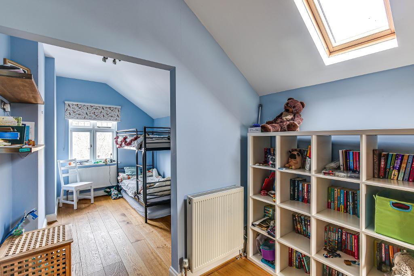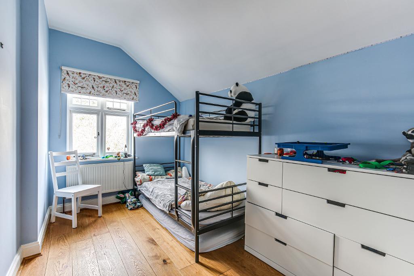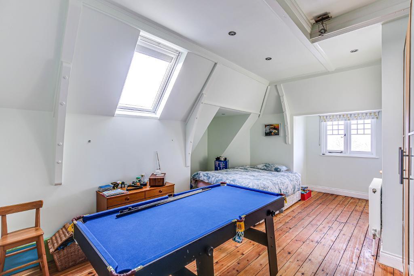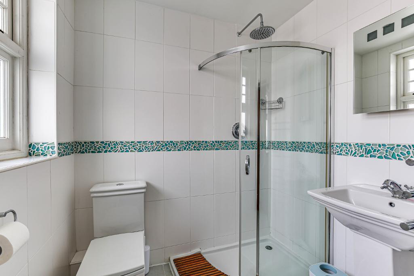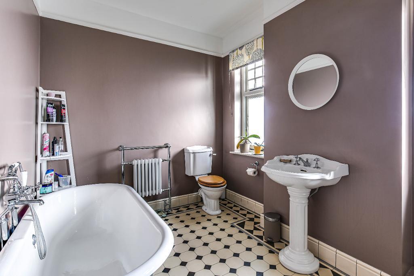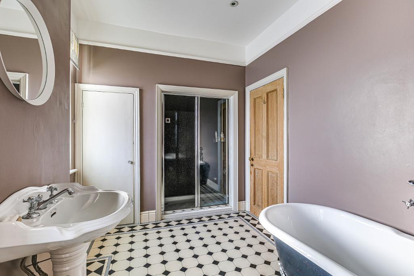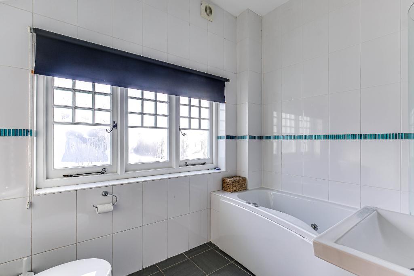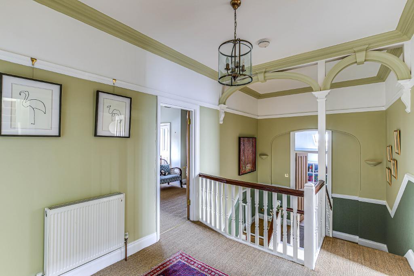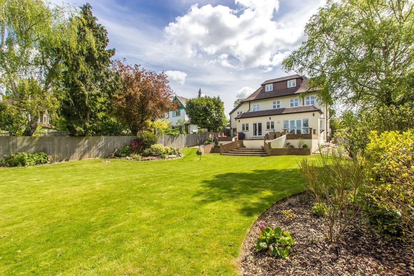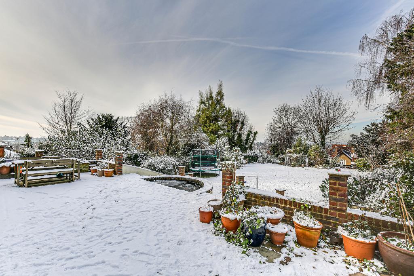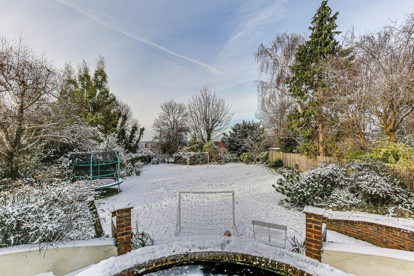6 Bedroom Detached For Sale | West Hill, Sanderstead, Surrey, CR2 0SB | Offers in Excess of £1,600,000 Sold
Key Features
- Magnificent Edwardian Detached Home
- 6 Double Bedrooms
- 3 Large Reception Rooms
- Hand Crafted Oak Kitchen/Breakfast Rm
- Large Cellar & Utility Room
- Master Bed & En-Suite/Walk in Wardrobe
- Bed 5 & 6 with 'Jack & Jill' Bathroom
- 2 x Driveways & Detached Garage
- Superb Large Westerly Facing Rear Garden
Summary
A fine 6 Bedroom Detached Home built in 1902 boasting approximately 3200' ft of accommodation enjoying fine Edwardian features including high ceilings, beautiful coving and architraving, stained glass features to front door and bespoke double glazed windows in wood surrounds in keeping with the original design. The property has been the subject of complete modernisation with careful consideration being given to ensure the unique character has been retained inside and out with fabulous gardens to the rear. Only an internal viewing will suffice to appreciate the granduer of this wonderful home.
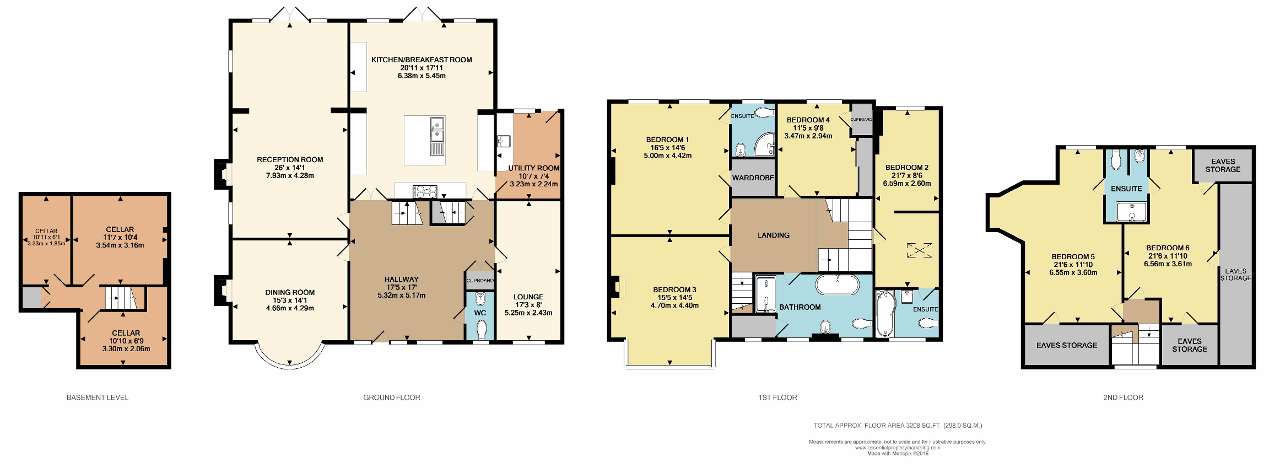
Location
WEST HILL is a tree lined road being one of Sanderstead's most prestigious addresses. This charming home is one of individual design positioned on a great sized plot within walking distance of Sanderstead & Purley Oaks Stations. The 403 bus route being close by provides a frequent service into Croydon and East Croydon Station with further bus routes accessible at the bottom of Sanderstead Road. The area is hugely popular with families looking for reputable schools both private and state to include Croydon High, Whitgift & Royal Russell.
The accommodation offers a great flow of space with an impressive entrance hall having delightful arched features and wide staircase to mezzanine floor and above. The cloakroom has beautiful original wood panelling, the formal Dining room with large bay windows to the front aspect, and to the rear is the double aspect extended Lounge with a beautiful fireplace and casement doors to the rear garden. A fabulous sized Kitchen/Breakfast room being well appointed with a range of handmade oak units offers a great space for everyday living having a superb space for table and chairs and large centre island with granite worktops. The 6 Bedrooms are set over the top 2 floors and mezzanine floor, created in 1907. The 2 to the top floor with a modern 'Jack & Jill' bathroom, to the first floor is the huge Master Suite with En-Suite Bathroom as well as 2 further double rooms and to the mezzanine floor is a double room with dressing area and En-suite Bathroom with 'Jacuzzi' bath. The family bathroom is modernised with a large clawfoot bath and separate shower. The Rear Garden is landscaped and designed to provide the best of entertaining space from the large patio, fish pond with circular steps and manicured lawns.
The property benefits from many additional aspects to include - Cat 5 cabling, Satellite TV cabling, Megaflow System, Digital lighting system to ground floor, Re plumbed & re wired, new roof in 2017.
Energy Efficiency
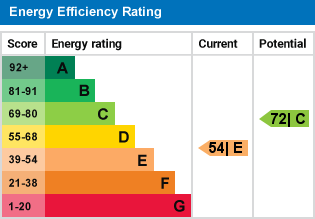
Additional Information
For further information on this property please call 020 8651 6679 or e-mail info@hubbardtorlot.co.uk
Contact Us
335 Limpsfield Road, Sanderstead, South Croydon, Surrey, CR2 9BY
020 8651 6679
Key Features
- Magnificent Edwardian Detached Home
- 3 Large Reception Rooms
- Large Cellar & Utility Room
- Bed 5 & 6 with 'Jack & Jill' Bathroom
- Superb Large Westerly Facing Rear Garden
- 6 Double Bedrooms
- Hand Crafted Oak Kitchen/Breakfast Rm
- Master Bed & En-Suite/Walk in Wardrobe
- 2 x Driveways & Detached Garage
