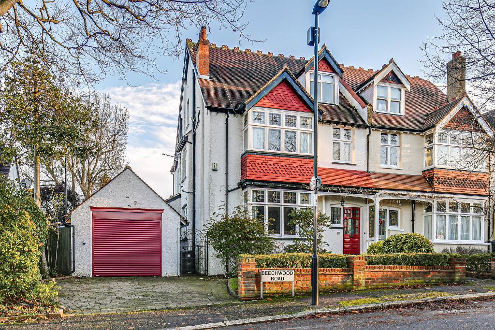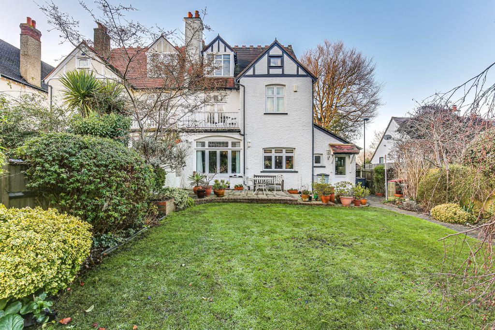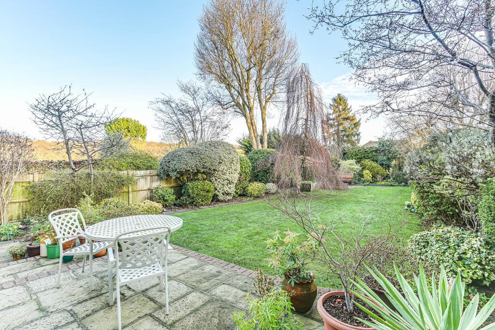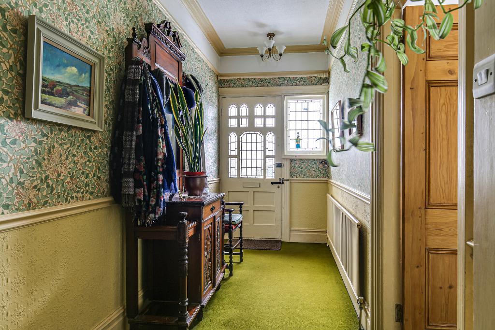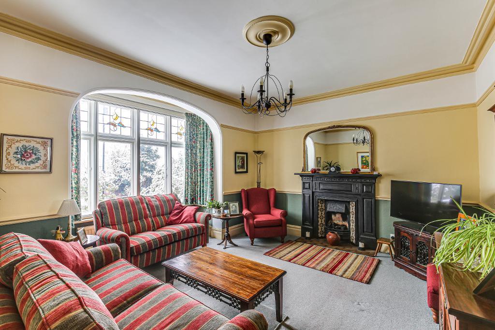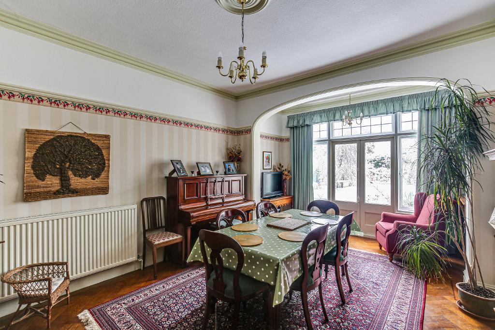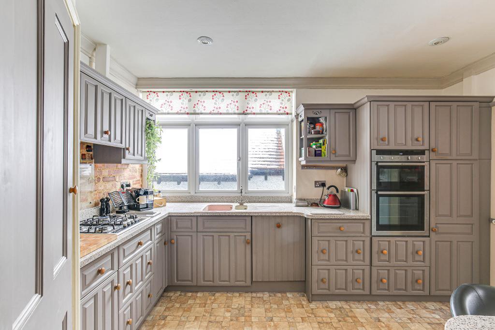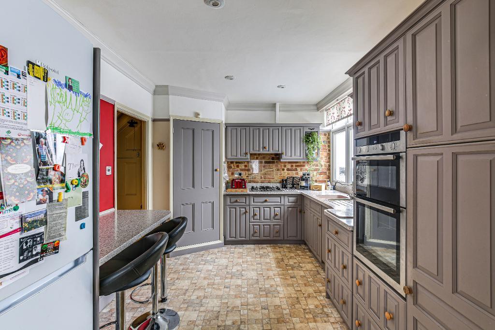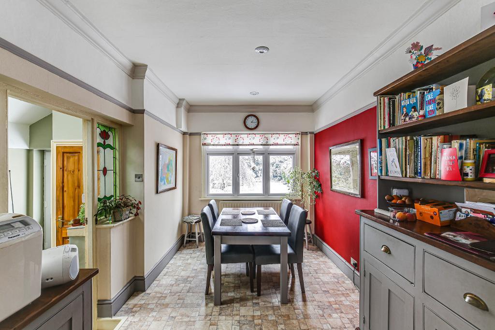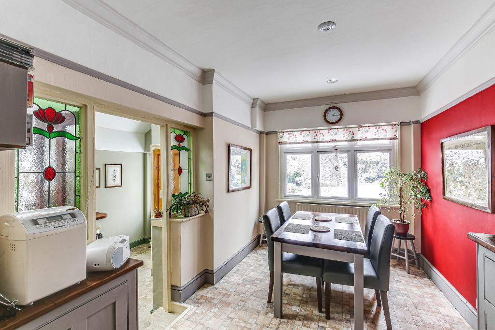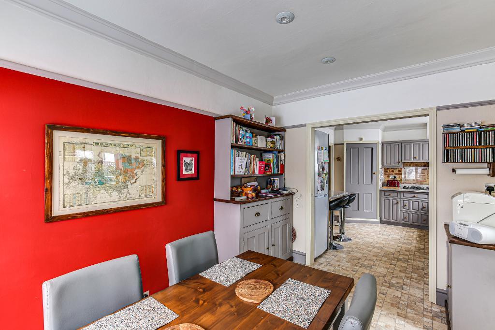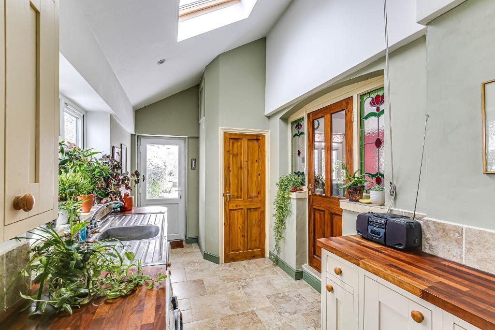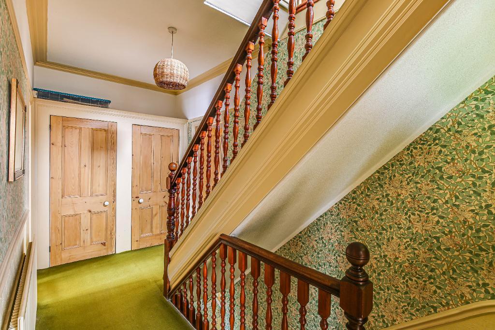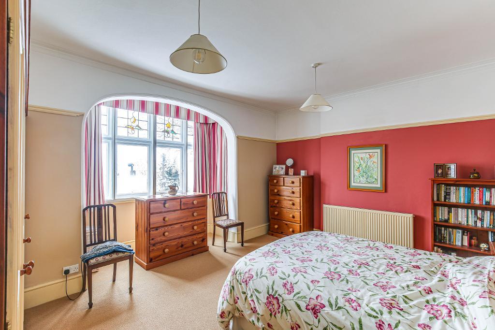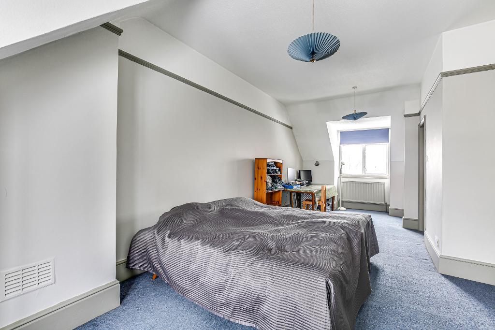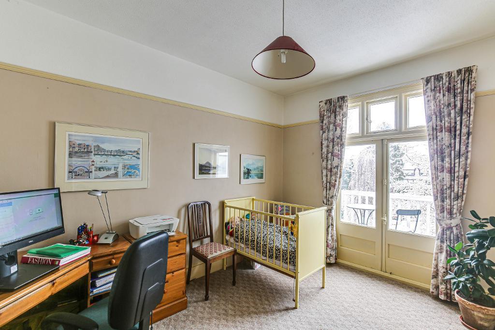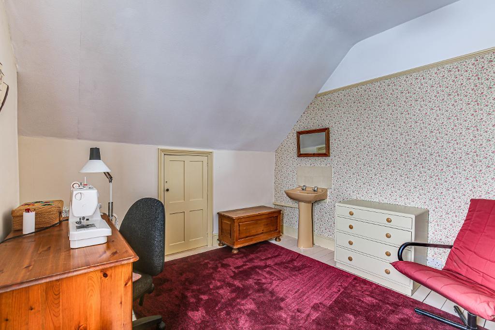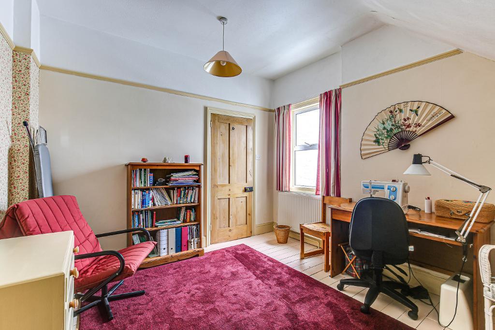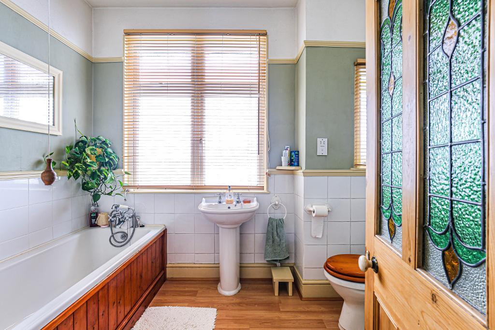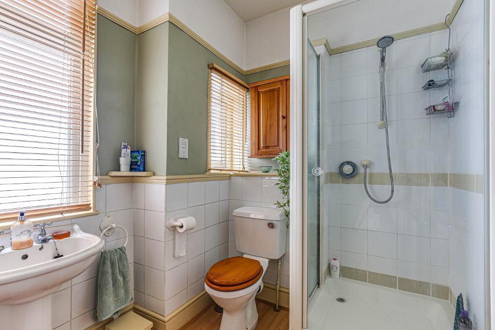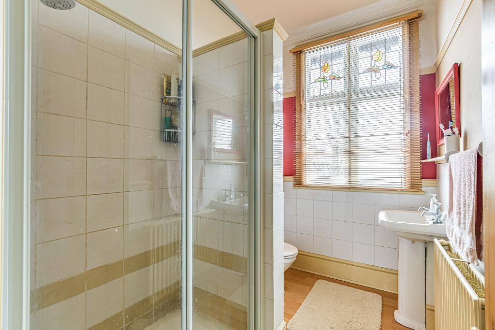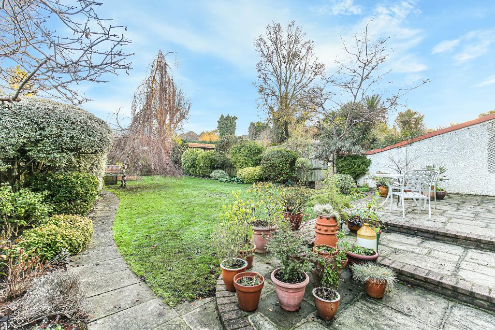5 Bedroom Semi-Detached For Sale | Beechwood Road, Sanderstead, South Croydon, Surrey, CR2 0AA | £950,000 Sold
Key Features
- Wonderful Period Semi-Detached Home
- Set over 3 Floors with many features
- 2 Large Reception Rooms
- Family Sized Kitchen/Breakfast Room
- Separate Utility Room & Cloakroom
- Master Bedroom with En-Suite
- 4 Further Double Bedrooms
- Lovely Level Rear Garden approx 90'
- Large Garage and Private Driveway
Summary
Located in a highly sought after Sanderstead road is this wonderful Edwardian style semi-detached home built circa 1907 oozes much character with many original features throughout, some of which include attractive and ornate fireplaces, stripped orginal internal doors, leaded light glazing to front door and numerous internal leaded light features along with high ceilings, skirtings and mouldings all typical of this era. The property has been well looked after by the current owners and comes to the market in good order throughout. From the moment one walks through the door you will feel space and character from the impressive hallway with stairs to first floor. Off the hallway is a lovely large lounge to the front aspect with deep bay window and attractive fireplace, separately to the rear off the hallway is a wonderful dining room again with fireplace and double doors opening to the rear garden. Separately is a great sized kitchen/breakfast room which has a range of country style fitted cupboards, window to side and fabulous area for breakfast table with large window overlooking the rear garden. Off the kitchen is a spacious utility & laundry room with high ceiling, sink unit and cupboards and window, door to rear garden and access to the garage. There is also a modern ground floor w.c with wash hand basin located off the utility room.
The grand staircase from the hallway leads to the bedrooms on the first floor with the master bedroom enjoying fitted wardrobes, large bay window and en-suite shower room. The shower room is spacious and modern and enjoys a window for fresh air and ventilation along with a separate dressing /wardrobe area. The third bedroom makes for a great guest suite and has double doors opening to a good sized balcony, ideal for enjoying the evening sun and a glass on wine in the summer months. Bedroom 2 is again double in size and double aspect with wash hand basin. The family bathroom is fitted with a modern suite to include separate shower, large window and lovely character leaded light features to the wall and door. A wide staircase leads to the top floor which boasts 2 bedrooms and a separate further w.c. Bedroom 4 could easily be split into 2 as is a fantastic size with wash hand basin or may be ideal for a student or teenage family member. Bedroom 5 again has a wash hand basin, delightful views from the window and access into large eaves storage. A particular noteworthy point is that most of the windows provide an uninterupted view across the lovely Croham Hurst woods, along with a fabulous backdrop also from the garden and further encompasses the views of London in the distance to include Wembley Arch on a clear day. Externally the property enjoys a level rear garden which is well maintained and extends to approx 90' with an anbundance of shrubs and hedging, well fenced with large storage shed. There is side access with gate to the front driveway and access to the larger than average garage. The plot is widerthan most other similar style houses in this road providing extra width for parking of 2 cars. This most attractive home is a must see and an ideal purchase for families and those needing to be close to station facilities and reputable schools for children.
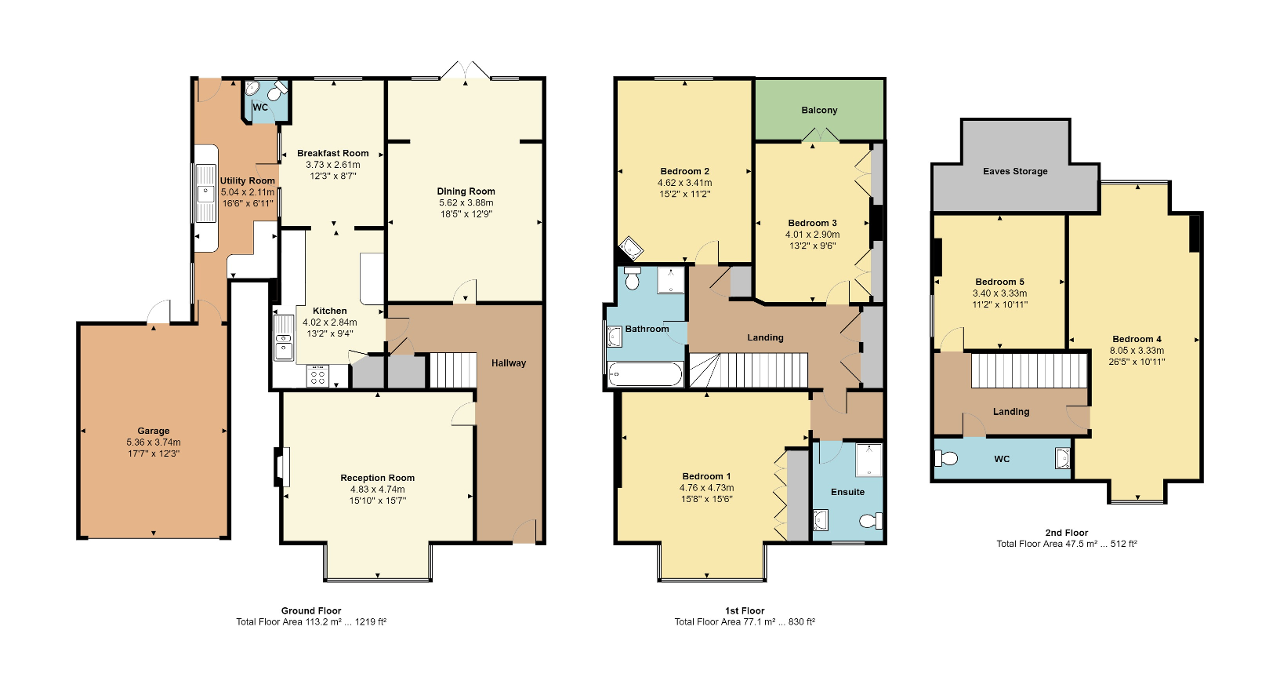
Location
Beechwood Road is located off Sanderstead Road within walking distance of both Sanderstead and Purley Oaks Stations, both of which serve London Bridge and London Victoria. The area is well served with reputable schools for children of all ages to include 'Ridgeway' Primary and numerous private and state high schools to include Whitgift, Croydon High, Royal Russell and the Harris Academy. The area is well served with open spaces to enjoy leisurely walks and include Croham Hurst Woods and Purley Beeches.
These details do not constitute any part of an offer or contract. None of the statements outlined in these particulars are to be relied upon as statements or representation of fact and any intended purchaser must satisfy themselves by inspection or otherwise to the correctness of any statements contained in these particulars.
CONSUMER PROTECTION REGULATIONS:
a) No enquiries have been made regarding planning consents or building regulation approval.
b) No services or systems have been tested by Hubbard Torlot.
c) The structure, boundaries or title of tenure have not been checked and that of your legal representative should be relied upon.
Referral Fees
We are pleased to offer our customers a range of additional services to help them with moving home. None of these services are obligatory and you are free to use service providers of your choice. Current regulations require all estate agents to inform their customers of the fees they earn for recommending third party services. If you decide to use any of our services, please be assured that this will not increase the fees you pay to our service providers, which remain as quoted directly to you.
Energy Efficiency
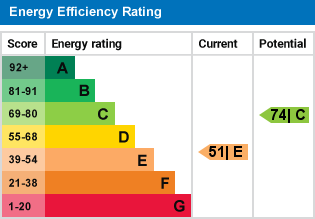
Additional Information
For further information on this property please call 020 8651 6679 or e-mail info@hubbardtorlot.co.uk
Contact Us
335 Limpsfield Road, Sanderstead, South Croydon, Surrey, CR2 9BY
020 8651 6679
Key Features
- Wonderful Period Semi-Detached Home
- 2 Large Reception Rooms
- Separate Utility Room & Cloakroom
- 4 Further Double Bedrooms
- Large Garage and Private Driveway
- Set over 3 Floors with many features
- Family Sized Kitchen/Breakfast Room
- Master Bedroom with En-Suite
- Lovely Level Rear Garden approx 90'
