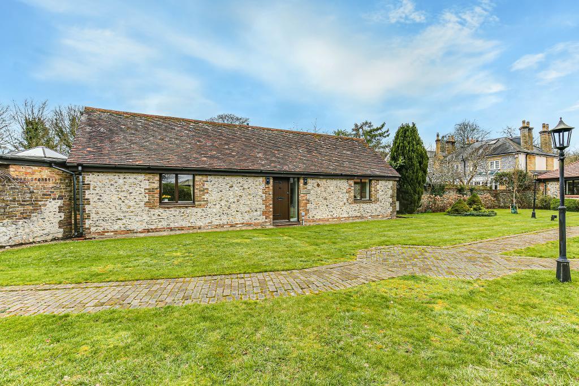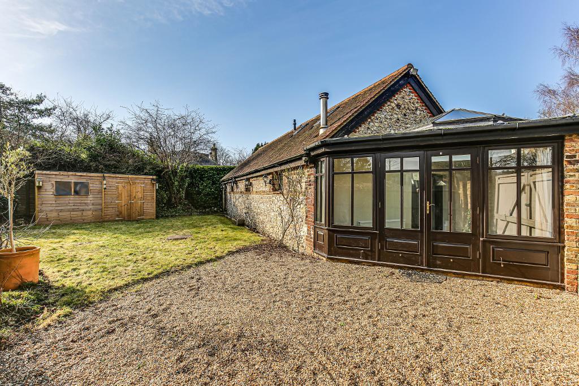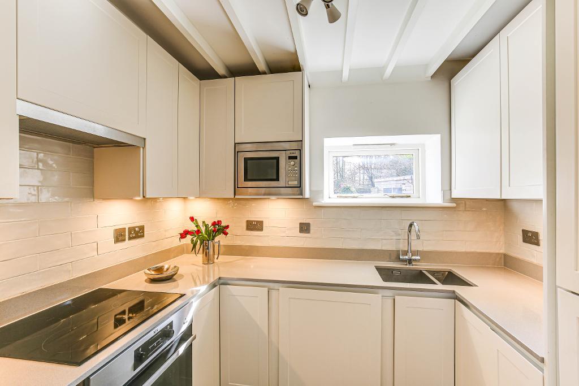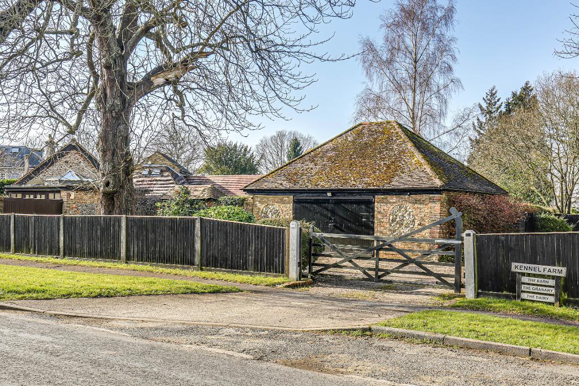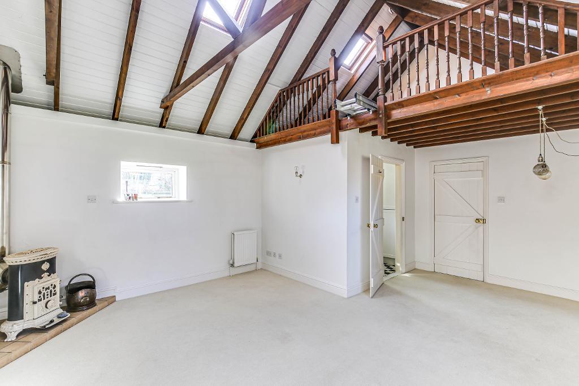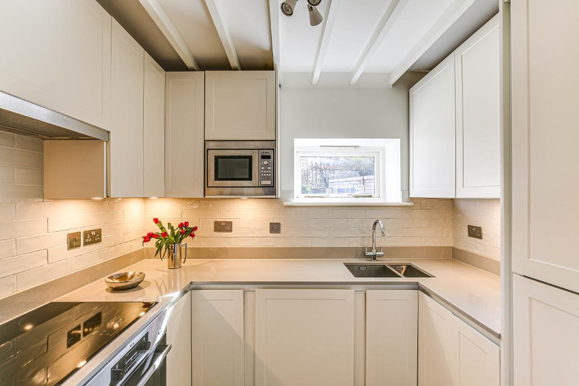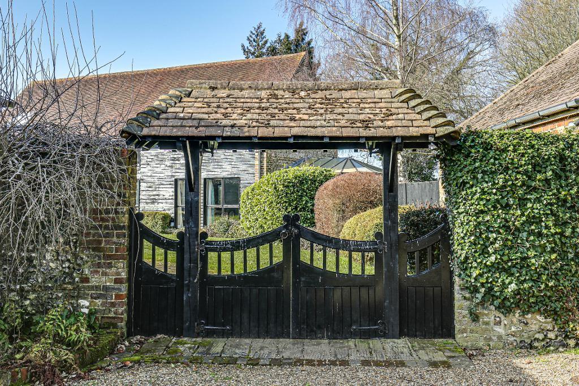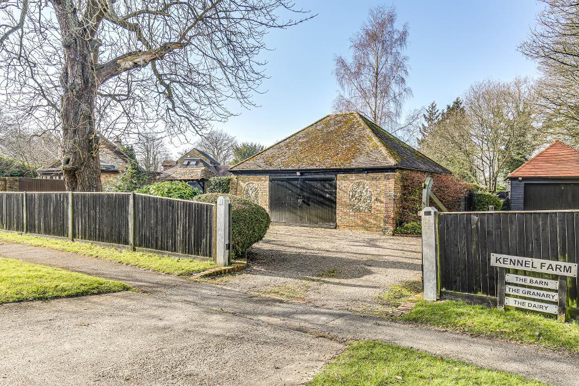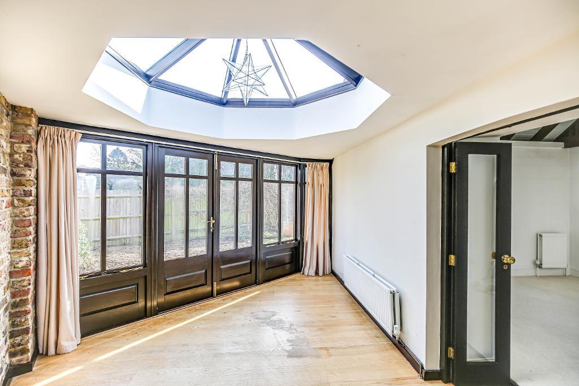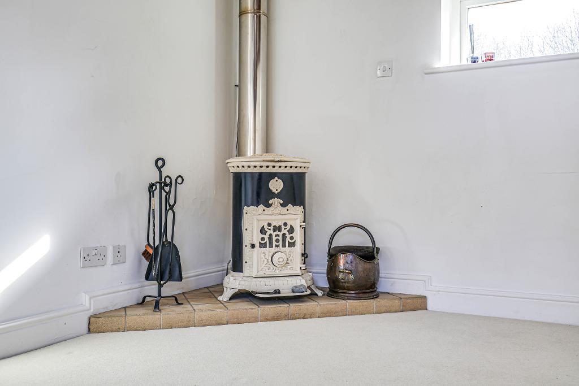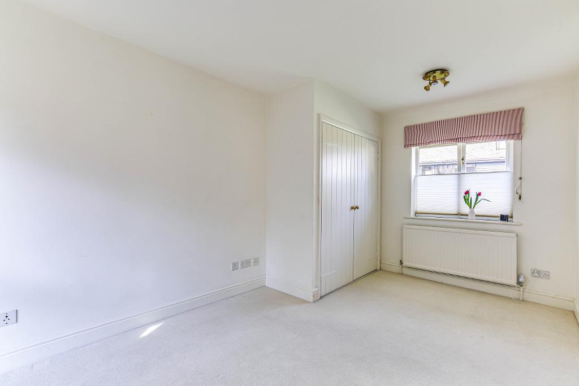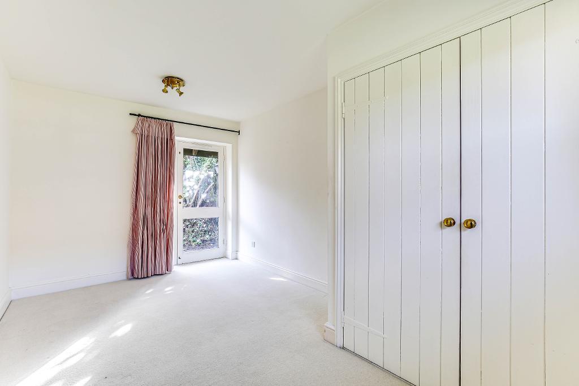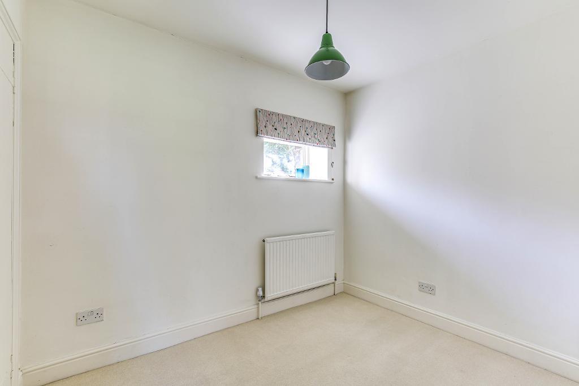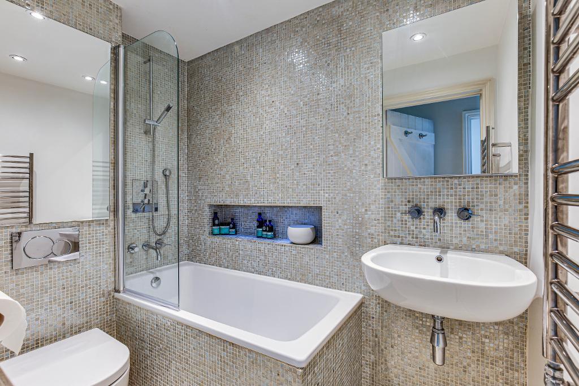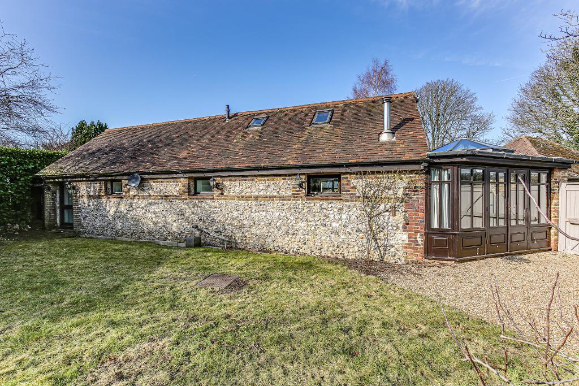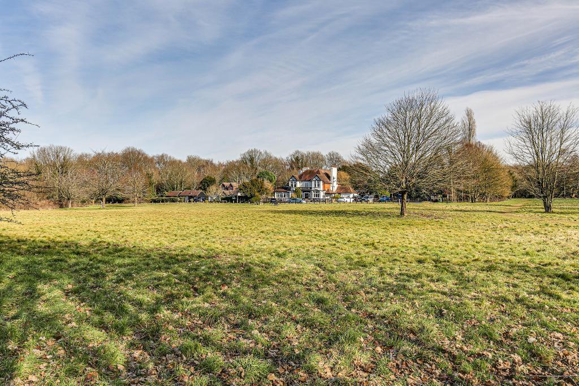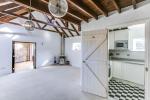2 Bedroom Detached Bungalow For Sale | Chelsham Road, Warlingham, Surrey, CR6 9PA | Guide Price £650,000
Key Features
- Stunning 2 bedroom converted barn
- Vaulted Reception room with Mezzanine
- Modern Kitchen
- Delightful Sun room with Glass Lantern
- French enamel stove
- Southerly aspect Garden
- Off street parking
- Beautiful rural setting
Summary
A rare opportunity to acquire a character filled detached home in a semi rural area within easy reach of Warlingham Village. The Dairy, a 2 bedroom converted barn couples character and comfort with up to the minute features including ultra-fast broadband and is one of just three converted properties set around the former farmyard at Kennel Farm. The property is accessed via electric gates into a gravelled area which provides parking and views over fields and Chelsham Common. Walking through the Lych gate into the enclosed former farmyard, you find The Dairy positioned to your left. Once inside the large living/dining room to the left of the entrance hall, a bright and airy space with vaulted ceiling, beams and an enamelled French stove to provide a warm and relaxing environment. Mezzanine space with pull down ladder adds to the character of the room. Through internal bi-folding doors is the gorgeous sunroom a feature domed octagonal glass lantern, French doors and large windows over looking the southerly aspect garden. With an exposed brick wall creating a wonderful space offering flexible use. The kitchen offers quality to ensure it meets modern day living whilst balancing the character of The Dairy. Overlooking the garden, it features a quartz work surface, integrated appliances to include oven, microwave, induction hob, fridge freezer and washing machine with ample storage. The bathroom is stunning and modern with bath, shower over bath and the practicality of multiple storage options set off by iridescent glass mosaic tiles and lighting options to suit your mood style. There is a large double aspect double bedroom with fitted wardrobe and a door accessing the rear garden. The second bedroom also features a double fitted wardrobe. The Dairy has a large fully-boarded and insulated loft space to meet all storage needs. Externally the rear garden with its southerly aspect has double gates providing further parking on the gravel drive, a large lawn, an array of shrubs, trees and plants including, an apple tree, bay, acers, clematis and magnolia. There is further space in the large garden shed. This property is simply unique and a rare find so will attract huge interest and comes CHAIN FREE.
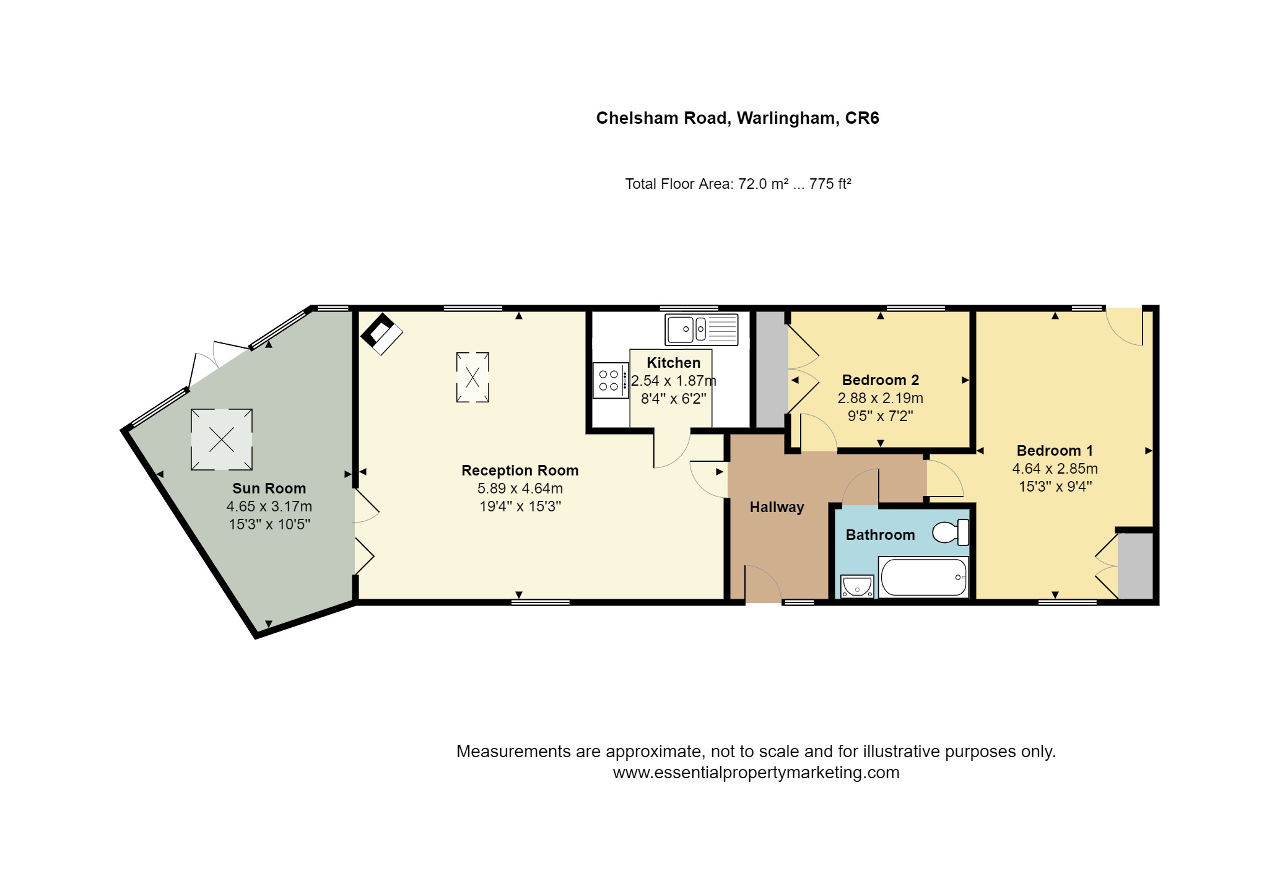
Location
The Dairy is within reach of Warlingham Village Green with its excellent range of local shops. Upper Warlingham railway station provides services to London Bridge and Victoria in approximately 30 minutes accessed via the 409 bus service. The M25/M23 can be reached at Godstone (Junction 6). Oxted and Caterham town centres offering a wider range of recreational, shopping and educational facilities are a short drive away. Local amenities include golf at nearby North Downs, Farleigh Court and The Woldingham Golf Courses, tennis and cricket clubs.
These details do not constitute any part of an offer or contract. None of the statements outlined in these particulars are to be relied upon as statements or representation of fact and any intended purchaser must satisfy themselves by inspection or otherwise to the correctness of any statements contained in these particulars. The vendor does not make or give and neither shall Hubbard Torlot or any person in their employment, have any authority to make or give any representation or warranty whatsoever in relation to the property.
CONSUMER PROTECTION REGULATIONS:
a) No enquiries have been made regarding planning consents or building regulation approval.
b) No services or systems have been tested by Hubbard Torlot.
c) The structure, boundaries or title of tenure have not been checked and that of your legal representative should be relied upon.
Referral Fees
We are pleased to offer our customers a range of additional services to help them with moving home. None of these services are obligatory and you are free to use service providers of your choice. Current regulations require all estate agents to inform their customers of the fees they earn for recommending third party services. If you decide to use any of our services, please be assured that this will not increase the fees you pay to our service providers, which remain as quoted directly to you.
Energy Efficiency
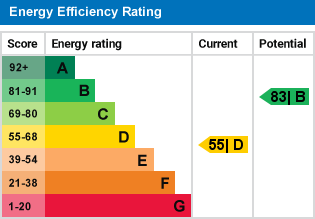
Additional Information
For further information on this property please call 020 8651 6679 or e-mail info@hubbardtorlot.co.uk
Contact Us
335 Limpsfield Road, Sanderstead, South Croydon, Surrey, CR2 9BY
020 8651 6679
Key Features
- Stunning 2 bedroom converted barn
- Modern Kitchen
- French enamel stove
- Off street parking
- Vaulted Reception room with Mezzanine
- Delightful Sun room with Glass Lantern
- Southerly aspect Garden
- Beautiful rural setting
