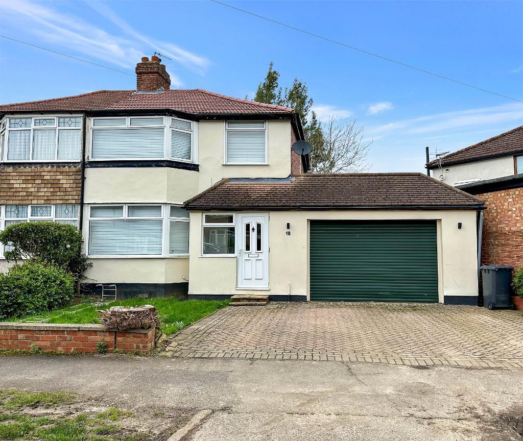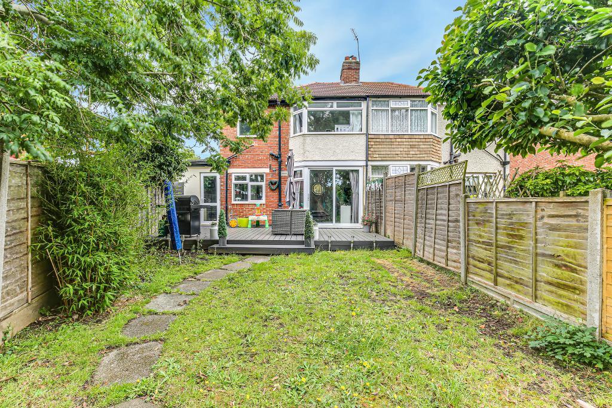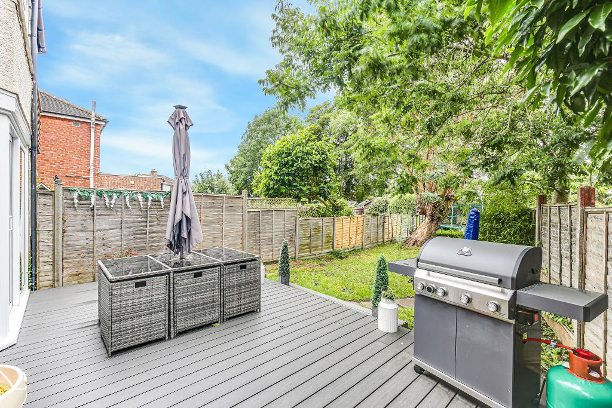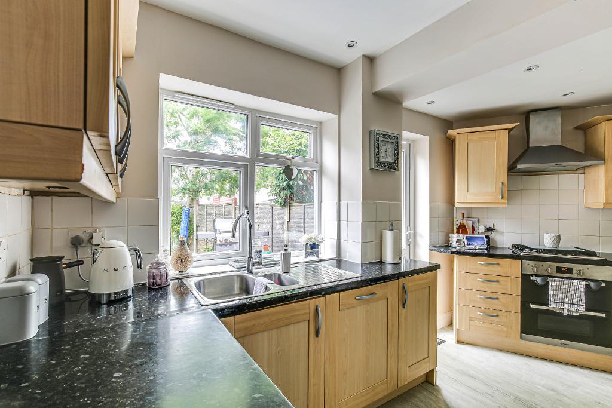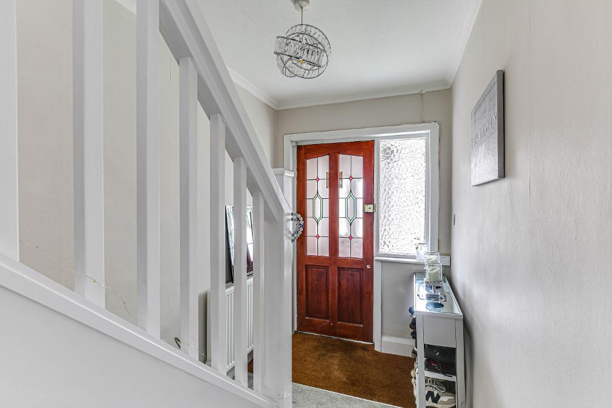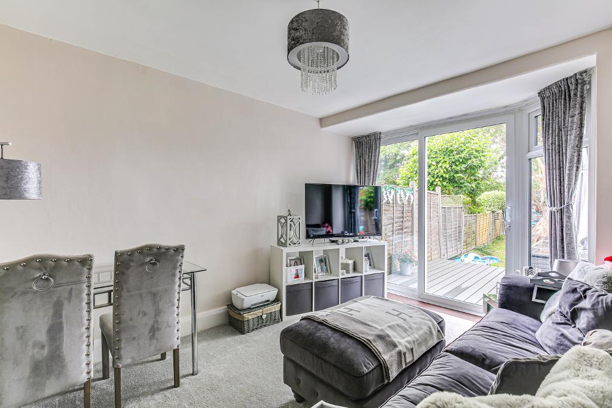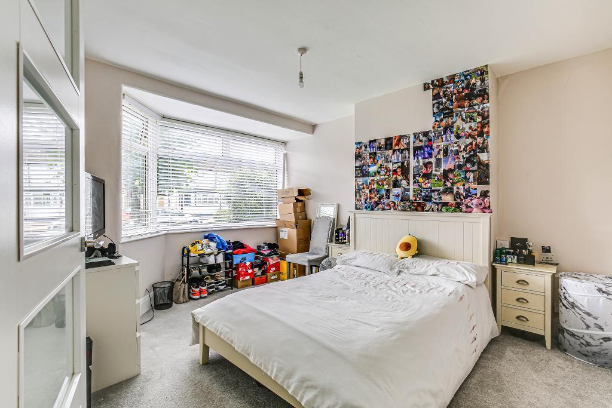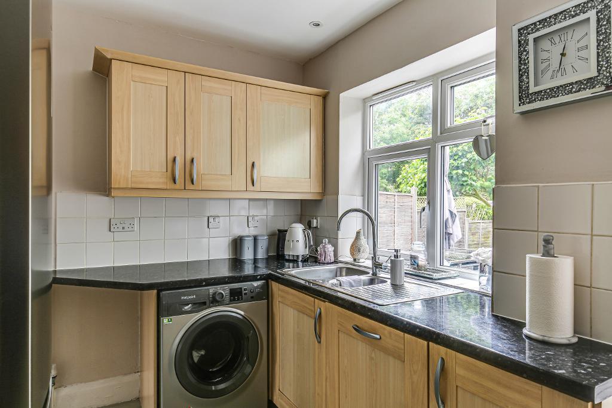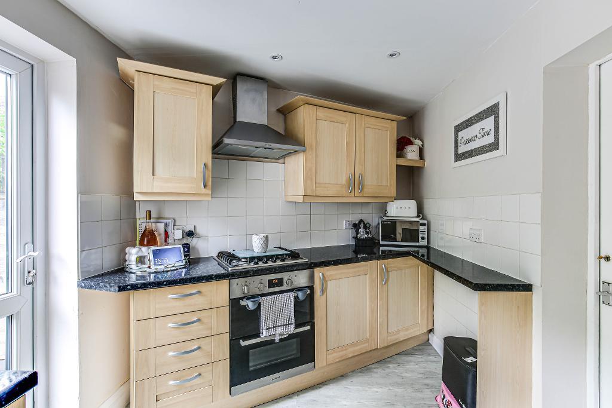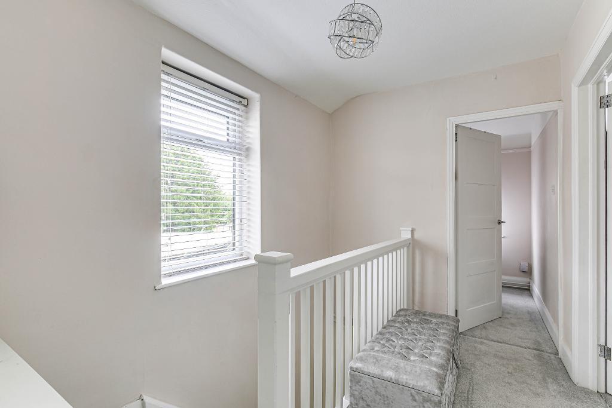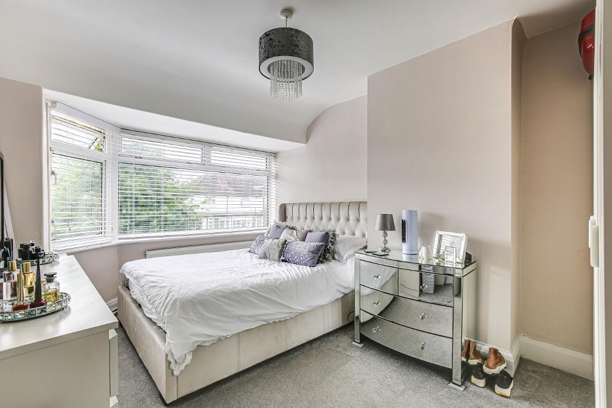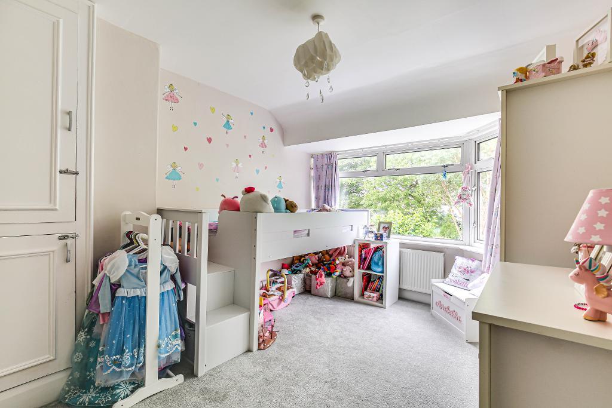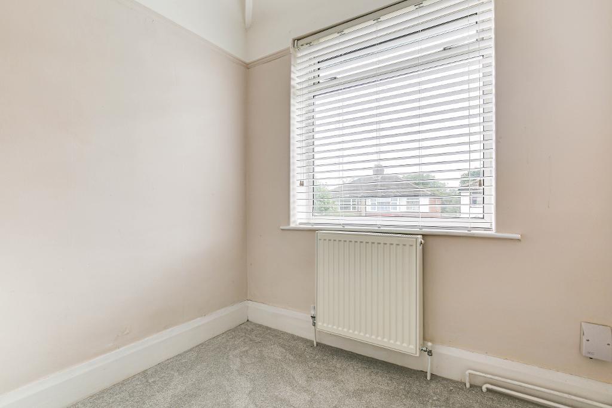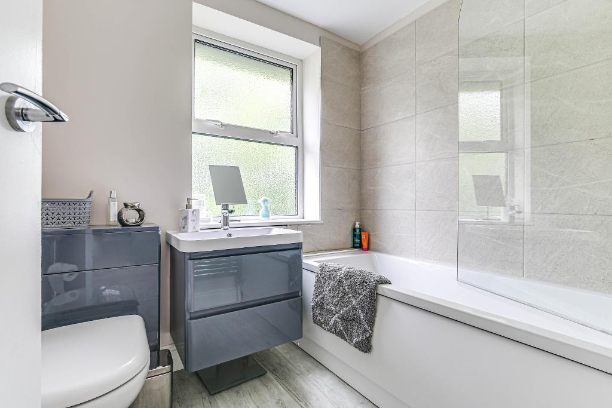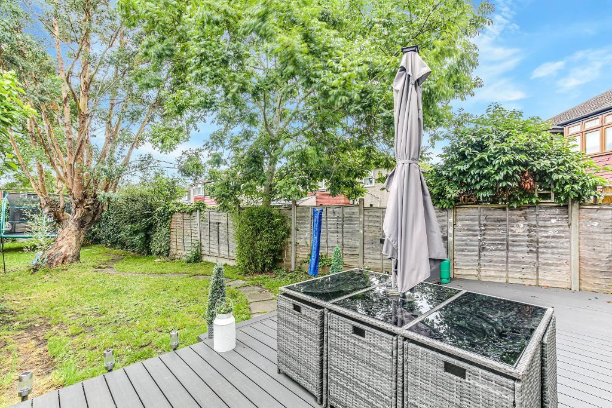3 Bedroom Semi-Detached For Sale | Hamsey Green Gardens, Warlingham, Surrey, CR6 9RQ | Offers in Excess of £500,000 Sold
Key Features
- Well Presented Semi-Detached Home
- Extended to Ground Floor
- Extended Kitchen of approx. 14'
- Large Garage - 16'7 x 11'9
- 3 Bedrooms
- 2 Reception Rooms
- Pleasant Rear Garden
- Driveway providing Off Street Parking
Summary
( Guide Price - £500,000 - £510,000 ) . This semi-detached family home has been extended and updated to provide bright and modern accommodation and provides an extended kitchen which is fitted with a range of modern units. Additionally there is a larger than average garage which could easily be converted if desired and subject to the usual consents. There are also 2 good sized reception rooms with the rear enjoying doors opening to the rear garden. To the first floor are 3 bedrooms and a modern bathroom, whilst externally there is a well kept rear garden with patio and lawn and a wider than average drive to the front providing off street parking.
Viewing is highly recommended
CHAIN FREE
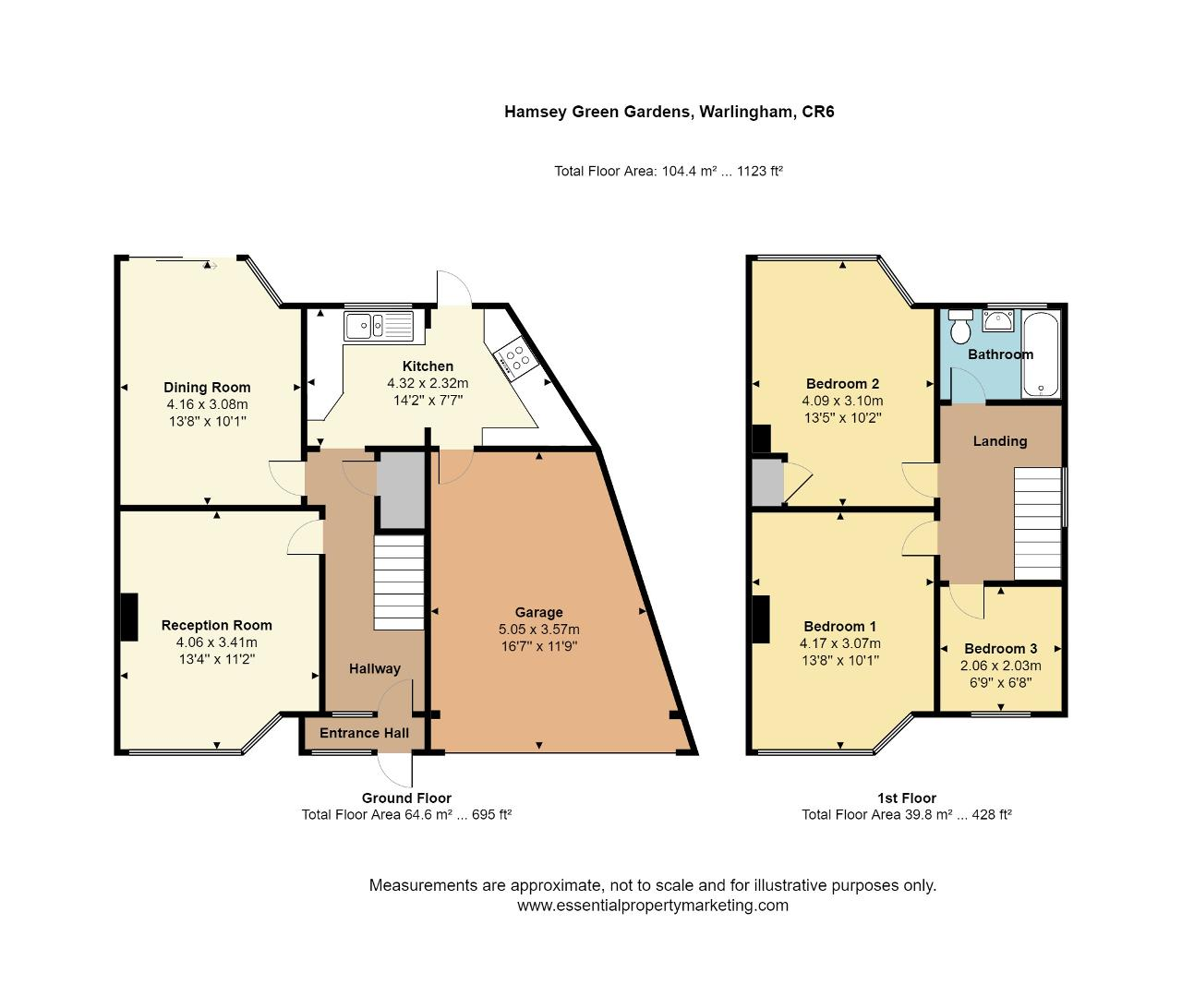
Location
The property is surrounded by numerous local amenities including the frequent 403 bus service offering access to Warlingham, Sanderstead and Croydon, good selection of local shops including Sainsbury's, Waitrose and Costa Coffee, number of mainline railway stations including Upper Warlingham, Whyteleafe, Caterham, Sanderstead and Riddlesdown, excellent reputable schools for all ages and the M25/M23 junction 6 can be found at Godstone and provides access to Gatwick Airport, the south coast and Bluewater Shopping Centre.
Energy Efficiency
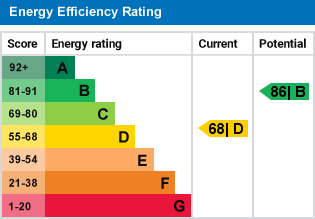
Additional Information
For further information on this property please call 020 8651 6679 or e-mail info@hubbardtorlot.co.uk
Contact Us
335 Limpsfield Road, Sanderstead, South Croydon, Surrey, CR2 9BY
020 8651 6679
Key Features
- Well Presented Semi-Detached Home
- Extended Kitchen of approx. 14'
- 3 Bedrooms
- Pleasant Rear Garden
- Extended to Ground Floor
- Large Garage - 16'7 x 11'9
- 2 Reception Rooms
- Driveway providing Off Street Parking
