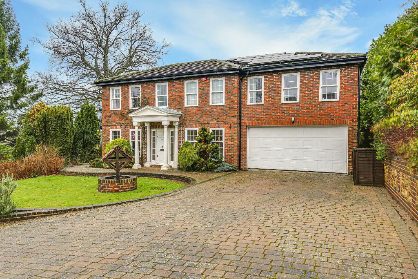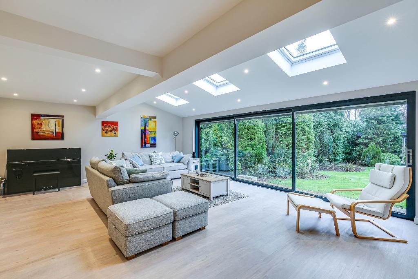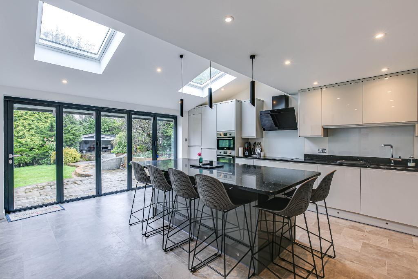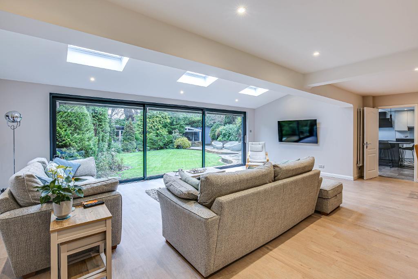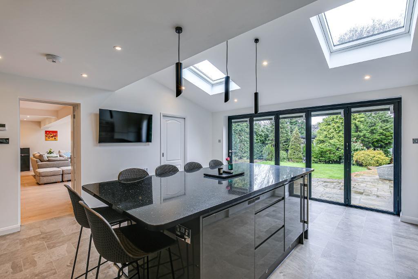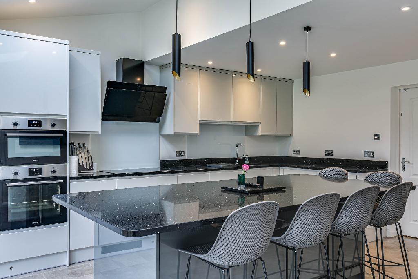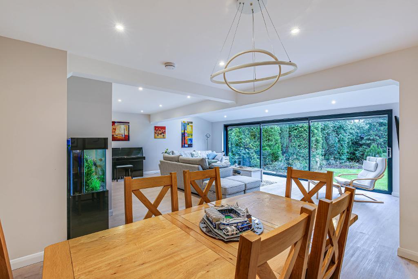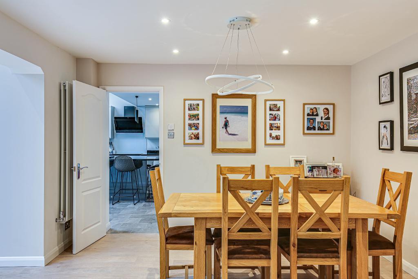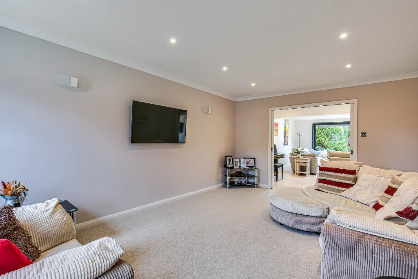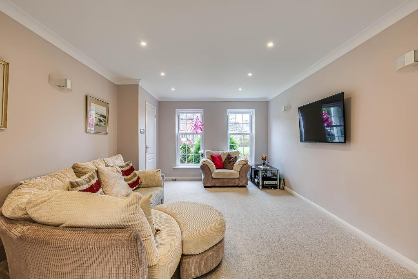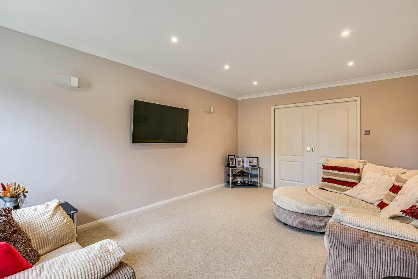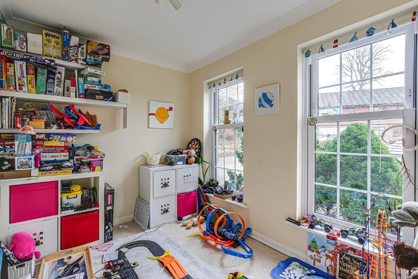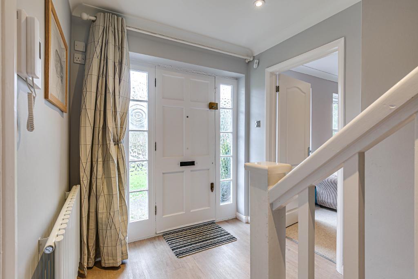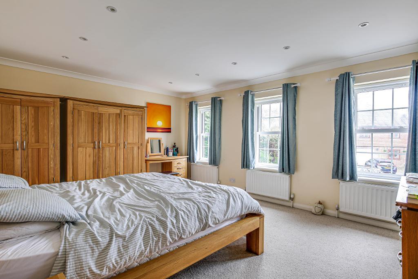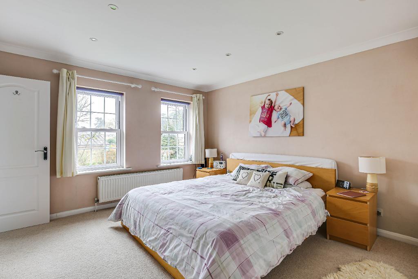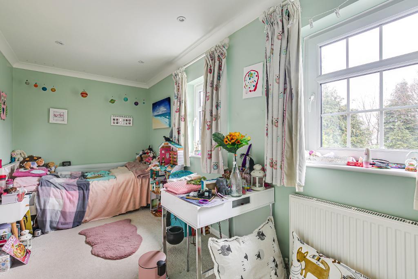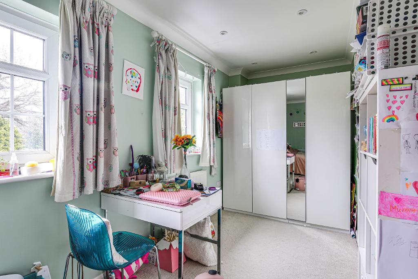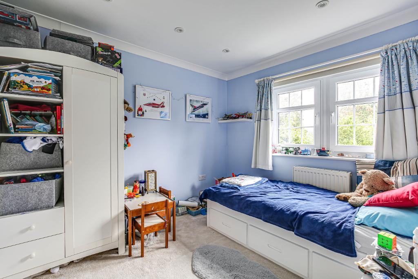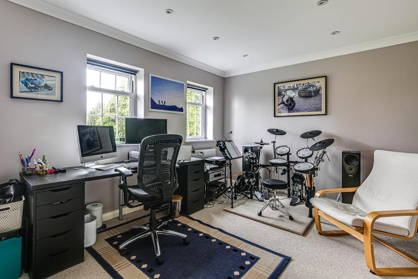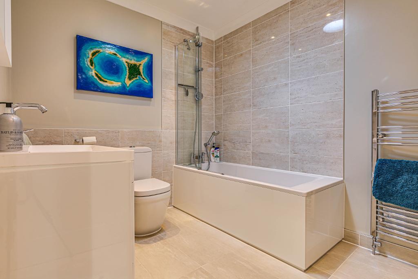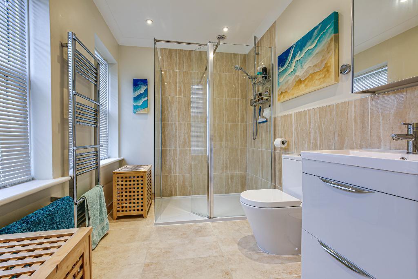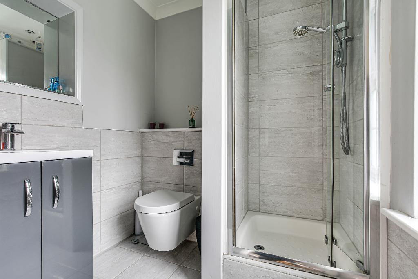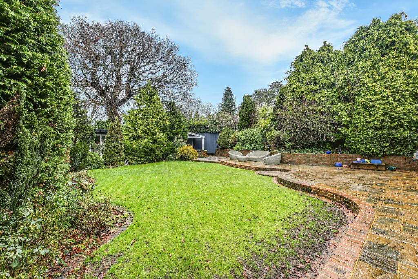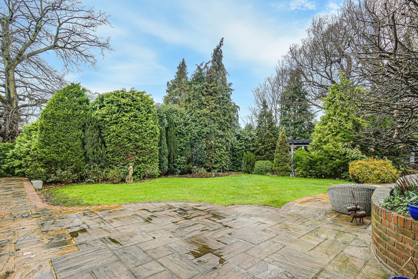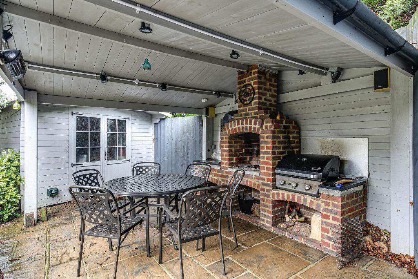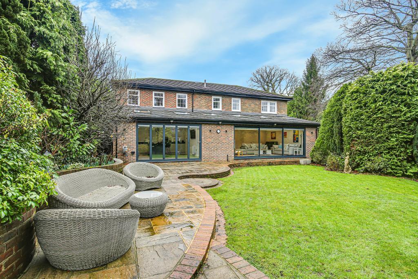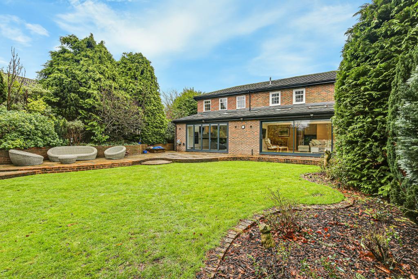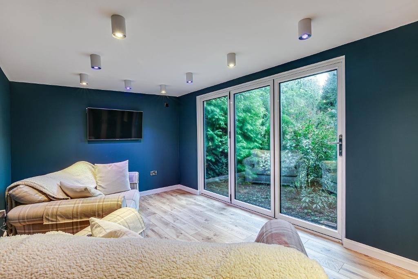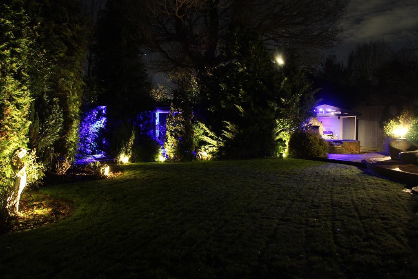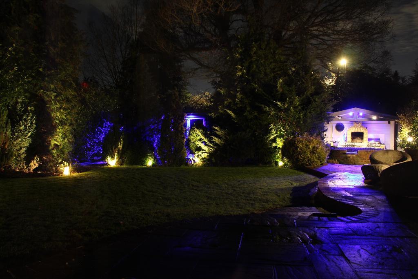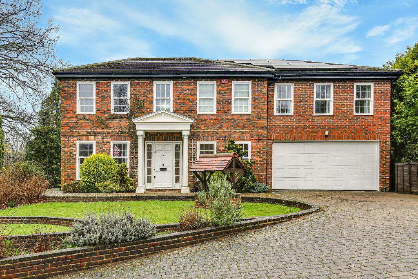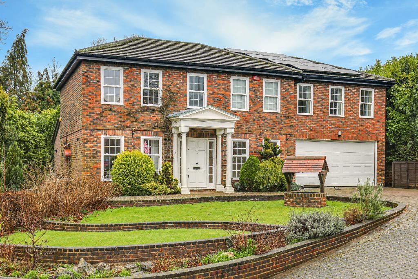5 Bedroom Detached For Sale | Hillbury Road, Warlingham, Surrey, CR6 9TL | £1,295,000 Sold
Key Features
- Accommodation Of Around 2720 Sq Ft
- Superb 26 Ft Reception/Dining Room
- Impressive 18 Ft Kitchen/Bkfst Room
- Two Additional Reception Rooms
- Two Bedroom Suites/Family Bathroom
- Three Further Bedrooms
- Secure Video Gated Access With Driveway
- Integral 16 Ft Integral Garage
- Fantastic 15 Ft Home office/Garden Room
- Viewing Strongly Recommended
Summary
Hubbard Torlot are delighted to offer to the market this superb five bedroom detached family home which commands an enviable and private position close to Warlingham Village and is approached via a secure video intercom gated sweeping driveway. Having undergone an extensive refurbishment and extension programme by the current owners the property now offers a particularly impressive and spacious interior throughout comprising a welcoming entrance hall with storage cupboard, cloakroom with wc, superb 26'11 x 22"10 reception / dining room with underfloor heating and benefits from a large amount of daylight from the three automatic velux windows and sliding patio doors that extend across the width of the room and offering a lovely garden aspect, particularly impressive 18'4 x 16'3 kitchen / breakfast room with underfloor heating and a comprehensive range of units along with eye catching quartz worktops and central breakfast bar / table, two dishwashers, double oven, wine cooler, two further automatic velux windows and garden aspect from bi fold doors with electric operated blinds also extending across the width of the property. There is access to a useful utility room with velux window and access to the integral garage. Continuing on the ground floor is a 16 ft living to the front with sash style windows and sliding doors to the reception / dining room as well as a play room / study, also with sash windows. The first floor is equally impressive and spacious comprising two bedroom suites, both with modern en suite shower rooms, the principle with automated lighting and Alexa system, two further double bedrooms, one large single bedroom and a modern family bathroom, also with automated lighting and Alexa. Adding to the appeal of the property is the level, secluded and established rear garden with an attractive winding path and patio, complimented by an array of shrubs, bushes and trees, flowerbeds, impressive filtered pond, superb covered kitchen / barbeque area, great storage shed and an impressive and newly built home office / garden room with power and lighting. In summary, this is a superb family home that enjoys a most discreet position close to Warlingham Green and offers a particularly spacious, impressive and refurbished interior throughout, ideal for family living.
Council Tax Band G
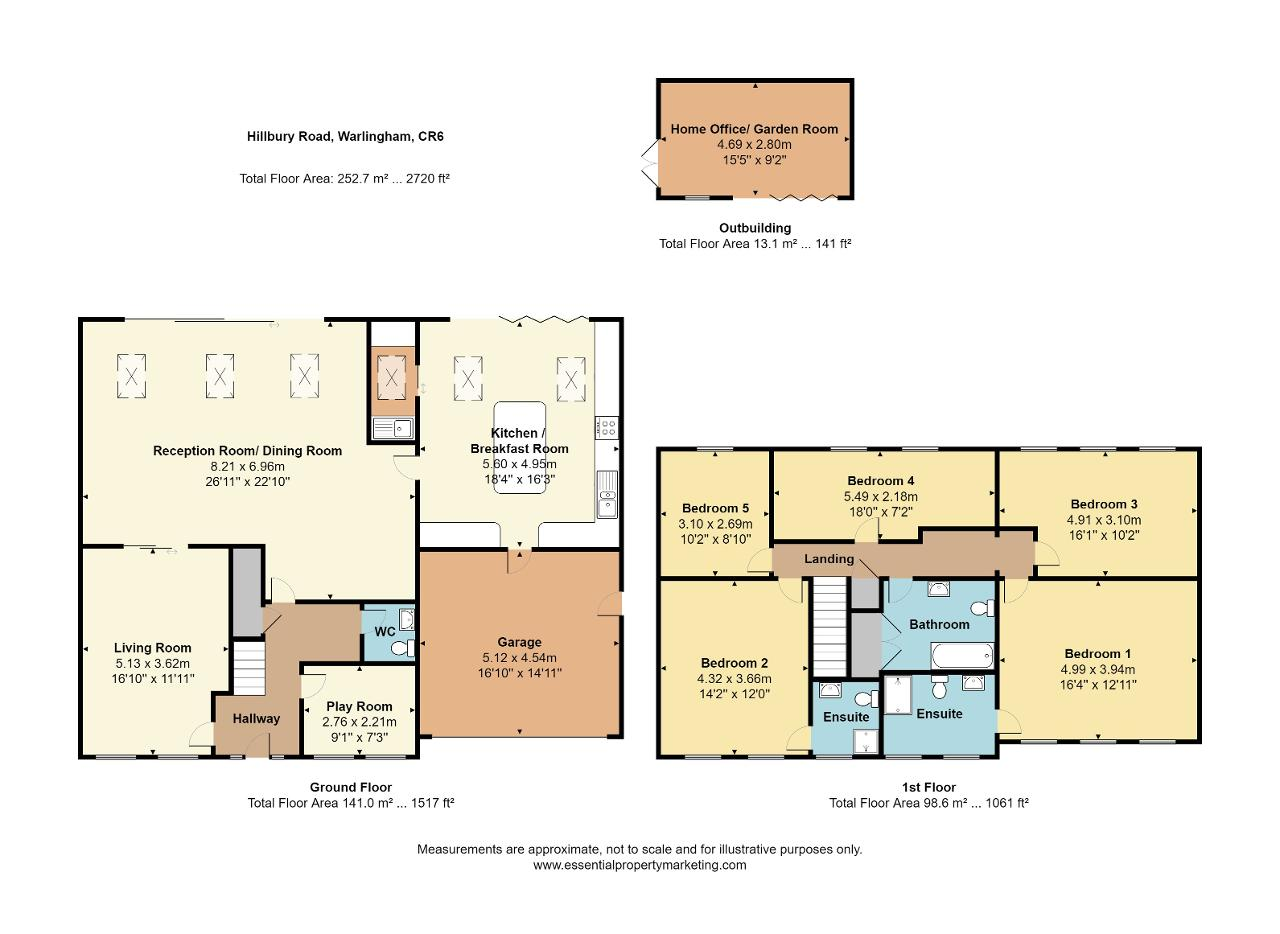
Location
The property is located at the top of Hillbury Road which runs from Westhall Road in Warlingham to the Godstone Road in Whyteleafe. Close by is the popular Warlingham Green offering a variety of shops, restaurants and pubs along with the open spaces of Riddlesdown Common, Kenley Common and Whyteleafe Park for leisurely pursuits. There is also Whyteleafe Park which has a lovely cafe, tennis courts and play park making a fabulous community space. The surrounding area offers numerous reputable state and private schools whilst both Caterham and Croydon Town Centres are easily accessible for more comprehensive shopping facilities and junction 6 of the M25 is just a short drive away offering access to the south coast, Bluewater shopping centre and Gatwick / Heathrow airports. The property also benefits from being close to TWO mainline train stations in Zone 2 operating on SEPARATE lines with access to London in under 30 mins
Energy Efficiency
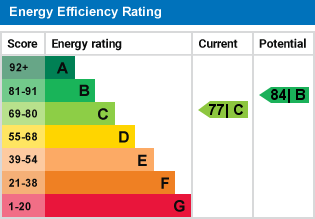
Additional Information
For further information on this property please call 020 8651 6679 or e-mail info@hubbardtorlot.co.uk
Contact Us
335 Limpsfield Road, Sanderstead, South Croydon, Surrey, CR2 9BY
020 8651 6679
Key Features
- Accommodation Of Around 2720 Sq Ft
- Impressive 18 Ft Kitchen/Bkfst Room
- Two Bedroom Suites/Family Bathroom
- Secure Video Gated Access With Driveway
- Fantastic 15 Ft Home office/Garden Room
- Superb 26 Ft Reception/Dining Room
- Two Additional Reception Rooms
- Three Further Bedrooms
- Integral 16 Ft Integral Garage
- Viewing Strongly Recommended
