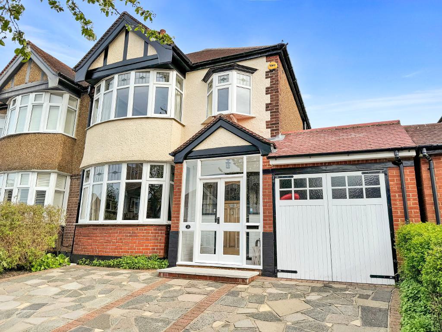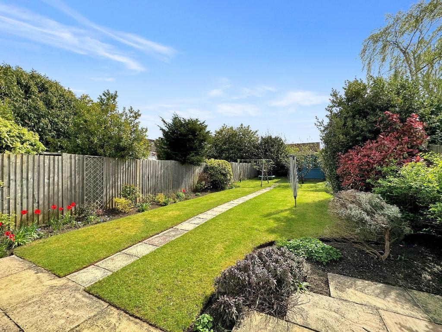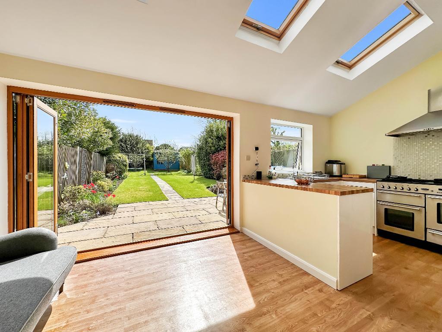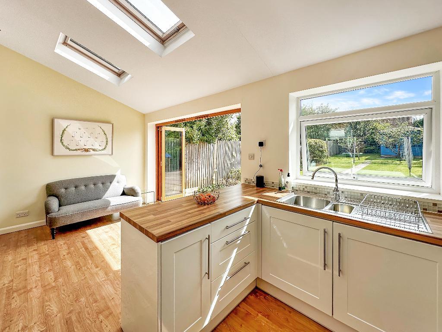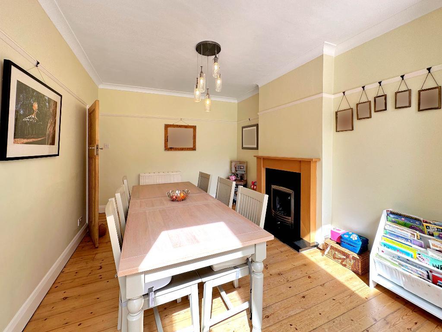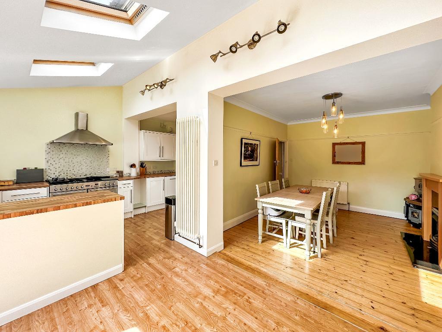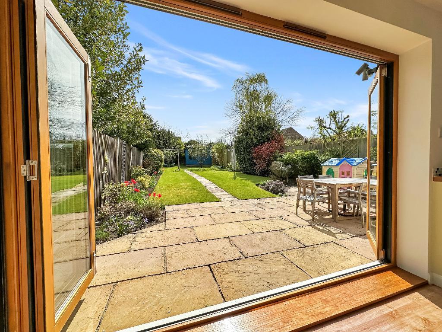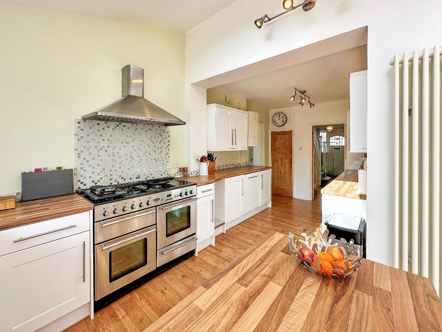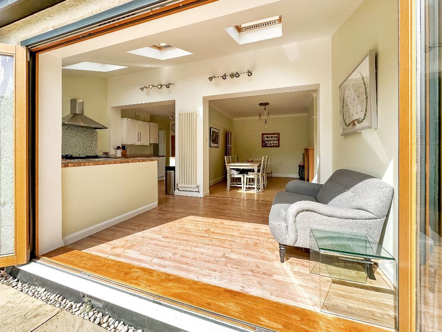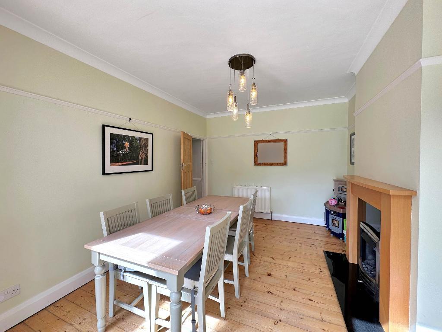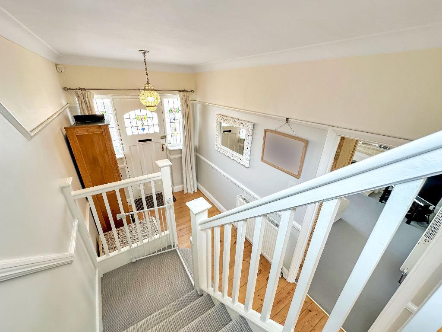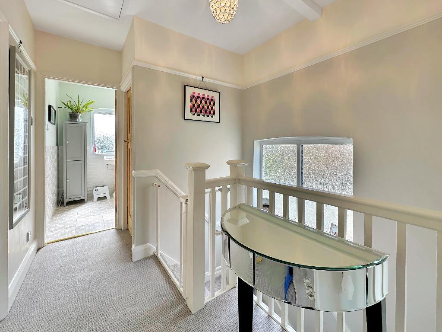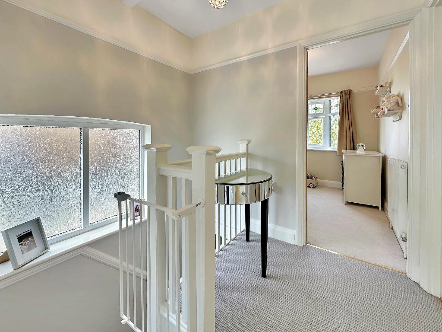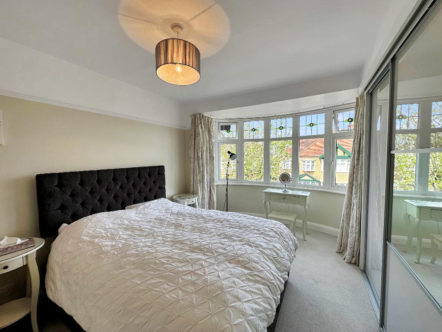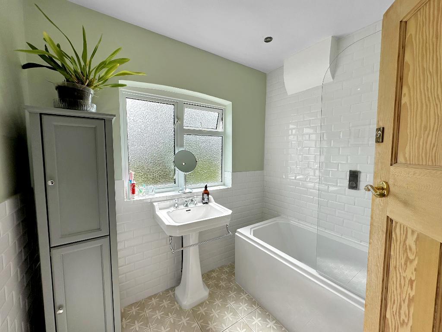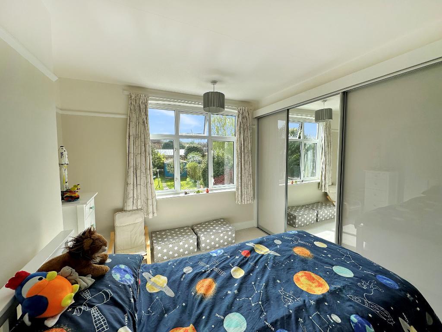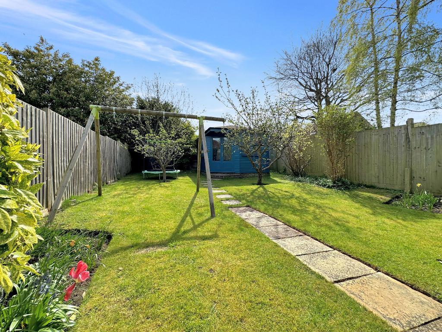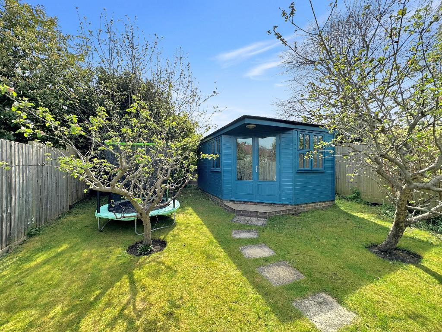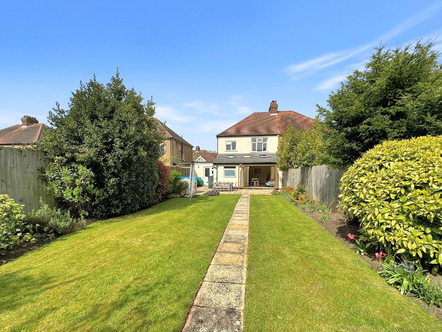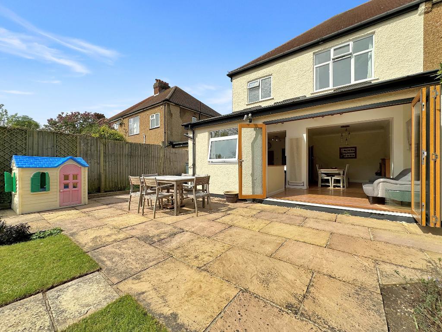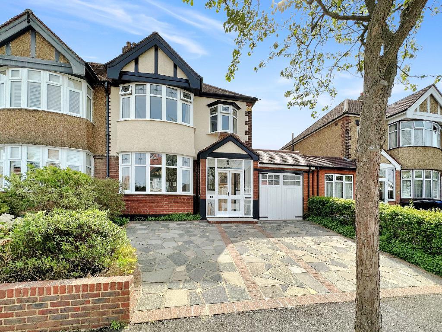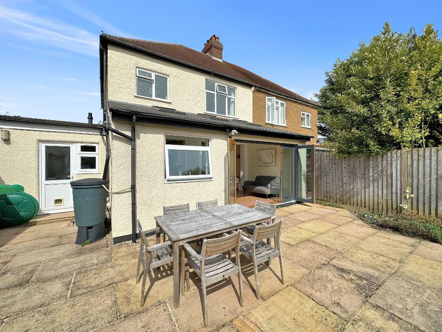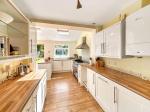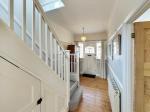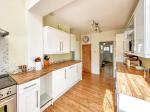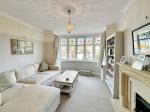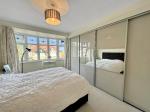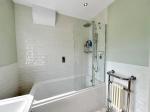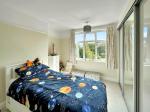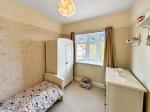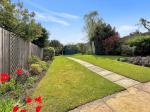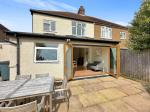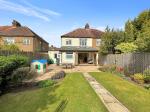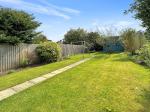3 Bedroom Semi-Detached For Sale | Sylvan Close, South Croydon, CR2 8DS | Offers in Excess of £650,000 Sold
Key Features
- Extended / Spacious Semi-Detached Home
- Sought After Cul De Sac Location
- Superb Kitchen / Family Room Area
- Beautiful Lounge
- Separate Dining Area
- Utility Room / Cloakroom
- Two Double Bedrooms With Wardrobes
- Beautiful Refitted Bathroom
- Stunning Rear Garden
- 16ft Integral Garage
Summary
Hubbard Torlot are delighter to offer to the market this beautifully presented and considerably extended three bedroom semi detached home which is located within a sought after residential cul de sac close to many excellent local amenities. The property has been greatly improved by the current owners and boasts a stunning and particularly impressive interior throughout comprising a lovely welcoming entrance hall featuring attractive stripped floorboards, cloakroom with wc, superb bay fronted lounge with picture rail and attractive fireplace with ornate surround and hearth and completing the ground floor accommodation and without doubt one of the main features of the home is an amazing 19ft x 18ft L shaped kitchen / breakfast / family room which enjoys a beautiful garden aspect and an abundance of natural light from the bi fold doors, large picture window and three velux windows. The kitchen area boasts an extensive range of attractive units and complimented by integrated appliances along with an impressive amount of worksurfaces and breakfast bar. This room also opens out into a useful dining area with stripped floorboards and attractive fireplace. Directly off the kitchen is a really useful utility room with door to cloakroom, rear garden and integral garage and also has a sink together with plumbing for washing machine.
The first floor continues to impress and comprises a bright landing with large window, attractive refitted bathroom with pedestal wash hand basin and bath with shower unit, separate wc, principal bedroom with bay window and wardrobes, rear double bedroom overlooking the garden and also with wardrobes and completing the first floor is the third bedroom with a pretty oriel bay window.
Adding to the appeal of this beautiful family home is the stunning rear garden comprising a generous paved patio, well stocked flowerbeds to both sides along with numerous shrubs and bushes, path with lawn area to either side and an attractive summerhouse. To the front is a small garden area along with driveway and a 16ft garage.
In summary, this is a superb family home, which has been extended and offers a beautifully presented and deceptively spacious interior throughout and located in a lovely cul sac sac close to some excellent amenities. Viewing strongly recommended.
Council Tax Band E

Location
Complimenting the property is the cul de sac location that this home enjoys with easy access to numerous shops on the high street including Sainsburys and Aldi, doctors surgeries, numerous bus services offering access to Purley, Sanderstead, Warlingham, Croydon and Purley as well as many reputable state and private schools including Croydon High For Girls, Greenvale Primary, Atwood, Gresham and Riddles Collegiate. The surrounding area offers numerous mainline railway stations which are a short drive away and include Riddlesdown, Purley, Sanderstead and South Croydon and the M25 junction 6 can be found at Godstone / Caterham and provides access to Gatwick / Heathrow airports, south coast and Bluewater Shopping Centre.
Energy Efficiency
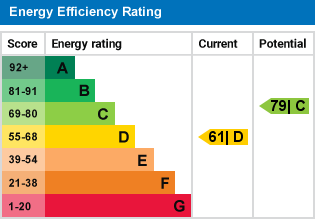
Additional Information
For further information on this property please call 020 8651 6679 or e-mail info@hubbardtorlot.co.uk
Contact Us
335 Limpsfield Road, Sanderstead, South Croydon, Surrey, CR2 9BY
020 8651 6679
Key Features
- Extended / Spacious Semi-Detached Home
- Superb Kitchen / Family Room Area
- Separate Dining Area
- Two Double Bedrooms With Wardrobes
- Stunning Rear Garden
- Sought After Cul De Sac Location
- Beautiful Lounge
- Utility Room / Cloakroom
- Beautiful Refitted Bathroom
- 16ft Integral Garage
