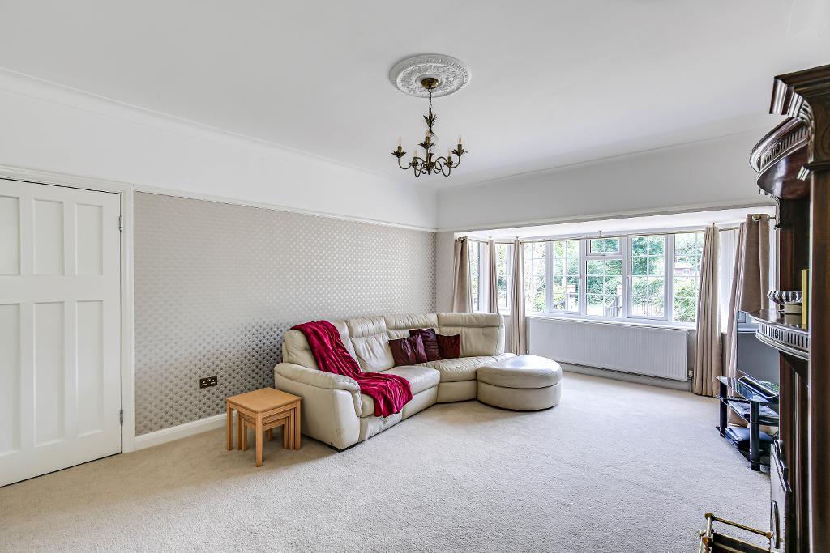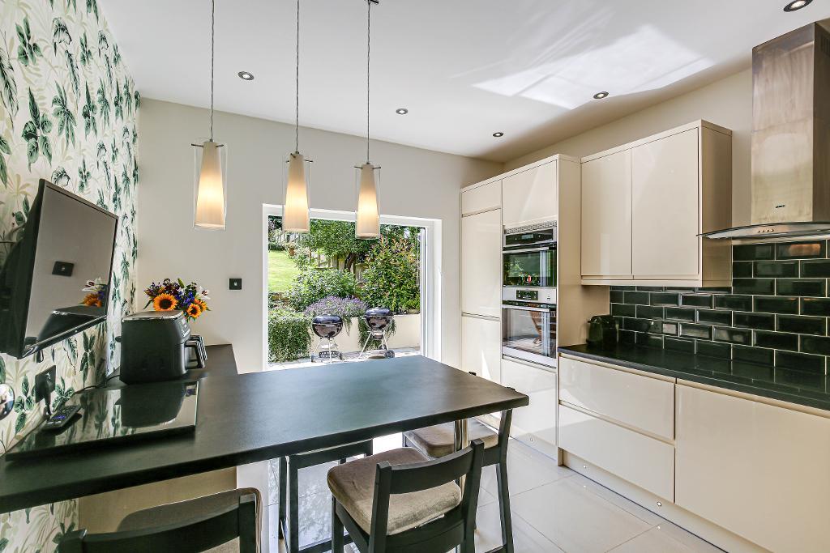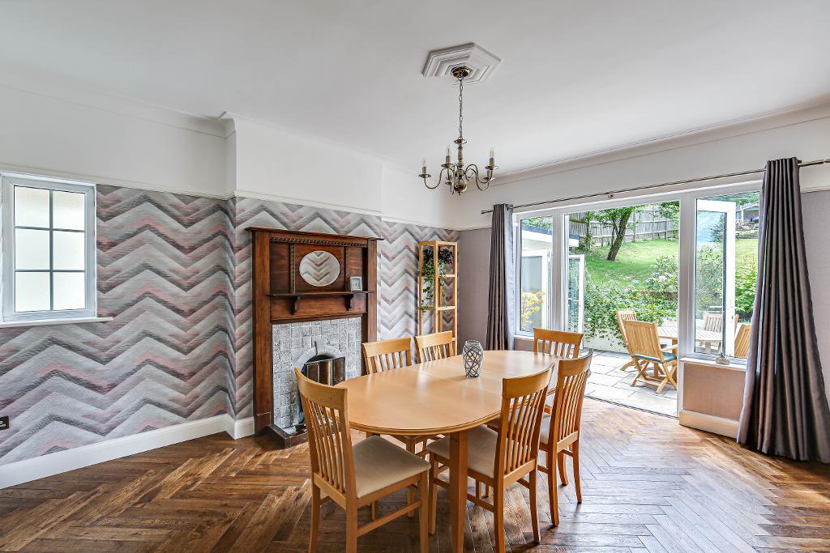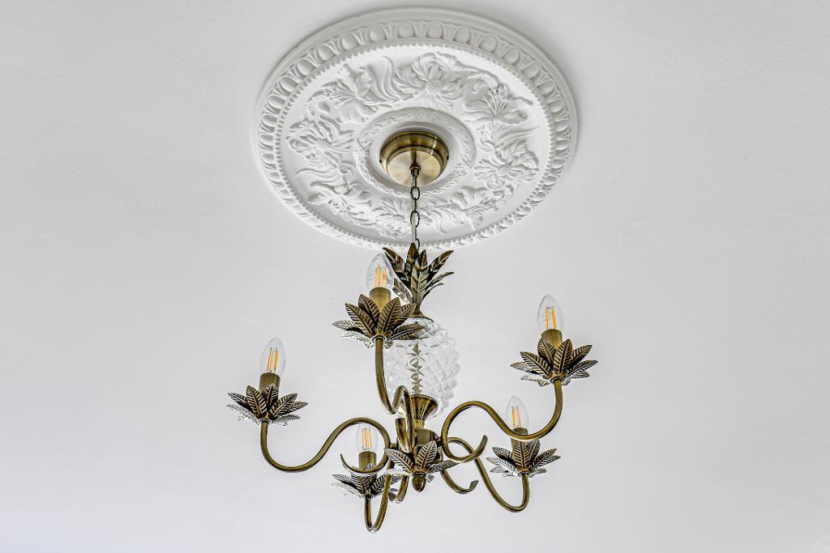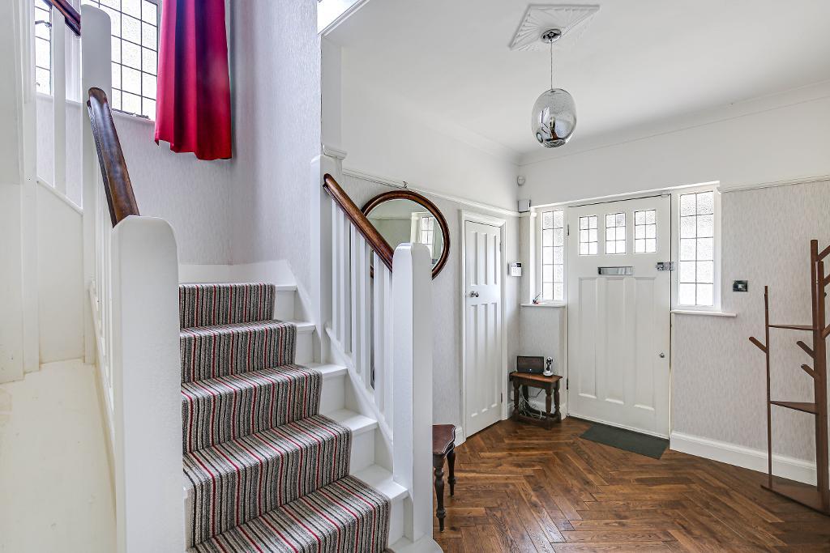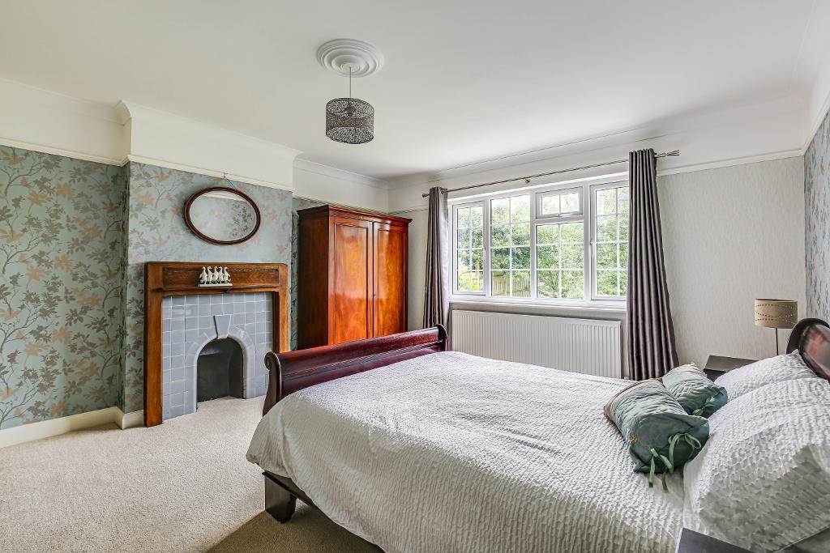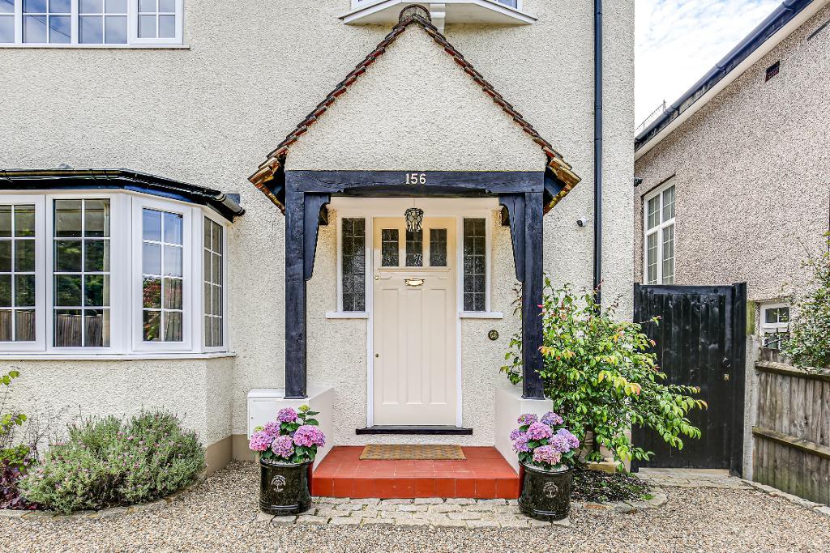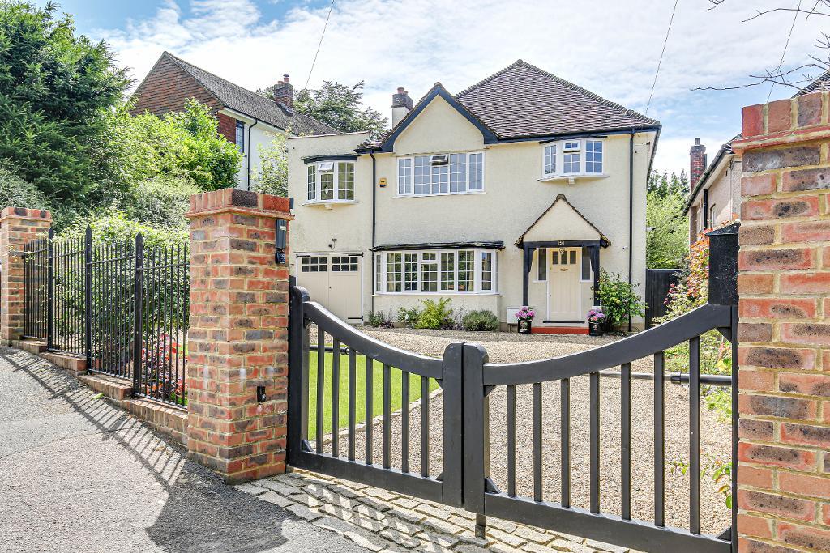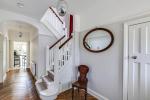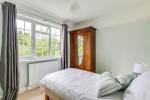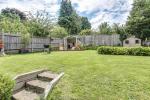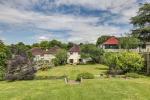5 Bedroom Detached For Sale | Purley Oaks Road, Sanderstead, Surrey, CR2 0NS | £950,000
Key Features
- CHAIN FREE
- Considerable Improved / Refurbished
- Large Welcoming Hallway
- Two Spacious Reception Rooms
- Modern Fitted Kitchen/Bfst Room
- Principal Bedroom/Dressing Room
- Modern Family Bathroom
- Amazing Garden With Office Room
- Garage With Carport
- Attractive Electric Gated Frontage
Summary
CHAIN FREE - Set back from the road and approached from an remote control electric gated horseshoe driveway is this beautiful four / five bedroom detached family home offering impressive accommodation of around 2000 sq ft. The property has been considerably improved and refurbished by the current owners and offers a truly appealing, spacious and well presented interior throughout which combines a wealth of both modern and character features.
There is an impressive pillared gabled entrance with tiled floor that leads to a truly lovely welcoming entrance hall that features a striking new herringbone style hardwood flooring that continues into the dining room along with a dog leg staircase with large original leaded light window on half landing, modern cloakroom with wc, superb double aspect lounge to the front with an attractive and prominent fireplace along with a wide bay window that allows lots of natural daylight, spacious double aspect dining room that also features an attractive fireplace and ceiling rose and enjoys a lovely garden aspect from double glazed windows and french doors. Completing the impressive ground floor accommodation is a great size double aspect modern kitchen / breakfast room with a comprehensive range of units, ample worksurfaces and breakfast bar, integrated appliances, tiled floor, french doors leading out to the garden and door to a useful walk in small utility room with plumbing for washing machine. Worth mention that all carpets throughout the house are brand new.
The accommodation continues to impress on the first floor and comprises an impressive principal bedroom which is spacious, features a wide window with plenty of natural daylight, fireplace and has a door to a great double aspect dressing room which could be used as home office or bedroom five. There are a further three double bedrooms and a refitted modern family bathroom with a separate shower cubicle.
Without doubt one of the main features of this beautiful home is the stunning family garden which is a superb size and features an attractive indian sandstone paved patio which extends across the width of the property, side gated access to the front, external power points and garden tap, access to a useful carport along with an impressive office room with power, light and electric heating, ideal for working from home. There are central steps from the patio with established flowerbeds to either side that lead up to a large lawn area which is complimented by a variety of shrubs, bushes, trees, garden shed and a pretty summerhouse. To the front is a lovely secured gated garden area with in/out drive, flowerbeds, lawn area and garage with access to carport. The gates are remote controlled with entryphone.
An internal viewing is strongly recommended to fully appreciate this impressive family home which boasts a truly impressive interior and enjoys a great location close to bus services and train station stations.
Council Tax Band G

Location
The property is superbly located and is within easy walking distance of 2 mainline train station, Purley Oaks and Sanderstead which provide excellent links into East Croydon and London Bridge and Victoria. Bus routes are close by which include the 403, an excellent and regular service providing access into Croydon Central and West Croydon. The area is well served with many amenities to include local shops and Sanderstead Village which benefits from a Waitrose Supermarket. The area is also well served with open spaces for walking to include the popular Croham Hurst and Purley Beeches which is a short distance away and includes free Tennis Courts along with the beautiful Wettern Tree Garden. South Croydon is a short distance away with its selection of restaurants making this home a great proposition for those wanting the combination of a peaceful, suburban setting yet being conveniently close to all amenities. This property is also magnificently located for accessibility to many schools to include Ridgeway, Whitgift and Croydon High to name but a few.
Energy Efficiency

Additional Information
The dining room has Herringbone floor design and the fire surround has a similar design. The room has picture rails, and a hand-made ceiling rose
The downstairs bathroom has wood panels and a tiled floor.
The living room has a feature fireplace, a large bay window and a ceiling rose
The Hallway has a Herringbone floor flowing through into the dining room, original leading in door, ceiling rose which was hand made specifically for this beautiful house
Stairs - Leading in feature stair window with an oak handrail
A ceiling rose on the landing
The bathroom has a big shower and bath
The bedroom to the left front has a bay window
The Master bedroom has a fire place with oak surround, picture rail and ceiling rose
The bedroom currently used as a dressing room is large enough to house a double bed
The rear master has a ceiling rose, picture rails and is very quiet with a garden view
The rear bedroom, which is currently decorated in green, has a fantastic view of the garden and can house a double bed
The kitchen benefits from an integrated fridge freezer, dishwasher, plinth lights and a breakfast bar
The utility room, found off of the kitchen, has plumbing for a washing machine
The outside office has both lighting and heating
The summer house has decking, a laminate floor and catches all of the late evening sun
Garage. Drive through into second section covered for bins or another car.
For further information on this property please call 020 8651 6679 or e-mail info@hubbardtorlot.co.uk
Contact Us
335 Limpsfield Road, Sanderstead, South Croydon, Surrey, CR2 9BY
020 8651 6679
Key Features
- CHAIN FREE
- Large Welcoming Hallway
- Modern Fitted Kitchen/Bfst Room
- Modern Family Bathroom
- Garage With Carport
- Considerable Improved / Refurbished
- Two Spacious Reception Rooms
- Principal Bedroom/Dressing Room
- Amazing Garden With Office Room
- Attractive Electric Gated Frontage




